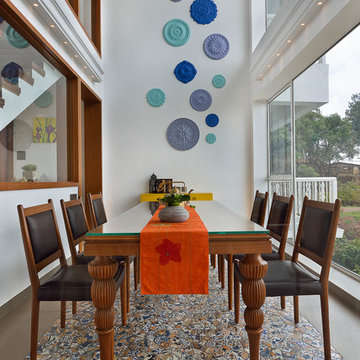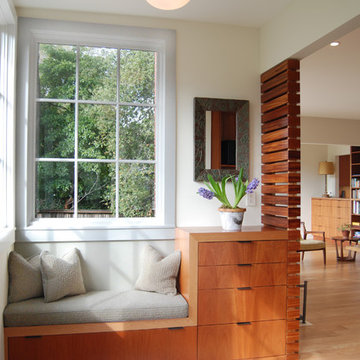129 Small Home Design Photos
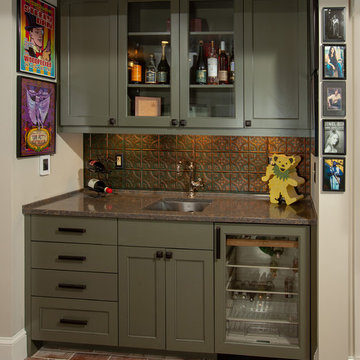
Custom built-ins in the Recreation Room house the family’s books, DVDs, and music collection.
This is an example of a small traditional single-wall wet bar in DC Metro with porcelain floors, an undermount sink, glass-front cabinets, green cabinets, multi-coloured splashback and metal splashback.
This is an example of a small traditional single-wall wet bar in DC Metro with porcelain floors, an undermount sink, glass-front cabinets, green cabinets, multi-coloured splashback and metal splashback.
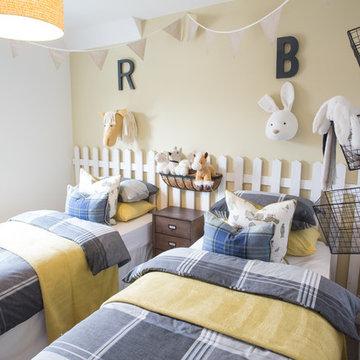
Chris Foster
Design ideas for a small country gender-neutral kids' bedroom for kids 4-10 years old in Manchester with yellow walls.
Design ideas for a small country gender-neutral kids' bedroom for kids 4-10 years old in Manchester with yellow walls.
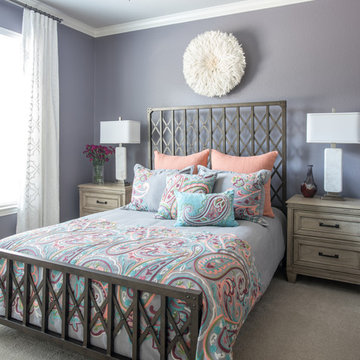
This transitional guest bedroom is unique and fun. The metal bed contrast well with the rustic night stands. Adding color is reflected in the paisley bedding and the purple walls. The use of the off-white of the panels, marble lamps and the juju hat really bring out the other colors.
Michael Hunter Photography
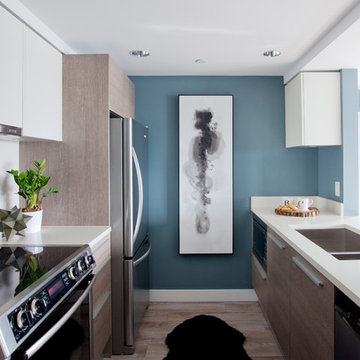
This is an example of a small contemporary galley separate kitchen in Other with flat-panel cabinets, light wood cabinets, solid surface benchtops, white splashback, stainless steel appliances, light hardwood floors, brown floor and a double-bowl sink.
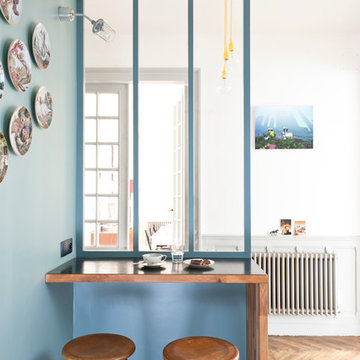
Julien Fernandez
Inspiration for a small contemporary open plan dining in Bordeaux with blue walls, medium hardwood floors and no fireplace.
Inspiration for a small contemporary open plan dining in Bordeaux with blue walls, medium hardwood floors and no fireplace.
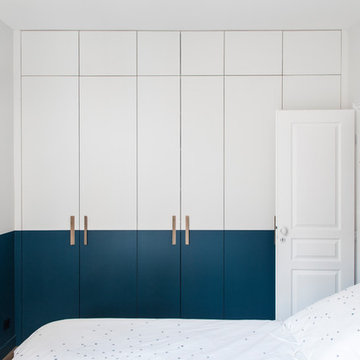
Inspiration for a small scandinavian master bedroom in Paris with multi-coloured walls and no fireplace.
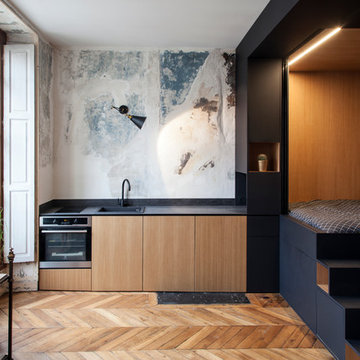
Photo : Bertrand Fompeyrine
Project : Batiik Studio
Design ideas for a small eclectic single-wall open plan kitchen in Paris with a drop-in sink, flat-panel cabinets, medium wood cabinets, stainless steel appliances, medium hardwood floors and no island.
Design ideas for a small eclectic single-wall open plan kitchen in Paris with a drop-in sink, flat-panel cabinets, medium wood cabinets, stainless steel appliances, medium hardwood floors and no island.
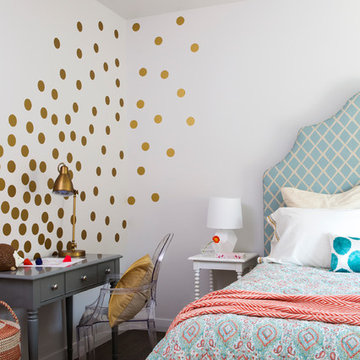
Kids' bedroom (girl)
Inspiration for a small transitional bedroom in Austin with white walls and dark hardwood floors.
Inspiration for a small transitional bedroom in Austin with white walls and dark hardwood floors.
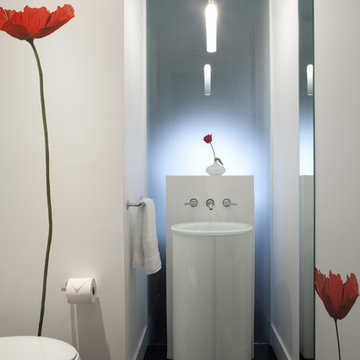
Featured in Home & Design Magazine, this Chevy Chase home was inspired by Hugh Newell Jacobsen and built/designed by Anthony Wilder's team of architects and designers.
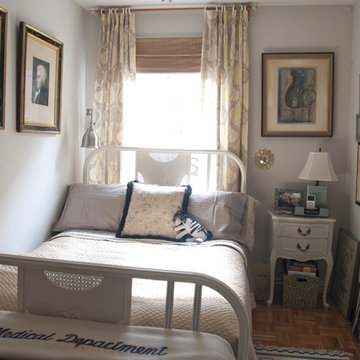
Bedroom Designed by Lauren Gries
Photo of a small traditional bedroom in New York with grey walls and medium hardwood floors.
Photo of a small traditional bedroom in New York with grey walls and medium hardwood floors.
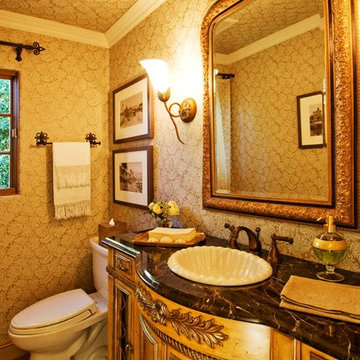
This is an example of a small traditional powder room in Seattle with marble benchtops, beaded inset cabinets, medium wood cabinets, a two-piece toilet, a drop-in sink and yellow walls.
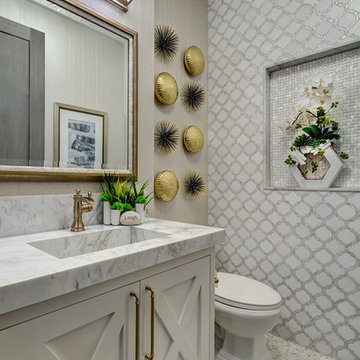
Martin King Photography
Design ideas for a small beach style powder room in Orange County with furniture-like cabinets, white cabinets, grey walls, mosaic tile floors, an integrated sink, marble benchtops, multi-coloured floor, multi-coloured tile and grey benchtops.
Design ideas for a small beach style powder room in Orange County with furniture-like cabinets, white cabinets, grey walls, mosaic tile floors, an integrated sink, marble benchtops, multi-coloured floor, multi-coloured tile and grey benchtops.
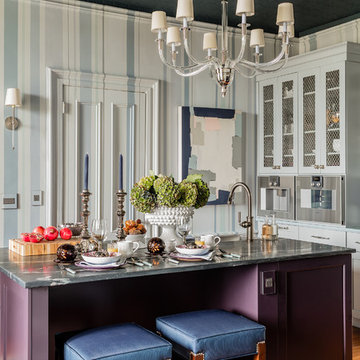
Collaboration with Dianne Aucello of Edesia Kitchen & Bath Studio.
Michael J. Lee Photography
Design ideas for a small transitional separate kitchen in Boston with an undermount sink, purple cabinets, soapstone benchtops, stainless steel appliances, medium hardwood floors, with island, brown floor and shaker cabinets.
Design ideas for a small transitional separate kitchen in Boston with an undermount sink, purple cabinets, soapstone benchtops, stainless steel appliances, medium hardwood floors, with island, brown floor and shaker cabinets.
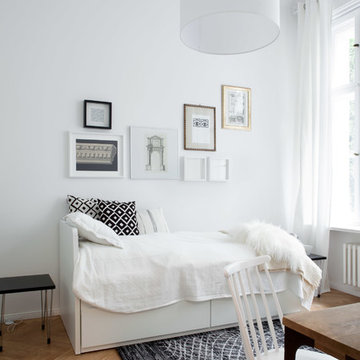
© Luca Girardini. 2017
www.lucagirardini-photography.com
Design ideas for a small scandinavian bedroom in Berlin with white walls, no fireplace, light hardwood floors and beige floor.
Design ideas for a small scandinavian bedroom in Berlin with white walls, no fireplace, light hardwood floors and beige floor.
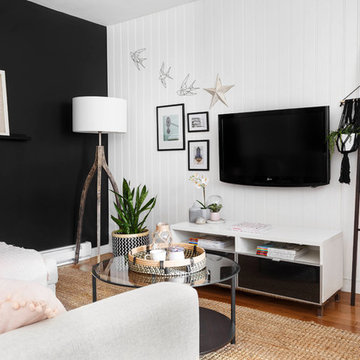
Wainscoting has a reputation as a rustic material, but it can also be stylishly incorporated into more sophisticated spaces, as seen here. To add texture and height to this contemporary living room, we chose beaded HDF panels with a 4'' linear motif. Each
4' x 8' panel (2.97 m2 or 32 sq. ft.) installs easily on the ceiling or wall with a minimum of technical know-how. Both elegant and economical, these faux wainscoting panels come pre-painted in white, but can be repainted to match your space. / On associe souvent le lambris aux décors champêtres. Or, ce type de revêtement produit aussi un très bel effet dans un décor plus moderne, comme celui-ci. Afin de conférer un relief lambrissé ainsi que de la hauteur à ce salon contemporain, on a opté pour les panneaux de HDF Beaded à motif linéaire de 4 po. Offerts en format de 4 pi x 8 pi, ils s’installent facilement au mur comme au plafond avec un minimum de débrouillardise. Esthétiques et économiques à la fois, ces panneaux imitation lambris sont prépeints en blanc, mais peuvent être repeints avec la couleur s’agençant le mieux à votre ambiance. Chaque panneau couvre une surface de 2,97 m2 (32 pi2). Photo: Rémy Germain
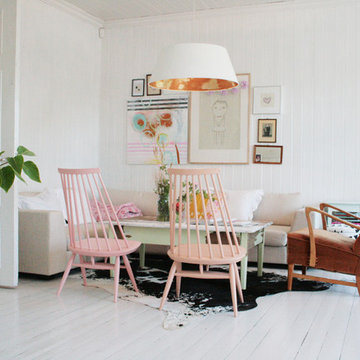
Photo of a small scandinavian dining room in Other with white walls and white floor.
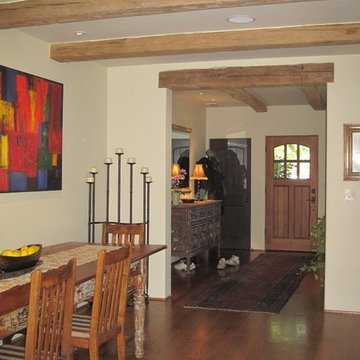
reclaimed wood beams
Interiors by Karen Salveson, Miss Conception Design
Design ideas for a small country front door in San Francisco with beige walls, dark hardwood floors, a single front door and a medium wood front door.
Design ideas for a small country front door in San Francisco with beige walls, dark hardwood floors, a single front door and a medium wood front door.
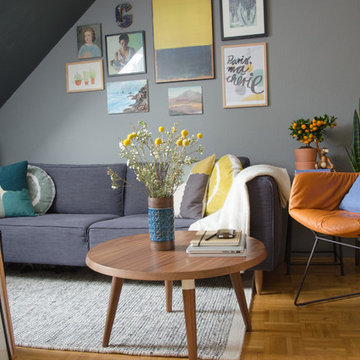
Foto: Lapetiteolga © 2015 Houzz
Inspiration for a small contemporary enclosed living room in Munich with grey walls, medium hardwood floors and no fireplace.
Inspiration for a small contemporary enclosed living room in Munich with grey walls, medium hardwood floors and no fireplace.
129 Small Home Design Photos
1



















