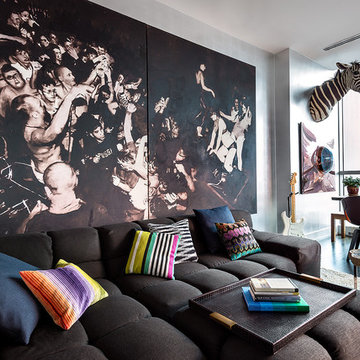28 Small Home Design Photos
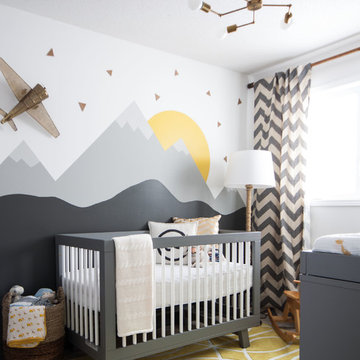
Sacha Leclair
Inspiration for a small transitional gender-neutral nursery in Ottawa with multi-coloured walls.
Inspiration for a small transitional gender-neutral nursery in Ottawa with multi-coloured walls.
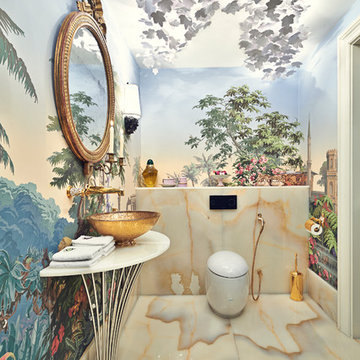
photography :: Marco Joe Fazio
© mjfstudio photographic bureau
This is an example of a small eclectic bathroom in Surrey with stone slab.
This is an example of a small eclectic bathroom in Surrey with stone slab.
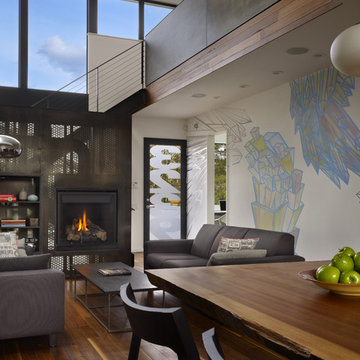
This Seattle modern house by chadbourne + doss architects provides open spaces for living and entertaining. Seattle artist Chris Buening has painted custom murals on the interior wall that extends the length of the house. A gas fireplace is enclosed in a perforated steel enclosure providing abstract patterned views and light.
Photo by Benjamin Benschneider
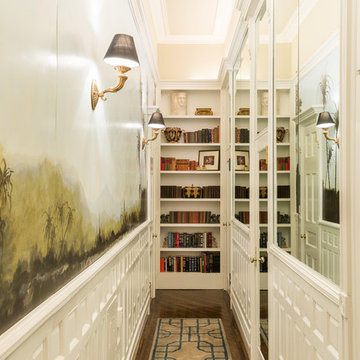
Anne Ruthmann
This is an example of a small traditional hallway in New York with white walls and dark hardwood floors.
This is an example of a small traditional hallway in New York with white walls and dark hardwood floors.
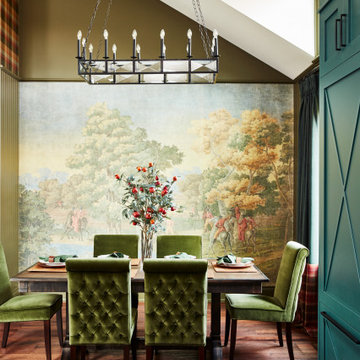
Rustic yet refined, this modern country retreat blends old and new in masterful ways, creating a fresh yet timeless experience. The structured, austere exterior gives way to an inviting interior. The palette of subdued greens, sunny yellows, and watery blues draws inspiration from nature. Whether in the upholstery or on the walls, trailing blooms lend a note of softness throughout. The dark teal kitchen receives an injection of light from a thoughtfully-appointed skylight; a dining room with vaulted ceilings and bead board walls add a rustic feel. The wall treatment continues through the main floor to the living room, highlighted by a large and inviting limestone fireplace that gives the relaxed room a note of grandeur. Turquoise subway tiles elevate the laundry room from utilitarian to charming. Flanked by large windows, the home is abound with natural vistas. Antlers, antique framed mirrors and plaid trim accentuates the high ceilings. Hand scraped wood flooring from Schotten & Hansen line the wide corridors and provide the ideal space for lounging.
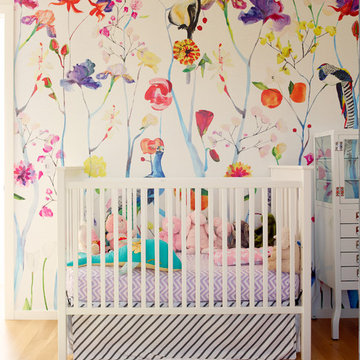
Nursery and Crib
photo by Alex Hayden
Photo of a small contemporary nursery for girls in Seattle with multi-coloured walls and medium hardwood floors.
Photo of a small contemporary nursery for girls in Seattle with multi-coloured walls and medium hardwood floors.
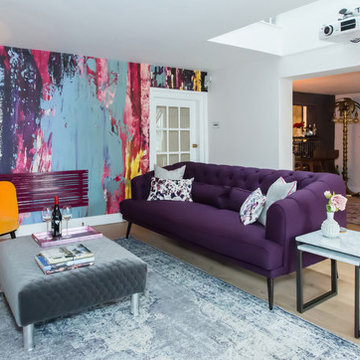
Small eclectic enclosed living room in Berkshire with white walls, beige floor and medium hardwood floors.
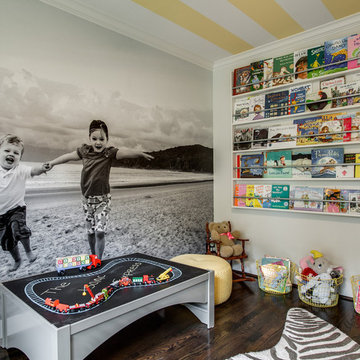
We turned a small unused room in the back of this house into a playroom for young children. Highlights include custom photo wallpaper (which is adhesive backed and can be peeled away without wall damage), a custom book wall and a wall system allowing easy rotation of kids' art.
Credit: Maddie G Designs
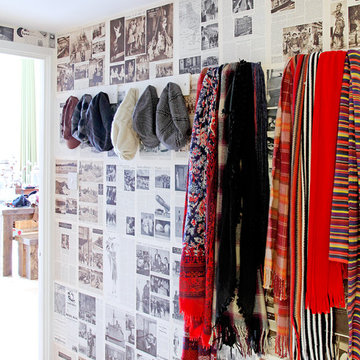
Wallpaper made from vintage magazines gives this entrance hall a truly unique look.
Photography by Fisher Hart
Photo of a small eclectic entry hall in London with multi-coloured walls.
Photo of a small eclectic entry hall in London with multi-coloured walls.
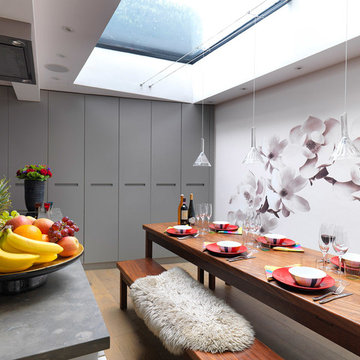
This is an example of a small contemporary kitchen/dining combo in London with medium hardwood floors, a standard fireplace and multi-coloured walls.
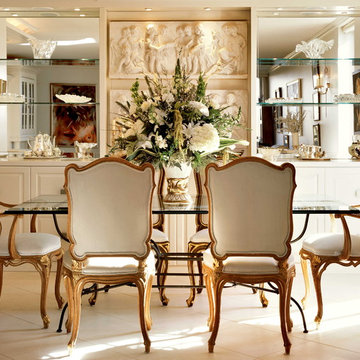
Full view of the dining room in a high rise condo. The building has a concrete ceiling so a drop down soffit complete with LED lighting for ambiance worked beautifully. The floor is 24" x 24 " of honed limestone installed on a diagonal pattern.
"I moved from a 3 BR home in the suburbs to 900 square feet. Of course I needed lots of storage!" The perfect storage solution is in this built-in dining buffet. It blends flawlessly with the room's design while showcasing the Bas Relief artwork.
Three deep drawers on the left for table linens,and silverware. The center panel is divided in half with pull out trays to hold crystal, china, and serving pieces. The last section has a file drawer that holds favorite family recipes. The glass shelves boast a variety of collectibles and antiques. The chairs are from Decorative Crafts. The table base is imported from France, but one can be made by O'Brien Ironworks. Glass top to size.
Robert Benson Photography. H&B Woodworking, Ct. (Built-ins). Complete Carpentry, Ct. (General Contracting).
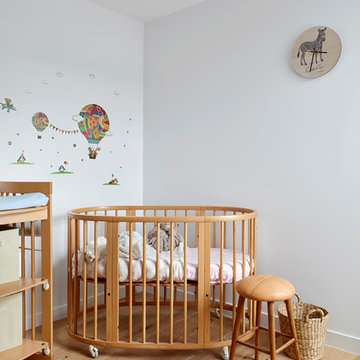
Tatjana Plitt
Design ideas for a small contemporary gender-neutral nursery in Melbourne with white walls, light hardwood floors and beige floor.
Design ideas for a small contemporary gender-neutral nursery in Melbourne with white walls, light hardwood floors and beige floor.
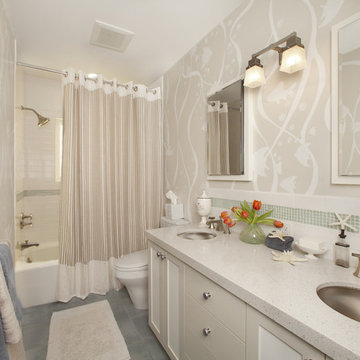
Photographer Marija Vidal, Andre Rothblatt Architecture, SF Design Build,
Decorative Painter Ted Somogyi
Photo of a small contemporary bathroom in San Francisco with an undermount sink, shaker cabinets, white cabinets, an alcove tub, a shower/bathtub combo, white tile, subway tile, beige walls, engineered quartz benchtops, a one-piece toilet and porcelain floors.
Photo of a small contemporary bathroom in San Francisco with an undermount sink, shaker cabinets, white cabinets, an alcove tub, a shower/bathtub combo, white tile, subway tile, beige walls, engineered quartz benchtops, a one-piece toilet and porcelain floors.
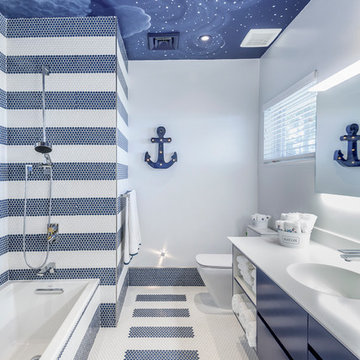
Photo of a small contemporary kids bathroom in Miami with flat-panel cabinets, blue cabinets, an alcove tub, a shower/bathtub combo, a one-piece toilet, multi-coloured tile, mosaic tile, multi-coloured walls, mosaic tile floors, an integrated sink, solid surface benchtops and an open shower.
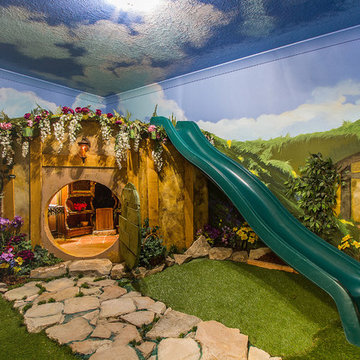
A neutral kid's room. Themed room based on the movie/book The Hobbit. Features a Hobbit House with a slide, and playhouse.
Design ideas for a small traditional gender-neutral kids' playroom for kids 4-10 years old in Salt Lake City with multi-coloured walls and carpet.
Design ideas for a small traditional gender-neutral kids' playroom for kids 4-10 years old in Salt Lake City with multi-coloured walls and carpet.
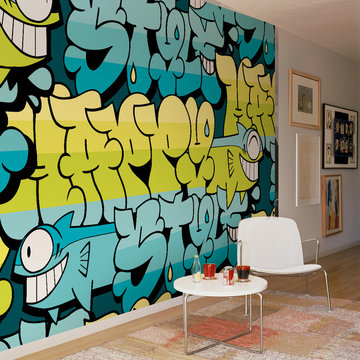
bloompapers.com
Design ideas for a small eclectic open concept family room in Barcelona with multi-coloured walls, light hardwood floors, no fireplace and no tv.
Design ideas for a small eclectic open concept family room in Barcelona with multi-coloured walls, light hardwood floors, no fireplace and no tv.
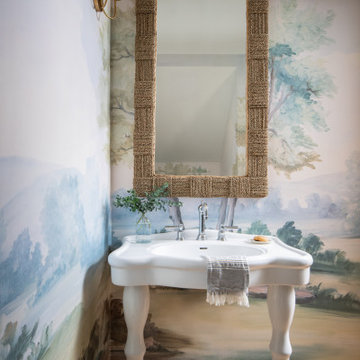
A custom mural wallpaper, classic console sink, and textured mirror create a wow moment in this tiny under-the-stairs powder room.
Design ideas for a small powder room in Austin with multi-coloured walls, light hardwood floors, a console sink, a freestanding vanity, wallpaper and beige floor.
Design ideas for a small powder room in Austin with multi-coloured walls, light hardwood floors, a console sink, a freestanding vanity, wallpaper and beige floor.
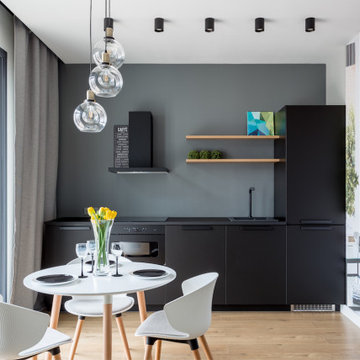
Design ideas for a small contemporary single-wall eat-in kitchen in Saint Petersburg with a drop-in sink, flat-panel cabinets, black cabinets, black appliances, medium hardwood floors, no island, brown floor, black benchtop and grey splashback.
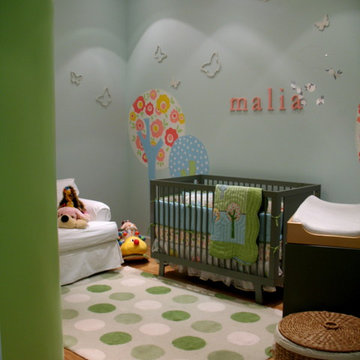
Inspiration for a small contemporary gender-neutral nursery in New York with blue walls and light hardwood floors.
28 Small Home Design Photos
1



















