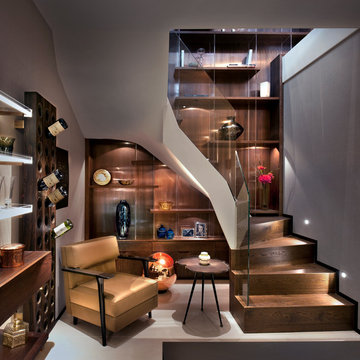132 Small Home Design Photos
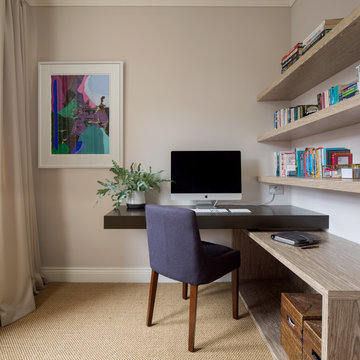
Juliet Murphy Photography
Inspiration for a small transitional study room in London with beige walls, a built-in desk, beige floor and carpet.
Inspiration for a small transitional study room in London with beige walls, a built-in desk, beige floor and carpet.
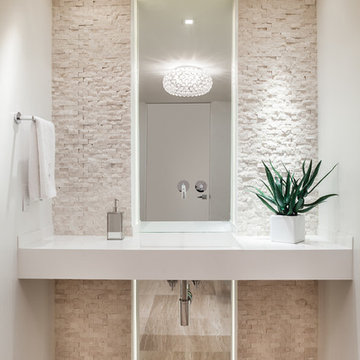
This is an example of a small contemporary powder room in Miami with an integrated sink, white walls, light hardwood floors, open cabinets, white cabinets, a two-piece toilet, beige tile, stone tile, quartzite benchtops, beige floor and white benchtops.
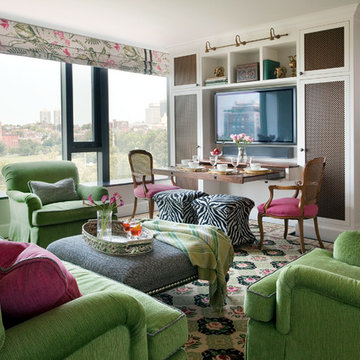
Living Room :
Photography by Eric Roth
Interior Design by Lewis Interiors
Every square inch of space was utilized to create a flexible, multi-purpose living space. Custom-painted grilles conceal audio/visual equipment and additional storage. The table below the tv pulls out to become an intimate cafe table/workspace.
Every square inch of space was utilized to create a flexible, multi-purpose living space. Custom-painted grilles conceal audio/visual equipment and additional storage. The table below the tv pulls out to become an intimate cafe table/workspace.
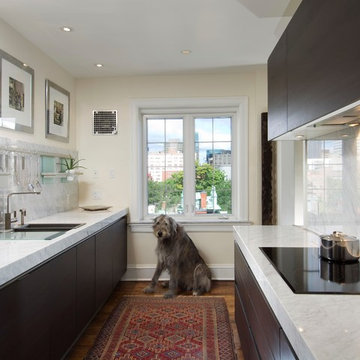
At only 8 ½ feet wide, this kitchen could only be executed as a galley design. The selection and placement of equipment was the key to success for this design. A fully integrated fridge and dishwasher were fitted behind cabinetry. The tall components of the kitchen were clustered at the same end as the existing pantry closet. By concentrating all of the tall items at the far end of the room, it allowed for more counter space near the entry and window. Minimal disruption to the cabinet fronts and a lack of handles combine for a look of ‘pure’ design. Truffle brown pine cabinetry contrasts with beautiful white Carrara marble counters and backsplash. A functional and elegant ‘On Wall’ system was used in combination without uppers above the sink area. The wall was intended to exhibit client’s photos.
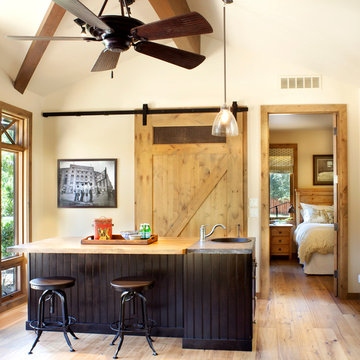
In the 750 sq ft Guest House, the two guest suites are connected with a multi functional living room.
Behind the solid wood sliding door panel is a W/D, refrigerator, microwave and storage.
The kitchen island is equipped with a sink, dishwasher, coffee maker and dish storage.
The breakfast bar allows extra seating.
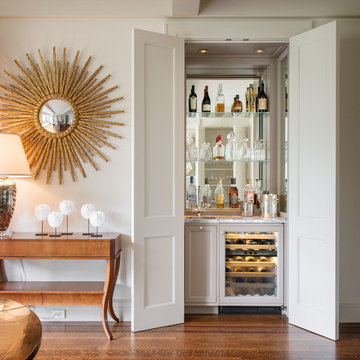
Aaron Leitz Photography
Small transitional single-wall wet bar in San Francisco with medium hardwood floors, an undermount sink, recessed-panel cabinets, grey cabinets, mirror splashback, brown floor and white benchtop.
Small transitional single-wall wet bar in San Francisco with medium hardwood floors, an undermount sink, recessed-panel cabinets, grey cabinets, mirror splashback, brown floor and white benchtop.
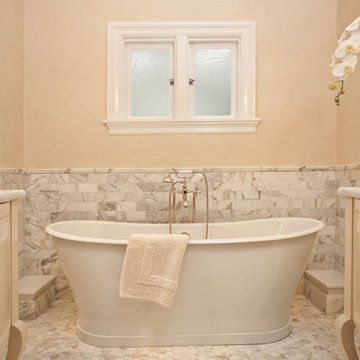
Inspiration for a small traditional master bathroom in Portland with a freestanding tub, mosaic tile, white cabinets, mosaic tile floors, marble benchtops, an undermount sink, beige walls and white tile.
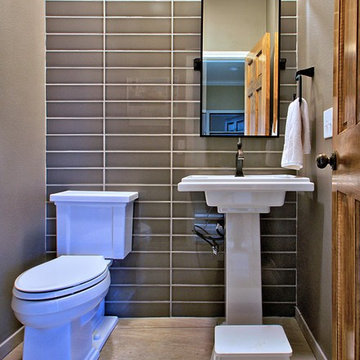
Photography4MLS
This is an example of a small transitional powder room in Dallas with a pedestal sink, a two-piece toilet, brown tile, ceramic tile, brown walls and porcelain floors.
This is an example of a small transitional powder room in Dallas with a pedestal sink, a two-piece toilet, brown tile, ceramic tile, brown walls and porcelain floors.
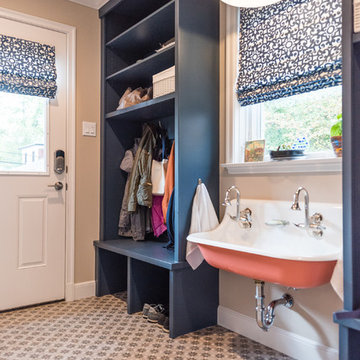
The mudroom has a tile floor to handle the mess of an entry, custom builtin bench and cubbies for storage, and a double farmhouse style sink mounted low for the little guys. Sink and fixtures by Kohler and lighting by Feiss.
Photo credit: Aaron Bunse of a2theb.com
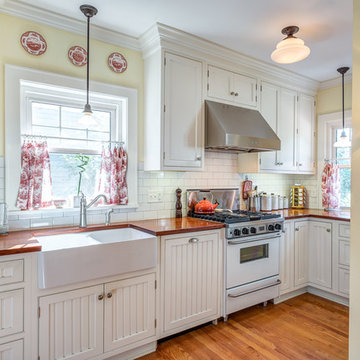
Built in the 1920's, this home's kitchen was small and in desperate need of a re-do (see before pics!!). Load bearing walls prevented us from opening up the space entirely, so a compromise was made to open up a pass thru to their back entry room. The result was more than the homeowner's could have dreamed of. The extra light, space and kitchen storage turned a once dingy kitchen in to the kitchen of their dreams.
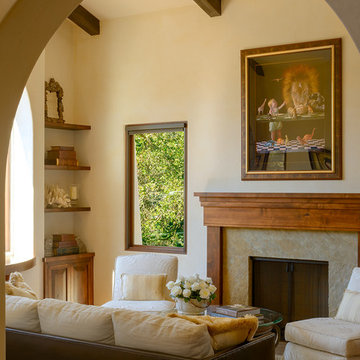
Photography Alexander Vertikoff
Small mediterranean living room in Santa Barbara with beige walls, light hardwood floors, a standard fireplace and a stone fireplace surround.
Small mediterranean living room in Santa Barbara with beige walls, light hardwood floors, a standard fireplace and a stone fireplace surround.
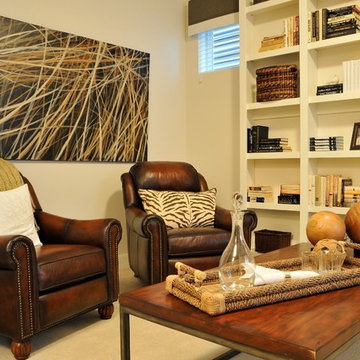
Warline Painting has built a very successful business in working with builders and designers to create spectacular showhomes. We start with a comprehensive light-out before final paint is completed to create smooth, beautiful walls that show off custom colours, feature lighting and stunning finishings to ensure your potential homebuyer's only question is "when can we move in?".
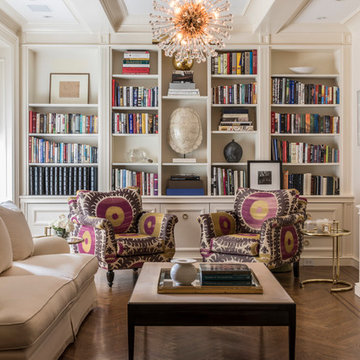
This is an example of a small transitional enclosed family room in Denver with white walls, medium hardwood floors, a freestanding tv, brown floor and no fireplace.
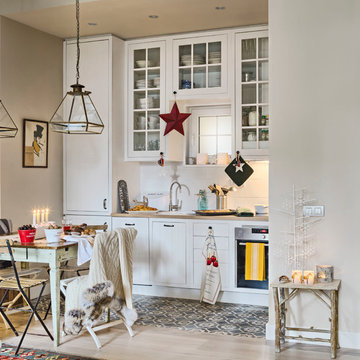
Fotografía: masfotogenica fotografia
Small transitional single-wall eat-in kitchen in Madrid with glass-front cabinets, white cabinets, white splashback, panelled appliances, light hardwood floors, no island and wood benchtops.
Small transitional single-wall eat-in kitchen in Madrid with glass-front cabinets, white cabinets, white splashback, panelled appliances, light hardwood floors, no island and wood benchtops.
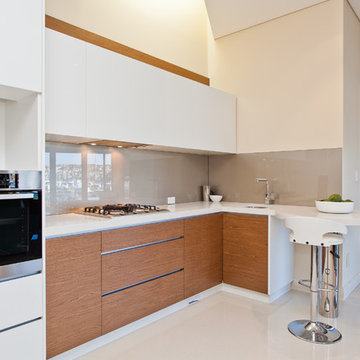
Putra Indrawan
Photo of a small contemporary galley eat-in kitchen in Perth with an undermount sink, flat-panel cabinets, white cabinets, beige splashback, glass sheet splashback, quartz benchtops, stainless steel appliances and porcelain floors.
Photo of a small contemporary galley eat-in kitchen in Perth with an undermount sink, flat-panel cabinets, white cabinets, beige splashback, glass sheet splashback, quartz benchtops, stainless steel appliances and porcelain floors.
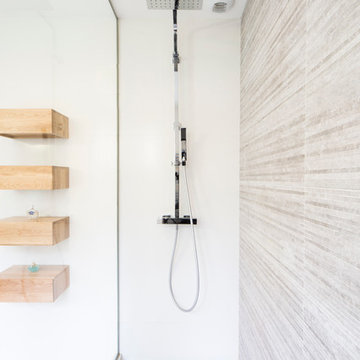
STUDIO 5.56 / Romain CHAMBODUT
Photo of a small contemporary 3/4 bathroom in Lyon with an undermount sink, a curbless shower, beige tile, mosaic tile, white walls and mosaic tile floors.
Photo of a small contemporary 3/4 bathroom in Lyon with an undermount sink, a curbless shower, beige tile, mosaic tile, white walls and mosaic tile floors.
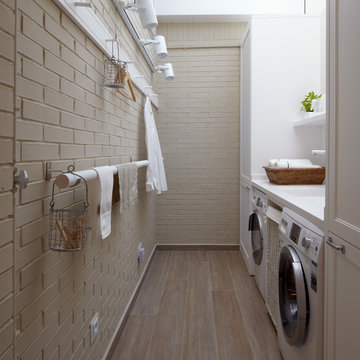
Small industrial galley dedicated laundry room in Barcelona with an integrated sink, recessed-panel cabinets, white cabinets, solid surface benchtops, beige walls, medium hardwood floors, a side-by-side washer and dryer, beige floor and beige benchtop.
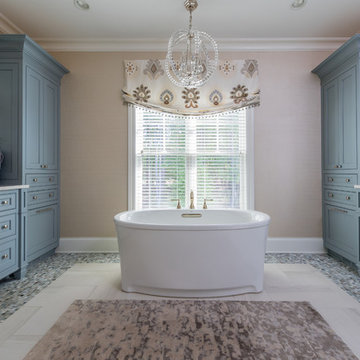
Jason Miller, Pixelate Ltd.
Design ideas for a small traditional master bathroom in Cleveland with blue cabinets, a freestanding tub, beige walls, an undermount sink, beige floor, beaded inset cabinets, an alcove shower, a one-piece toilet, multi-coloured tile, ceramic tile, porcelain floors, engineered quartz benchtops and a hinged shower door.
Design ideas for a small traditional master bathroom in Cleveland with blue cabinets, a freestanding tub, beige walls, an undermount sink, beige floor, beaded inset cabinets, an alcove shower, a one-piece toilet, multi-coloured tile, ceramic tile, porcelain floors, engineered quartz benchtops and a hinged shower door.
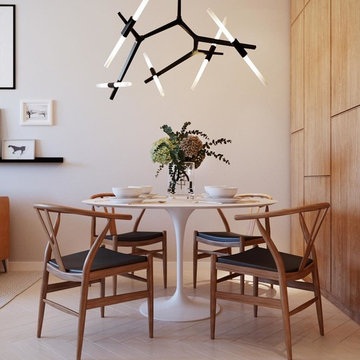
Design ideas for a small contemporary kitchen/dining combo in New York with beige walls, painted wood floors and white floor.
132 Small Home Design Photos
1



















