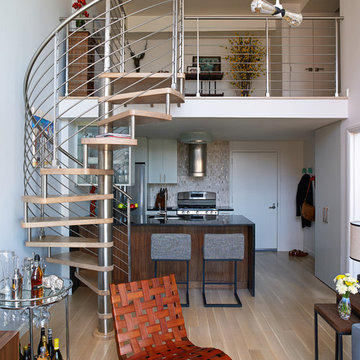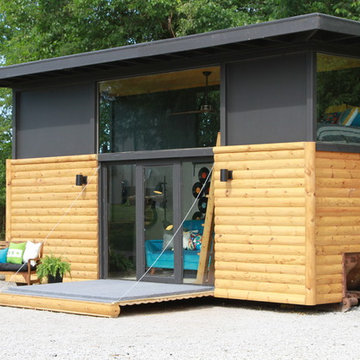135 Small Home Design Photos
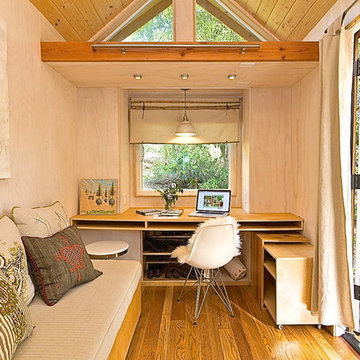
The great room of the tiny house is the ultimate multi-purpose: living room, dining room, media room, guest bedroom, and yoga room. Lots of natural light brings the outside in and expand the feeling of space. Photo: Eileen Descallar Ringwald
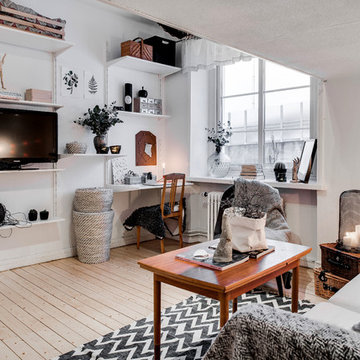
Design ideas for a small scandinavian open concept living room in Gothenburg with white walls, light hardwood floors, no fireplace and a freestanding tv.
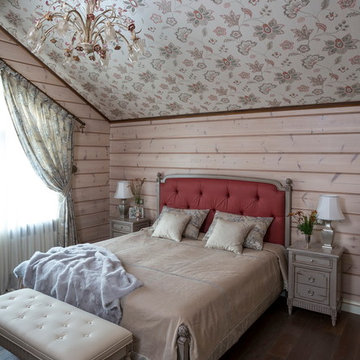
архитектор-дизайнер Ксения Бобрикова,
фото Евгений Кулибаба
This is an example of a small country bedroom in Other with beige walls and dark hardwood floors.
This is an example of a small country bedroom in Other with beige walls and dark hardwood floors.
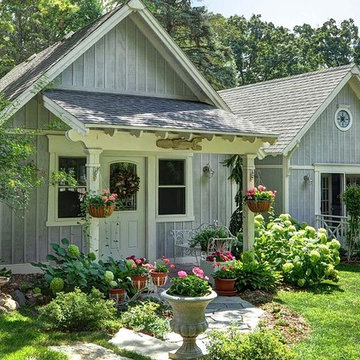
Twin Pines Enchanted Cottage Adorned With Perennial Gardens, Flagstone Walkway, Corbels & Stained Glass Window
This is an example of a small country one-storey grey exterior in Milwaukee with wood siding.
This is an example of a small country one-storey grey exterior in Milwaukee with wood siding.
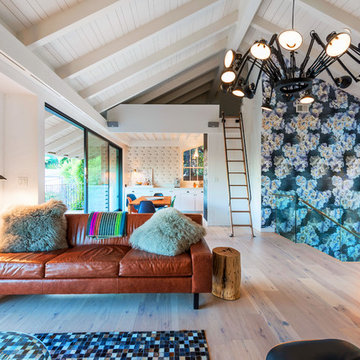
Design ideas for a small eclectic loft-style living room in Los Angeles with multi-coloured walls, light hardwood floors, a corner fireplace, a plaster fireplace surround, a wall-mounted tv and beige floor.
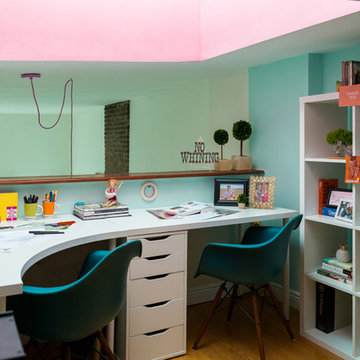
Inspiration for a small eclectic study room in New York with green walls, medium hardwood floors, no fireplace and a built-in desk.
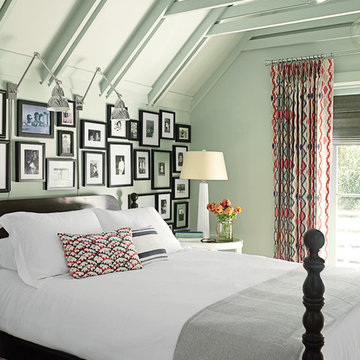
“Courtesy Coastal Living, a division of Time Inc. Lifestyle Group, photograph by Tria Giovan and Jean Allsopp. COASTAL LIVING is a registered trademark of Time Inc. Lifestyle Group and is used with permission.”
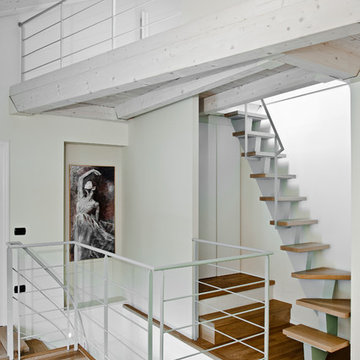
www.archetipocreativo.it
Inspiration for a small contemporary wood l-shaped staircase in Milan with open risers.
Inspiration for a small contemporary wood l-shaped staircase in Milan with open risers.
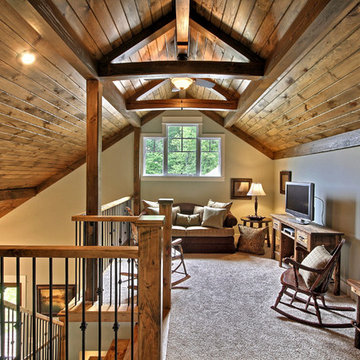
Photo of a small traditional loft-style family room in Atlanta with carpet, white walls, no fireplace, a freestanding tv and beige floor.
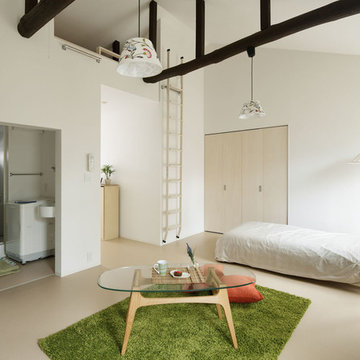
This is an example of a small scandinavian bedroom in Tokyo with white walls and no fireplace.
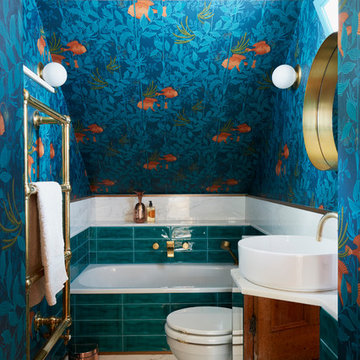
Sarah Hogan, Mary Weaver, Living etc
Inspiration for a small eclectic kids bathroom in London with blue walls, marble floors, glass-front cabinets, a drop-in tub, a one-piece toilet, green tile, ceramic tile, a console sink and marble benchtops.
Inspiration for a small eclectic kids bathroom in London with blue walls, marble floors, glass-front cabinets, a drop-in tub, a one-piece toilet, green tile, ceramic tile, a console sink and marble benchtops.
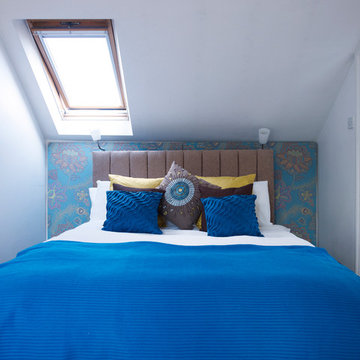
Design ideas for a small contemporary bedroom in London with multi-coloured walls.
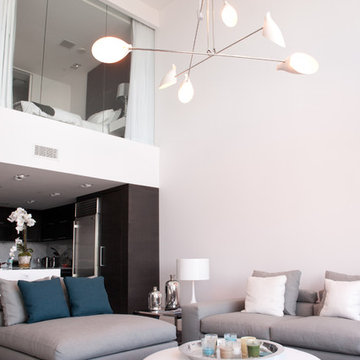
Inspiration for a small contemporary formal open concept living room in Miami with white walls, no fireplace and no tv.
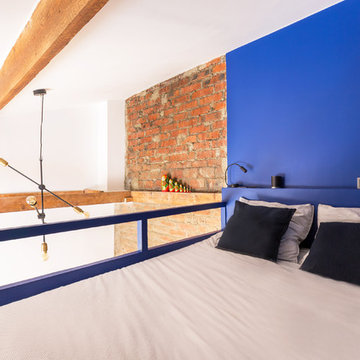
Une tête de lit a été créée en hauteur, afin d'y mettre, comme à l'hôtel, une liseuse et une prises par personne pour plus de confort. Protégés pas la rambarde elle aussi peinte en bleu pour la nuit. L'espace vide créé par la double hauteur du salon est rempli par l'envergure légère de cette suspension en métal et laiton.
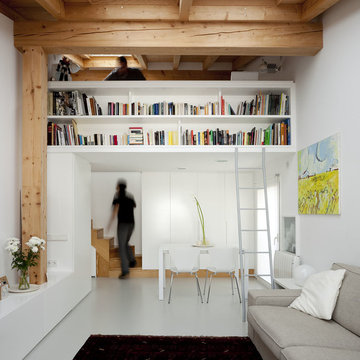
francisco berreteaga
Design ideas for a small contemporary enclosed family room in Other with a library, white walls, concrete floors, no fireplace and no tv.
Design ideas for a small contemporary enclosed family room in Other with a library, white walls, concrete floors, no fireplace and no tv.
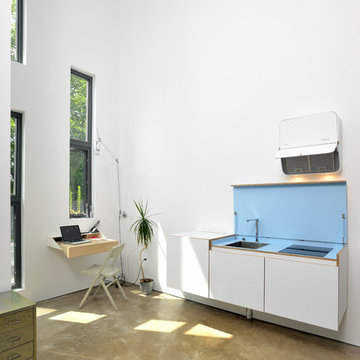
Larry Arnal
Small contemporary single-wall open plan kitchen in Toronto with an undermount sink, flat-panel cabinets, white cabinets, panelled appliances and no island.
Small contemporary single-wall open plan kitchen in Toronto with an undermount sink, flat-panel cabinets, white cabinets, panelled appliances and no island.
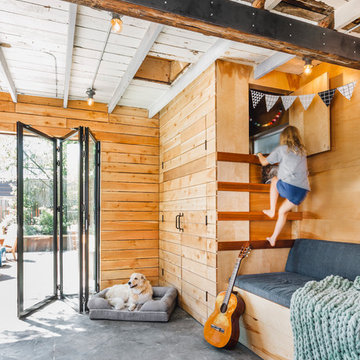
Space above the storage provides a perfect fort for the owners daughter. an existing window inside creates a feeling of a tree house.
Inspiration for a small country kids' playroom in Seattle with concrete floors and grey floor.
Inspiration for a small country kids' playroom in Seattle with concrete floors and grey floor.
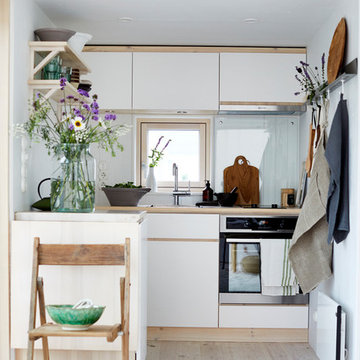
Alkovkök under loft i modulbyggt Attefallshus
Inspiration for a small scandinavian single-wall kitchen in Stockholm with flat-panel cabinets, white cabinets, a peninsula, a drop-in sink, light hardwood floors, beige floor and beige benchtop.
Inspiration for a small scandinavian single-wall kitchen in Stockholm with flat-panel cabinets, white cabinets, a peninsula, a drop-in sink, light hardwood floors, beige floor and beige benchtop.
135 Small Home Design Photos
1



















