427 Small Home Design Photos
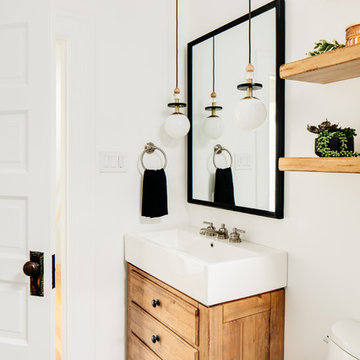
Photo by Christopher Stark.
This is an example of a small scandinavian powder room in San Francisco with furniture-like cabinets, medium wood cabinets, white walls and multi-coloured floor.
This is an example of a small scandinavian powder room in San Francisco with furniture-like cabinets, medium wood cabinets, white walls and multi-coloured floor.
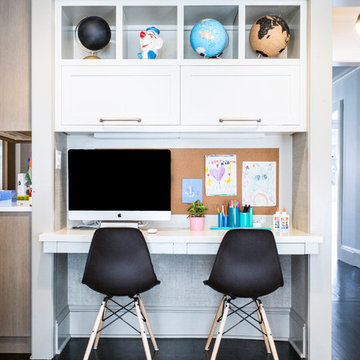
Inspiration for a small transitional gender-neutral kids' study room for kids 4-10 years old in New York with dark hardwood floors and grey walls.
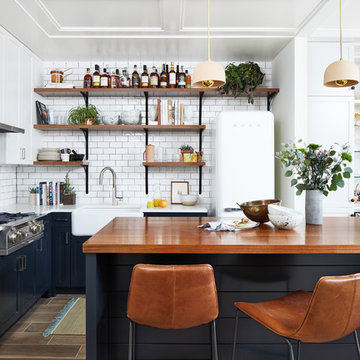
Photography: Stacy Zarin Goldberg
Photo of a small contemporary l-shaped open plan kitchen in DC Metro with a farmhouse sink, shaker cabinets, blue cabinets, wood benchtops, white splashback, ceramic splashback, porcelain floors, with island, brown floor, white appliances and brown benchtop.
Photo of a small contemporary l-shaped open plan kitchen in DC Metro with a farmhouse sink, shaker cabinets, blue cabinets, wood benchtops, white splashback, ceramic splashback, porcelain floors, with island, brown floor, white appliances and brown benchtop.
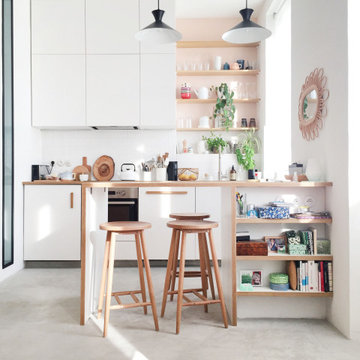
This is an example of a small contemporary galley kitchen in Marseille with flat-panel cabinets, white cabinets, wood benchtops, white splashback, panelled appliances, a peninsula, grey floor and beige benchtop.
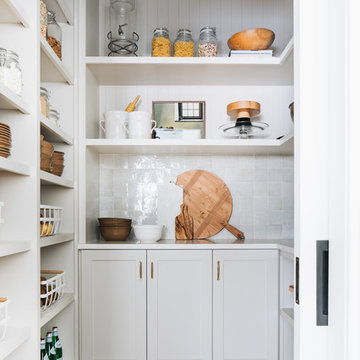
Photo of a small transitional u-shaped kitchen pantry in Chicago with shaker cabinets, grey cabinets, grey splashback, light hardwood floors, no island, white benchtop, quartz benchtops, terra-cotta splashback and brown floor.
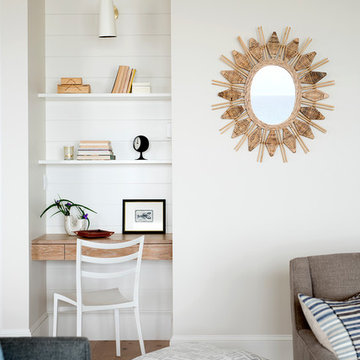
A beach-front new construction home on Wells Beach. A collaboration with R. Moody and Sons construction. Photographs by James R. Salomon.
Small beach style study room in Portland Maine with white walls, light hardwood floors, a built-in desk and beige floor.
Small beach style study room in Portland Maine with white walls, light hardwood floors, a built-in desk and beige floor.
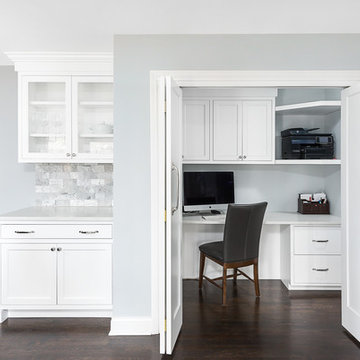
Picture Perfect House
Inspiration for a small transitional study room in Chicago with grey walls, dark hardwood floors, no fireplace, a built-in desk and brown floor.
Inspiration for a small transitional study room in Chicago with grey walls, dark hardwood floors, no fireplace, a built-in desk and brown floor.
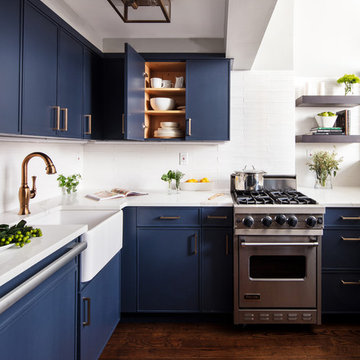
Inspiration for a small contemporary kitchen in New York with a farmhouse sink, blue cabinets, white splashback, stainless steel appliances, dark hardwood floors, brown floor, white benchtop, flat-panel cabinets, quartzite benchtops, subway tile splashback and no island.
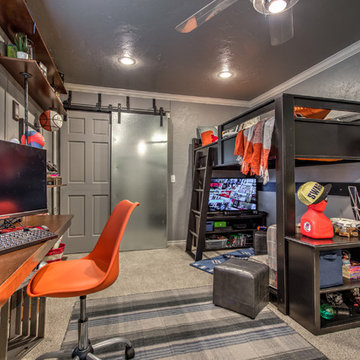
Photo of a small transitional kids' room for boys in Oklahoma City with grey walls, carpet and grey floor.
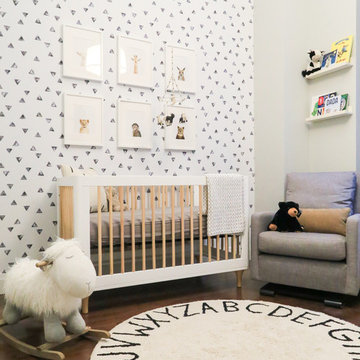
Photo of a small contemporary gender-neutral nursery in New York with grey walls, dark hardwood floors and brown floor.
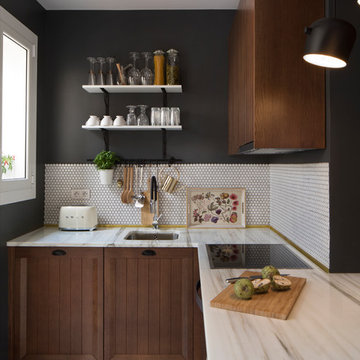
Fotografías: Yanina Mazzei. Diseño, Arquitectura interior y Decoración: Stefan Relic & Paul Valchich
This is an example of a small scandinavian l-shaped kitchen in Barcelona with raised-panel cabinets, brown cabinets, marble benchtops, white splashback, mosaic tile splashback, no island and white floor.
This is an example of a small scandinavian l-shaped kitchen in Barcelona with raised-panel cabinets, brown cabinets, marble benchtops, white splashback, mosaic tile splashback, no island and white floor.
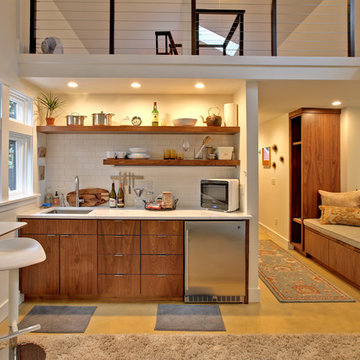
Photo of a small contemporary single-wall open plan kitchen in Portland with flat-panel cabinets, dark wood cabinets, quartz benchtops, white splashback, subway tile splashback, stainless steel appliances, concrete floors, no island, an undermount sink and yellow floor.
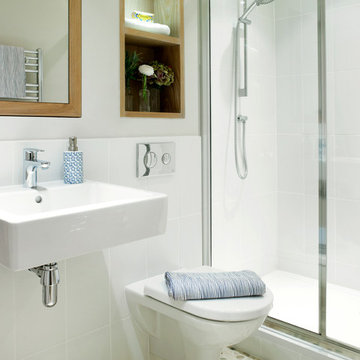
Wall hung WCs and vanity basins make small bathroom neater and easier to clean. The natural pebble mosaic tiles and wooden mirror surround and storage shelves give it a calm feel.
CLPM project manager tip - always consider access of cisterns and pipework etc for future maintenance when fitting a bathroom. It's also a good idea to keep a few spares of the tiles used in a safe place in case any get damaged and need replacing in the future.
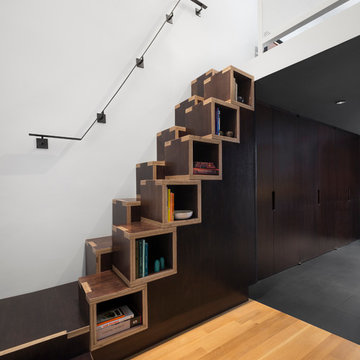
We maximized storage with custom built in millwork throughout. Probably the most eye catching example of this is the bookcase turn ship ladder stair that leads to the mezzanine above.
© Devon Banks

Anson Smart
This is an example of a small contemporary gender-neutral walk-in wardrobe in Sydney with flat-panel cabinets and dark wood cabinets.
This is an example of a small contemporary gender-neutral walk-in wardrobe in Sydney with flat-panel cabinets and dark wood cabinets.
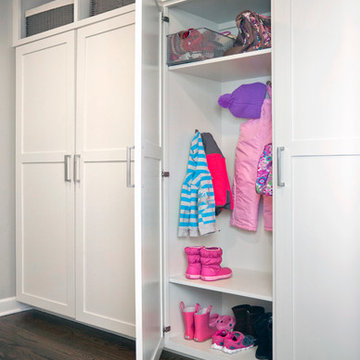
RVP Photography
This is an example of a small traditional mudroom in Cincinnati with grey walls and dark hardwood floors.
This is an example of a small traditional mudroom in Cincinnati with grey walls and dark hardwood floors.
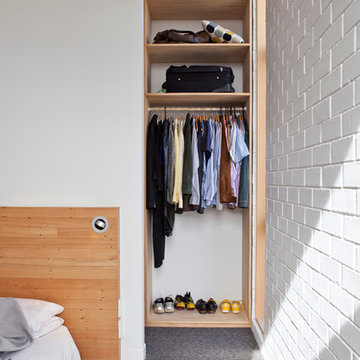
Photography by Jim Janse.
Design ideas for a small contemporary gender-neutral built-in wardrobe in Auckland with open cabinets, light wood cabinets and carpet.
Design ideas for a small contemporary gender-neutral built-in wardrobe in Auckland with open cabinets, light wood cabinets and carpet.
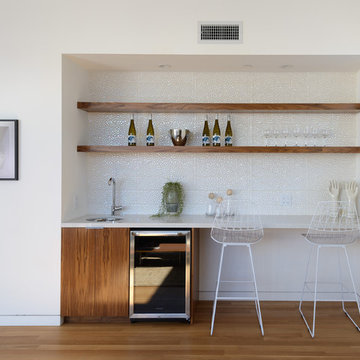
New construction, completed in 2013
Photograph by Geoff Captain Studios
Photo of a small contemporary single-wall seated home bar in Los Angeles with medium hardwood floors, flat-panel cabinets, dark wood cabinets, white splashback and brown floor.
Photo of a small contemporary single-wall seated home bar in Los Angeles with medium hardwood floors, flat-panel cabinets, dark wood cabinets, white splashback and brown floor.
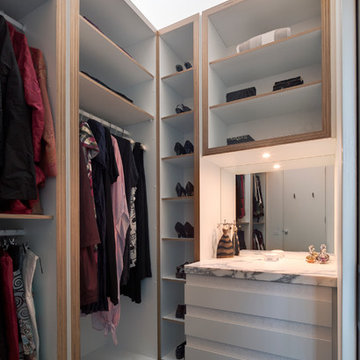
The walk in wardrobe provides ample and neatly ordered storage. Photo by Peter Bennetts
Design ideas for a small contemporary women's walk-in wardrobe in Melbourne with flat-panel cabinets, white cabinets and concrete floors.
Design ideas for a small contemporary women's walk-in wardrobe in Melbourne with flat-panel cabinets, white cabinets and concrete floors.
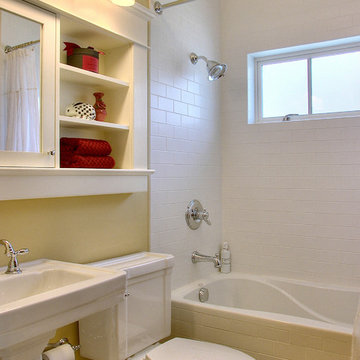
Inspiration for a small traditional bathroom in Seattle with a pedestal sink and subway tile.
427 Small Home Design Photos
1


















