Single Vanities 365 Small Home Design Photos
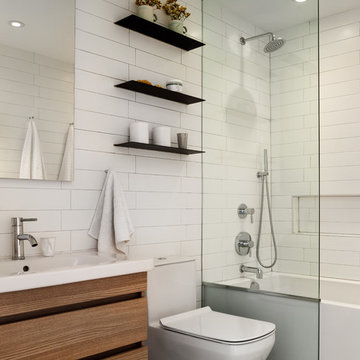
The tub utilizes as fixed shower glass in lieu of a rod and curtain. The bathroom is designed with long subway tiles and a large niche with ample space for bathing needs.
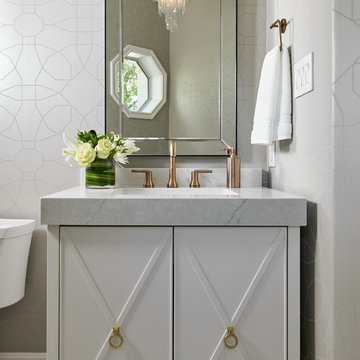
This pretty powder bath is part of a whole house design and renovation by Haven Design and Construction. The herringbone marble flooring provides a subtle pattern that reflects the gray and white color scheme of this elegant powder bath. A soft gray wallpaper with beaded octagon geometric design provides sophistication to the tiny jewelbox powder room, while the gold and glass chandelier adds drama. The furniture detailing of the custom vanity cabinet adds further detail. This powder bath is sure to impress guests.
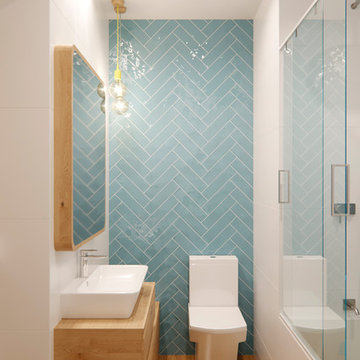
Photo of a small scandinavian 3/4 bathroom in Barcelona with light wood cabinets, blue tile, ceramic tile, white walls, wood benchtops, a sliding shower screen, flat-panel cabinets, an alcove tub, a shower/bathtub combo, a one-piece toilet, medium hardwood floors, a vessel sink, beige floor and beige benchtops.
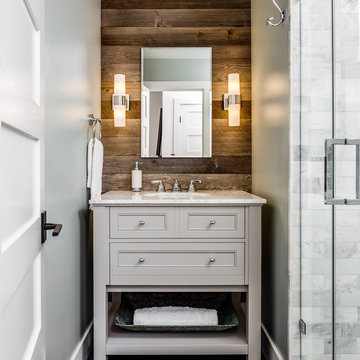
Photo by: Christopher Stark Photography
Small country 3/4 bathroom in San Francisco with shaker cabinets, light wood cabinets, a freestanding tub, gray tile, stone tile, grey walls, marble benchtops, an alcove shower, an undermount sink, a hinged shower door and grey floor.
Small country 3/4 bathroom in San Francisco with shaker cabinets, light wood cabinets, a freestanding tub, gray tile, stone tile, grey walls, marble benchtops, an alcove shower, an undermount sink, a hinged shower door and grey floor.
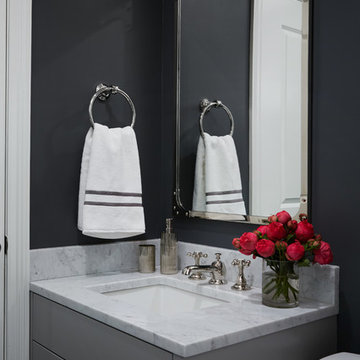
Photography: Werner Straube
Design ideas for a small transitional powder room in Chicago with grey cabinets, black walls, an undermount sink, marble benchtops, recessed-panel cabinets and white benchtops.
Design ideas for a small transitional powder room in Chicago with grey cabinets, black walls, an undermount sink, marble benchtops, recessed-panel cabinets and white benchtops.
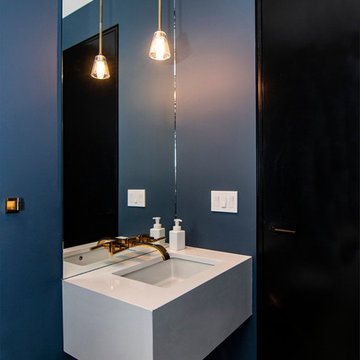
photo by Pedro Marti
Inspiration for a small contemporary powder room in New York with blue walls, medium hardwood floors, engineered quartz benchtops, grey floor, white benchtops and an undermount sink.
Inspiration for a small contemporary powder room in New York with blue walls, medium hardwood floors, engineered quartz benchtops, grey floor, white benchtops and an undermount sink.
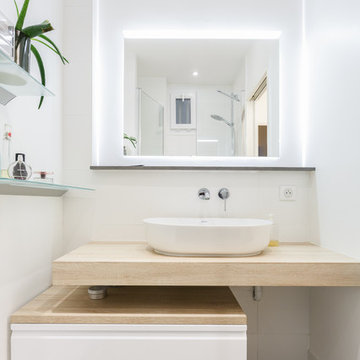
Des tonalités neutres et des matières nobles ont été minutieusement sélectionnées pour ce projet de rénovation. Côté déco, les lignes sont pures et légères. Un lieu de méditation idéal qui allie fonctionnalité, clarté et confort !
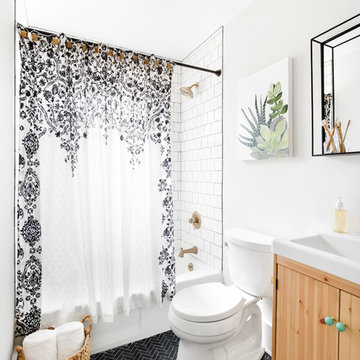
Art: Art House Charlotte
Photography: Meagan Larsen
Featured Article: https://www.houzz.com/magazine/a-designer-tests-ideas-in-her-own-38-square-foot-bathroom-stsetivw-vs~116189786
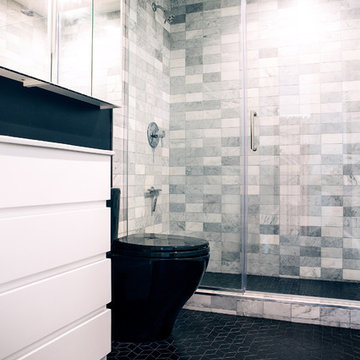
Contemporary Bathroom with Marble Wall Tile and Black Patterned Floor Tile
Design ideas for a small contemporary master bathroom in San Francisco with flat-panel cabinets, white cabinets, a corner shower, a one-piece toilet, gray tile, marble, black walls, ceramic floors, an integrated sink, black floor, a hinged shower door and white benchtops.
Design ideas for a small contemporary master bathroom in San Francisco with flat-panel cabinets, white cabinets, a corner shower, a one-piece toilet, gray tile, marble, black walls, ceramic floors, an integrated sink, black floor, a hinged shower door and white benchtops.
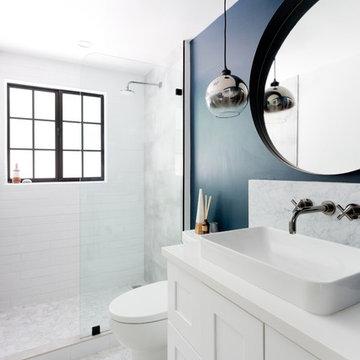
Photo of a small transitional 3/4 bathroom in Orange County with shaker cabinets, white cabinets, an alcove shower, a one-piece toilet, gray tile, white tile, marble, blue walls, marble floors, a vessel sink, engineered quartz benchtops, grey floor, an open shower and white benchtops.
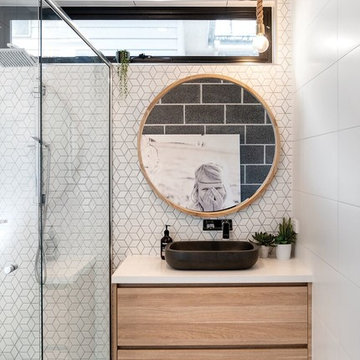
Warren Reed
This is an example of a small beach style kids bathroom in Other with light wood cabinets, a corner shower, white tile, mosaic tile, white walls, porcelain floors, a vessel sink, engineered quartz benchtops, grey floor, white benchtops and flat-panel cabinets.
This is an example of a small beach style kids bathroom in Other with light wood cabinets, a corner shower, white tile, mosaic tile, white walls, porcelain floors, a vessel sink, engineered quartz benchtops, grey floor, white benchtops and flat-panel cabinets.

Inspiration for a small contemporary 3/4 bathroom in Salt Lake City with open cabinets, medium wood cabinets, a corner shower, white tile, white walls, a vessel sink, a hinged shower door, white benchtops, concrete floors and grey floor.
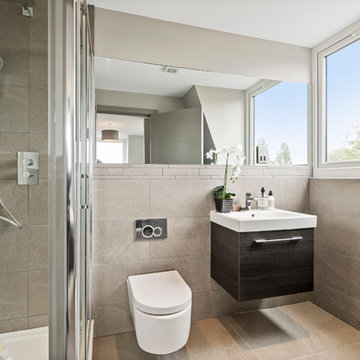
An immaculate newly build apartment complex in Worcester Park south London.
Mercury house is a high specification 17 apartment block of spacious open plan properties with Juliet balcony’s and video entry system. Residents at Mercury House will enjoy excellent transport links into London with Worcester Park station nearby.
The Tissino bathroom package was designed to complement the crisp modern feel of the building with wall hung Barossa Oak furniture, wall hung sanitaryware, concealed shower valves, shower door and tray.
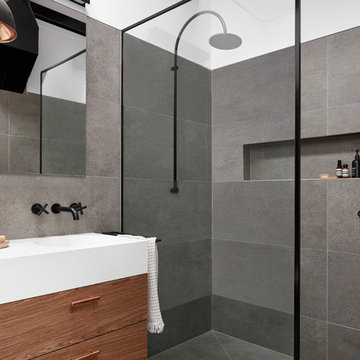
Designer: Vanessa Cook
Photographer: Tom Roe
Photo of a small industrial 3/4 bathroom in Melbourne with flat-panel cabinets, dark wood cabinets, gray tile, porcelain tile, porcelain floors, an integrated sink, solid surface benchtops, grey floor, an open shower, a corner shower and grey walls.
Photo of a small industrial 3/4 bathroom in Melbourne with flat-panel cabinets, dark wood cabinets, gray tile, porcelain tile, porcelain floors, an integrated sink, solid surface benchtops, grey floor, an open shower, a corner shower and grey walls.
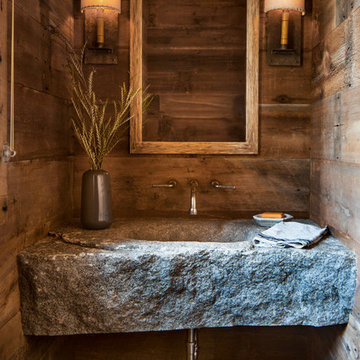
Design ideas for a small country powder room in Other with brown walls, granite benchtops, blue floor, an integrated sink and grey benchtops.
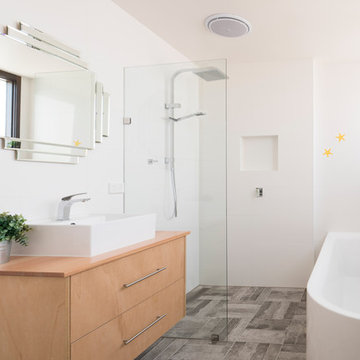
Charlie Kinross Photography *
-----------------------------------------------
Bathroom with flush entry sunken shower, Plywood vanity with Victorian Ash Top, frame-less shower screen.
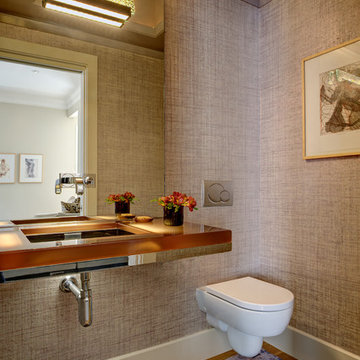
Small powder bath off living room was updated with glamour in mind. Lacquered grasscloth wallpaper has the look and texture of a Chanel suit. The modern cut crystal lighting and the painting-like Tufenkian carpet compliment the modern glass wall-hung sink.
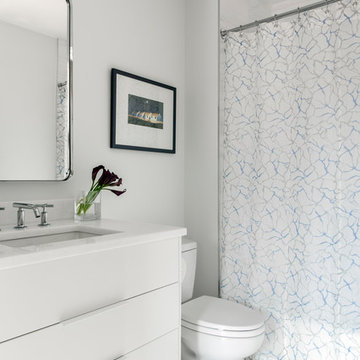
TEAM
Interior Design: LDa Architecture & Interiors
Millworker: WoodLab
Photographer: Sean Litchfield Photography
Small contemporary 3/4 bathroom in Boston with flat-panel cabinets, white cabinets, a shower/bathtub combo, a one-piece toilet, white tile, ceramic tile, white walls, marble benchtops, white floor, a shower curtain, an alcove tub and an undermount sink.
Small contemporary 3/4 bathroom in Boston with flat-panel cabinets, white cabinets, a shower/bathtub combo, a one-piece toilet, white tile, ceramic tile, white walls, marble benchtops, white floor, a shower curtain, an alcove tub and an undermount sink.
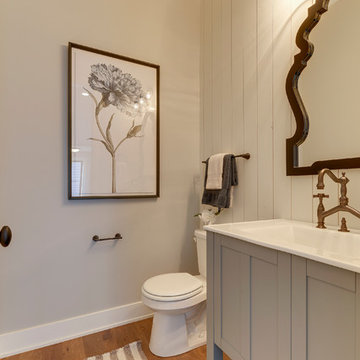
Powder Bathroom with furniture piece and warm hardwood floors
This is an example of a small country 3/4 bathroom in Minneapolis with blue cabinets, a one-piece toilet, grey walls, solid surface benchtops, medium hardwood floors, brown floor, shaker cabinets and an integrated sink.
This is an example of a small country 3/4 bathroom in Minneapolis with blue cabinets, a one-piece toilet, grey walls, solid surface benchtops, medium hardwood floors, brown floor, shaker cabinets and an integrated sink.
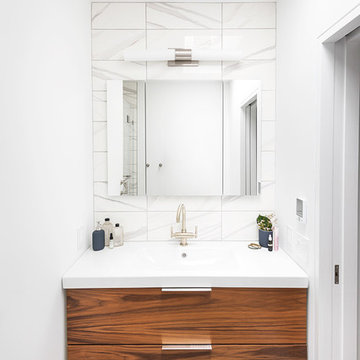
Embracing small-space thinking, the clients skipped the ‘required’ double master sinks for a wide single vanity in luxurious walnut, with a new skylight above. The extra space is put to good use as a laundry room in the hall.
Floor: Doge mosaic, Artistic Tile.
Walls: Scenes in matte white, Mosa.
Plumbing: Hansgrohe Metris S in brushed nickel.
Light: Schoolhouse electric.
Vanity: Nameeks
Single Vanities 365 Small Home Design Photos
1


















