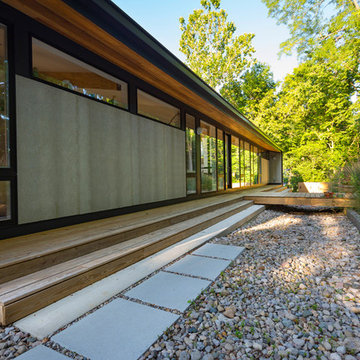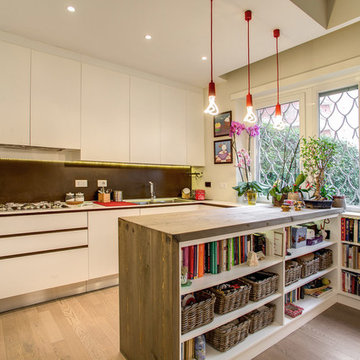Clerestory Windows 82 Small Home Design Photos
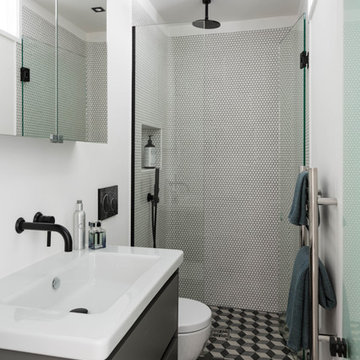
Design ideas for a small contemporary master bathroom in London with flat-panel cabinets, grey cabinets, an open shower, a wall-mount toilet, white walls, a wall-mount sink, multi-coloured floor and a hinged shower door.
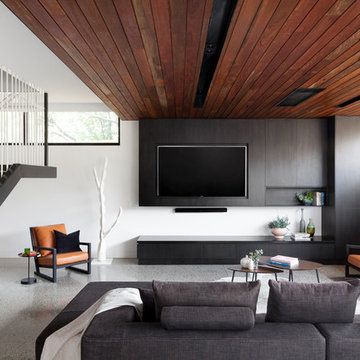
Kitchen and joinery finishes by Design + Diplomacy. Property styling by Design + Diplomacy. Cabinetry by Mark Gauci of Complete Interior Design. Architecture by DX Architects. Photography by Dylan Lark of Aspect11.
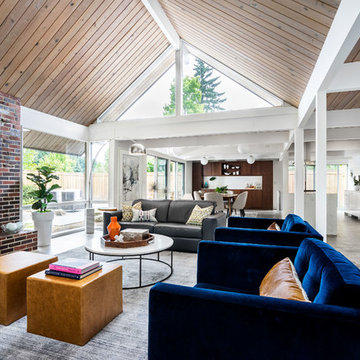
Small midcentury open concept living room in Portland with white walls, concrete floors, a standard fireplace, a brick fireplace surround and grey floor.
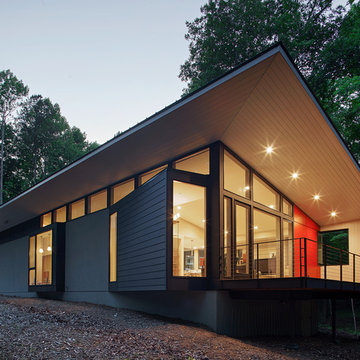
Exterior and deck. Open southern exposure of ultra-modern custom home built in 2013. Floor to ceiling windows facing south, clerestory windows running along the side of the home. Open plan for shared spaces, private, sheltered rooms further within. Compact, streamlined plan maximizes sustainability, while tall ceilings, natural light and the spacious porch provide ample room for its occupants and their guests. Design by Matt Griffith, in situ studio, winner of a 2014 Honor Award from AIA NC. Built by L. E. Meyers Builders. Photo by Richard Leo Johnson, Atlantic Archives, Inc. for in situ studio.
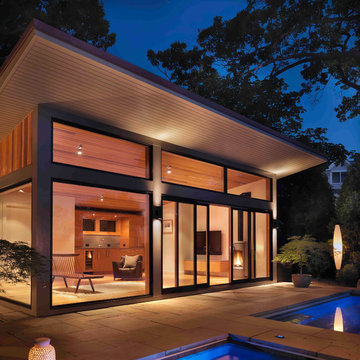
Modern pool and cabana where the granite ledge of Gloucester Harbor meet the manicured grounds of this private residence. The modest-sized building is an overachiever, with its soaring roof and glass walls striking a modern counterpoint to the property’s century-old shingle style home.
Photo by: Nat Rea Photography
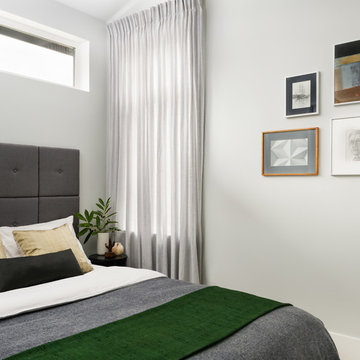
Compact guest bedroom design and decor.
Small scandinavian guest bedroom in Seattle with grey walls, no fireplace, carpet and beige floor.
Small scandinavian guest bedroom in Seattle with grey walls, no fireplace, carpet and beige floor.
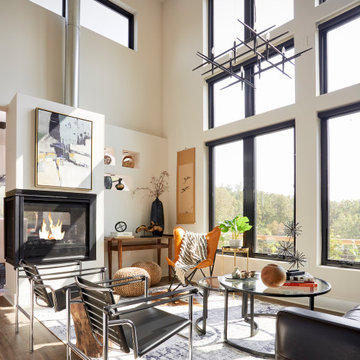
This is an example of a small contemporary open concept living room in DC Metro with white walls, medium hardwood floors, a two-sided fireplace, a plaster fireplace surround, no tv and brown floor.
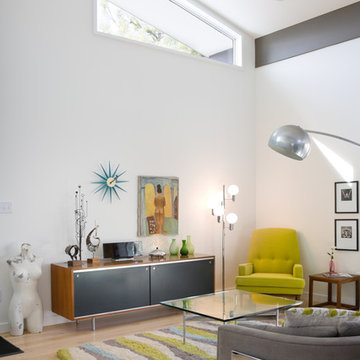
Designed and built by Studio Build, Kansas City
© Bob Greenspan Photography
This is an example of a small midcentury living room in Kansas City with white walls and light hardwood floors.
This is an example of a small midcentury living room in Kansas City with white walls and light hardwood floors.
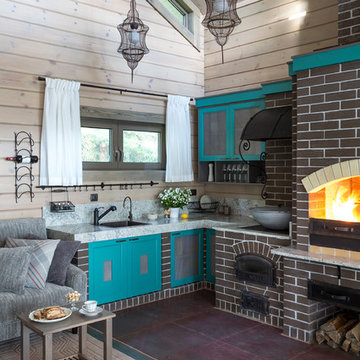
архитектор-дизайнер Ксения Бобрикова,
фото Евгений Кулибаба
Photo of a small country l-shaped open plan kitchen in Other with shaker cabinets, blue cabinets and no island.
Photo of a small country l-shaped open plan kitchen in Other with shaker cabinets, blue cabinets and no island.
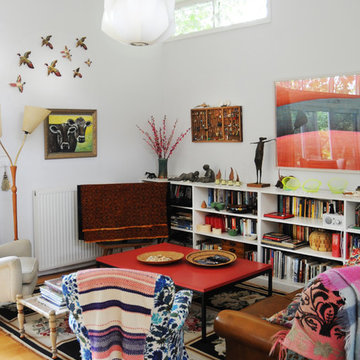
Photo: Luci Dibley-Westwood © 2013 Houzz
Inspiration for a small eclectic living room in Sydney with a library, white walls and light hardwood floors.
Inspiration for a small eclectic living room in Sydney with a library, white walls and light hardwood floors.
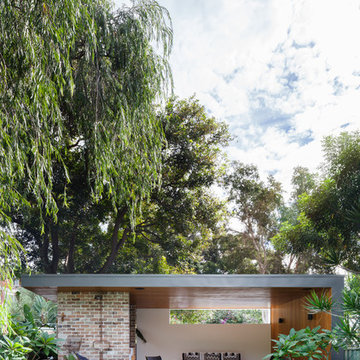
Katherine Lu
Photo of a small contemporary backyard rectangular natural pool in Sydney with a pool house and natural stone pavers.
Photo of a small contemporary backyard rectangular natural pool in Sydney with a pool house and natural stone pavers.
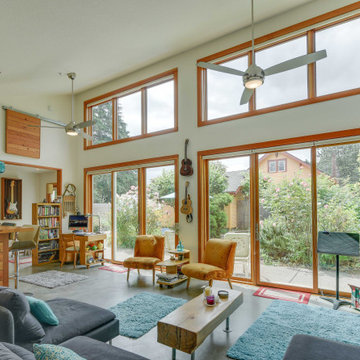
This is an example of a small contemporary open concept living room in Portland with white walls, concrete floors, a freestanding tv and grey floor.
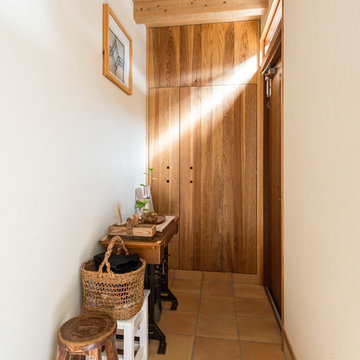
Photo by Takahiro Kawanami
This is an example of a small asian entry hall in Fukuoka with white walls, a medium wood front door and terra-cotta floors.
This is an example of a small asian entry hall in Fukuoka with white walls, a medium wood front door and terra-cotta floors.
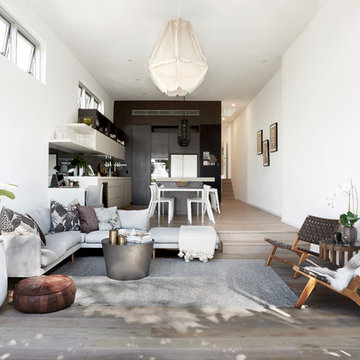
Inspiration for a small contemporary open concept living room in Sydney with white walls, light hardwood floors and brown floor.
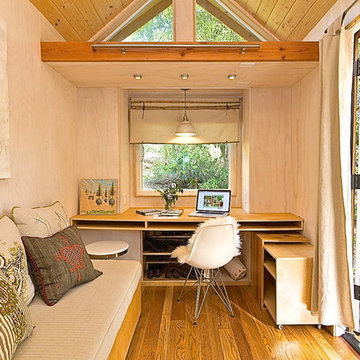
The great room of the tiny house is the ultimate multi-purpose: living room, dining room, media room, guest bedroom, and yoga room. Lots of natural light brings the outside in and expand the feeling of space. Photo: Eileen Descallar Ringwald
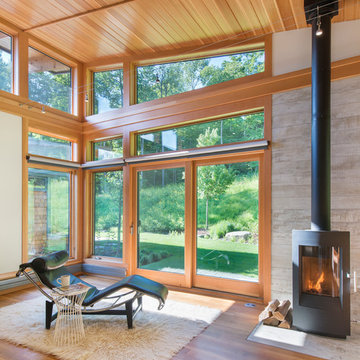
The guesthouse of our Green Mountain Getaway follows the same recipe as the main house. With its soaring roof lines and large windows, it feels equally as integrated into the surrounding landscape.
Photo by: Nat Rea Photography
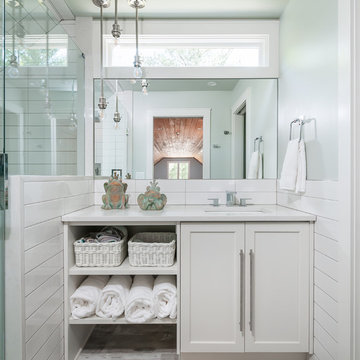
Innovative Construction is a different kind of renovation company because of the people that work there. They do very high quality work as well, which is not a common combination! Many of the construction guys have been working with Innovative Construction for years and they are the most thoughtful, happiest and hardworking crew we have ever been around. The office crew are very responsive and always go the extra mile to be helpful (thanks, Aisling)! Our recent job was smaller than our first job, and we still received personal service and great attention to detail (thanks, Trevor). I was amazed at how willing they all are to investigate the best options for our specific job, whether it be a different material or product or design. Innovative Construction is determined to make sure you are satisfied with the work done, and Clark is always willing to address any issues or concerns quickly and in such a pleasant and non confrontational matter. Believe me, these are people you want working on your house… or just people that you would want in your house at any time!! This was our second time using Innovative Construction and we will certainly use them again in the future and we highly recommend them.
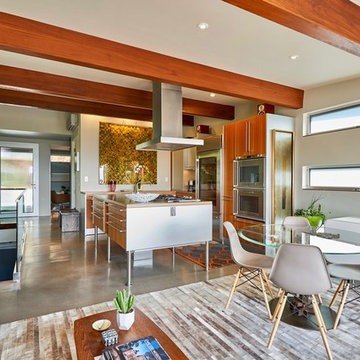
Maha Comianos
Photo of a small midcentury l-shaped open plan kitchen in San Diego with flat-panel cabinets, medium wood cabinets, stainless steel benchtops, stainless steel appliances, concrete floors, with island and grey floor.
Photo of a small midcentury l-shaped open plan kitchen in San Diego with flat-panel cabinets, medium wood cabinets, stainless steel benchtops, stainless steel appliances, concrete floors, with island and grey floor.
Clerestory Windows 82 Small Home Design Photos
1



















