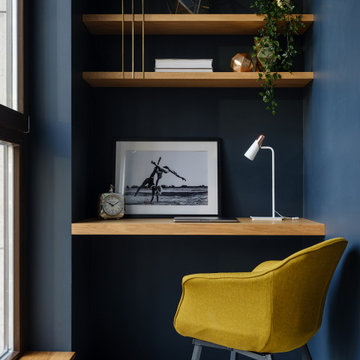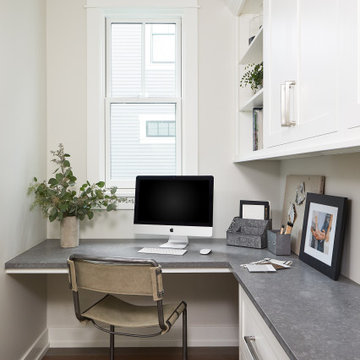Small Home Office Design Ideas
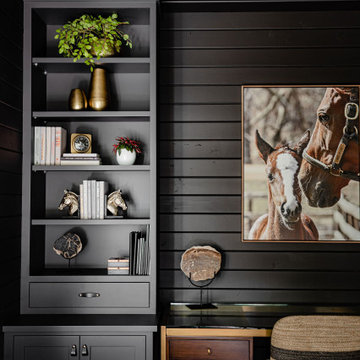
We transformed this barely used Sunroom into a fully functional home office because ...well, Covid. We opted for a dark and dramatic wall and ceiling color, BM Black Beauty, after learning about the homeowners love for all things equestrian. This moody color envelopes the space and we added texture with wood elements and brushed brass accents to shine against the black backdrop.
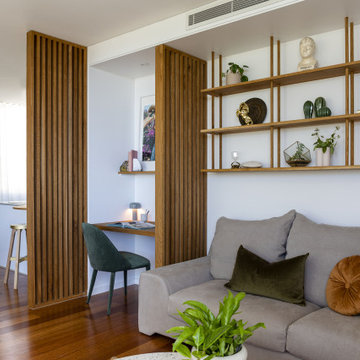
Palm Springs Vibe with transitional spaces.
This project required bespoke open shelving, office nook and extra seating at the existing kitchen island.
This relaxed, I never want to leave home because its so fabulous vibe continues out onto the balcony where the homeowners can relax or entertain with the breathtaking Bondi Valley and Ocean view.
The joinery is seamless and minimal in design to balance out the Palm Springs fabulousness.
All joinery was designed by KCreative Interiors and custom made at Swadlings Timber and Hardware
Timber Finish: American Oak
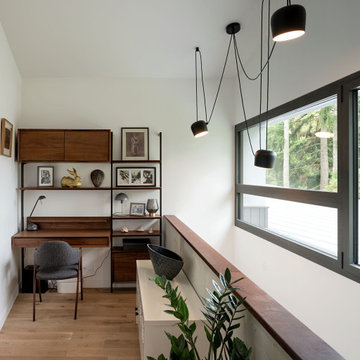
Bureau sur palier
Small contemporary home office in Paris with white walls, light hardwood floors, no fireplace, a built-in desk and beige floor.
Small contemporary home office in Paris with white walls, light hardwood floors, no fireplace, a built-in desk and beige floor.
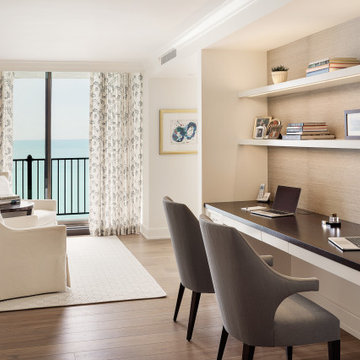
Small transitional home office in Chicago with a library, a built-in desk, beige walls, medium hardwood floors, brown floor and wallpaper.
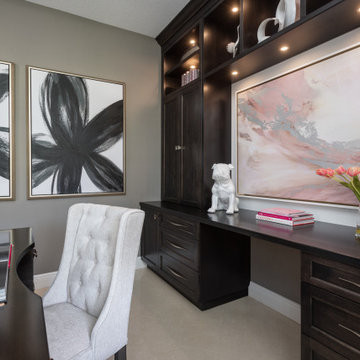
Full Furnishing and Styling Service with Custom Millwork - This study was designed fully with our client in mind. Functionally, extensive storage was needed to keep this space organized and tidy with a large desk for our client to work on. Aesthetically, we wanted this office to feel peaceful and light to soothe a stressed mind. The result is a soft and feminine, yet highly organized study to encourage focus and a state of serenity.
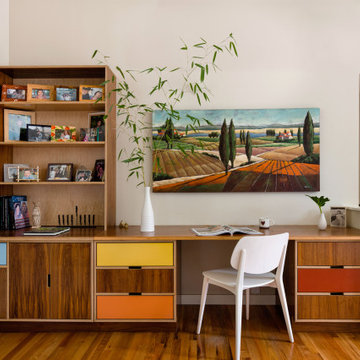
Ellen Weiss Design works throughout the Seattle area and in many of the communities comprising Seattle's Eastside such as Bellevue, Kirkland, Issaquah, Redmond, Clyde Hill, Medina and Mercer Island.
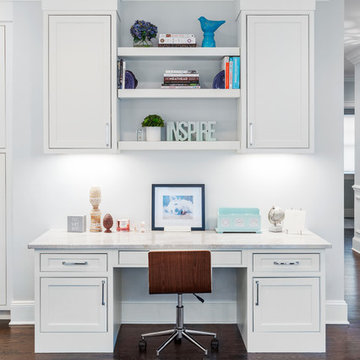
Kitchen desk,
Photo of a small beach style study room in New York with grey walls, dark hardwood floors, no fireplace, a built-in desk and brown floor.
Photo of a small beach style study room in New York with grey walls, dark hardwood floors, no fireplace, a built-in desk and brown floor.
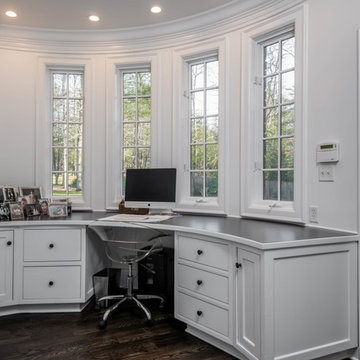
This is an example of a small transitional home office in Other with white walls, dark hardwood floors, no fireplace, a built-in desk and brown floor.
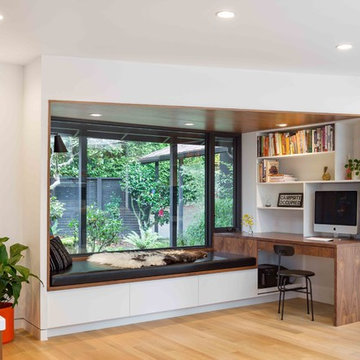
Mid-Century update to a home located in NW Portland. The project included a new kitchen with skylights, multi-slide wall doors on both sides of the home, kitchen gathering desk, children's playroom, and opening up living room and dining room ceiling to dramatic vaulted ceilings. The project team included Risa Boyer Architecture. Photos: Josh Partee
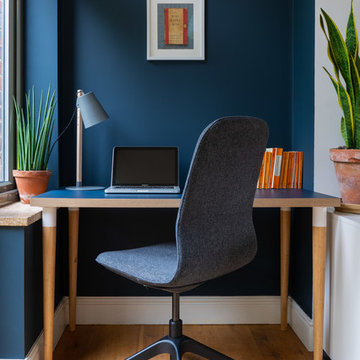
Small eclectic study room in London with blue walls, medium hardwood floors and a freestanding desk.
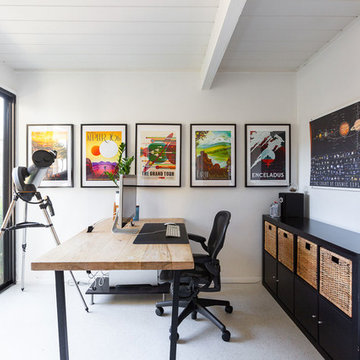
GoFitJo
This client loves astronomy and all things outer space, and we wanted to reflect that in his office design. These imaginative NASA Jet Propulsion Laboratory travel posters are totally stellar—they're made to look like vintage National Park tourism posters, and they're free to download online.
Photo by Gilian Walsworth for Dwell Magazine
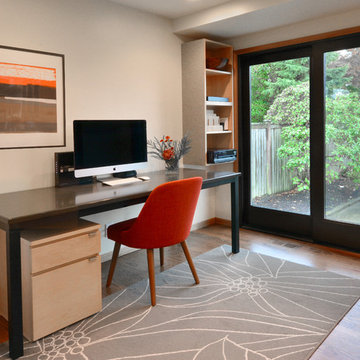
Build: Jackson Design Build. Photography: Krogstad Photography
Design ideas for a small midcentury home office in Seattle with white walls, medium hardwood floors, no fireplace, a freestanding desk and brown floor.
Design ideas for a small midcentury home office in Seattle with white walls, medium hardwood floors, no fireplace, a freestanding desk and brown floor.
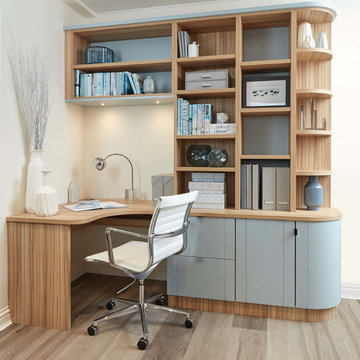
This fitted modern study has been designed with useful storage cabinets and drawers in order to maximise your space, whilst ensuring the furniture blends naturally with the room using curved cabinets. The Roma timber finish and our own specially blended paint colour, Bluebell, work together perfectly.
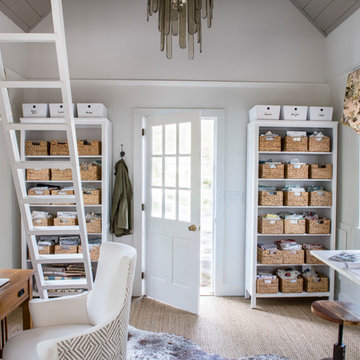
This home office was created from an outbuilding on the property. Seagrass wall-to-wall carpet was installed for ultimate durability and a relaxed vibe. We employed a high-low aesthetic to create a space that was unique but still within budget, utilizing the owner's Stickley desk, a custom desk chair, custom blush Roman shades, a Hudson Valley Fenwater chandelier and sconces, and multiple office items from budget sources like IKEA and The Container Store. The ceiling is painted Quicksand and walls and trim in White Dove by Benjamin Moore. Photo by Sabrina Cole Quinn Photography.
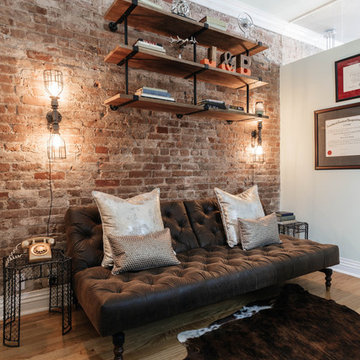
Nick Glimenakis
Inspiration for a small industrial study room in New York with beige walls, medium hardwood floors, a freestanding desk, no fireplace and brown floor.
Inspiration for a small industrial study room in New York with beige walls, medium hardwood floors, a freestanding desk, no fireplace and brown floor.
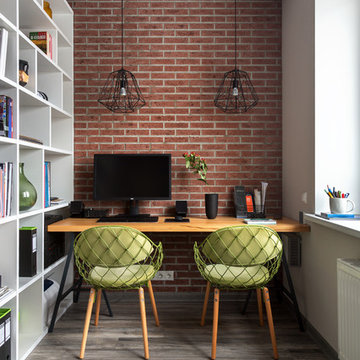
фото Антон Лихторович
Photo of a small contemporary study room in Moscow with laminate floors, a freestanding desk, red walls and no fireplace.
Photo of a small contemporary study room in Moscow with laminate floors, a freestanding desk, red walls and no fireplace.
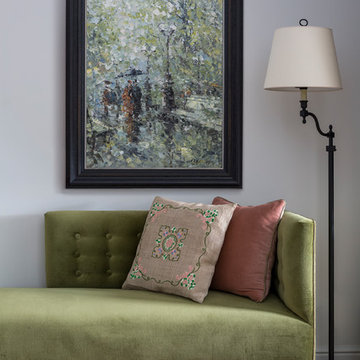
Лина Калаева, Инна Файнштейн
фото Евгений Кулибаба
Small traditional home office in Moscow with grey walls, medium hardwood floors and brown floor.
Small traditional home office in Moscow with grey walls, medium hardwood floors and brown floor.
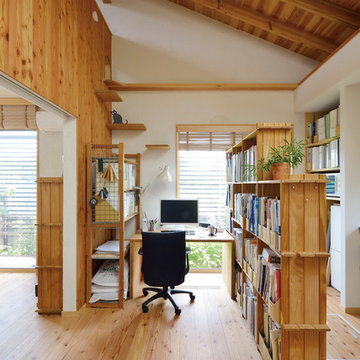
写真:大槻茂
建物の耐震補強を行い、トリプルガラスや高性能木製サッシ、高い断熱性能など、建物の温熱環境も大幅に改善した。夏の日射遮蔽や通風の確保、冬の太陽熱の取り込みと床下空間の活用などに配慮しながら、国産材(スギやカラマツ)を構造や仕上げに活用し、ワークショップで珪藻土を仲間と仕上げるなど、人と環境に優しい、高性能な建物「えねこや(エネルギーの小屋)六曜舎」ができました。
Small Home Office Design Ideas
2
