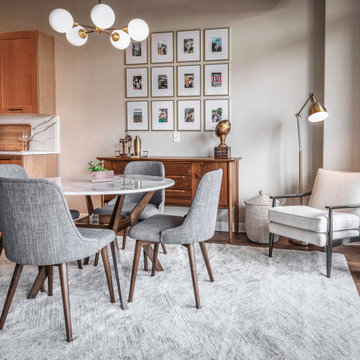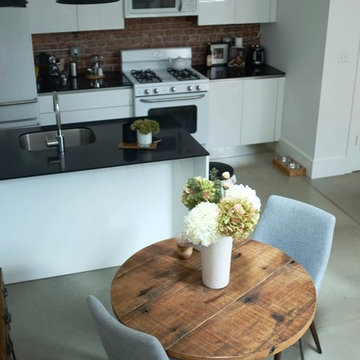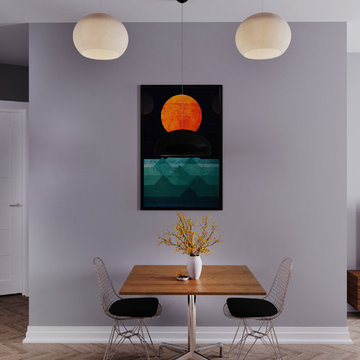Small Industrial Dining Room Design Ideas
Refine by:
Budget
Sort by:Popular Today
1 - 20 of 411 photos
Item 1 of 3
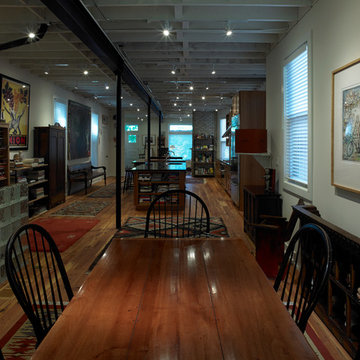
Anthony May Photography
Design ideas for a small industrial kitchen/dining combo in Chicago with white walls and medium hardwood floors.
Design ideas for a small industrial kitchen/dining combo in Chicago with white walls and medium hardwood floors.
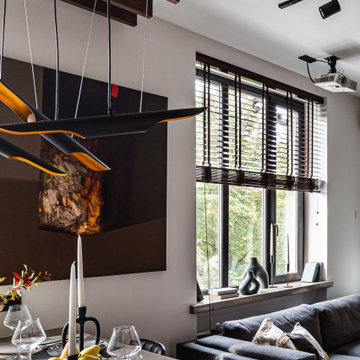
Обеденная зона
Дизайн проект: Семен Чечулин
Стиль: Наталья Орешкова
Inspiration for a small industrial kitchen/dining combo in Saint Petersburg with white walls, vinyl floors and brown floor.
Inspiration for a small industrial kitchen/dining combo in Saint Petersburg with white walls, vinyl floors and brown floor.
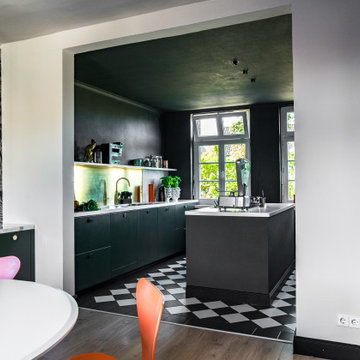
Small industrial kitchen/dining combo in Bremen with black walls and light hardwood floors.
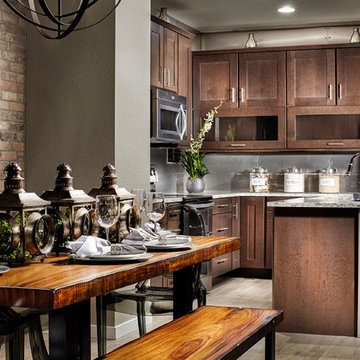
Eric Lucero Photography
Design ideas for a small industrial kitchen/dining combo in Denver with grey walls and light hardwood floors.
Design ideas for a small industrial kitchen/dining combo in Denver with grey walls and light hardwood floors.
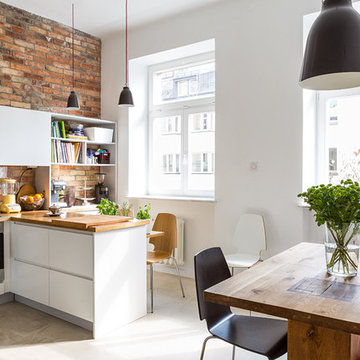
Photo of a small industrial kitchen/dining combo in Other with white walls and concrete floors.
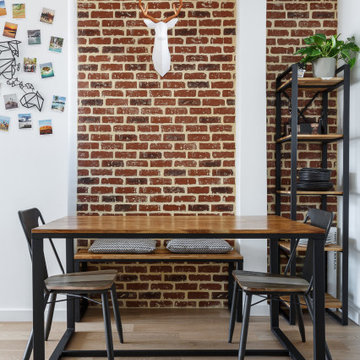
Transformer la maison où l'on a grandi
Voilà un projet de rénovation un peu particulier. Il nous a été confié par Cyril qui a grandi avec sa famille dans ce joli 50 m².
Aujourd'hui, ce bien lui appartient et il souhaitait se le réapproprier en rénovant chaque pièce. Coup de cœur pour la cuisine ouverte et sa petite verrière et la salle de bain black & white
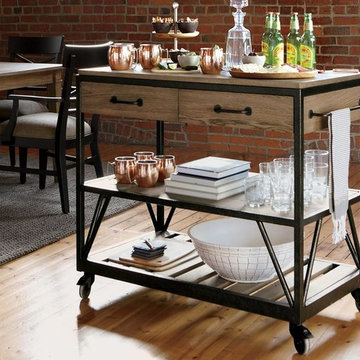
Small industrial open plan dining in New York with red walls, light hardwood floors, no fireplace and beige floor.
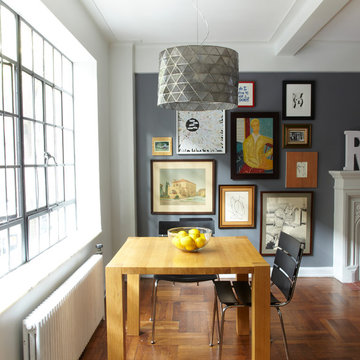
alyssa kirsten
Inspiration for a small industrial open plan dining in New York with grey walls, medium hardwood floors, a standard fireplace and a wood fireplace surround.
Inspiration for a small industrial open plan dining in New York with grey walls, medium hardwood floors, a standard fireplace and a wood fireplace surround.
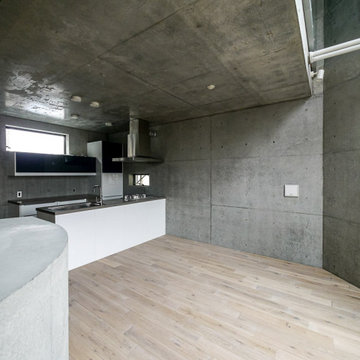
Photo of a small industrial open plan dining in Tokyo with grey walls, medium hardwood floors and white floor.
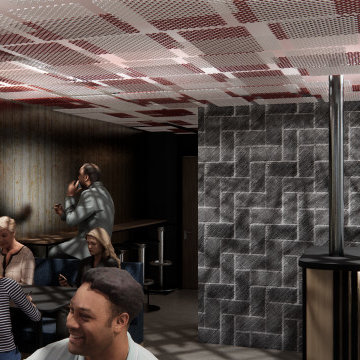
Proposition de 2 décorations différentes en jouant sur les revêtements et les possibilités d'agencements.
L'ambiance se veut moderne, de style industriel ou les matières telles que le bois, le métal auront une place privilégiées.
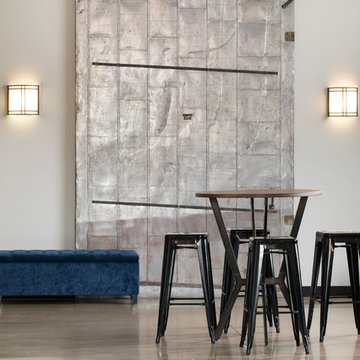
Designer: Laura Hoffman | Photographer: Sarah Utech
This is an example of a small industrial open plan dining in Milwaukee with white walls, concrete floors and brown floor.
This is an example of a small industrial open plan dining in Milwaukee with white walls, concrete floors and brown floor.
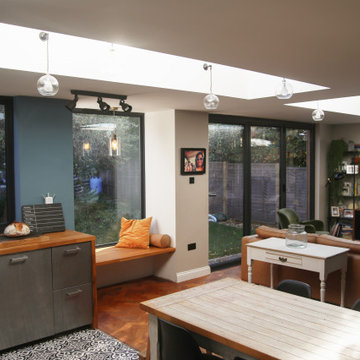
This compact extension provides an open plan living, dining and sitting area to keep the family well connected.
Design ideas for a small industrial kitchen/dining combo in Hampshire with blue walls and light hardwood floors.
Design ideas for a small industrial kitchen/dining combo in Hampshire with blue walls and light hardwood floors.
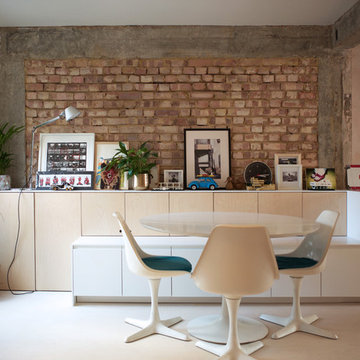
Design ideas for a small industrial dining room in London with beige floor and no fireplace.
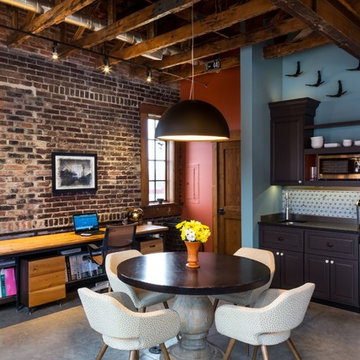
Inspiration for a small industrial kitchen/dining combo in Wichita with blue walls, concrete floors and no fireplace.
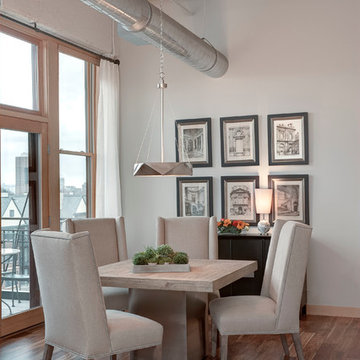
Small industrial dining room in Milwaukee with grey walls, medium hardwood floors, no fireplace and brown floor.
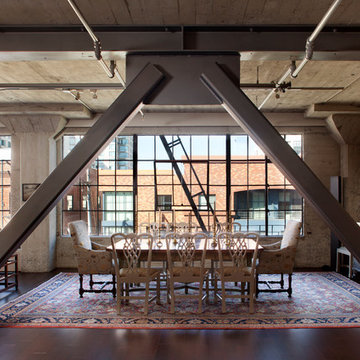
Modern interiors were inserted within the existing industrial space, creating a space for casual living and entertaining friends.
Photographer: Paul Dyer
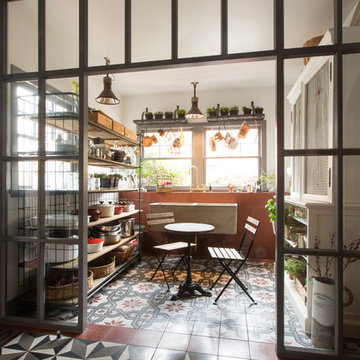
The former mudroom became the pantry. A glass partition allows for the light to flow through.
Small industrial separate dining room in Los Angeles with ceramic floors.
Small industrial separate dining room in Los Angeles with ceramic floors.
Small Industrial Dining Room Design Ideas
1
