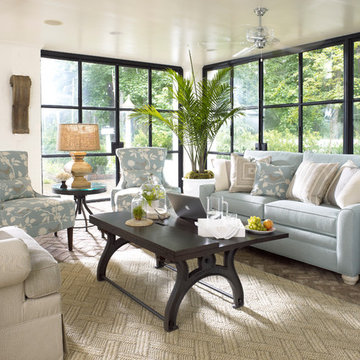Small Industrial Family Room Design Photos
Refine by:
Budget
Sort by:Popular Today
1 - 20 of 249 photos
Item 1 of 3
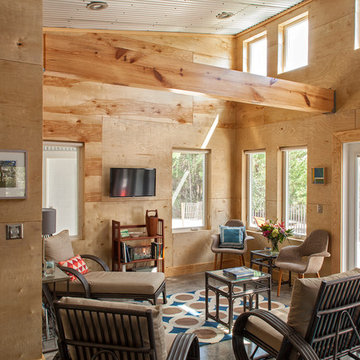
Photography by Jack Gardner
Design ideas for a small industrial enclosed family room in Miami with concrete floors, a wall-mounted tv, brown walls and no fireplace.
Design ideas for a small industrial enclosed family room in Miami with concrete floors, a wall-mounted tv, brown walls and no fireplace.
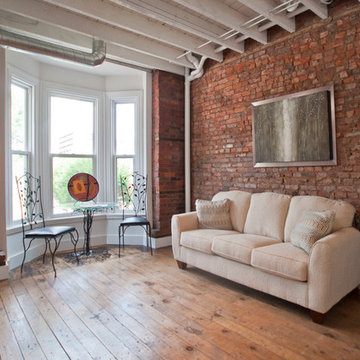
industrial, loft style townhouse
Design ideas for a small industrial open concept family room in Toronto with white walls and medium hardwood floors.
Design ideas for a small industrial open concept family room in Toronto with white walls and medium hardwood floors.
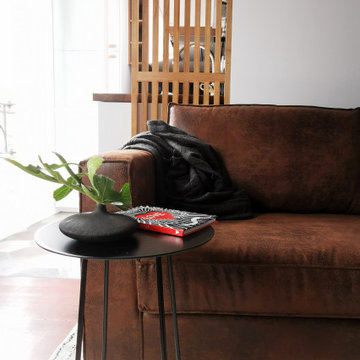
Photo de détail, décoration du salon - Jonction avec la cuisine
Inspiration for a small industrial open concept family room in Paris with blue walls, dark hardwood floors, no fireplace, a freestanding tv and brown floor.
Inspiration for a small industrial open concept family room in Paris with blue walls, dark hardwood floors, no fireplace, a freestanding tv and brown floor.
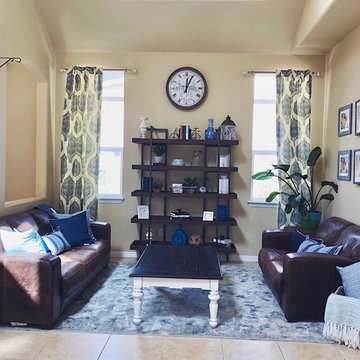
Inspiration for a small industrial open concept family room in Denver with a library, beige walls, porcelain floors, no fireplace, no tv and beige floor.
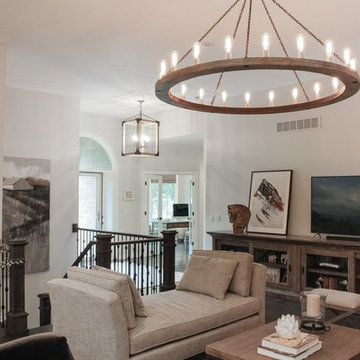
Photos by Victor Coar
Inspiration for a small industrial open concept family room in Other with grey walls, dark hardwood floors, a corner fireplace, a stone fireplace surround and a freestanding tv.
Inspiration for a small industrial open concept family room in Other with grey walls, dark hardwood floors, a corner fireplace, a stone fireplace surround and a freestanding tv.
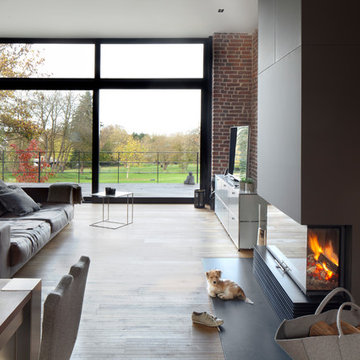
Photo of a small industrial open concept family room in Dortmund with multi-coloured walls, medium hardwood floors, a standard fireplace and brown floor.
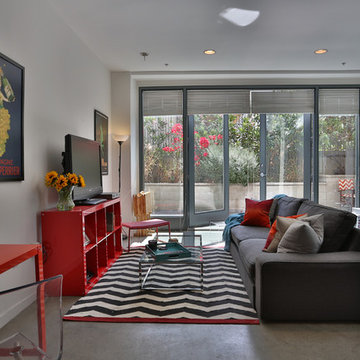
Tyler Henderson
tylermarkhenderson.com
Small industrial open concept family room in San Luis Obispo with white walls, concrete floors and a freestanding tv.
Small industrial open concept family room in San Luis Obispo with white walls, concrete floors and a freestanding tv.
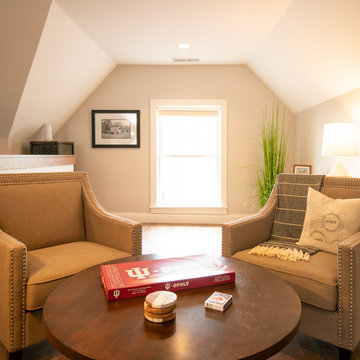
This extra nook is perfect for chatting, sipping coffee, or playing board games. The comfortable chairs grouped this way makes it an extremely inviting area for any Airbnb guests wants!
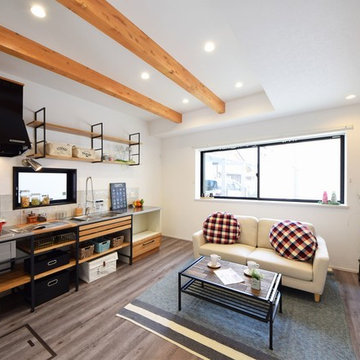
This is an example of a small industrial open concept family room in Other with white walls and grey floor.
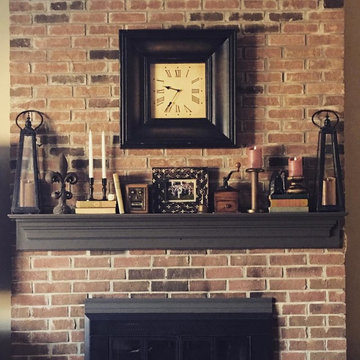
Jessica Willits
Small industrial open concept family room in Indianapolis with beige walls, carpet, a standard fireplace, a brick fireplace surround and a corner tv.
Small industrial open concept family room in Indianapolis with beige walls, carpet, a standard fireplace, a brick fireplace surround and a corner tv.
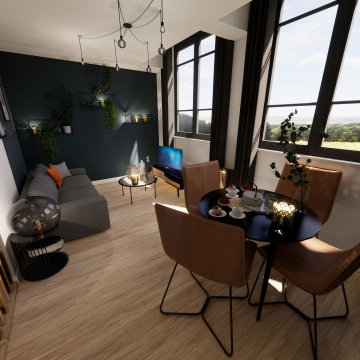
Malgré l'espace restreint, nous pouvons distinguer deux espaces dans ce séjour : un coin salon/détente et un coin salle à manger.
Design ideas for a small industrial family room in Dijon with green walls, light hardwood floors, no fireplace, a freestanding tv and beige floor.
Design ideas for a small industrial family room in Dijon with green walls, light hardwood floors, no fireplace, a freestanding tv and beige floor.
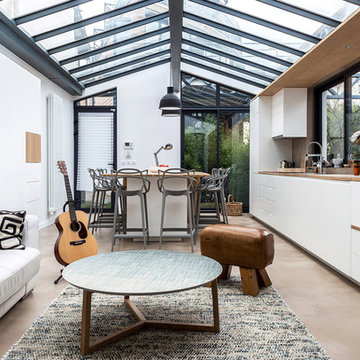
Matthis Mouchot
Photo of a small industrial open concept family room in Paris with no fireplace and beige floor.
Photo of a small industrial open concept family room in Paris with no fireplace and beige floor.
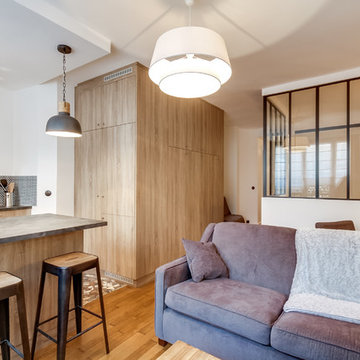
Le projet : Un studio de 30m2 défraîchi avec une petite cuisine fermée à l’ancienne et une salle de bains usée. Des placards peu pratiques et une électricité à remettre aux normes.
La propriétaire souhaite remettre l’ensemble à neuf de manière optimale pour en faire son pied à terre parisien.
Notre solution : Nous allons supprimer une partie des murs côté cuisine et placard. De cette façon nous allons créer une belle cuisine ouverte avec îlot central et rangements.
Un grand cube menuisé en bois permet de cacher intégralement le réfrigérateur côté cuisine et un dressing avec penderies et tablettes coulissantes, côté salon.
Une chambre est créée dans l’espace avec verrière et porte métallique coulissante. La salle de bains est refaite intégralement avec baignoire et plan vasque sur-mesure permettant d’encastrer le lave-linge. Electricité et chauffage sont refait à neuf.
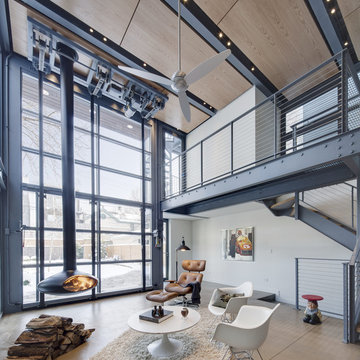
The addition is a two story space evoking the typology of an orangery - a glass enclosed structure used as a conservatory, common in England where the owners have lived. Evan Thomas Photography
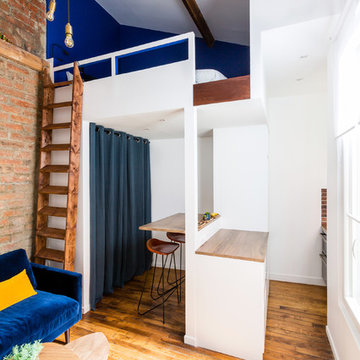
Tout un bloc multi-fonctions a été créé pour ce beau studio au look industriel-chic. La mezzanine repose sur un coin dressing à rideaux, et la cuisine linéaire en parallèle et son coin dînatoire bar. L'échelle est rangée sur le côté de jour.
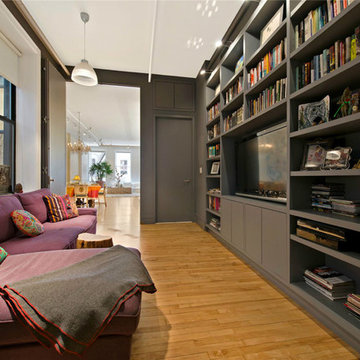
Inspiration for a small industrial enclosed family room in New York with a library, black walls, light hardwood floors, no fireplace and a wall-mounted tv.
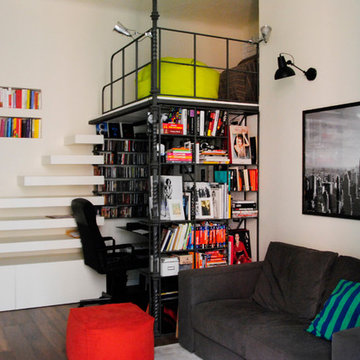
Lucia Rampanti
Small industrial family room in Milan with white walls and dark hardwood floors.
Small industrial family room in Milan with white walls and dark hardwood floors.
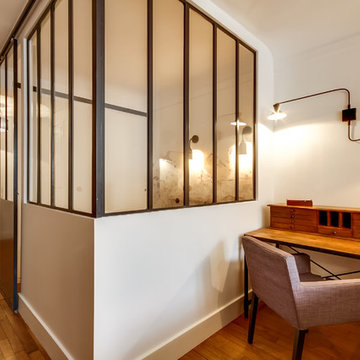
Le projet : Un studio de 30m2 défraîchi avec une petite cuisine fermée à l’ancienne et une salle de bains usée. Des placards peu pratiques et une électricité à remettre aux normes.
La propriétaire souhaite remettre l’ensemble à neuf de manière optimale pour en faire son pied à terre parisien.
Notre solution : Nous allons supprimer une partie des murs côté cuisine et placard. De cette façon nous allons créer une belle cuisine ouverte avec îlot central et rangements.
Un grand cube menuisé en bois permet de cacher intégralement le réfrigérateur côté cuisine et un dressing avec penderies et tablettes coulissantes, côté salon.
Une chambre est créée dans l’espace avec verrière et porte métallique coulissante. La salle de bains est refaite intégralement avec baignoire et plan vasque sur-mesure permettant d’encastrer le lave-linge. Electricité et chauffage sont refait à neuf.
Small Industrial Family Room Design Photos
1

