Small Kitchen Design Ideas
Refine by:
Budget
Sort by:Popular Today
1 - 20 of 80 photos
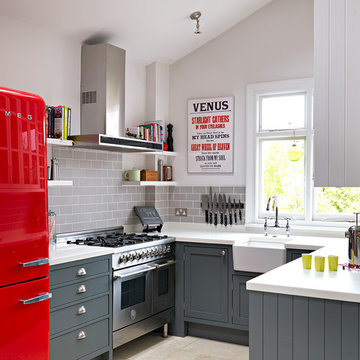
Traditional hand painted, Shaker style kitchen with a Corian worktop and butler sink.
Photos by Adam Butler
Inspiration for a small traditional u-shaped separate kitchen in London with a farmhouse sink, shaker cabinets, grey cabinets, grey splashback, subway tile splashback, no island, solid surface benchtops, stainless steel appliances, ceramic floors and beige floor.
Inspiration for a small traditional u-shaped separate kitchen in London with a farmhouse sink, shaker cabinets, grey cabinets, grey splashback, subway tile splashback, no island, solid surface benchtops, stainless steel appliances, ceramic floors and beige floor.
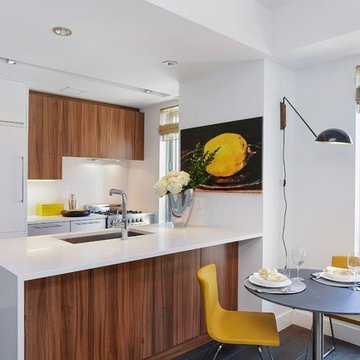
This open urban kitchen invites with pops of yellow and an eat in dining table. A highly functional, contemporary beauty featuring wide plank white oak grey stained floors, white lacquer refrigerator and washing machine, brushed aluminum lower cabinets and walnut upper cabinets. Pure white Caesarstone countertops, Blanco kitchen faucet and sink, Bertazzoni range, Bosch dishwasher, architectural lighting trough with LED lights, and Emtech brushed chrome door hardware complete the high-end look.
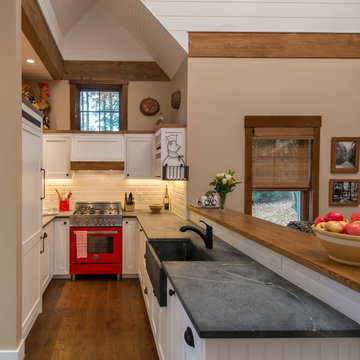
The 800 square-foot guest cottage is located on the footprint of a slightly smaller original cottage that was built three generations ago. With a failing structural system, the existing cottage had a very low sloping roof, did not provide for a lot of natural light and was not energy efficient. Utilizing high performing windows, doors and insulation, a total transformation of the structure occurred. A combination of clapboard and shingle siding, with standout touches of modern elegance, welcomes guests to their cozy retreat.
The cottage consists of the main living area, a small galley style kitchen, master bedroom, bathroom and sleeping loft above. The loft construction was a timber frame system utilizing recycled timbers from the Balsams Resort in northern New Hampshire. The stones for the front steps and hearth of the fireplace came from the existing cottage’s granite chimney. Stylistically, the design is a mix of both a “Cottage” style of architecture with some clean and simple “Tech” style features, such as the air-craft cable and metal railing system. The color red was used as a highlight feature, accentuated on the shed dormer window exterior frames, the vintage looking range, the sliding doors and other interior elements.
Photographer: John Hession
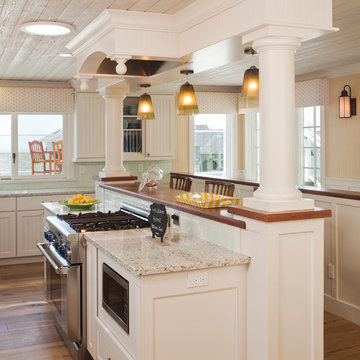
Recycled glass countertops, built-in sub-zero refrigerator, dishwasher drawers, mechanical shades and cornice boxes, pendent lighting, bead board and wainscot, planked ceiling, Siberian oak floors all add up to comfort and beauty. John Durant Photography
Chereskin Architecture
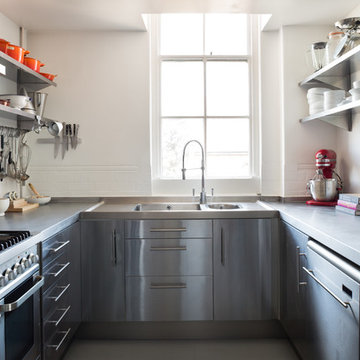
Paul Craig ©Paul Craig 2014 All Rights Reserved. Interior Design - Trunk Creative
Photo of a small industrial u-shaped kitchen in London with a double-bowl sink, flat-panel cabinets, stainless steel cabinets, concrete benchtops, white splashback, subway tile splashback, stainless steel appliances and no island.
Photo of a small industrial u-shaped kitchen in London with a double-bowl sink, flat-panel cabinets, stainless steel cabinets, concrete benchtops, white splashback, subway tile splashback, stainless steel appliances and no island.
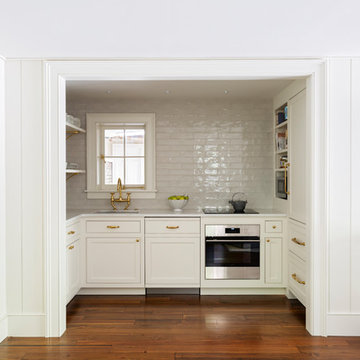
Inspiration for a small beach style open plan kitchen in Charleston with an undermount sink, shaker cabinets, white cabinets, grey splashback, subway tile splashback, stainless steel appliances, medium hardwood floors and grey benchtop.
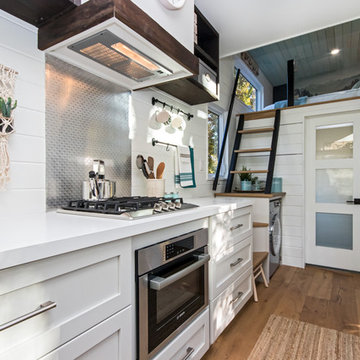
Small beach style galley kitchen in Other with solid surface benchtops, stainless steel appliances, medium hardwood floors, white benchtop, shaker cabinets, grey cabinets, metallic splashback and metal splashback.
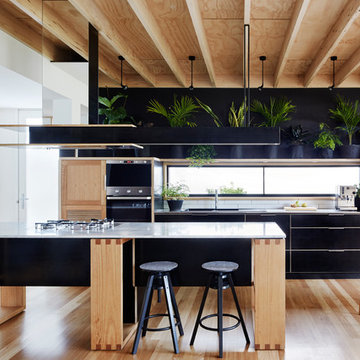
Christine Francis
Inspiration for a small contemporary open plan kitchen in Melbourne with marble benchtops, white splashback, subway tile splashback, stainless steel appliances, light hardwood floors and with island.
Inspiration for a small contemporary open plan kitchen in Melbourne with marble benchtops, white splashback, subway tile splashback, stainless steel appliances, light hardwood floors and with island.
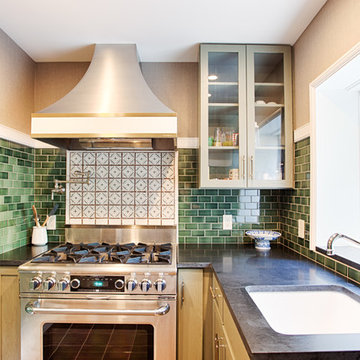
This small kitchen is located in an historical row home in Center City, Philadelphia. These custom made contemporary cabinets compliment the green subway tiled walls nicely. Some details include eco friendly wallpaper, brushed nickel handles and a convenient pot filler. Sometimes you don't need a large kitchen as long as you have everything you need right at hand!
Photography by Alicia's Art, LLC
RUDLOFF Custom Builders, is a residential construction company that connects with clients early in the design phase to ensure every detail of your project is captured just as you imagined. RUDLOFF Custom Builders will create the project of your dreams that is executed by on-site project managers and skilled craftsman, while creating lifetime client relationships that are build on trust and integrity.
We are a full service, certified remodeling company that covers all of the Philadelphia suburban area including West Chester, Gladwynne, Malvern, Wayne, Haverford and more.
As a 6 time Best of Houzz winner, we look forward to working with you on your next project.
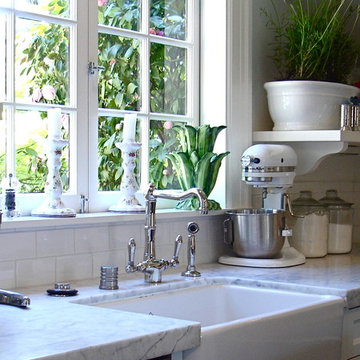
Inspiration for a small traditional l-shaped eat-in kitchen in San Francisco with a farmhouse sink, white cabinets, marble benchtops, white splashback, subway tile splashback, stainless steel appliances, dark hardwood floors, with island, brown floor, white benchtop and vaulted.
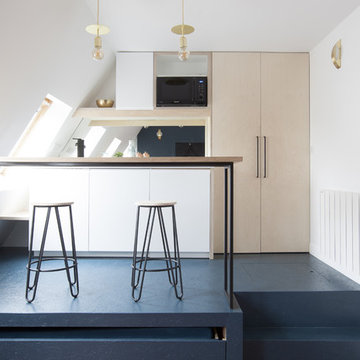
Trois chambres sous les toits ont été réunies pour créer ce petit studio de 21m2 : espace modulable par le lit sur roulettes qui se range sous la cuisine et qui peut aussi devenir canapé.
Ce studio offre tous les atouts d’un appartement en optimisant l'espace disponible - un grand dressing, une salle d'eau profitant de lumière naturelle par une vitre, un bureau qui s'insère derrière, cuisine et son bar créant une liaison avec l'espace de vie qui devient chambre lorsque l'on sort le lit.
Crédit photos : Fabienne Delafraye
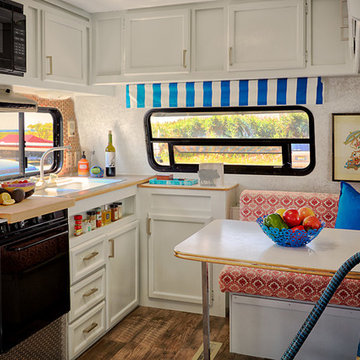
Small eclectic l-shaped eat-in kitchen in Philadelphia with a drop-in sink, recessed-panel cabinets, white cabinets, wood benchtops, black appliances, medium hardwood floors and no island.
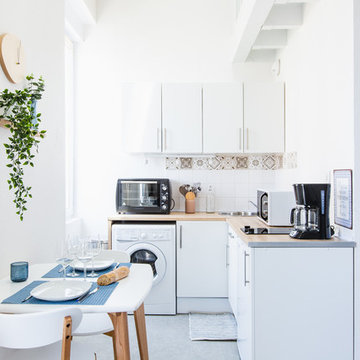
Espace dinatoire
Photo of a small beach style l-shaped eat-in kitchen in Bordeaux with a drop-in sink, flat-panel cabinets, white cabinets, multi-coloured splashback, grey floor and concrete floors.
Photo of a small beach style l-shaped eat-in kitchen in Bordeaux with a drop-in sink, flat-panel cabinets, white cabinets, multi-coloured splashback, grey floor and concrete floors.
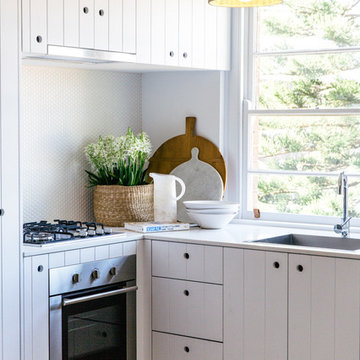
Caroline McCredie
This is an example of a small beach style l-shaped kitchen in Sydney with white cabinets, white splashback, mosaic tile splashback and stainless steel appliances.
This is an example of a small beach style l-shaped kitchen in Sydney with white cabinets, white splashback, mosaic tile splashback and stainless steel appliances.
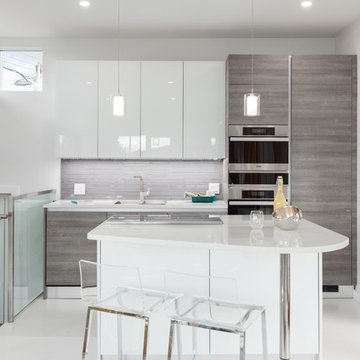
Colin Perry
Photo of a small contemporary u-shaped eat-in kitchen in Vancouver with flat-panel cabinets, light wood cabinets, grey splashback, stainless steel appliances, with island, an undermount sink, quartz benchtops, matchstick tile splashback, concrete floors, white floor and white benchtop.
Photo of a small contemporary u-shaped eat-in kitchen in Vancouver with flat-panel cabinets, light wood cabinets, grey splashback, stainless steel appliances, with island, an undermount sink, quartz benchtops, matchstick tile splashback, concrete floors, white floor and white benchtop.
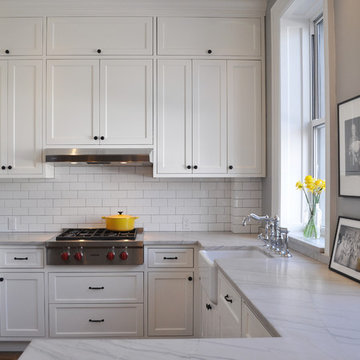
Design ideas for a small transitional u-shaped kitchen in New York with a farmhouse sink, shaker cabinets, white cabinets, white splashback, subway tile splashback, stainless steel appliances and a peninsula.
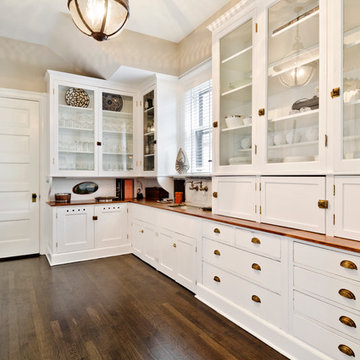
Allison Schatz
Inspiration for a small contemporary single-wall separate kitchen in Chicago with glass-front cabinets, white cabinets, wood benchtops, a single-bowl sink, dark hardwood floors and brown floor.
Inspiration for a small contemporary single-wall separate kitchen in Chicago with glass-front cabinets, white cabinets, wood benchtops, a single-bowl sink, dark hardwood floors and brown floor.
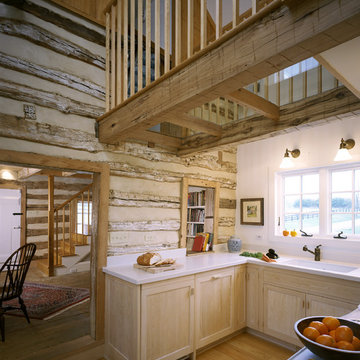
Nathan Webb, AIA
This is an example of a small country u-shaped separate kitchen in DC Metro with an undermount sink, shaker cabinets, light wood cabinets, marble benchtops and light hardwood floors.
This is an example of a small country u-shaped separate kitchen in DC Metro with an undermount sink, shaker cabinets, light wood cabinets, marble benchtops and light hardwood floors.
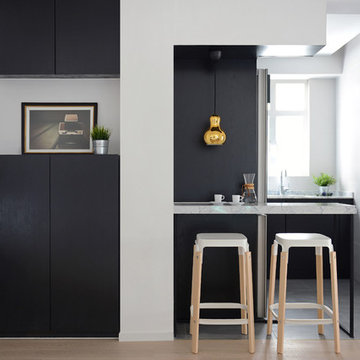
hoo
Design ideas for a small scandinavian l-shaped kitchen in Hong Kong with flat-panel cabinets, black cabinets and no island.
Design ideas for a small scandinavian l-shaped kitchen in Hong Kong with flat-panel cabinets, black cabinets and no island.
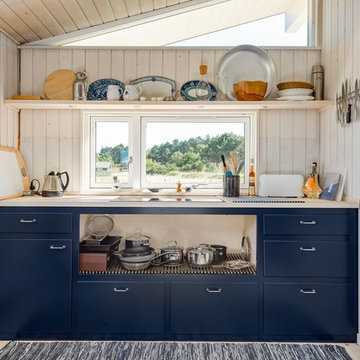
Fotograf: Per Bruus
Photo of a small country kitchen in Copenhagen with flat-panel cabinets, blue cabinets, wood benchtops and light hardwood floors.
Photo of a small country kitchen in Copenhagen with flat-panel cabinets, blue cabinets, wood benchtops and light hardwood floors.
Small Kitchen Design Ideas
1