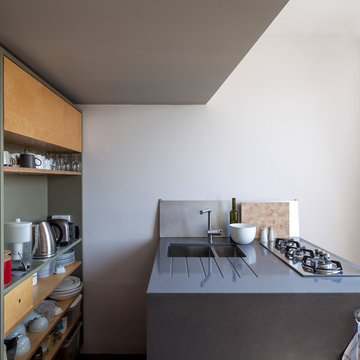Small Kitchen Design Ideas
Refine by:
Budget
Sort by:Popular Today
1 - 20 of 22 photos
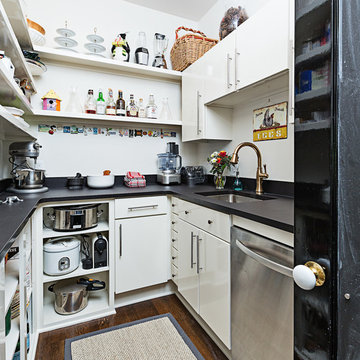
Honed granite and ample storage in the butler's pantry of this remodeled Victorian in Ann Arbor.
Design ideas for a small transitional u-shaped kitchen pantry in Detroit with an undermount sink, shaker cabinets, stainless steel appliances, dark hardwood floors, solid surface benchtops and no island.
Design ideas for a small transitional u-shaped kitchen pantry in Detroit with an undermount sink, shaker cabinets, stainless steel appliances, dark hardwood floors, solid surface benchtops and no island.
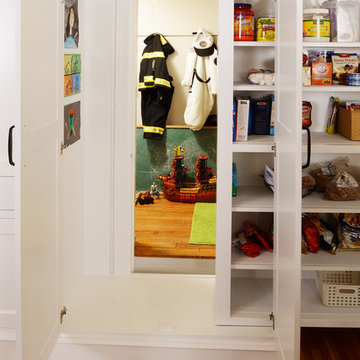
Designed by Nathan Taylor of Obelisk Home -
Photos by Jeremy Mason McGraw
Design ideas for a small traditional u-shaped kitchen pantry in Other with white cabinets, medium hardwood floors and shaker cabinets.
Design ideas for a small traditional u-shaped kitchen pantry in Other with white cabinets, medium hardwood floors and shaker cabinets.
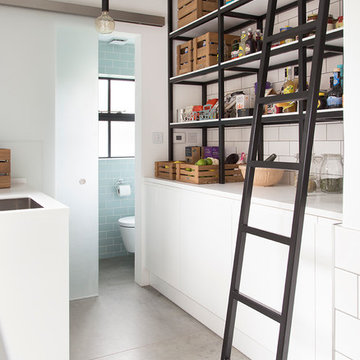
Leading from the kitchen bespoke cabinetry was designed and fabricated for the laundry room/pantry, which features crittall style shelving with Corian made to measure shelves and a sliding system ladder.
David Giles
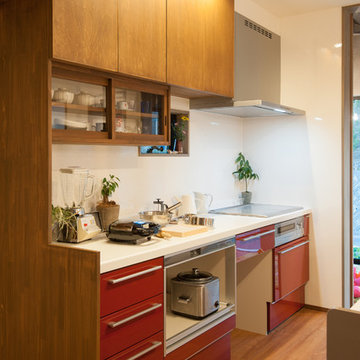
Design ideas for a small asian single-wall kitchen in Other with flat-panel cabinets, red cabinets, coloured appliances and medium hardwood floors.

Photo of a small midcentury single-wall separate kitchen in Other with open cabinets, dark wood cabinets, plywood floors and no island.
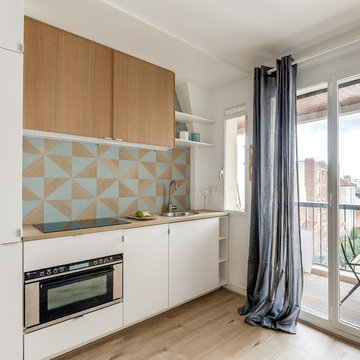
Meero
Inspiration for a small scandinavian single-wall open plan kitchen in Paris with wood benchtops, blue splashback, panelled appliances, no island and white cabinets.
Inspiration for a small scandinavian single-wall open plan kitchen in Paris with wood benchtops, blue splashback, panelled appliances, no island and white cabinets.
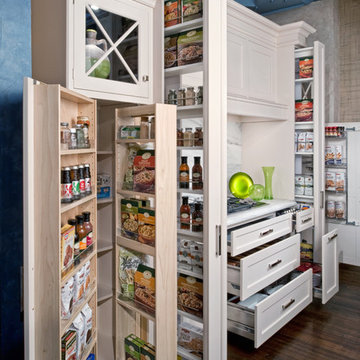
Bergen County, NJ - Traditional - Kitchen Designed by Bart Lidsky of The Hammer & Nail Inc.
Photography by: Steve Rossi
This classic white kitchen creamy white Rutt Handcrafted Cabinetry and espresso Stained Rift White Oak Base Cabinetry. The highly articulated storage is a functional hidden feature of this kitchen. The countertops are 2" Thick Danby Marble with a mosaic marble backsplash. Pendant lights are built into the cabinetry above the sink.
http://thehammerandnail.com
#BartLidsky #HNdesigns #KitchenDesign
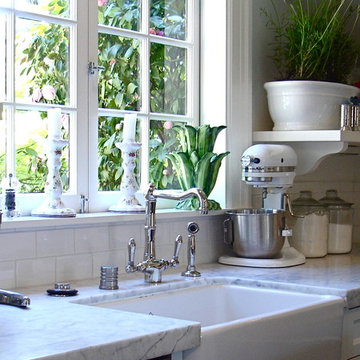
Inspiration for a small traditional l-shaped eat-in kitchen in San Francisco with a farmhouse sink, white cabinets, marble benchtops, white splashback, subway tile splashback, stainless steel appliances, dark hardwood floors, with island, brown floor, white benchtop and vaulted.
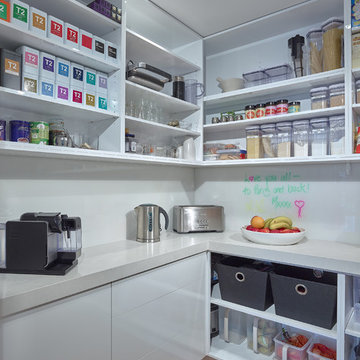
Inspiration for a small contemporary kitchen pantry in Adelaide with open cabinets, white cabinets and white splashback.
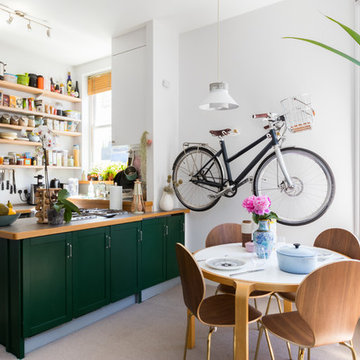
Elina Pasok
Inspiration for a small scandinavian u-shaped eat-in kitchen in London with shaker cabinets, green cabinets, wood benchtops, a peninsula and beige floor.
Inspiration for a small scandinavian u-shaped eat-in kitchen in London with shaker cabinets, green cabinets, wood benchtops, a peninsula and beige floor.
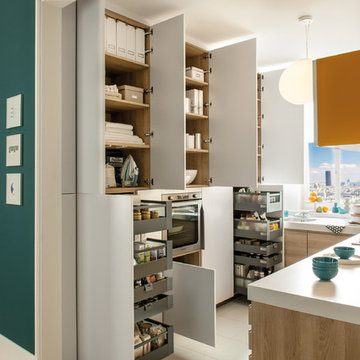
Maximize space with this smartly designed kitchen. With a Scandinavian feel the NEW Portland range is perfect for a small but perfectly formed kitchen. High density particle board finished in melamine to give a matt finish with the look of Indian oak.
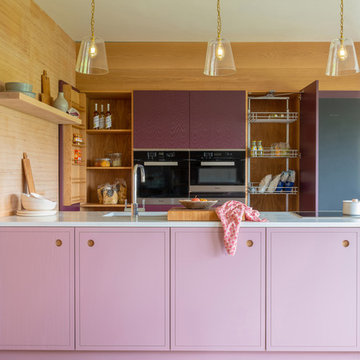
Tim Doyle
This is an example of a small contemporary galley kitchen in Other with a single-bowl sink, flat-panel cabinets, purple cabinets, quartzite benchtops, stainless steel appliances, medium hardwood floors, brown floor, white benchtop and a peninsula.
This is an example of a small contemporary galley kitchen in Other with a single-bowl sink, flat-panel cabinets, purple cabinets, quartzite benchtops, stainless steel appliances, medium hardwood floors, brown floor, white benchtop and a peninsula.
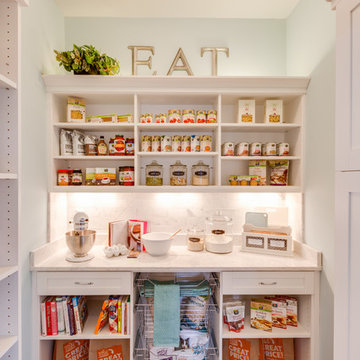
Jonathan Edwards Media
Design ideas for a small traditional single-wall kitchen pantry in Other with open cabinets, white cabinets and dark hardwood floors.
Design ideas for a small traditional single-wall kitchen pantry in Other with open cabinets, white cabinets and dark hardwood floors.
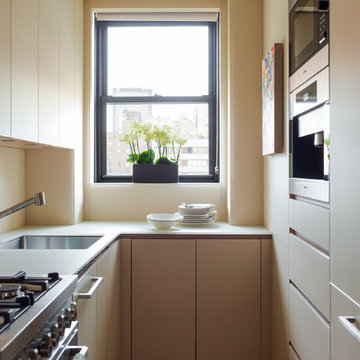
Ethereal Modern Pied-à-terre Kitchen by Brett Design. This all glass kitchen is clad in back painted glass from the refrigerator to the cabinets to the dishwasher to the walls, counter top and backsplash. This small New York City kitchen lacks nothing. With careful space planning the custom contemporary glass flat front cabinets provide plenty of storage, while well placed top of the line stainless steel range is a dream for an urban home chef. Recessed under cabinet lighting and ceiling lighting concealed above dropped modern crown molding provide understated and beautiful illumination.
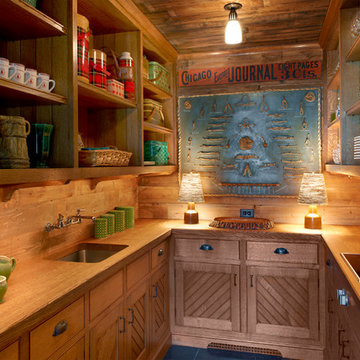
Small country u-shaped kitchen in Chicago with an undermount sink, open cabinets, medium wood cabinets, wood benchtops and no island.
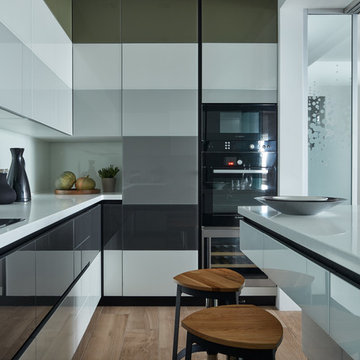
Антон Фруктов и Марина Фруктова
Фотограф - Сергей Ананьев
Small scandinavian separate kitchen in Moscow with flat-panel cabinets, white splashback, medium hardwood floors, grey cabinets, black appliances and a peninsula.
Small scandinavian separate kitchen in Moscow with flat-panel cabinets, white splashback, medium hardwood floors, grey cabinets, black appliances and a peninsula.
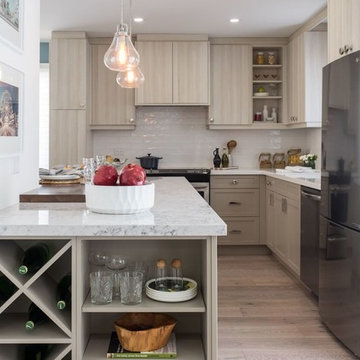
Design ideas for a small transitional l-shaped kitchen in Toronto with beige cabinets, white splashback, stainless steel appliances, light hardwood floors, marble benchtops, flat-panel cabinets, ceramic splashback, a peninsula, beige floor and white benchtop.
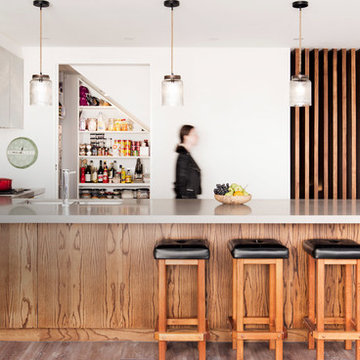
This Port Melbourne Heritage Cottage extension re-imagines this family home on a constrained urban site.
The clients are a young family with a brief that was seeking space to grow and extend their enjoyment of the house and location that they love. Having had a previous extension slotted into the back of it the workers cottage was full of character but was lacking in appropriate space for the contemporary life of a young family.
The concept was to carefully articulate an upper floor extension with some internal reconfiguration that would compliment the existing character and scale of the Contributory Heritage building whilst increasing the sense of light and volume internally.
A restricted palate of materials with large new openings add a richness whilst creating city views and increased natural light.
Photography by Tom Ross
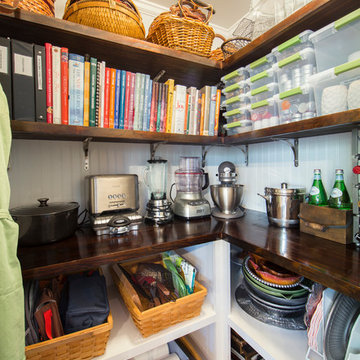
Photo of a small traditional kitchen pantry in Charlotte with wood benchtops, white splashback and medium hardwood floors.
Small Kitchen Design Ideas
1
