Small Kitchen Design Ideas
Sort by:Popular Today
1 - 20 of 23 photos
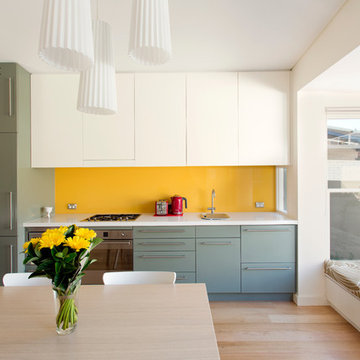
Photography: Karina Illovska
The kitchen is divided into different colours to reduce its bulk and a surprise pink study inside it has its own little window. The front rooms were renovated to their former glory with replica plaster reinstated. A tasmanian Oak floor with a beautiful matt water based finish was selected by jess and its light and airy. this unifies the old and new parts. Colour was used playfully. Jess came up with a diverse colour scheme that somehow works really well. The wallpaper in the hall is warm and luxurious.
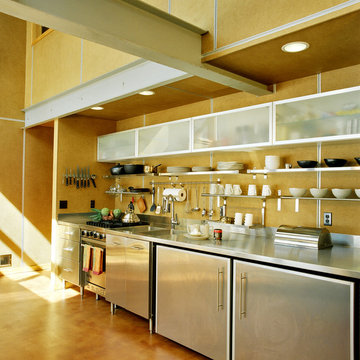
Embedded in a Colorado ski resort and accessible only via snowmobile during the winter season, this 1,000 square foot cabin rejects anything ostentatious and oversized, instead opting for a cozy and sustainable retreat from the elements.
This zero-energy grid-independent home relies greatly on passive solar siting and thermal mass to maintain a welcoming temperature even on the coldest days.
The Wee Ski Chalet was recognized as the Sustainability winner in the 2008 AIA Colorado Design Awards, and was featured in Colorado Homes & Lifestyles magazine’s Sustainability Issue.
Michael Shopenn Photography
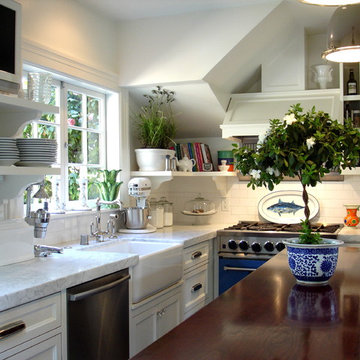
Photo of a small traditional l-shaped eat-in kitchen in San Francisco with a farmhouse sink, white cabinets, white splashback, subway tile splashback, beaded inset cabinets, marble benchtops, stainless steel appliances, dark hardwood floors, with island, brown floor, white benchtop and vaulted.
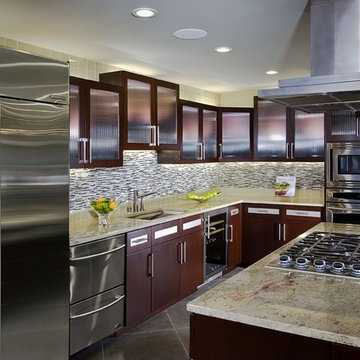
Custom designed wenge wood cabinetry, a mosaic glass backsplash with a second glass style above the cabinetry, both underlit and uplit to enhance the appearance, made the most of this small kitchen. Green Typhoon granite provided a beautiful and unique counter work surface .
Photography: Jim Doyle
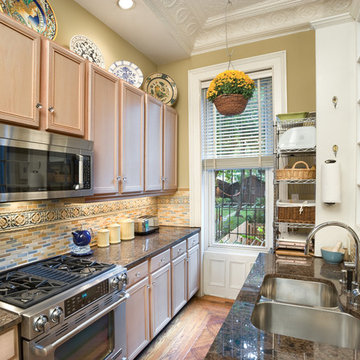
Photo of a small traditional galley separate kitchen in New York with a double-bowl sink.
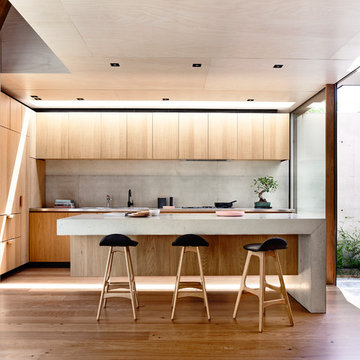
Derek Swalwell
This is an example of a small modern galley kitchen in Melbourne with concrete benchtops, grey splashback, medium hardwood floors, with island and light wood cabinets.
This is an example of a small modern galley kitchen in Melbourne with concrete benchtops, grey splashback, medium hardwood floors, with island and light wood cabinets.
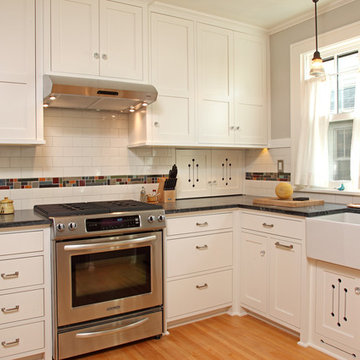
Architecture & Interior Design: David Heide Design Studio -- Photos: Greg Page Photography
Small arts and crafts u-shaped separate kitchen in Minneapolis with a farmhouse sink, white cabinets, multi-coloured splashback, stainless steel appliances, recessed-panel cabinets, subway tile splashback, light hardwood floors, no island and soapstone benchtops.
Small arts and crafts u-shaped separate kitchen in Minneapolis with a farmhouse sink, white cabinets, multi-coloured splashback, stainless steel appliances, recessed-panel cabinets, subway tile splashback, light hardwood floors, no island and soapstone benchtops.
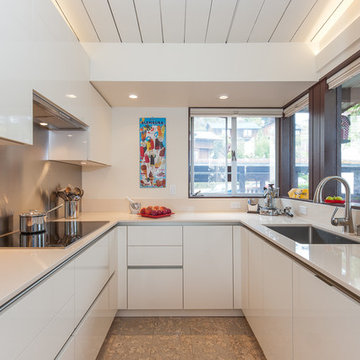
Caroline Johnson
Design ideas for a small contemporary u-shaped separate kitchen in San Francisco with an undermount sink, flat-panel cabinets, white cabinets, metallic splashback, metal splashback, panelled appliances, no island and quartz benchtops.
Design ideas for a small contemporary u-shaped separate kitchen in San Francisco with an undermount sink, flat-panel cabinets, white cabinets, metallic splashback, metal splashback, panelled appliances, no island and quartz benchtops.
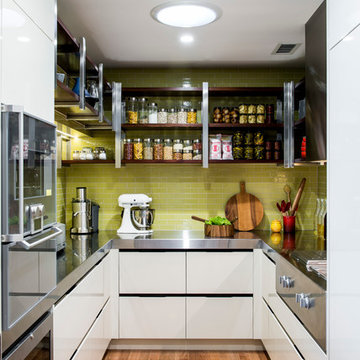
Design ideas for a small contemporary u-shaped separate kitchen in Brisbane with flat-panel cabinets, white cabinets, stainless steel benchtops, green splashback and medium hardwood floors.
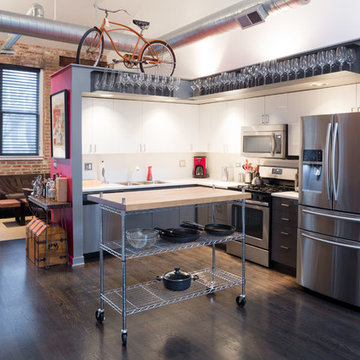
Dark floors ground the space while soaring curved ceilings bounce light throughout. The low cost,. high impact kitchen was designed to recede, creating a wide open home available for entertaining. Steel shelves anchored to the header above provide ample storage for fine glassware. The rolling island can be positioned as required.
photography by Tyler Mallory www.tylermallory.com
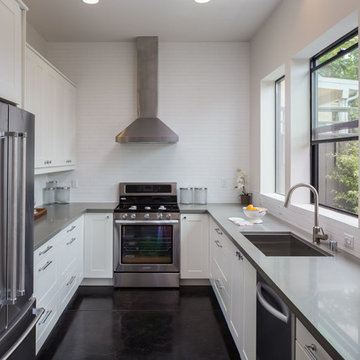
Photos by Peter Lyons
Design ideas for a small contemporary u-shaped separate kitchen in San Francisco with an undermount sink, shaker cabinets, white cabinets, white splashback, subway tile splashback, stainless steel appliances and no island.
Design ideas for a small contemporary u-shaped separate kitchen in San Francisco with an undermount sink, shaker cabinets, white cabinets, white splashback, subway tile splashback, stainless steel appliances and no island.
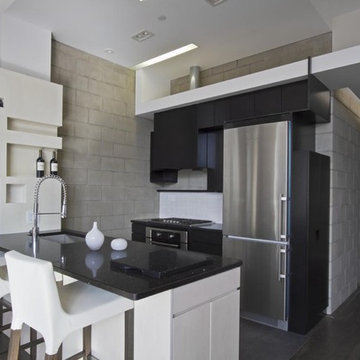
This is an example of a small contemporary kitchen in New York with flat-panel cabinets, stainless steel appliances and black benchtop.
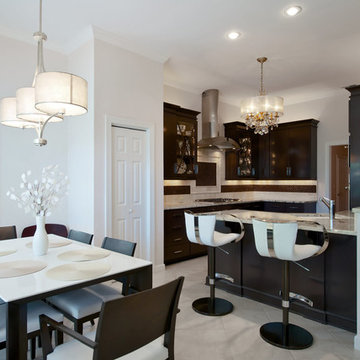
Small transitional u-shaped eat-in kitchen in Other with flat-panel cabinets, dark wood cabinets, granite benchtops, an undermount sink, beige splashback, ceramic splashback, stainless steel appliances, ceramic floors and a peninsula.
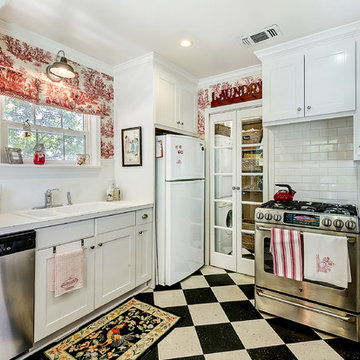
J. Ryan Caruthers
This is an example of a small traditional kitchen in Dallas with a double-bowl sink, shaker cabinets, white cabinets, white splashback, subway tile splashback and stainless steel appliances.
This is an example of a small traditional kitchen in Dallas with a double-bowl sink, shaker cabinets, white cabinets, white splashback, subway tile splashback and stainless steel appliances.
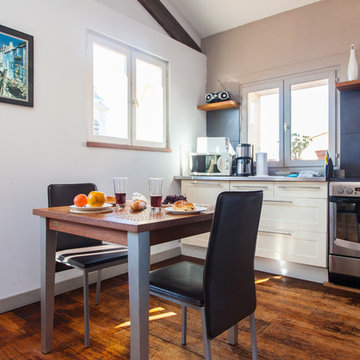
Merci de me contacter pour toute publication et utilisation des photos.
Franck Minieri | Photographe
www.franckminieri.com
Small eclectic single-wall eat-in kitchen in Nice with open cabinets, stainless steel appliances, dark hardwood floors and no island.
Small eclectic single-wall eat-in kitchen in Nice with open cabinets, stainless steel appliances, dark hardwood floors and no island.
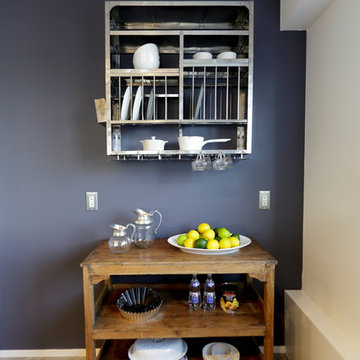
Inspiration for a small scandinavian kitchen in Other with open cabinets, medium wood cabinets, wood benchtops and light hardwood floors.
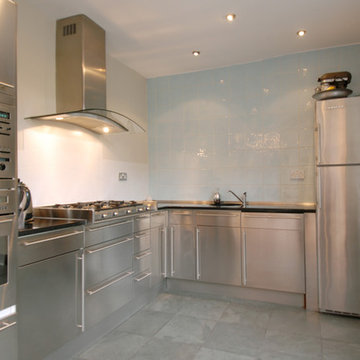
Inspiration for a small industrial l-shaped eat-in kitchen in London with an undermount sink, blue splashback, ceramic splashback, stainless steel appliances and slate floors.
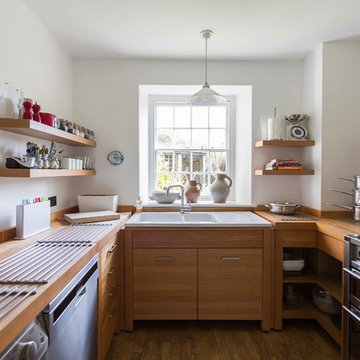
Mr & Mrs Smith
Small contemporary u-shaped separate kitchen in London with medium wood cabinets, stainless steel appliances, medium hardwood floors, brown floor, a drop-in sink, flat-panel cabinets, wood benchtops, white splashback and no island.
Small contemporary u-shaped separate kitchen in London with medium wood cabinets, stainless steel appliances, medium hardwood floors, brown floor, a drop-in sink, flat-panel cabinets, wood benchtops, white splashback and no island.
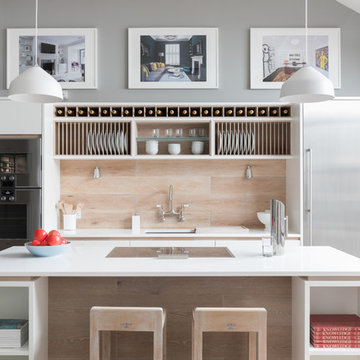
CABINETRY: The Waldemar kitchen by Cue & Co of London features oak veneer drawers and solid oak drawer dividers. An LED strip is used to backlight the frosted glass shelf, which features oak plate racks to the left and right. The Waldemar is painted in All White, Farrow & Ball WORK SURFACES: Corian SPLASHBACK: Solid oak, Cue & Co of London SINK: Claron 550 sink, Blanco TAP: Ionian wall-mounted tap with porcelain lever handles in a pewter finish, Perrin & Rowe APPLIANCES: Gaggenau BAR STOOLS: Handmade in lime washed oak, Cue & Co of London LIGHTING: (Kitchen) Spinnaker wall-mounted halogen downlight, John Cullen Lighting; (Island) Ginestra 300 in black, Astro Lighting FLOORING: Parquet reclaimed pine, Cue & Co of London
Cue & Co of London kitchens start from £35,000
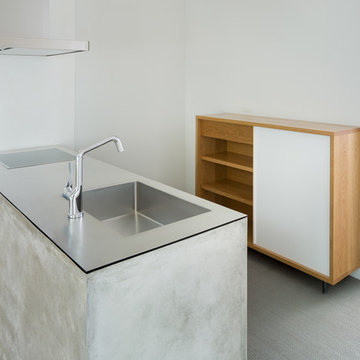
Takumi Ota
This is an example of a small modern galley kitchen in Osaka with white cabinets, stainless steel benchtops, an integrated sink, open cabinets, grey splashback and medium hardwood floors.
This is an example of a small modern galley kitchen in Osaka with white cabinets, stainless steel benchtops, an integrated sink, open cabinets, grey splashback and medium hardwood floors.
Small Kitchen Design Ideas
1