Small Kitchen with Black Floor Design Ideas
Refine by:
Budget
Sort by:Popular Today
1 - 20 of 1,222 photos
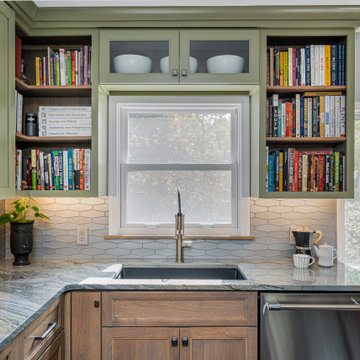
This couples small kitchen was in dire need of an update. The homeowner is an avid cook and cookbook collector so finding a special place for some of his most prized cookbooks was a must! we moved the doorway to accommodate a layout change and the kitchen is now not only more beautiful but much more functional.
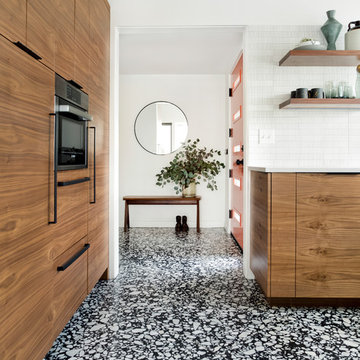
Meagan Larsen Photography
This is an example of a small midcentury u-shaped eat-in kitchen in Portland with an undermount sink, flat-panel cabinets, dark wood cabinets, quartz benchtops, white splashback, ceramic splashback, panelled appliances, terrazzo floors, black floor and white benchtop.
This is an example of a small midcentury u-shaped eat-in kitchen in Portland with an undermount sink, flat-panel cabinets, dark wood cabinets, quartz benchtops, white splashback, ceramic splashback, panelled appliances, terrazzo floors, black floor and white benchtop.

Painted trim and cabinets combined with warm, gray walls and pops of greenery create an updated, transitional style in this 90's townhome.
Design ideas for a small transitional galley eat-in kitchen in Minneapolis with an undermount sink, recessed-panel cabinets, white cabinets, quartz benchtops, white splashback, subway tile splashback, stainless steel appliances, laminate floors, no island, black floor and white benchtop.
Design ideas for a small transitional galley eat-in kitchen in Minneapolis with an undermount sink, recessed-panel cabinets, white cabinets, quartz benchtops, white splashback, subway tile splashback, stainless steel appliances, laminate floors, no island, black floor and white benchtop.
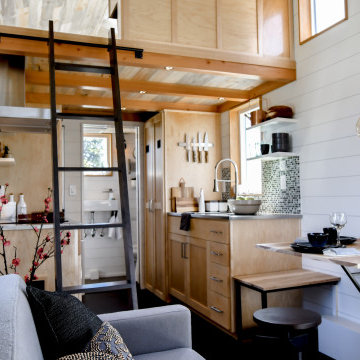
Designed by Malia Schultheis and built by Tru Form Tiny. This Tiny Home features Blue stained pine for the ceiling, pine wall boards in white, custom barn door, custom steel work throughout, and modern minimalist window trim. The Cabinetry is Maple with stainless steel countertop and hardware. The backsplash is a glass and stone mix. It only has a 2 burner cook top and no oven. The washer/ drier combo is in the kitchen area. Open shelving was installed to maintain an open feel.
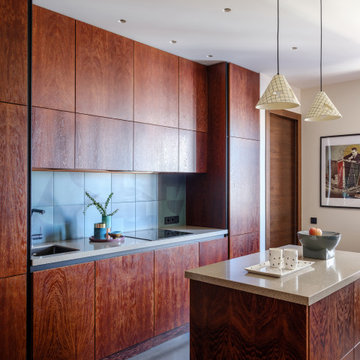
Дизайнер интерьера - Татьяна Архипова, фото - Михаил Лоскутов
Inspiration for a small contemporary galley kitchen in Moscow with flat-panel cabinets, dark wood cabinets, solid surface benchtops, ceramic splashback, laminate floors, with island, black floor, beige benchtop, an undermount sink, blue splashback and panelled appliances.
Inspiration for a small contemporary galley kitchen in Moscow with flat-panel cabinets, dark wood cabinets, solid surface benchtops, ceramic splashback, laminate floors, with island, black floor, beige benchtop, an undermount sink, blue splashback and panelled appliances.
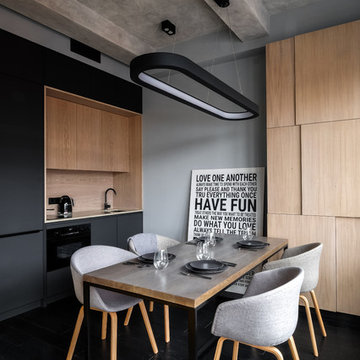
Проект: Bolshevik
Площадь: 40 м2
Год реализации: 2018
Местоположение: Москва
Фотограф: Денис Красиков
Над проектом работали: Анастасия Стручкова, Денис Красиков, Марина Цой, Оксана Стручкова
Проект апартаментов для молодой девушки из Москвы. Главной задачей проекта было создать стильное интересное помещение. Заказчица увлекается книгами и кальянами, поэтому надо было предусмотреть полки для книг и места для отдыха. А готовить не любит, и кухня должна быть максимально компактной.
В качестве основного стиля был выбран минимализм с элементами лофта. Само пространство с высокими потолками, балками на потолке и панорамным окном уже задавало особое настроение. При перепланировке решено было использовать минимум перегородок. На стене между кухней-гостиной и гардеробом прорезано большое лофтовое окно, которое пропускает свет и визуально связывает два пространства.
Основная цветовая гамма — монохром. Светло-серые стены, потолок и текстиль, темный пол, черные металлические элементы, и немного светлого дерева на фасадах корпусной мебели. Сдержанную и строгую цветовую гамму разбавляют яркие акцентные детали: желтая конструкция кровати, красная рама зеркала в прихожей и разноцветные детали стеллажа под окном.
В помещении предусмотрено несколько сценариев освещения. Для равномерного освещения всего пространства используются поворотные трековые и точечные светильники. Зона кухни и спальни украшены минималистичными металлическими люстрами. В зоне отдыха на подоконнике - бра для чтения.
В пространстве используется минимум декора, только несколько черно-белых постеров и декоративные подушки на подоконнике. Главный элемент декора - постер с пандой, который добавляет пространству обаяния и неформальности.
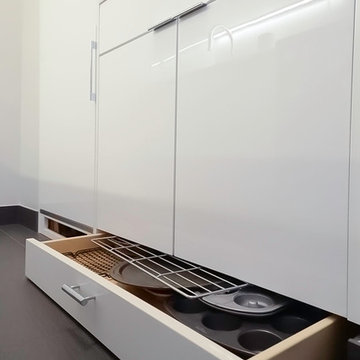
Small modern galley kitchen in New York with an undermount sink, flat-panel cabinets, white cabinets, quartzite benchtops, white splashback, stone slab splashback, panelled appliances, black floor and white benchtop.
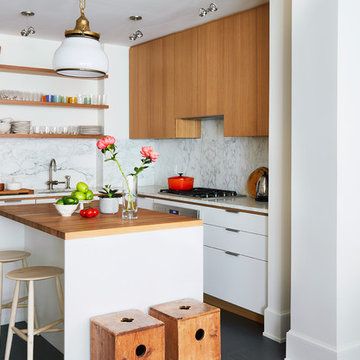
Inspiration for a small contemporary l-shaped open plan kitchen in New York with an undermount sink, flat-panel cabinets, light wood cabinets, wood benchtops, panelled appliances, painted wood floors, with island, white benchtop, grey splashback, marble splashback and black floor.
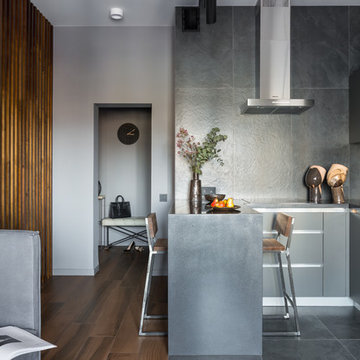
Иван Сорокин
Inspiration for a small contemporary u-shaped open plan kitchen in Saint Petersburg with flat-panel cabinets, grey cabinets, solid surface benchtops, grey splashback, porcelain splashback, stainless steel appliances, porcelain floors, a peninsula, black floor and black benchtop.
Inspiration for a small contemporary u-shaped open plan kitchen in Saint Petersburg with flat-panel cabinets, grey cabinets, solid surface benchtops, grey splashback, porcelain splashback, stainless steel appliances, porcelain floors, a peninsula, black floor and black benchtop.
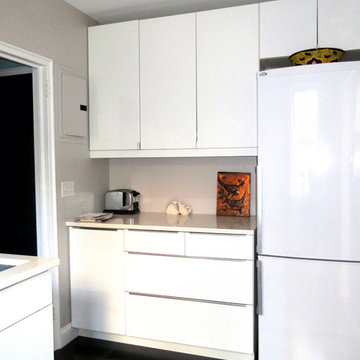
Photo of a small modern galley separate kitchen in New York with a drop-in sink, flat-panel cabinets, white cabinets, quartz benchtops, white splashback, subway tile splashback, white appliances, vinyl floors, no island and black floor.
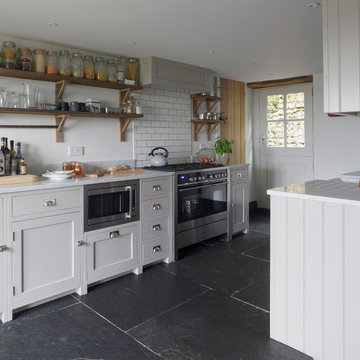
Cottage kitchen in Little Greene French Grey
Small country kitchen in Cornwall with shaker cabinets, grey cabinets, no island, marble benchtops, white splashback, subway tile splashback, stainless steel appliances and black floor.
Small country kitchen in Cornwall with shaker cabinets, grey cabinets, no island, marble benchtops, white splashback, subway tile splashback, stainless steel appliances and black floor.
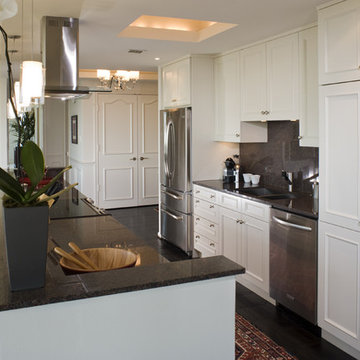
The main wall of the kitchen houses a 36" refrigerator, 24" dishwasher and sink. Cabinets go to the ceiling with a small top trim, all wall cabinets have recessed bottoms for under cabinet lights. Chef's pantry storage is featured to the right of the dishwasher. All cabinets are Brookhaven with an Alpine White finish on the Springfield Recessed door style.
Builder: Steve Hood with Steve Hood Company
Cabinet Designer: Mary Calvin and Kelly Ziehe with Cabinet Innovations
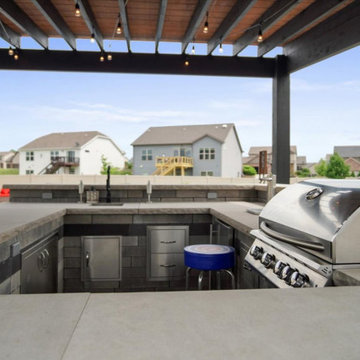
Inspiration for a small modern u-shaped separate kitchen in Chicago with an undermount sink, limestone benchtops, stainless steel appliances, black floor, white benchtop and exposed beam.
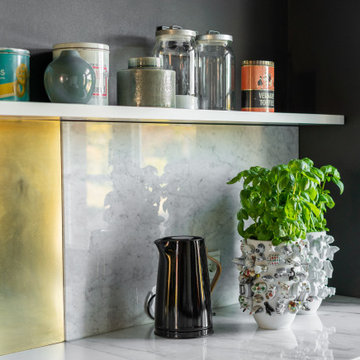
Photo of a small industrial galley open plan kitchen in Bremen with a double-bowl sink, flat-panel cabinets, green cabinets, marble benchtops, metallic splashback, marble splashback, panelled appliances, ceramic floors, with island, black floor and white benchtop.
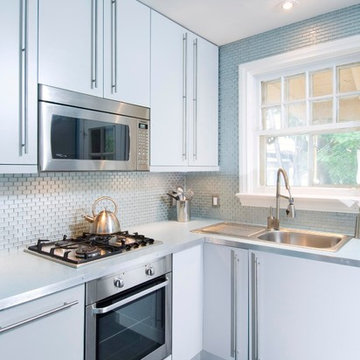
At 90 square feet, this tiny kitchen is smaller than most bathrooms. Add to that four doorways and a window and you have one tough little room.
The key to this type of space is the selection of compact European appliances. The fridge is completely enclosed in cabinetry as is the 45cm dishwasher. Sink selection and placement allowed for a very useful corner storage cabinet. Drawers and additional storage are accommodated along the existing wall space right of the rear porch door. Note the careful planning how the casings of this door are not compromised by countertops. This tiny kitchen even features a pull-out pantry to the left of the fridge.
The retro look is created by using laminate cabinets with aluminum edges; that is reiterated in the metal-edged laminate countertop. Marmoleum flooring and glass tiles complete the look.
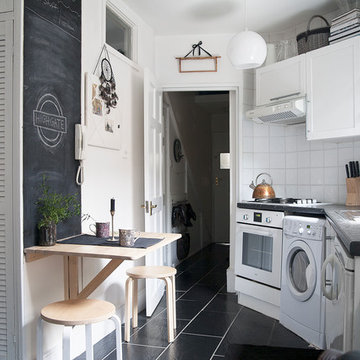
Photo of a small scandinavian single-wall kitchen in London with shaker cabinets, white cabinets, white splashback, ceramic splashback, white appliances and black floor.
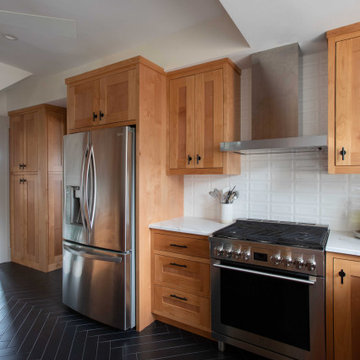
Photo of a small midcentury separate kitchen in Minneapolis with a single-bowl sink, shaker cabinets, light wood cabinets, quartzite benchtops, white splashback, ceramic splashback, stainless steel appliances, ceramic floors, no island, black floor and white benchtop.
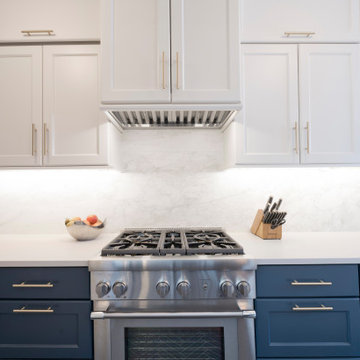
Small traditional single-wall separate kitchen in DC Metro with an undermount sink, shaker cabinets, blue cabinets, quartz benchtops, white splashback, porcelain splashback, stainless steel appliances, ceramic floors, no island, black floor and white benchtop.
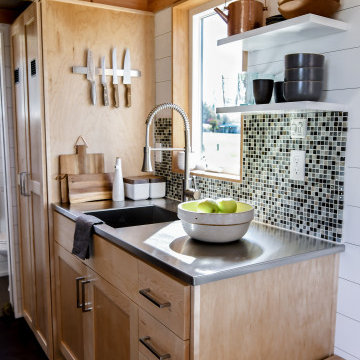
Designed by Malia Schultheis and built by Tru Form Tiny. This Tiny Home features Blue stained pine for the ceiling, pine wall boards in white, custom barn door, custom steel work throughout, and modern minimalist window trim. The Cabinetry is Maple with stainless steel countertop and hardware. The backsplash is a glass and stone mix. It only has a 2 burner cook top and no oven. The washer/ drier combo is in the kitchen area. Open shelving was installed to maintain an open feel.
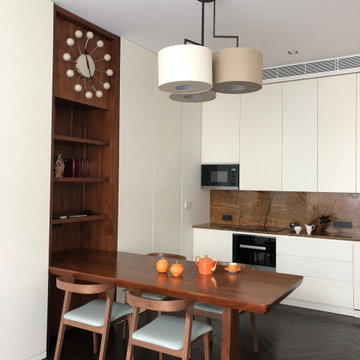
This is an example of a small contemporary single-wall eat-in kitchen in Moscow with flat-panel cabinets, beige cabinets, brown splashback, panelled appliances, no island, black floor and brown benchtop.
Small Kitchen with Black Floor Design Ideas
1