Small Kitchen with Copper Benchtops Design Ideas
Refine by:
Budget
Sort by:Popular Today
1 - 20 of 65 photos
Item 1 of 3
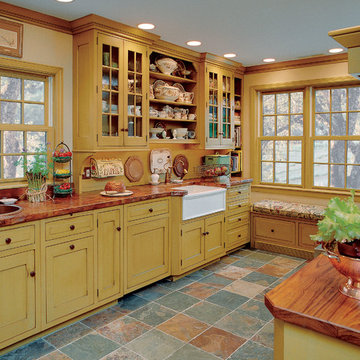
Mustard color cabinets with copper and teak countertops. Basque slate floor from Ann Sacks Tile. Project Location Batavia, IL
Design ideas for a small country galley separate kitchen in Chicago with a farmhouse sink, yellow cabinets, copper benchtops, yellow splashback, panelled appliances, slate floors, no island, shaker cabinets and red benchtop.
Design ideas for a small country galley separate kitchen in Chicago with a farmhouse sink, yellow cabinets, copper benchtops, yellow splashback, panelled appliances, slate floors, no island, shaker cabinets and red benchtop.
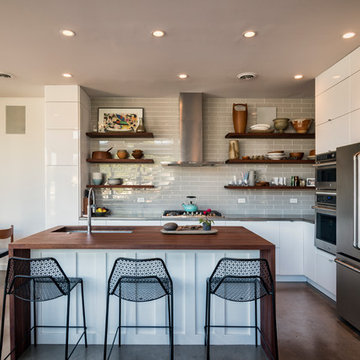
Located on a lot along the Rocky River sits a 1,300 sf 24’ x 24’ two-story dwelling divided into a four square quadrant with the goal of creating a variety of interior and exterior experiences within a small footprint. The house’s nine column steel frame grid reinforces this and through simplicity of form, structure & material a space of tranquility is achieved. The opening of a two-story volume maximizes long views down the Rocky River where its mouth meets Lake Erie as internally the house reflects the passions and experiences of its owners.
Photo: Sergiu Stoian
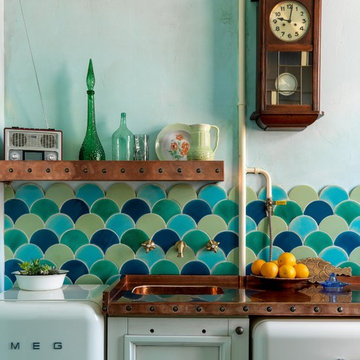
Дизайнер Алена Сковородникова
Фотограф Сергей Красюк
Small eclectic single-wall eat-in kitchen in Moscow with a single-bowl sink, recessed-panel cabinets, white cabinets, copper benchtops, multi-coloured splashback, ceramic splashback, white appliances, ceramic floors, multi-coloured floor and orange benchtop.
Small eclectic single-wall eat-in kitchen in Moscow with a single-bowl sink, recessed-panel cabinets, white cabinets, copper benchtops, multi-coloured splashback, ceramic splashback, white appliances, ceramic floors, multi-coloured floor and orange benchtop.
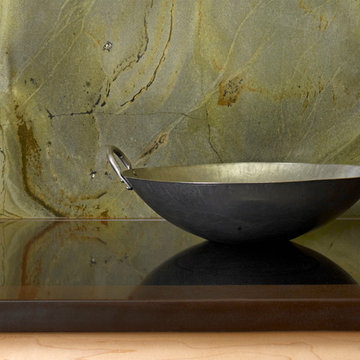
Simone and Associates
Design ideas for a small asian u-shaped eat-in kitchen in Other with a drop-in sink, recessed-panel cabinets, light wood cabinets, copper benchtops, green splashback, stone slab splashback, black appliances and with island.
Design ideas for a small asian u-shaped eat-in kitchen in Other with a drop-in sink, recessed-panel cabinets, light wood cabinets, copper benchtops, green splashback, stone slab splashback, black appliances and with island.

Mia Lind
Photo of a small contemporary single-wall open plan kitchen in London with a drop-in sink, flat-panel cabinets, brown cabinets, copper benchtops, grey splashback and no island.
Photo of a small contemporary single-wall open plan kitchen in London with a drop-in sink, flat-panel cabinets, brown cabinets, copper benchtops, grey splashback and no island.
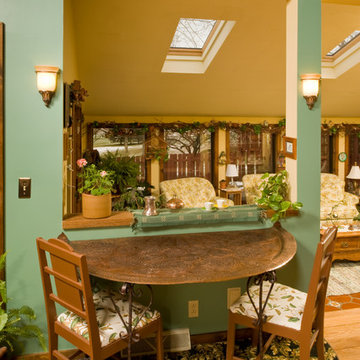
This is an example of a small traditional eat-in kitchen in New York with a double-bowl sink, recessed-panel cabinets, white cabinets, copper benchtops, ceramic splashback, stainless steel appliances, medium hardwood floors and with island.
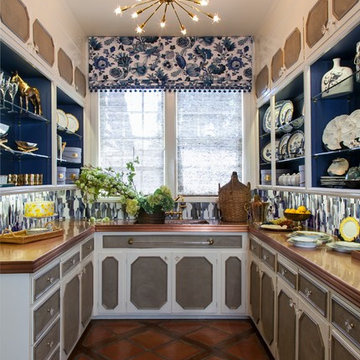
This is an example of a small traditional u-shaped kitchen pantry in San Francisco with open cabinets, copper benchtops, terra-cotta floors, an integrated sink, blue splashback, glass tile splashback and no island.
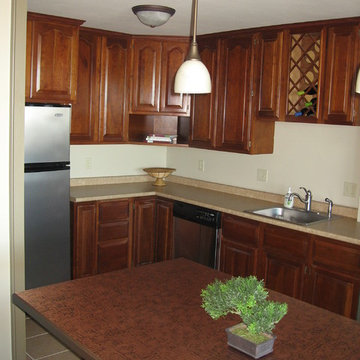
Scott Dean Scotts Creative Home
Inspiration for a small transitional l-shaped open plan kitchen in Other with raised-panel cabinets, medium wood cabinets, copper benchtops, stainless steel appliances, ceramic floors and with island.
Inspiration for a small transitional l-shaped open plan kitchen in Other with raised-panel cabinets, medium wood cabinets, copper benchtops, stainless steel appliances, ceramic floors and with island.
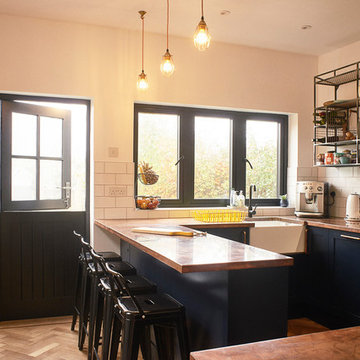
Photography by Tom Griffiths
Small industrial u-shaped separate kitchen in Sussex with a farmhouse sink, shaker cabinets, blue cabinets, copper benchtops, white splashback, subway tile splashback and stainless steel appliances.
Small industrial u-shaped separate kitchen in Sussex with a farmhouse sink, shaker cabinets, blue cabinets, copper benchtops, white splashback, subway tile splashback and stainless steel appliances.

BOUTIQUE KITCHEN EN BOUTIC APARTMENT.
Esta cocina de estilo GLAM. Donde destacan los metales con brillo intrínseco. Casi un espejo dorado. Combinado con el rosa de los techos y las lámparas colgantes. Dando gran importancia a la iluminación y los elementos únicos, en este caso una cocina de latón.
Apartamento de arquitectos Strategic design studio, Jump and fly. Cocina de Barronkress
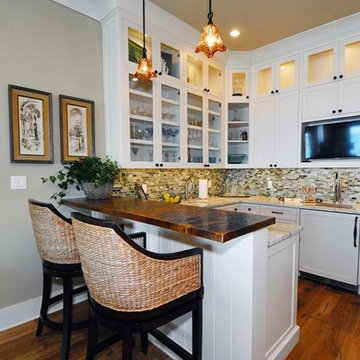
Design ideas for a small transitional l-shaped open plan kitchen in Other with shaker cabinets, white cabinets, copper benchtops, multi-coloured splashback, glass tile splashback, medium hardwood floors, an undermount sink, stainless steel appliances, a peninsula and brown floor.
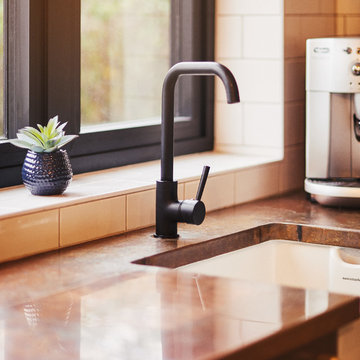
A Black mixer tap sits on top of the Copper worktop, set against White metro tiles, Black window frames, and above a White Belfast sink.
This is an example of a small industrial u-shaped separate kitchen in Sussex with a farmhouse sink, shaker cabinets, blue cabinets, copper benchtops, white splashback, subway tile splashback and stainless steel appliances.
This is an example of a small industrial u-shaped separate kitchen in Sussex with a farmhouse sink, shaker cabinets, blue cabinets, copper benchtops, white splashback, subway tile splashback and stainless steel appliances.
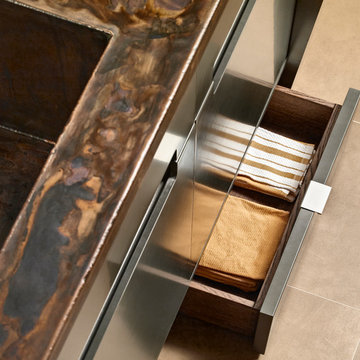
Simone and Associates
Photo of a small asian u-shaped eat-in kitchen in Other with a drop-in sink, recessed-panel cabinets, light wood cabinets, copper benchtops, green splashback, stone slab splashback, black appliances and with island.
Photo of a small asian u-shaped eat-in kitchen in Other with a drop-in sink, recessed-panel cabinets, light wood cabinets, copper benchtops, green splashback, stone slab splashback, black appliances and with island.
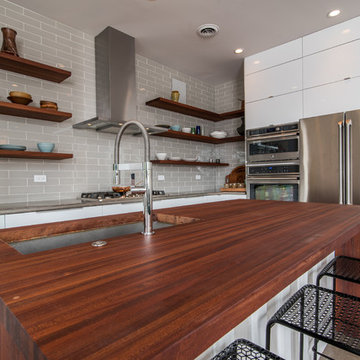
Located on a lot along the Rocky River sits a 1,300 sf 24’ x 24’ two-story dwelling divided into a four square quadrant with the goal of creating a variety of interior and exterior experiences within a small footprint. The house’s nine column steel frame grid reinforces this and through simplicity of form, structure & material a space of tranquility is achieved. The opening of a two-story volume maximizes long views down the Rocky River where its mouth meets Lake Erie as internally the house reflects the passions and experiences of its owners.
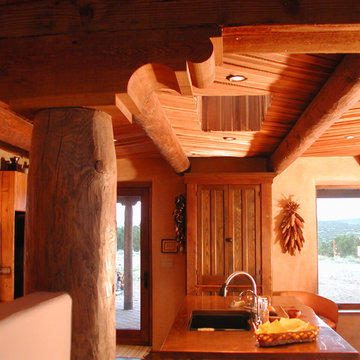
Post and corble detail at kitchen
This is an example of a small galley eat-in kitchen in Albuquerque with an undermount sink, beaded inset cabinets, light wood cabinets, copper benchtops, concrete floors and with island.
This is an example of a small galley eat-in kitchen in Albuquerque with an undermount sink, beaded inset cabinets, light wood cabinets, copper benchtops, concrete floors and with island.
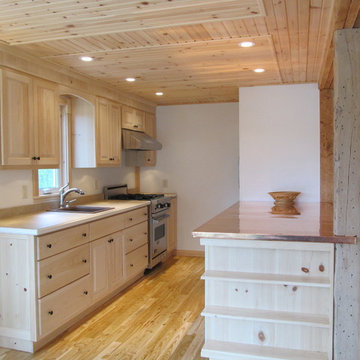
The island’s copper counter top, which was requested by the owner as it reminds him of his favorite diners, will develop a wonderful patina, developing more character with each wipe and spill. Space was a premium; storage was maximized by installing the refrigerator and drawers under the stairs.
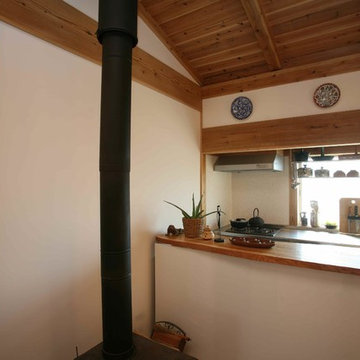
南向きのキッチンと建て主手作りのカウンター
Photo of a small modern single-wall open plan kitchen in Other with copper benchtops, white splashback, glass sheet splashback, white appliances, medium hardwood floors, brown floor and brown benchtop.
Photo of a small modern single-wall open plan kitchen in Other with copper benchtops, white splashback, glass sheet splashback, white appliances, medium hardwood floors, brown floor and brown benchtop.
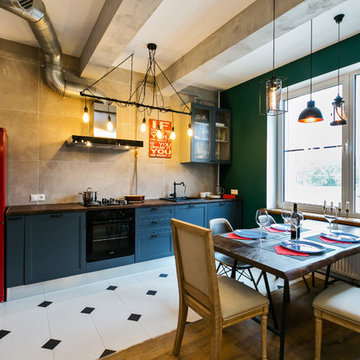
Ильина Лаура
Photo of a small industrial single-wall eat-in kitchen in Moscow with a drop-in sink, recessed-panel cabinets, grey cabinets, copper benchtops, grey splashback, porcelain splashback, stainless steel appliances, ceramic floors, no island and white floor.
Photo of a small industrial single-wall eat-in kitchen in Moscow with a drop-in sink, recessed-panel cabinets, grey cabinets, copper benchtops, grey splashback, porcelain splashback, stainless steel appliances, ceramic floors, no island and white floor.
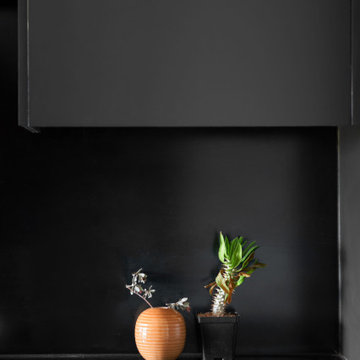
Tiny 400 SF apartment condo designed to make the most of the space while maintaining openness, lightness, and efficiency. Black painted cabinetry is small and optimizes the space with special storage solutions, drawers, tiny dishwasher, compact range stove, refrigerator. Black and white moroccan style cement tile with diamond pattern.
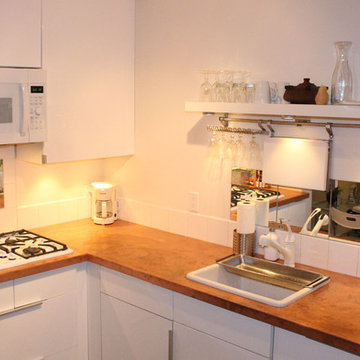
By keeping the upper cabinets to a minimum, the space becomes more open and, with select dishes on a shelf, easy to use. Countertop and photo by Mio Metals
Small Kitchen with Copper Benchtops Design Ideas
1