Small Kitchen with Glass-front Cabinets Design Ideas
Refine by:
Budget
Sort by:Popular Today
1 - 20 of 1,560 photos
Item 1 of 3
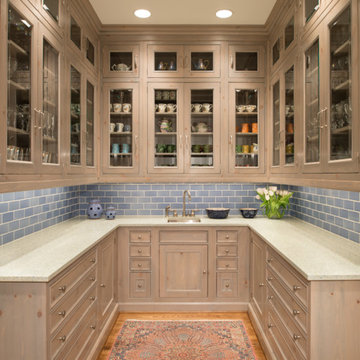
Large butler's pantry approximately 8 ft wide. This space features a ton of storage from both recessed and glass panel cabinets. The cabinets have a lightwood finish and is accented very well with a blue tile backsplash.
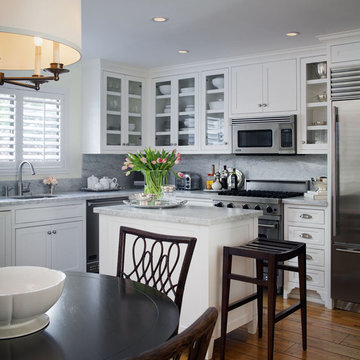
Photo of a small traditional l-shaped eat-in kitchen in Los Angeles with stainless steel appliances, glass-front cabinets, white cabinets, an undermount sink, stone slab splashback, marble benchtops, with island, grey splashback and medium hardwood floors.
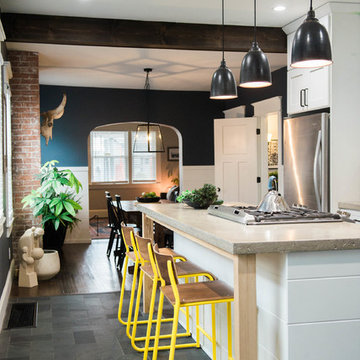
Kitchen Renovation, concrete countertops, herringbone slate flooring, and open shelving over the sink make the space cozy and functional. Handmade mosaic behind the sink that adds character to the home.
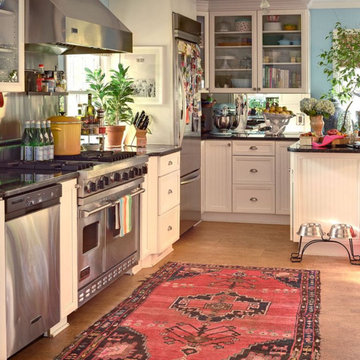
Oriental Rug Inspiration
This is an example of a small transitional u-shaped open plan kitchen in Other with glass-front cabinets, white cabinets, solid surface benchtops, window splashback, stainless steel appliances, light hardwood floors, no island, beige floor and brown benchtop.
This is an example of a small transitional u-shaped open plan kitchen in Other with glass-front cabinets, white cabinets, solid surface benchtops, window splashback, stainless steel appliances, light hardwood floors, no island, beige floor and brown benchtop.
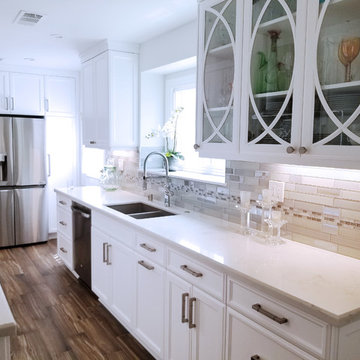
A small galley kitchen in a standard LA home is a common sight in Los Angeles.
The wall between the laundry room and the kitchen was removed to create one big open space.
The placement of all large appliances ( Fridge, Washer\Dryer and Double oven) on a single full height built-in cabinets wall opened up all the rest of the space to be more airy and practical.
The custom made cabinets are in a traditional manner with white finish and some glass doors to allow a good view of the good chinaware.
The floors are done with wood looking tile and color matched to the dark oak floors of the rest of the house to create a continuality of colors.
The backsplash is comprised of two different glass tiles, the larger pieces as the main tile and a small brick glass as the deco line.
The counter top is finished with a beveled edge for a touch of modern look.
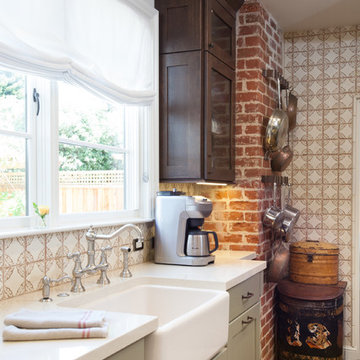
Julie Mikos Photography
Design ideas for a small traditional galley separate kitchen in San Francisco with a farmhouse sink, glass-front cabinets, dark wood cabinets, quartz benchtops, beige splashback, ceramic splashback, white appliances, medium hardwood floors and brown floor.
Design ideas for a small traditional galley separate kitchen in San Francisco with a farmhouse sink, glass-front cabinets, dark wood cabinets, quartz benchtops, beige splashback, ceramic splashback, white appliances, medium hardwood floors and brown floor.
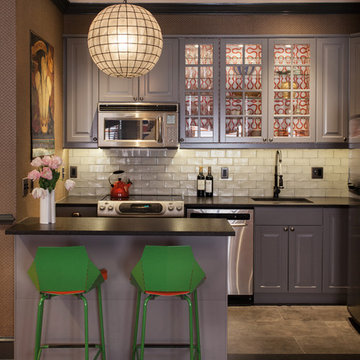
Small transitional kitchen in Philadelphia with an undermount sink, glass-front cabinets, white splashback, subway tile splashback, stainless steel appliances, medium hardwood floors and a peninsula.
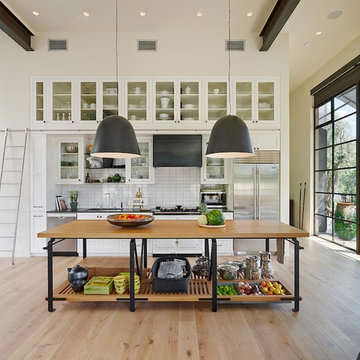
Interior view of the kitchen area.
Interior design from Donald Ohlen at Ohlen Design. Photo by Adrian Gregorutti.
Inspiration for a small country single-wall open plan kitchen in San Francisco with an undermount sink, glass-front cabinets, white cabinets, white splashback, subway tile splashback, stainless steel appliances, light hardwood floors, with island and wood benchtops.
Inspiration for a small country single-wall open plan kitchen in San Francisco with an undermount sink, glass-front cabinets, white cabinets, white splashback, subway tile splashback, stainless steel appliances, light hardwood floors, with island and wood benchtops.
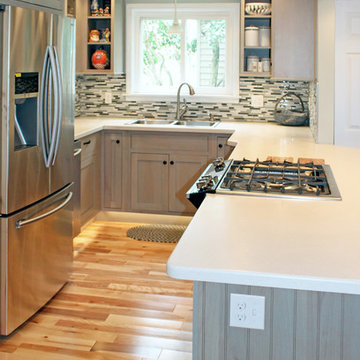
To maximize storage in this small space we retrofitted the drawers to go around the gas line.
To have more counter top surface we stole a few inches from the adjacent room which made all the difference for this small kitchen!
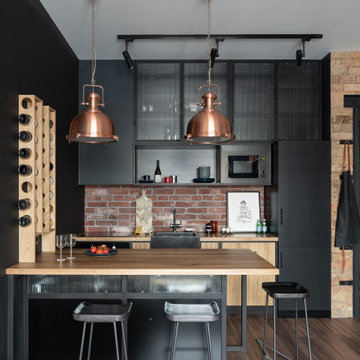
Кухня в лофт стиле, с островом. Фасады из массива и крашенного мдф, на металлических рамах. Использованы элементы закаленного армированного стекла и сетки.
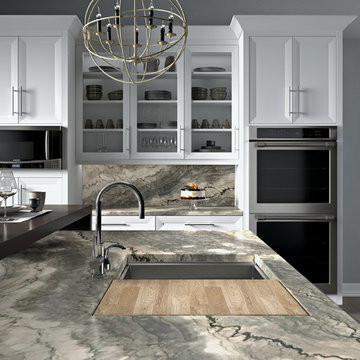
Featuring Cesari Grey Q016 Natural Stone Quartzite on countertop, island and backsplash. Left countertop, ONE Quartz Surfaces Honeyed Mahogany NQ94 ONE Quartz. Floor, Emerson Wood Brazilian Walnut EP03 6 x 48.
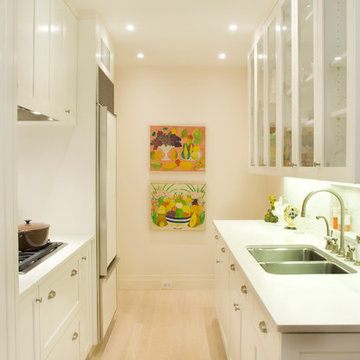
As in many New York City buildings, the extent of this kitchen was limited to the original prewar footprint. Custom cabinets with glass doors, and integrated appliances help keep the space feeling open and airy.
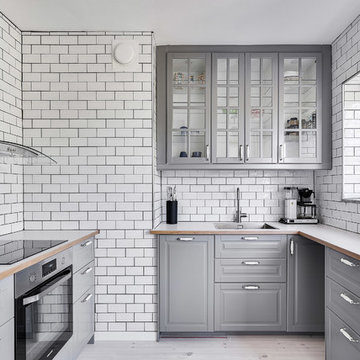
Ingemar Edfalk
Inspiration for a small scandinavian u-shaped separate kitchen in Stockholm with glass-front cabinets, grey cabinets, laminate benchtops, white splashback, subway tile splashback, light hardwood floors, no island, white benchtop, a drop-in sink, stainless steel appliances and beige floor.
Inspiration for a small scandinavian u-shaped separate kitchen in Stockholm with glass-front cabinets, grey cabinets, laminate benchtops, white splashback, subway tile splashback, light hardwood floors, no island, white benchtop, a drop-in sink, stainless steel appliances and beige floor.
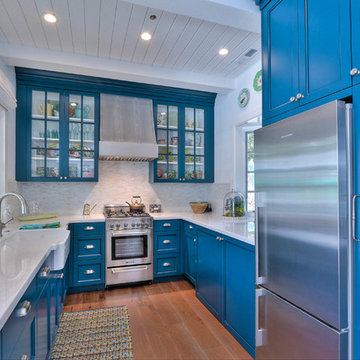
This is an example of a small beach style u-shaped separate kitchen in San Francisco with a farmhouse sink, blue cabinets, white splashback, stainless steel appliances, medium hardwood floors, glass-front cabinets and matchstick tile splashback.
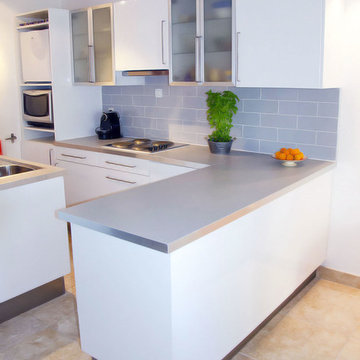
Inspiration for a small modern galley eat-in kitchen in Other with an undermount sink, glass-front cabinets, white cabinets, laminate benchtops, blue splashback, ceramic floors and a peninsula.
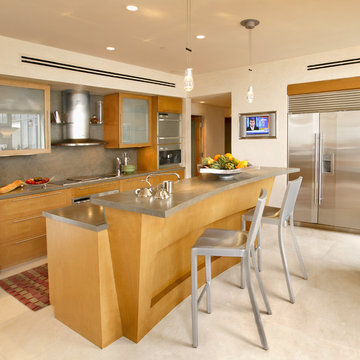
Photo of a small contemporary galley kitchen in Los Angeles with a double-bowl sink, glass-front cabinets, light wood cabinets, marble benchtops, grey splashback, stone slab splashback, stainless steel appliances, travertine floors and with island.
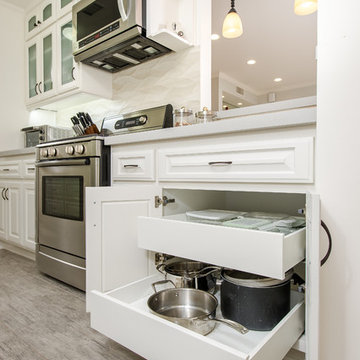
Unlimited Style Photography
This is an example of a small traditional galley separate kitchen in Los Angeles with an undermount sink, glass-front cabinets, white cabinets, quartz benchtops, beige splashback, ceramic splashback, stainless steel appliances and porcelain floors.
This is an example of a small traditional galley separate kitchen in Los Angeles with an undermount sink, glass-front cabinets, white cabinets, quartz benchtops, beige splashback, ceramic splashback, stainless steel appliances and porcelain floors.
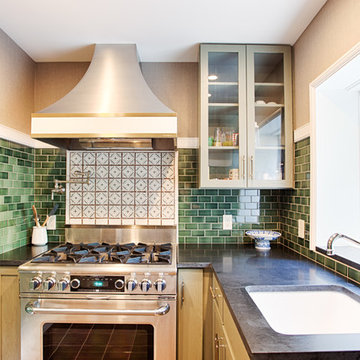
This small kitchen is located in an historical row home in Center City, Philadelphia. These custom made contemporary cabinets compliment the green subway tiled walls nicely. Some details include eco friendly wallpaper, brushed nickel handles and a convenient pot filler. Sometimes you don't need a large kitchen as long as you have everything you need right at hand!
Photography by Alicia's Art, LLC
RUDLOFF Custom Builders, is a residential construction company that connects with clients early in the design phase to ensure every detail of your project is captured just as you imagined. RUDLOFF Custom Builders will create the project of your dreams that is executed by on-site project managers and skilled craftsman, while creating lifetime client relationships that are build on trust and integrity.
We are a full service, certified remodeling company that covers all of the Philadelphia suburban area including West Chester, Gladwynne, Malvern, Wayne, Haverford and more.
As a 6 time Best of Houzz winner, we look forward to working with you on your next project.
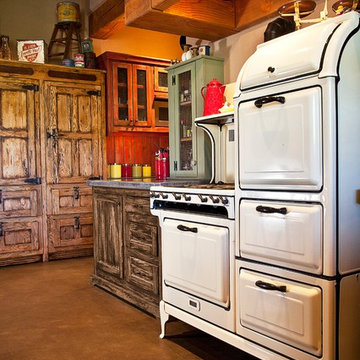
Glass panel cabinets, white country oven and polished floor.
This is an example of a small country single-wall kitchen pantry in Orange County with glass-front cabinets, distressed cabinets and no island.
This is an example of a small country single-wall kitchen pantry in Orange County with glass-front cabinets, distressed cabinets and no island.
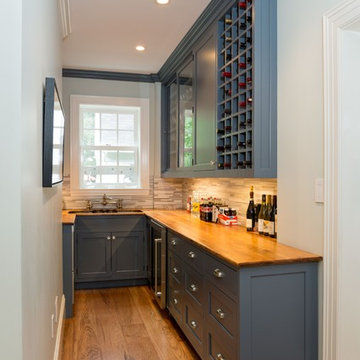
A refurbished antique sink completed this very special butlers pantry space.
Damianos Photography
Inspiration for a small traditional l-shaped separate kitchen in Boston with an undermount sink, glass-front cabinets, wood benchtops, blue splashback, porcelain splashback, stainless steel appliances, no island, brown floor, brown benchtop, blue cabinets and medium hardwood floors.
Inspiration for a small traditional l-shaped separate kitchen in Boston with an undermount sink, glass-front cabinets, wood benchtops, blue splashback, porcelain splashback, stainless steel appliances, no island, brown floor, brown benchtop, blue cabinets and medium hardwood floors.
Small Kitchen with Glass-front Cabinets Design Ideas
1