Small Kitchen with Green Benchtop Design Ideas
Refine by:
Budget
Sort by:Popular Today
1 - 20 of 242 photos
Item 1 of 3

Design ideas for a small tropical single-wall kitchen in Brisbane with an integrated sink, white cabinets, laminate benchtops, green splashback, ceramic splashback, stainless steel appliances, concrete floors, no island, grey floor and green benchtop.
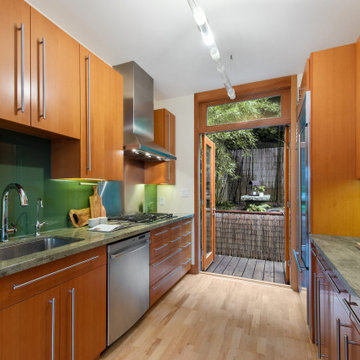
The design of this remodel of a small two-level residence in Noe Valley reflects the owner's passion for Japanese architecture. Having decided to completely gut the interior partitions, we devised a better-arranged floor plan with traditional Japanese features, including a sunken floor pit for dining and a vocabulary of natural wood trim and casework. Vertical grain Douglas Fir takes the place of Hinoki wood traditionally used in Japan. Natural wood flooring, soft green granite and green glass backsplashes in the kitchen further develop the desired Zen aesthetic. A wall to wall window above the sunken bath/shower creates a connection to the outdoors. Privacy is provided through the use of switchable glass, which goes from opaque to clear with a flick of a switch. We used in-floor heating to eliminate the noise associated with forced-air systems.
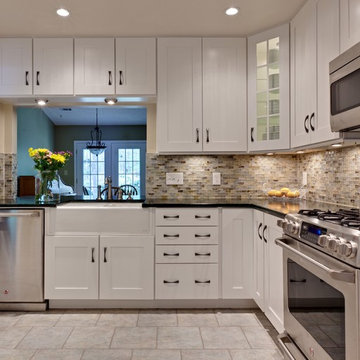
Transitional White Kitchen with Farmhouse Sink
Inspiration for a small traditional u-shaped eat-in kitchen in Atlanta with a farmhouse sink, white cabinets, recessed-panel cabinets, soapstone benchtops, multi-coloured splashback, glass tile splashback, stainless steel appliances, porcelain floors, with island, beige floor and green benchtop.
Inspiration for a small traditional u-shaped eat-in kitchen in Atlanta with a farmhouse sink, white cabinets, recessed-panel cabinets, soapstone benchtops, multi-coloured splashback, glass tile splashback, stainless steel appliances, porcelain floors, with island, beige floor and green benchtop.
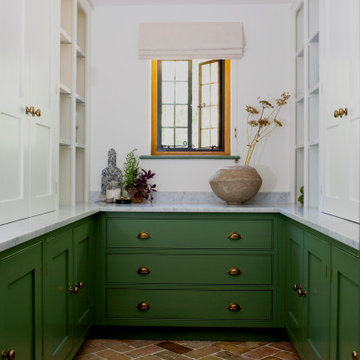
Inspiration for a small traditional u-shaped kitchen pantry in Surrey with beaded inset cabinets, green cabinets, marble benchtops, brick floors and green benchtop.
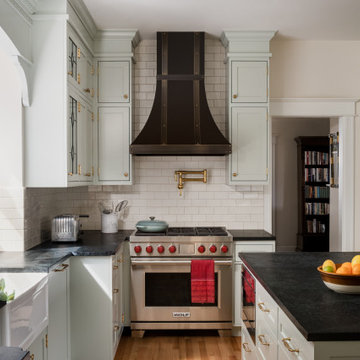
Bespoke inset cabinets custom fit to the compact kitchen use every inch of space. A custom designed arch over the original stained glass window creates the fantastic focal point.
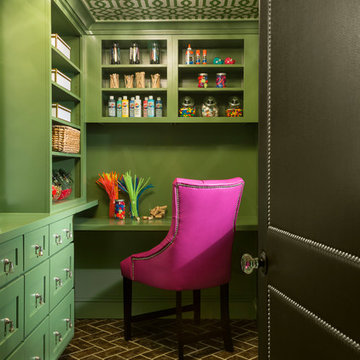
This unused basement pantry was remodeled into a bright and cheerful craft room.
Photo by Emily Minton Redfield
Photo of a small transitional kitchen pantry in Denver with brown floor, green cabinets, green splashback and green benchtop.
Photo of a small transitional kitchen pantry in Denver with brown floor, green cabinets, green splashback and green benchtop.
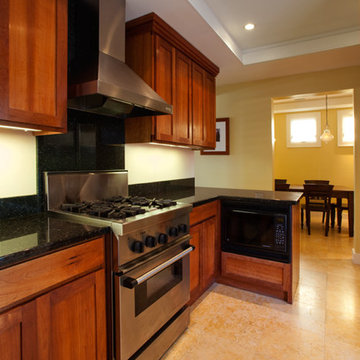
Kitchen refurbishment
Photo by Henry Cabala
Small transitional u-shaped eat-in kitchen in Los Angeles with an undermount sink, shaker cabinets, medium wood cabinets, granite benchtops, green splashback, stone slab splashback, stainless steel appliances, limestone floors, with island, multi-coloured floor and green benchtop.
Small transitional u-shaped eat-in kitchen in Los Angeles with an undermount sink, shaker cabinets, medium wood cabinets, granite benchtops, green splashback, stone slab splashback, stainless steel appliances, limestone floors, with island, multi-coloured floor and green benchtop.
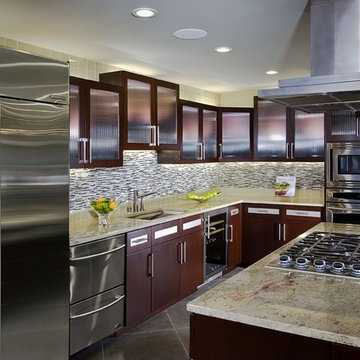
Custom designed wenge wood cabinetry, a mosaic glass backsplash with a second glass style above the cabinetry, both underlit and uplit to enhance the appearance, made the most of this small kitchen. Green Typhoon granite provided a beautiful and unique counter work surface .
Photography: Jim Doyle
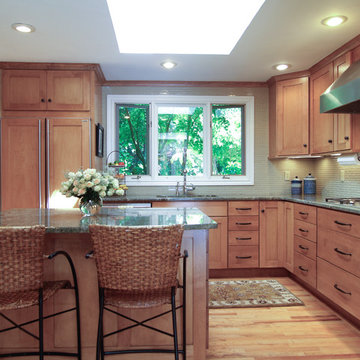
The kitchen island is multi-purposed with seating for socializing, storage, and a microwave oven shelf. An integrated panelized refrigerator gives this kitchen a tailored look.

Refresh of a modern eco-friendly kitchen that is perfectly-fitted to a mid-century modern home in Sausalito, California.
Inspiration for a small midcentury l-shaped open plan kitchen in San Francisco with an undermount sink, flat-panel cabinets, medium wood cabinets, concrete benchtops, white splashback, subway tile splashback, stainless steel appliances, medium hardwood floors, a peninsula, brown floor, green benchtop and exposed beam.
Inspiration for a small midcentury l-shaped open plan kitchen in San Francisco with an undermount sink, flat-panel cabinets, medium wood cabinets, concrete benchtops, white splashback, subway tile splashback, stainless steel appliances, medium hardwood floors, a peninsula, brown floor, green benchtop and exposed beam.
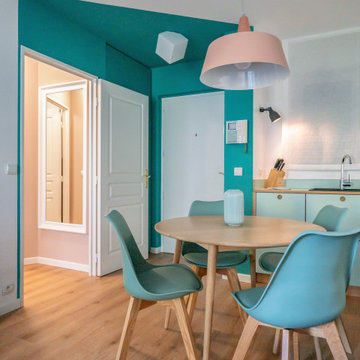
Liadesign
Small contemporary l-shaped open plan kitchen in Nice with a single-bowl sink, flat-panel cabinets, green cabinets, laminate benchtops, white splashback, stainless steel appliances, linoleum floors and green benchtop.
Small contemporary l-shaped open plan kitchen in Nice with a single-bowl sink, flat-panel cabinets, green cabinets, laminate benchtops, white splashback, stainless steel appliances, linoleum floors and green benchtop.

Design ideas for a small arts and crafts u-shaped kitchen in San Luis Obispo with shaker cabinets, light wood cabinets, granite benchtops, multi-coloured splashback, ceramic splashback, stainless steel appliances, a peninsula and green benchtop.
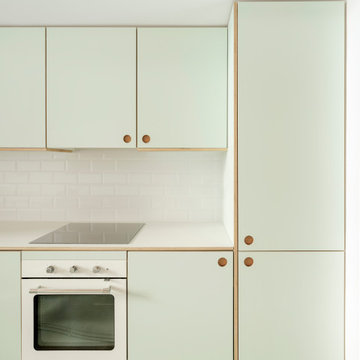
Design ideas for a small scandinavian single-wall open plan kitchen in Madrid with a drop-in sink, shaker cabinets, green cabinets, laminate benchtops, white splashback, ceramic splashback, stainless steel appliances, concrete floors, no island, grey floor and green benchtop.
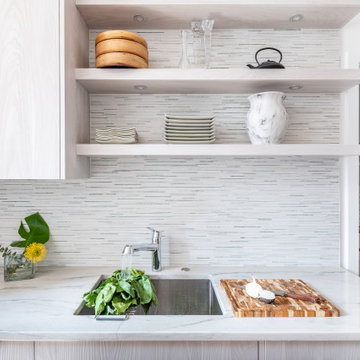
LIght and Airy small space kitchen. Tiny kitchens. Melamine cabinets, Ming green tile, White Maccabeus counter tops, slide in range, panel appliances
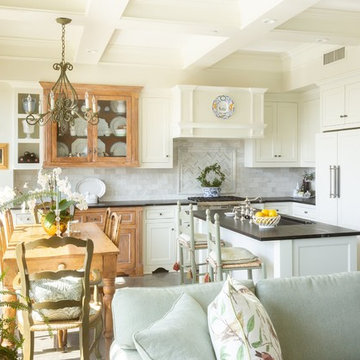
Photo by Kati Mallory.
This is an example of a small traditional l-shaped open plan kitchen in Little Rock with a single-bowl sink, flat-panel cabinets, white cabinets, soapstone benchtops, white splashback, marble splashback, panelled appliances, concrete floors, with island, grey floor and green benchtop.
This is an example of a small traditional l-shaped open plan kitchen in Little Rock with a single-bowl sink, flat-panel cabinets, white cabinets, soapstone benchtops, white splashback, marble splashback, panelled appliances, concrete floors, with island, grey floor and green benchtop.
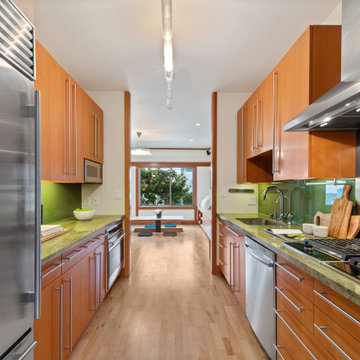
The design of this remodel of a small two-level residence in Noe Valley reflects the owner's passion for Japanese architecture. Having decided to completely gut the interior partitions, we devised a better-arranged floor plan with traditional Japanese features, including a sunken floor pit for dining and a vocabulary of natural wood trim and casework. Vertical grain Douglas Fir takes the place of Hinoki wood traditionally used in Japan. Natural wood flooring, soft green granite and green glass backsplashes in the kitchen further develop the desired Zen aesthetic. A wall to wall window above the sunken bath/shower creates a connection to the outdoors. Privacy is provided through the use of switchable glass, which goes from opaque to clear with a flick of a switch. We used in-floor heating to eliminate the noise associated with forced-air systems.
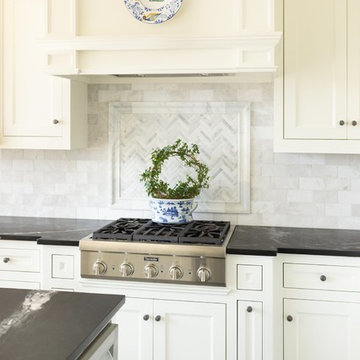
View of the Thermador gas range and the fabulous marble backsplash. Tile was purchased at the Tile Shop and installed by First Quality Tile Inc.
Photo by Kati Mallory.
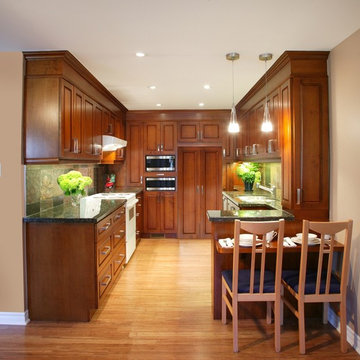
When other firms refused we steped to the challenge of designing this small space kitchen! Midway through I lamented accepting but we plowed through to this fabulous conclusion. Flooring natural bamboo planks, custom designed maple cabinetry in custom stain, Granite counter top- ubatuba , backsplash slate tiles, Paint BM HC-65 Alexaner Robertson Photography
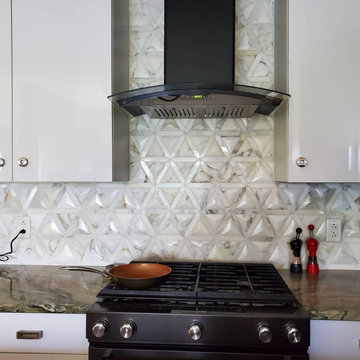
DUOMO DIMENSIONAL is a 3D carved mosaic, inspired by the classic style of Italy’s majestic cathedrals. Shown here in polished Calacatta Gold marble.
Small modern galley eat-in kitchen in Charlotte with quartzite benchtops, white splashback, marble splashback, with island and green benchtop.
Small modern galley eat-in kitchen in Charlotte with quartzite benchtops, white splashback, marble splashback, with island and green benchtop.
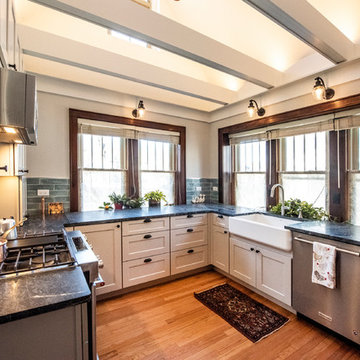
Matt Adema Media
This is an example of a small arts and crafts u-shaped eat-in kitchen in Chicago with a farmhouse sink, shaker cabinets, grey cabinets, granite benchtops, blue splashback, glass tile splashback, stainless steel appliances, medium hardwood floors, no island, brown floor and green benchtop.
This is an example of a small arts and crafts u-shaped eat-in kitchen in Chicago with a farmhouse sink, shaker cabinets, grey cabinets, granite benchtops, blue splashback, glass tile splashback, stainless steel appliances, medium hardwood floors, no island, brown floor and green benchtop.
Small Kitchen with Green Benchtop Design Ideas
1