Small Kitchen with Louvered Cabinets Design Ideas
Refine by:
Budget
Sort by:Popular Today
1 - 20 of 232 photos
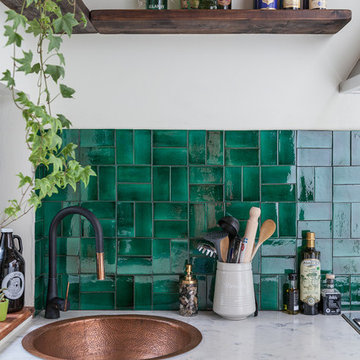
Kasia Fiszer
Inspiration for a small eclectic l-shaped separate kitchen in London with white cabinets, marble benchtops, green splashback, ceramic splashback, no island, a drop-in sink and louvered cabinets.
Inspiration for a small eclectic l-shaped separate kitchen in London with white cabinets, marble benchtops, green splashback, ceramic splashback, no island, a drop-in sink and louvered cabinets.
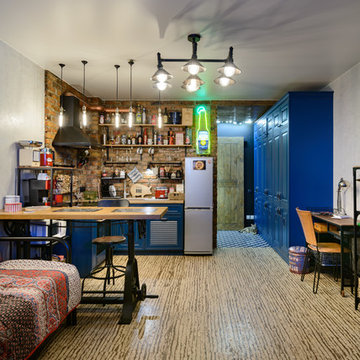
Happy House Architecture & Design
Кутенков Александр
Кутенкова Ирина
Фотограф Виталий Иванов
Inspiration for a small eclectic l-shaped open plan kitchen in Novosibirsk with an undermount sink, louvered cabinets, blue cabinets, wood benchtops, red splashback, brick splashback, black appliances, cork floors, no island, beige floor and brown benchtop.
Inspiration for a small eclectic l-shaped open plan kitchen in Novosibirsk with an undermount sink, louvered cabinets, blue cabinets, wood benchtops, red splashback, brick splashback, black appliances, cork floors, no island, beige floor and brown benchtop.
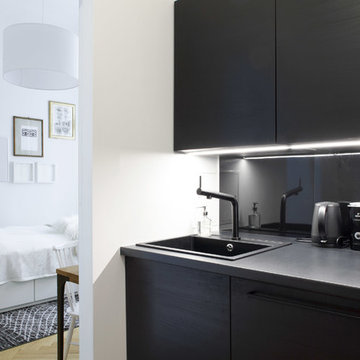
© Luca Girardini. 2017
www.lucagirardini-photography.com
This is an example of a small modern single-wall separate kitchen in Berlin with an integrated sink, louvered cabinets, black cabinets, laminate benchtops, black splashback, metal splashback, black appliances, medium hardwood floors, no island and brown floor.
This is an example of a small modern single-wall separate kitchen in Berlin with an integrated sink, louvered cabinets, black cabinets, laminate benchtops, black splashback, metal splashback, black appliances, medium hardwood floors, no island and brown floor.
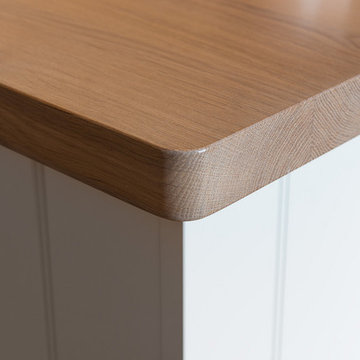
Design ideas for a small country eat-in kitchen in Munich with a farmhouse sink, louvered cabinets, white cabinets, wood benchtops, white appliances, medium hardwood floors, a peninsula, brown floor and brown benchtop.
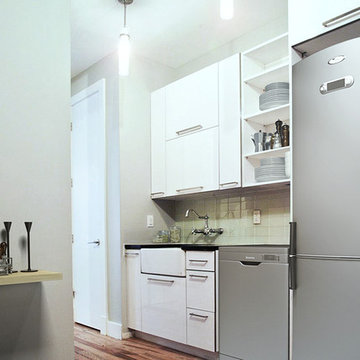
This small contemporary kitchen feels big by combining very clean materials: glass tiles, white lacquer finished cabinets, white farm sink and stainless steel applicances
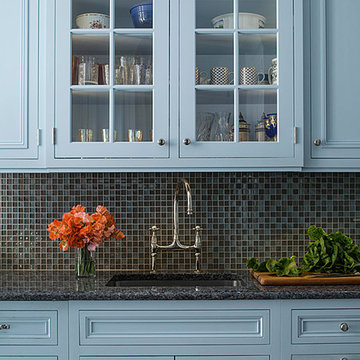
This “before” Manhattan kitchen was featured in Traditional Home in 1992 having traditional cherry cabinets and polished-brass hardware. Twenty-three years later it was featured again, having been redesigned by Bilotta designer RitaLuisa Garces, this time as a less ornate space, a more streamlined, cleaner look that is popular today. Rita reconfigured the kitchen using the same space but with a more practical flow and added light. The new “after” kitchen features recessed panel Rutt Handcrafted Cabinetry in a blue finish with materials that have reflective qualities. These materials consist of glass mosaic tile backsplash from Artistic Tile, a Bridge faucet in polished nickel from Barber Wilsons & Co, Franke stainless-steel sink, porcelain floor tiles with a bronze glaze and polished blue granite countertops. When the kitchen was reconfigured they moved the eating niche and added a tinted mirror backsplash to reflect the light as well. To read more about this kitchen renovation please visit http://bilotta.com/says/traditional-home-february-2015/
Photo Credit: John Bessler (for Traditional Home)
Designer: Ritauisa Garcés in collaboration with Tabitha Tepe
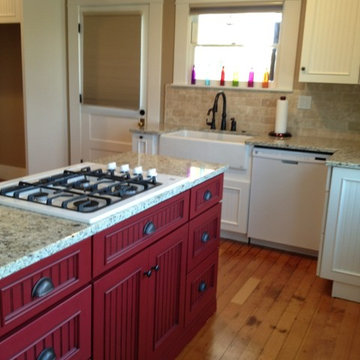
Inspiration for a small country u-shaped separate kitchen in Other with a farmhouse sink, louvered cabinets, red cabinets, granite benchtops, beige splashback, subway tile splashback, white appliances, medium hardwood floors and with island.

Photo of a small transitional u-shaped eat-in kitchen in Toulouse with an integrated sink, louvered cabinets, light wood cabinets, white splashback, ceramic splashback, panelled appliances, cement tiles, with island, black floor, black benchtop and recessed.
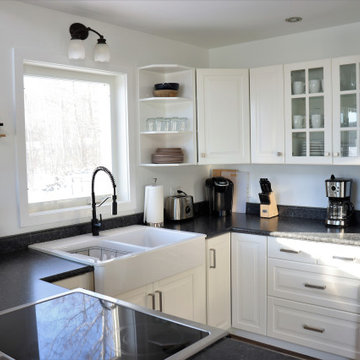
The Lazy Bear Loft is a short-term rental located on Lake of Prairies. The space was designed with style, functionality, and accessibility in mind so that guests feel right at home. The cozy and inviting atmosphere features a lot of wood accents and neutral colours with pops of blue.
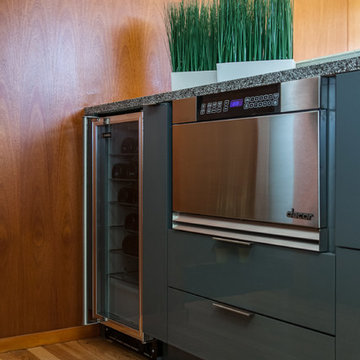
The homeowners wanted designer Juli to bring their mid century home kitchen into the next century.
Design ideas for a small contemporary galley separate kitchen in Denver with an integrated sink, louvered cabinets, green cabinets, quartz benchtops, mosaic tile splashback, stainless steel appliances and dark hardwood floors.
Design ideas for a small contemporary galley separate kitchen in Denver with an integrated sink, louvered cabinets, green cabinets, quartz benchtops, mosaic tile splashback, stainless steel appliances and dark hardwood floors.
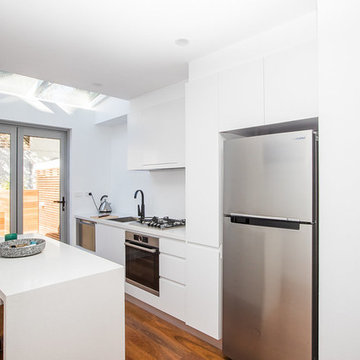
Inspiration for a small single-wall open plan kitchen in Central Coast with an integrated sink, louvered cabinets, white cabinets, granite benchtops, stainless steel appliances, dark hardwood floors and with island.
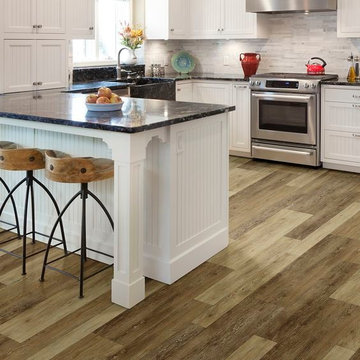
Metro Floor
Inspiration for a small transitional u-shaped open plan kitchen in Grand Rapids with a farmhouse sink, louvered cabinets, white cabinets, granite benchtops, white splashback, marble splashback, stainless steel appliances, medium hardwood floors, a peninsula and brown floor.
Inspiration for a small transitional u-shaped open plan kitchen in Grand Rapids with a farmhouse sink, louvered cabinets, white cabinets, granite benchtops, white splashback, marble splashback, stainless steel appliances, medium hardwood floors, a peninsula and brown floor.
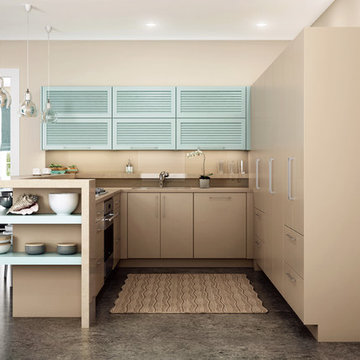
Dura Supreme’s Personal Paint Match Program offers the entire Sherwin-William’s paint palette, over 1500 paint colors, for your new cabinets.
Painted cabinetry is more popular than ever before and the color you select for your home should be a reflection of your personal taste and style. Color is a highly personal preference for most people and although there are specific colors that are considered “on trend” or fashionable, color choices should ultimately be based on what appeals to you personally.
Kitchen & Bath Designers are often asked about color trends and how to incorporate them into newly designed or renovated interiors. And although trends in fashion should be taken into consideration, that should not be the only deciding factor. For example, if you love a specific shade of green, look at selecting complementing neutrals and coordinating colors to bring the entire palette together beautifully.” It could be something as simple as being able to select the perfect shade of white that complements the countertop and tile and works well in a specific lighting situation. Our new Personal Paint Match system makes the process so much easier.
Dura Supreme's new "Personal Paint Match Program" provides the entire Sherwin Williams paint palette of over 1,500 colors to select from. The Sherwin Williams paint color simply needs to be specified and Dura Supreme will then create a color chip for the designer and homeowner to review. Once that color is approved by the homeowner, Dura Supreme then builds and finishes the cabinetry to match. The new Personal Paint Match program is available for all product lines.
Request a FREE Dura Supreme Cabinetry Brochure Packet at:
http://www.durasupreme.com/request-brochure
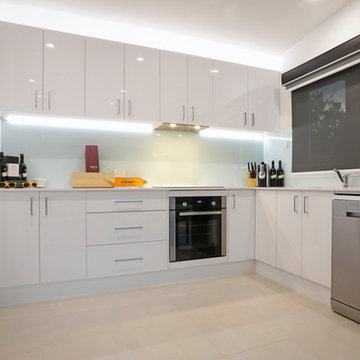
Inspiration for a small beach style u-shaped open plan kitchen in Central Coast with a double-bowl sink, louvered cabinets, white cabinets, quartz benchtops, grey splashback, glass sheet splashback, stainless steel appliances, cement tiles, no island and beige floor.
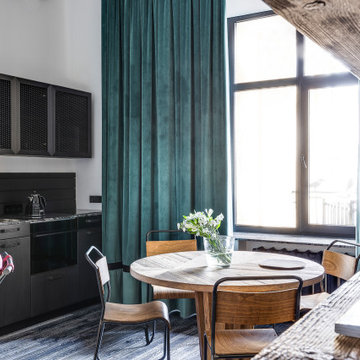
Настроение этой небольшой квартире (52 кв. м) задает история здания, в котором она расположена. Городская усадьба в центре Киева, на улице Пушкинской, была построена в 1898 году по проекту Андрея-Фердинанда Краусса — любимого зодчего столичной знати конца XIX — начала XX веков. Среди других его работ — неоготический «Замок Ричарда Львиное Сердце» на Андреевском спуске, Бессарабский квартал, дома на Рейтарской, Большой Васильковской и других улицах.
Владелица квартиры издает книги по архитектуре и урбанистике, интересуется дизайном. Подыскивая жилье, она в первую очередь обращала внимание на дома, ставшие важной частью архитектурной истории Киева. В подъезде здания на Пушкинской — широкая парадная лестница с элегантными перилами, а фасад служит ярким примером стиля Краусса. Среди основных пожеланий хозяйки квартиры дизайнеру Юрию Зименко — интерьер должен быть созвучен стилистике здания, в то же время оставаться современным, легкими функциональным. Важно было продумать планировку так, чтобы максимально сохранить и подчеркнуть основные достоинства квартиры, в том числе четырехметровые потолки. Это учли в инженерных решениях и отразили в декоре: тяжелые полотна бархатных штор от пола до потолка и круглое зеркало по центру стены в гостиной акцентируют на вертикали пространства.
Об истории здания напоминают также широкие массивные молдинги, повторяющие черты фасада, и лепнина на потолке в гостиной, которую удалось сохранить в оригинальном виде. Среди ретроэлементов, тактично инсталлированных в современный интерьер, — темная ажурная сетка на дверцах кухонных шкафчиков, узорчатая напольная плитка, алюминиевые бра и зеркало в резной раме в ванной. Центральным элементом гостиной стала редкая литография лимитированной серии одной из самых известных работ французского художника Жоржа Брака «Трубка, рюмка, игральная кисточка и газета» 1963 года.
В спокойной нейтральной гамме интерьера настроение создают яркие вспышки цвета — глубокого зеленого, электрического синего, голубого и кораллового. В изначальной планировке было сделано одно глобальное изменение: зону кухни со всеми коммуникациями перенесли в зону гостиной. В результате получилось функциональное жилое пространство с местом для сна и гостиной со столовой.
Но в итоге нам удалось встроить все коммуникации в зону над дверным проемом спальни». — комментирует Юрий Зименко.
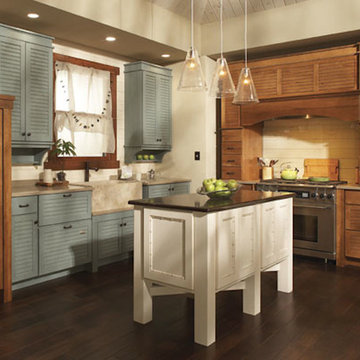
Design ideas for a small country l-shaped eat-in kitchen in Sacramento with louvered cabinets, medium wood cabinets, solid surface benchtops, beige splashback, timber splashback, stainless steel appliances, dark hardwood floors and with island.
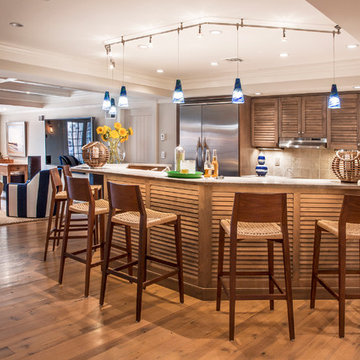
“Italian Kitchen” in basement, cabinetry by JL Design
Small traditional galley eat-in kitchen in New York with louvered cabinets, medium wood cabinets, solid surface benchtops, beige splashback, ceramic splashback, stainless steel appliances, medium hardwood floors and a peninsula.
Small traditional galley eat-in kitchen in New York with louvered cabinets, medium wood cabinets, solid surface benchtops, beige splashback, ceramic splashback, stainless steel appliances, medium hardwood floors and a peninsula.
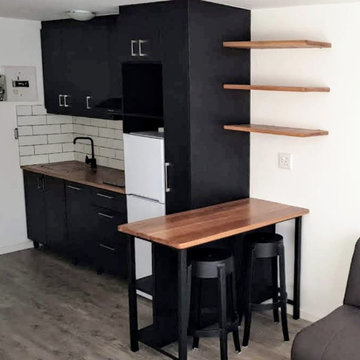
A quaint little student apartment renovation. Replacement of tile floor to vinyl flooring. Solid oak kitchen tops.
Small contemporary single-wall open plan kitchen in Other with an undermount sink, louvered cabinets, black cabinets, wood benchtops, white splashback, ceramic splashback, black appliances, vinyl floors, with island, grey floor, black benchtop and coffered.
Small contemporary single-wall open plan kitchen in Other with an undermount sink, louvered cabinets, black cabinets, wood benchtops, white splashback, ceramic splashback, black appliances, vinyl floors, with island, grey floor, black benchtop and coffered.
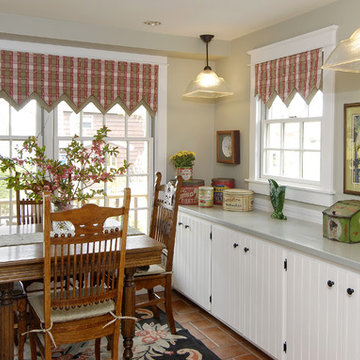
This is an example of a small country single-wall eat-in kitchen in Bridgeport with a drop-in sink, louvered cabinets, white cabinets and ceramic floors.
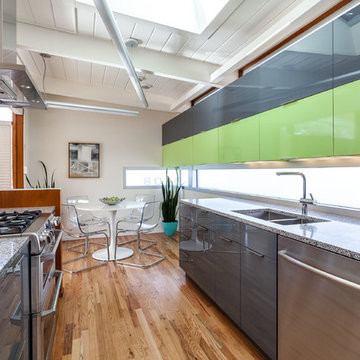
The homeowners wanted designer Juli to bring their mid century home kitchen into the next century.
Inspiration for a small contemporary galley separate kitchen in Denver with an integrated sink, louvered cabinets, green cabinets, quartz benchtops, white splashback, mosaic tile splashback, stainless steel appliances and dark hardwood floors.
Inspiration for a small contemporary galley separate kitchen in Denver with an integrated sink, louvered cabinets, green cabinets, quartz benchtops, white splashback, mosaic tile splashback, stainless steel appliances and dark hardwood floors.
Small Kitchen with Louvered Cabinets Design Ideas
1