Small Kitchen with Multi-Coloured Floor Design Ideas
Refine by:
Budget
Sort by:Popular Today
21 - 40 of 2,115 photos
Item 1 of 3
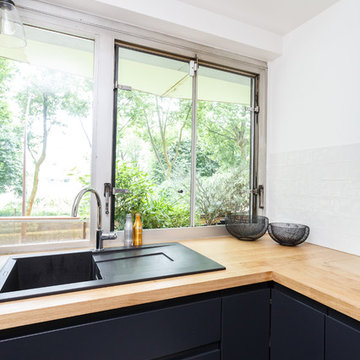
Nos équipes ont utilisé quelques bons tuyaux pour apporter ergonomie, rangements, et caractère à cet appartement situé à Neuilly-sur-Seine. L’utilisation ponctuelle de couleurs intenses crée une nouvelle profondeur à l’espace tandis que le choix de matières naturelles et douces apporte du style. Effet déco garanti!
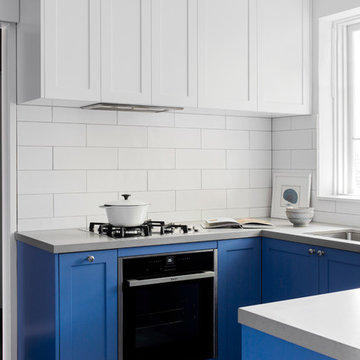
Residential Interior Design & Decoration project by Camilla Molders Design
Photo of a small contemporary u-shaped separate kitchen in Melbourne with an undermount sink, shaker cabinets, blue cabinets, quartz benchtops, white splashback, porcelain splashback, stainless steel appliances, concrete floors, no island and multi-coloured floor.
Photo of a small contemporary u-shaped separate kitchen in Melbourne with an undermount sink, shaker cabinets, blue cabinets, quartz benchtops, white splashback, porcelain splashback, stainless steel appliances, concrete floors, no island and multi-coloured floor.
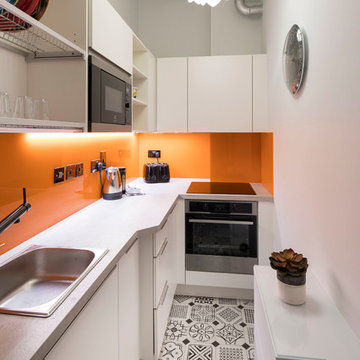
Design ideas for a small modern l-shaped separate kitchen in Dublin with a single-bowl sink, flat-panel cabinets, white cabinets, laminate benchtops, orange splashback, glass sheet splashback, stainless steel appliances, porcelain floors, no island and multi-coloured floor.
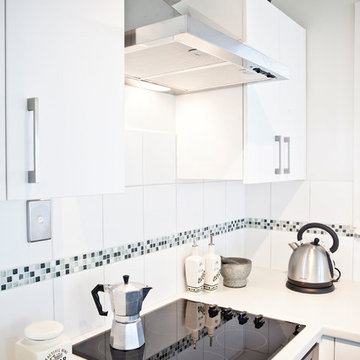
Inspiration for a small contemporary l-shaped eat-in kitchen in Auckland with a single-bowl sink, flat-panel cabinets, white cabinets, laminate benchtops, white splashback, ceramic splashback, stainless steel appliances, vinyl floors, no island and multi-coloured floor.

Small (144 square feet) kitchen packed with storage and style.
This is an example of a small transitional u-shaped separate kitchen in New York with an undermount sink, recessed-panel cabinets, blue cabinets, quartz benchtops, blue splashback, ceramic splashback, stainless steel appliances, linoleum floors, no island, multi-coloured floor and white benchtop.
This is an example of a small transitional u-shaped separate kitchen in New York with an undermount sink, recessed-panel cabinets, blue cabinets, quartz benchtops, blue splashback, ceramic splashback, stainless steel appliances, linoleum floors, no island, multi-coloured floor and white benchtop.
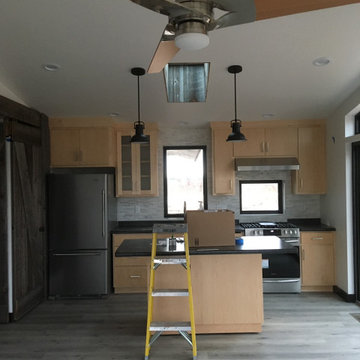
kitchen, mobile island, maple cabinets, flush cabinets, linoleum floor, ceiling fan, barn wood trim, led light, Quartz tile backsplash
This is an example of a small contemporary galley eat-in kitchen in Other with a drop-in sink, flat-panel cabinets, light wood cabinets, laminate benchtops, grey splashback, mosaic tile splashback, stainless steel appliances, linoleum floors, with island, multi-coloured floor, black benchtop and vaulted.
This is an example of a small contemporary galley eat-in kitchen in Other with a drop-in sink, flat-panel cabinets, light wood cabinets, laminate benchtops, grey splashback, mosaic tile splashback, stainless steel appliances, linoleum floors, with island, multi-coloured floor, black benchtop and vaulted.
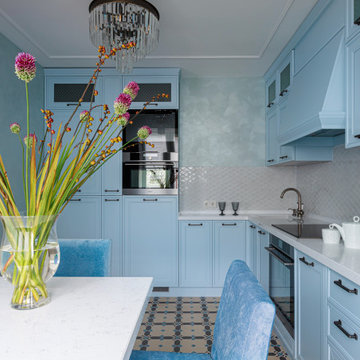
Кухня , вид на встроенный телевизор.
Small transitional l-shaped separate kitchen in Moscow with an undermount sink, raised-panel cabinets, turquoise cabinets, quartz benchtops, white splashback, ceramic splashback, stainless steel appliances, porcelain floors, no island, multi-coloured floor and white benchtop.
Small transitional l-shaped separate kitchen in Moscow with an undermount sink, raised-panel cabinets, turquoise cabinets, quartz benchtops, white splashback, ceramic splashback, stainless steel appliances, porcelain floors, no island, multi-coloured floor and white benchtop.
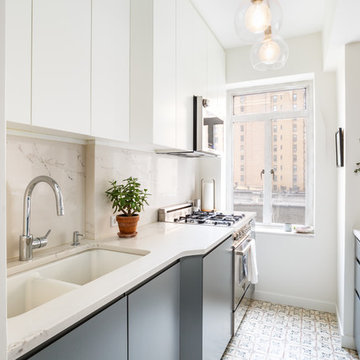
The expanded counter space made way for a beautiful double-basin enameled cast iron sink.
Photo By Alex Staniloff
Design ideas for a small transitional galley kitchen in New York with a double-bowl sink, flat-panel cabinets, grey cabinets, quartz benchtops, white splashback, stainless steel appliances, terra-cotta floors, white benchtop, a peninsula and multi-coloured floor.
Design ideas for a small transitional galley kitchen in New York with a double-bowl sink, flat-panel cabinets, grey cabinets, quartz benchtops, white splashback, stainless steel appliances, terra-cotta floors, white benchtop, a peninsula and multi-coloured floor.
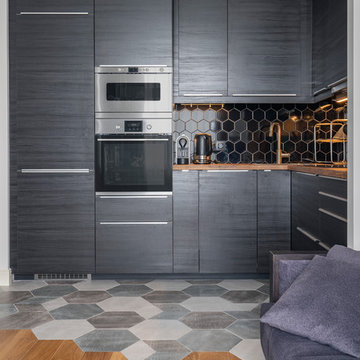
Photo of a small contemporary l-shaped open plan kitchen in Moscow with flat-panel cabinets, black cabinets, wood benchtops, black splashback, multi-coloured floor, stainless steel appliances, no island and brown benchtop.
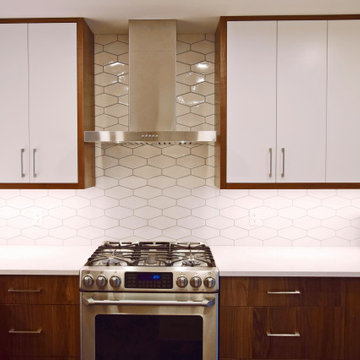
Inspiration for a small midcentury l-shaped eat-in kitchen in Ottawa with an undermount sink, flat-panel cabinets, white cabinets, quartz benchtops, white splashback, ceramic splashback, stainless steel appliances, slate floors, with island, multi-coloured floor and grey benchtop.
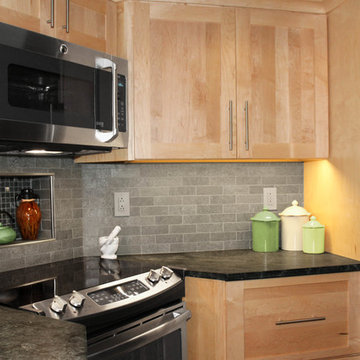
This kitchen had not been renovated since the salt box colonial house was built in the 1960’s. The new owner felt it was time for a complete refresh with some traditional details and adding in the owner’s contemporary tastes.
At initial observation, we determined the house had good bones; including high ceilings and abundant natural light from a double-hung window and three skylights overhead recently installed by our client. Mixing the homeowners desires required the skillful eyes of Cathy and Ed from Renovisions. The original kitchen had dark stained, worn cabinets, in-adequate lighting and a non-functional coat closet off the kitchen space. In order to achieve a true transitional look, Renovisions incorporated classic details with subtle, simple and cleaner line touches. For example, the backsplash mix of honed and polished 2” x 3” stone-look subway tile is outlined in brushed stainless steel strips creating an edgy feel, especially at the niche above the range. Removing the existing wall that shared the coat closet opened up the kitchen to allow adding an island for seating and entertaining guests.
We chose natural maple, shaker style flat panel cabinetry with longer stainless steel pulls instead of knobs, keeping in line with the clients desire for a sleeker design. This kitchen had to be gutted to accommodate the new layout featuring an island with pull-out trash and recycling and deeper drawers for utensils. Spatial constraints were top of mind and incorporating a convection microwave above the slide-in range made the most sense. Our client was thrilled with the ability to bake, broil and microwave from GE’s advantium oven – how convenient! A custom pull-out cabinet was built for his extensive array of spices and oils. The sink base cabinet provides plenty of area for the large rectangular stainless steel sink, single-lever multi-sprayer faucet and matching filtered water dispenser faucet. The natural, yet sleek green soapstone countertop with distinct white veining created a dynamic visual and principal focal point for the now open space.
While oak wood flooring existed in the entire first floor, as an added element of color and interest we installed multi-color slate-look porcelain tiles in the kitchen area. We also installed a fully programmable floor heating system for those chilly New England days. Overall, out client was thrilled with his Mission Transition.
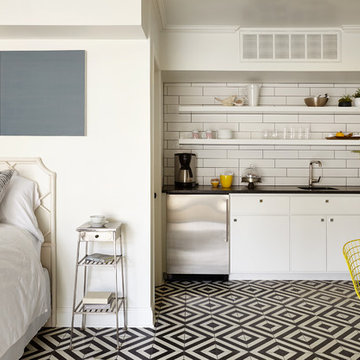
This is an example of a small beach style single-wall kitchen in Nashville with a single-bowl sink, flat-panel cabinets, white cabinets, white splashback, subway tile splashback, stainless steel appliances, multi-coloured floor, black benchtop and ceramic floors.
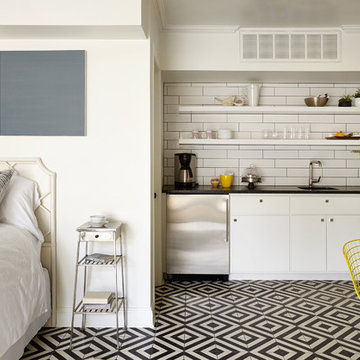
Small transitional single-wall kitchen in Nashville with a single-bowl sink, open cabinets, white splashback, subway tile splashback, stainless steel appliances and multi-coloured floor.
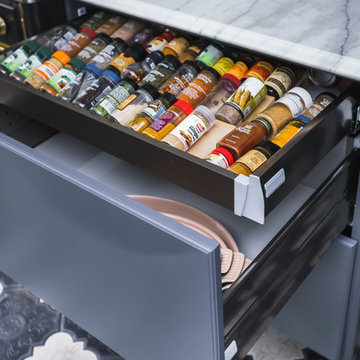
Spice drawer
Inspiration for a small transitional l-shaped eat-in kitchen in New York with a double-bowl sink, quartz benchtops, grey splashback, mosaic tile splashback, grey cabinets, recessed-panel cabinets, black appliances, marble floors, with island and multi-coloured floor.
Inspiration for a small transitional l-shaped eat-in kitchen in New York with a double-bowl sink, quartz benchtops, grey splashback, mosaic tile splashback, grey cabinets, recessed-panel cabinets, black appliances, marble floors, with island and multi-coloured floor.
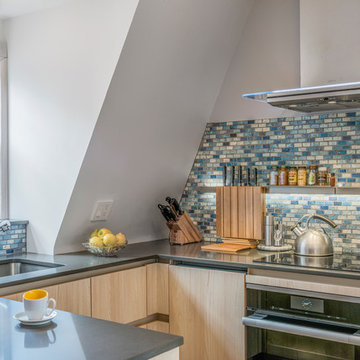
Charlestown, MA Tiny Kitchen
Designer: Samantha Demarco
Photography by Keitaro Yoshioka
Design ideas for a small contemporary u-shaped eat-in kitchen in Boston with an undermount sink, flat-panel cabinets, light wood cabinets, quartz benchtops, multi-coloured splashback, mosaic tile splashback, stainless steel appliances, slate floors, a peninsula and multi-coloured floor.
Design ideas for a small contemporary u-shaped eat-in kitchen in Boston with an undermount sink, flat-panel cabinets, light wood cabinets, quartz benchtops, multi-coloured splashback, mosaic tile splashback, stainless steel appliances, slate floors, a peninsula and multi-coloured floor.
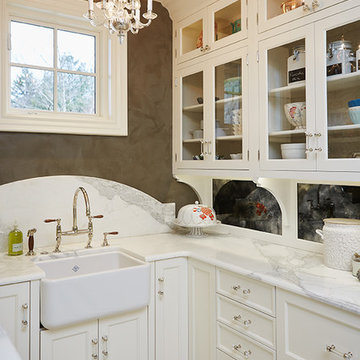
Builder: J. Peterson Homes
Interior Designer: Francesca Owens
Photographers: Ashley Avila Photography, Bill Hebert, & FulView
Capped by a picturesque double chimney and distinguished by its distinctive roof lines and patterned brick, stone and siding, Rookwood draws inspiration from Tudor and Shingle styles, two of the world’s most enduring architectural forms. Popular from about 1890 through 1940, Tudor is characterized by steeply pitched roofs, massive chimneys, tall narrow casement windows and decorative half-timbering. Shingle’s hallmarks include shingled walls, an asymmetrical façade, intersecting cross gables and extensive porches. A masterpiece of wood and stone, there is nothing ordinary about Rookwood, which combines the best of both worlds.
Once inside the foyer, the 3,500-square foot main level opens with a 27-foot central living room with natural fireplace. Nearby is a large kitchen featuring an extended island, hearth room and butler’s pantry with an adjacent formal dining space near the front of the house. Also featured is a sun room and spacious study, both perfect for relaxing, as well as two nearby garages that add up to almost 1,500 square foot of space. A large master suite with bath and walk-in closet which dominates the 2,700-square foot second level which also includes three additional family bedrooms, a convenient laundry and a flexible 580-square-foot bonus space. Downstairs, the lower level boasts approximately 1,000 more square feet of finished space, including a recreation room, guest suite and additional storage.
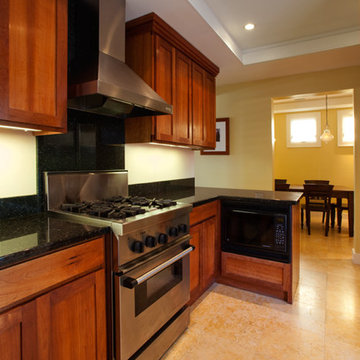
Kitchen refurbishment
Photo by Henry Cabala
Small transitional u-shaped eat-in kitchen in Los Angeles with an undermount sink, shaker cabinets, medium wood cabinets, granite benchtops, green splashback, stone slab splashback, stainless steel appliances, limestone floors, with island, multi-coloured floor and green benchtop.
Small transitional u-shaped eat-in kitchen in Los Angeles with an undermount sink, shaker cabinets, medium wood cabinets, granite benchtops, green splashback, stone slab splashback, stainless steel appliances, limestone floors, with island, multi-coloured floor and green benchtop.
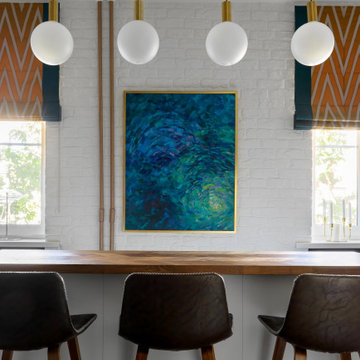
Small contemporary single-wall eat-in kitchen in Moscow with an undermount sink, shaker cabinets, grey cabinets, solid surface benchtops, orange splashback, ceramic splashback, black appliances, ceramic floors, no island, multi-coloured floor and white benchtop.
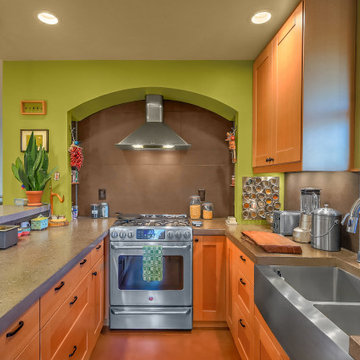
Looking lengthwise down the galley-style kitchen. Although it is a smaller kitchen, it has been designed for maximum convenience and has abundant storage.
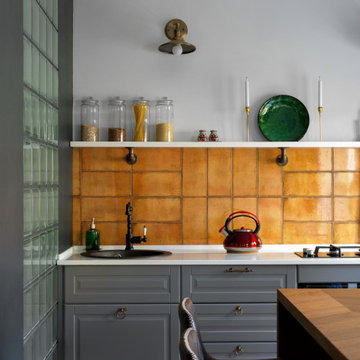
Миниатюрная квартира-студия площадью 28 метров в Москве с гардеробной комнатой, просторной кухней-гостиной и душевой комнатой с естественным освещением.
Small Kitchen with Multi-Coloured Floor Design Ideas
2