Small L-shaped Laundry Room Design Ideas

This contemporary compact laundry room packs a lot of punch and personality. With it's gold fixtures and hardware adding some glitz, the grey cabinetry, industrial floors and patterned backsplash tile brings interest to this small space. Fully loaded with hanging racks, large accommodating sink, vacuum/ironing board storage & laundry shoot, this laundry room is not only stylish but function forward.

Modern laundry room with undermounted stainless steel single bowl deep sink, Brizo statement faucet of matte black and gold, white subway tile in herringbone pattern, quartz marble looking counters, white painted cabinets and porcelain tile floor. Lights are recessed under the cabinets for a clean look and are LED, Pulls are polished chrome.
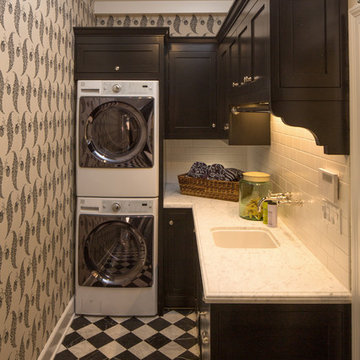
The marble checkerboard floor and black cabinets make this laundry room unusually elegant.
Inspiration for a small traditional l-shaped dedicated laundry room in Los Angeles with black cabinets, a stacked washer and dryer, an undermount sink, shaker cabinets, multi-coloured walls, multi-coloured floor and white benchtop.
Inspiration for a small traditional l-shaped dedicated laundry room in Los Angeles with black cabinets, a stacked washer and dryer, an undermount sink, shaker cabinets, multi-coloured walls, multi-coloured floor and white benchtop.
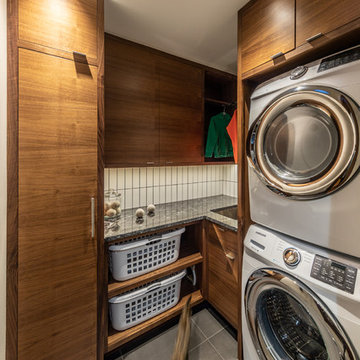
Sanjay Jani
This is an example of a small modern l-shaped dedicated laundry room in Cedar Rapids with a drop-in sink, flat-panel cabinets, dark wood cabinets, granite benchtops, white walls, porcelain floors, a stacked washer and dryer, grey floor and black benchtop.
This is an example of a small modern l-shaped dedicated laundry room in Cedar Rapids with a drop-in sink, flat-panel cabinets, dark wood cabinets, granite benchtops, white walls, porcelain floors, a stacked washer and dryer, grey floor and black benchtop.
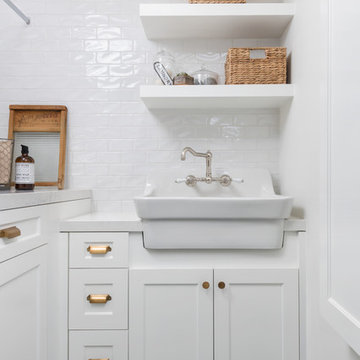
Farmhouse style laundry room featuring navy patterned Cement Tile flooring, custom white overlay cabinets, brass cabinet hardware, farmhouse sink, and wall mounted faucet.
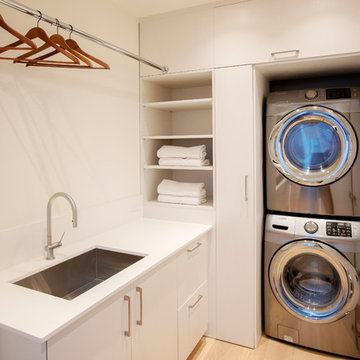
Janis Nicolay
Small contemporary l-shaped dedicated laundry room in Vancouver with an undermount sink, flat-panel cabinets, white cabinets, quartz benchtops, white walls, light hardwood floors, a stacked washer and dryer, white benchtop and beige floor.
Small contemporary l-shaped dedicated laundry room in Vancouver with an undermount sink, flat-panel cabinets, white cabinets, quartz benchtops, white walls, light hardwood floors, a stacked washer and dryer, white benchtop and beige floor.
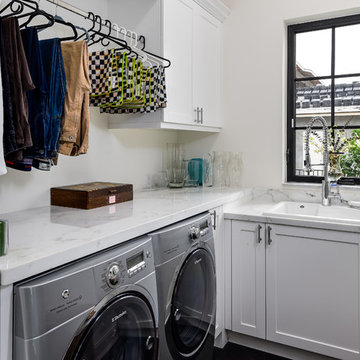
Inspiration for a small transitional l-shaped dedicated laundry room in Miami with a drop-in sink, shaker cabinets, white cabinets, marble benchtops, white walls, a side-by-side washer and dryer, dark hardwood floors, brown floor and white benchtop.
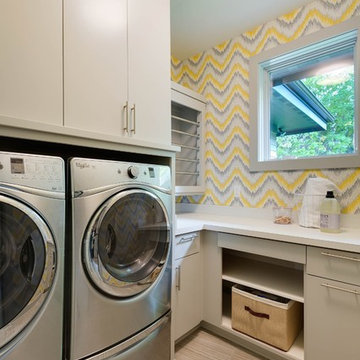
Spacecrafting
This is an example of a small contemporary l-shaped dedicated laundry room in Minneapolis with a drop-in sink, flat-panel cabinets, solid surface benchtops, ceramic floors, a side-by-side washer and dryer, beige cabinets and multi-coloured walls.
This is an example of a small contemporary l-shaped dedicated laundry room in Minneapolis with a drop-in sink, flat-panel cabinets, solid surface benchtops, ceramic floors, a side-by-side washer and dryer, beige cabinets and multi-coloured walls.
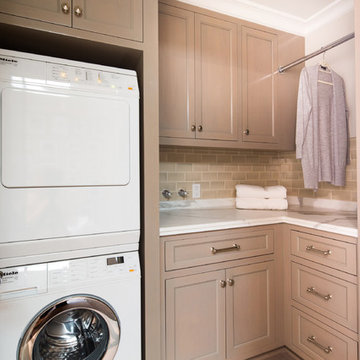
Erika Bierman Photography www.erikabiermanphotography.com
Design ideas for a small traditional l-shaped laundry room in Los Angeles with recessed-panel cabinets, light wood cabinets, white walls, a stacked washer and dryer and white benchtop.
Design ideas for a small traditional l-shaped laundry room in Los Angeles with recessed-panel cabinets, light wood cabinets, white walls, a stacked washer and dryer and white benchtop.
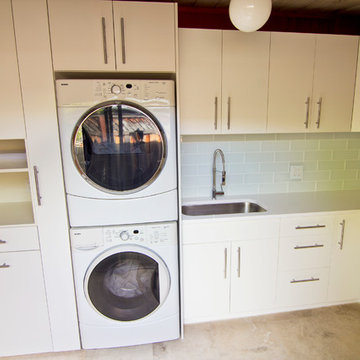
photos by Kyle Chesser, Hands On Studio
Photo of a small midcentury l-shaped utility room in San Francisco with an undermount sink, flat-panel cabinets, white cabinets, quartz benchtops, white walls, travertine floors and a stacked washer and dryer.
Photo of a small midcentury l-shaped utility room in San Francisco with an undermount sink, flat-panel cabinets, white cabinets, quartz benchtops, white walls, travertine floors and a stacked washer and dryer.
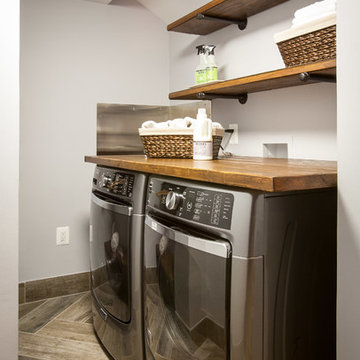
John Tsantes
This is an example of a small country l-shaped utility room in DC Metro with wood benchtops, grey walls, porcelain floors, a side-by-side washer and dryer and brown floor.
This is an example of a small country l-shaped utility room in DC Metro with wood benchtops, grey walls, porcelain floors, a side-by-side washer and dryer and brown floor.
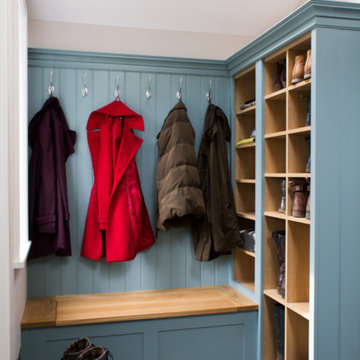
This recently installed boot room in Oval Room Blue by Culshaw, graces this compact entrance hall to a charming country farmhouse. A storage solution like this provides plenty of space for all the outdoor apparel an active family needs. The bootroom, which is in 2 L-shaped halves, comprises of 11 polished chrome hooks for hanging, 2 settles - one of which has a hinged lid for boots etc, 1 set of full height pigeon holes for shoes and boots and a smaller set for handbags. Further storage includes a cupboard with 2 shelves, 6 solid oak drawers and shelving for wicker baskets as well as more shoe storage beneath the second settle. The modules used to create this configuration are: Settle 03, Settle 04, 2x Settle back into corner, Partner Cab DBL 01, Pigeon 02 and 2x INT SIT ON CORNER CAB 03.
Photo: Ian Hampson (iCADworx.co.uk)
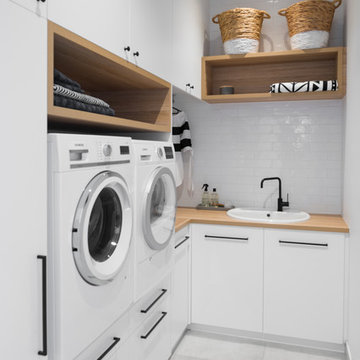
CR3 Studio
Small contemporary l-shaped dedicated laundry room in Adelaide with a drop-in sink, flat-panel cabinets, white cabinets, laminate benchtops, white walls, porcelain floors, a side-by-side washer and dryer and grey floor.
Small contemporary l-shaped dedicated laundry room in Adelaide with a drop-in sink, flat-panel cabinets, white cabinets, laminate benchtops, white walls, porcelain floors, a side-by-side washer and dryer and grey floor.
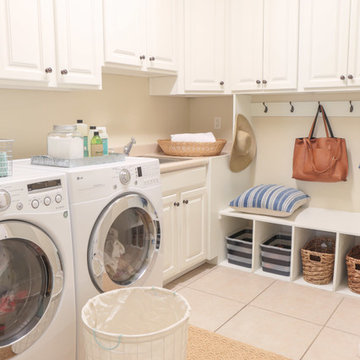
BCNK Photography
Design ideas for a small transitional l-shaped utility room in Phoenix with a drop-in sink, raised-panel cabinets, white cabinets, laminate benchtops, beige walls, ceramic floors, a side-by-side washer and dryer and beige floor.
Design ideas for a small transitional l-shaped utility room in Phoenix with a drop-in sink, raised-panel cabinets, white cabinets, laminate benchtops, beige walls, ceramic floors, a side-by-side washer and dryer and beige floor.
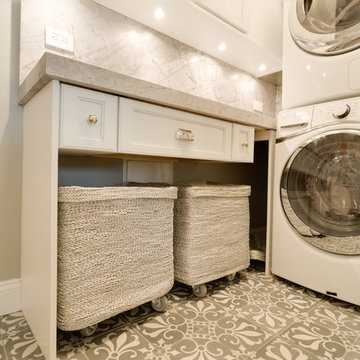
Athos Kyriakides
Photo of a small transitional l-shaped utility room in New York with white cabinets, marble benchtops, grey walls, concrete floors, a stacked washer and dryer, grey floor, grey benchtop and recessed-panel cabinets.
Photo of a small transitional l-shaped utility room in New York with white cabinets, marble benchtops, grey walls, concrete floors, a stacked washer and dryer, grey floor, grey benchtop and recessed-panel cabinets.
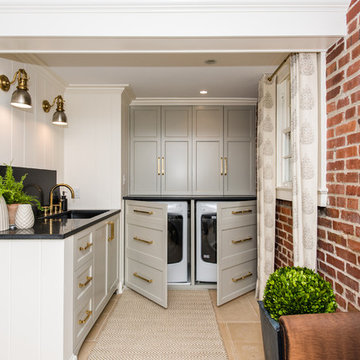
Location: Bethesda, MD, USA
This total revamp turned out better than anticipated leaving the clients thrilled with the outcome.
Finecraft Contractors, Inc.
Interior Designer: Anna Cave
Susie Soleimani Photography
Blog: http://graciousinteriors.blogspot.com/2016/07/from-cellar-to-stellar-lower-level.html
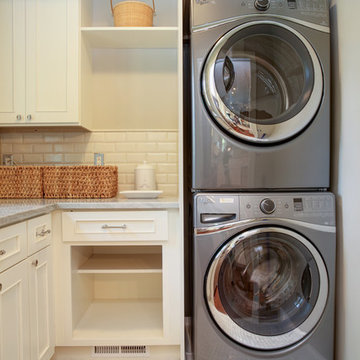
This is an example of a small traditional l-shaped dedicated laundry room in DC Metro with white cabinets, marble benchtops and a stacked washer and dryer.
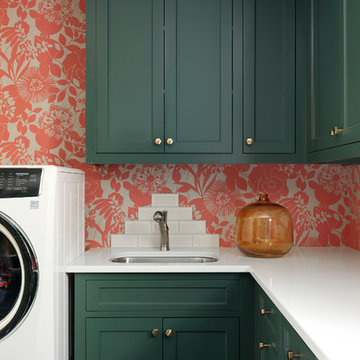
Benjamin Moore Tarrytown Green
Shaker style cabinetry
flower wallpaper
quartz countertops
10" Hex tile floors
Emtek satin brass hardware
Photos by @Spacecrafting
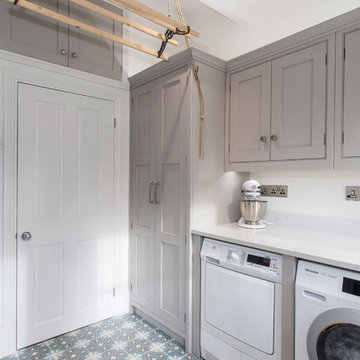
Located in the heart of Sevenoaks, this beautiful family home has recently undergone an extensive refurbishment, of which Burlanes were commissioned for, including a new traditional, country style kitchen and larder, utility room / laundry, and bespoke storage solutions for the family sitting room and children's play room.
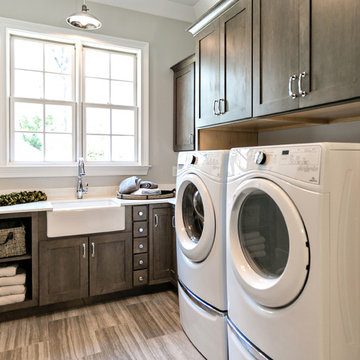
Photo of a small transitional l-shaped dedicated laundry room in St Louis with a farmhouse sink, shaker cabinets, dark wood cabinets, grey walls, a side-by-side washer and dryer, beige floor, porcelain floors, quartz benchtops and white benchtop.
Small L-shaped Laundry Room Design Ideas
1