Small Laundry Room Design Ideas with an Integrated Sink
Refine by:
Budget
Sort by:Popular Today
1 - 20 of 67 photos
Item 1 of 3

Design ideas for a small traditional single-wall dedicated laundry room in Kansas City with an integrated sink, shaker cabinets, green cabinets, solid surface benchtops, white walls, vinyl floors and multi-coloured floor.
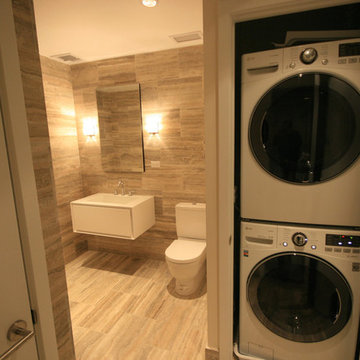
This is an example of a small transitional single-wall laundry cupboard in New York with an integrated sink, flat-panel cabinets, white cabinets, beige walls, limestone floors, a stacked washer and dryer and beige floor.
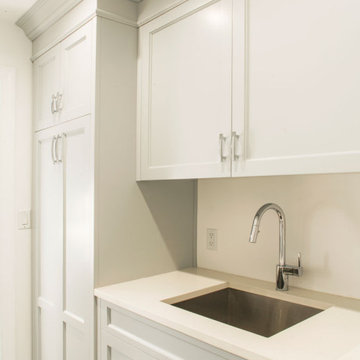
Custom Luxury Small White Laundry Room.
Inspiration for a small transitional single-wall laundry cupboard in New York with an integrated sink, shaker cabinets, white cabinets, quartz benchtops, white splashback, white walls, grey floor and white benchtop.
Inspiration for a small transitional single-wall laundry cupboard in New York with an integrated sink, shaker cabinets, white cabinets, quartz benchtops, white splashback, white walls, grey floor and white benchtop.
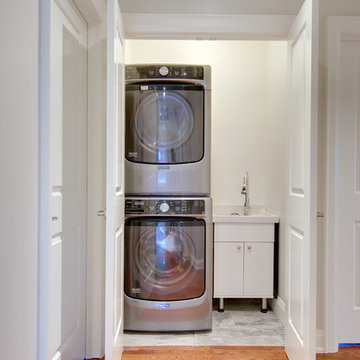
Andrew Snow
This is an example of a small transitional single-wall laundry cupboard in Toronto with an integrated sink, flat-panel cabinets, white cabinets, white walls, ceramic floors and a stacked washer and dryer.
This is an example of a small transitional single-wall laundry cupboard in Toronto with an integrated sink, flat-panel cabinets, white cabinets, white walls, ceramic floors and a stacked washer and dryer.

Un appartement familial haussmannien rénové, aménagé et agrandi avec la création d'un espace parental suite à la réunion de deux lots. Les fondamentaux classiques des pièces sont conservés et revisités tout en douceur avec des matériaux naturels et des couleurs apaisantes.
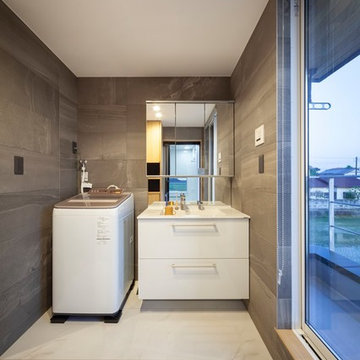
Inspiration for a small industrial laundry room in Other with white floor, an integrated sink, flat-panel cabinets, white cabinets and grey walls.
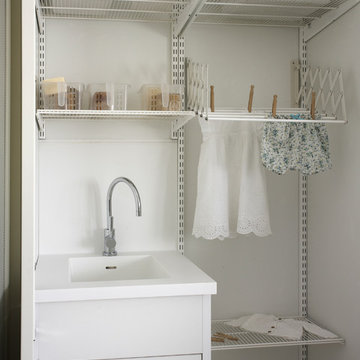
Design ideas for a small contemporary single-wall dedicated laundry room in Barcelona with white cabinets, white walls, light hardwood floors, a side-by-side washer and dryer and an integrated sink.
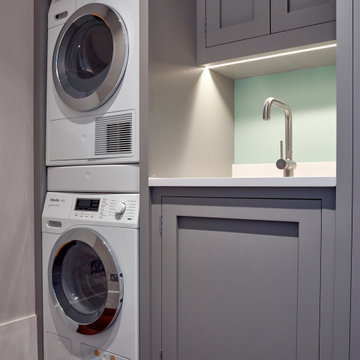
A small utility room in our handleless Shaker-style painted in a dark grey colour - 'Worsted' by Farrow and Ball. A washer-dryer stack is a good solution for small spaces like this. The tap is Franke Nyon in stainless steel and the sink is a small Franke Kubus stainless steel sink. The appliances are a Miele WKR571WPS washing machine and a Miele TKR850WP tumble dryer.

Fun and playful utility, laundry room with WC, cloak room.
Design ideas for a small transitional single-wall dedicated laundry room in Berkshire with an integrated sink, flat-panel cabinets, green cabinets, quartzite benchtops, pink splashback, ceramic splashback, green walls, light hardwood floors, a side-by-side washer and dryer, grey floor, white benchtop and wallpaper.
Design ideas for a small transitional single-wall dedicated laundry room in Berkshire with an integrated sink, flat-panel cabinets, green cabinets, quartzite benchtops, pink splashback, ceramic splashback, green walls, light hardwood floors, a side-by-side washer and dryer, grey floor, white benchtop and wallpaper.

Projet de Tiny House sur les toits de Paris, avec 17m² pour 4 !
Small asian single-wall utility room in Paris with an integrated sink, wood benchtops, timber splashback, concrete floors, white floor, wood and wood walls.
Small asian single-wall utility room in Paris with an integrated sink, wood benchtops, timber splashback, concrete floors, white floor, wood and wood walls.
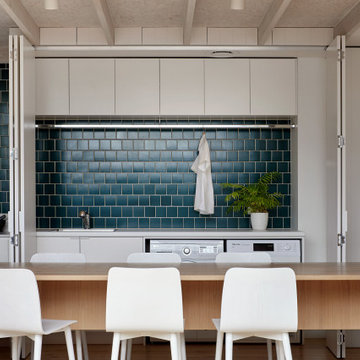
European Laundry
Inspiration for a small contemporary galley utility room in Melbourne with an integrated sink, flat-panel cabinets, white cabinets, solid surface benchtops, green walls, dark hardwood floors, a side-by-side washer and dryer, brown floor and white benchtop.
Inspiration for a small contemporary galley utility room in Melbourne with an integrated sink, flat-panel cabinets, white cabinets, solid surface benchtops, green walls, dark hardwood floors, a side-by-side washer and dryer, brown floor and white benchtop.
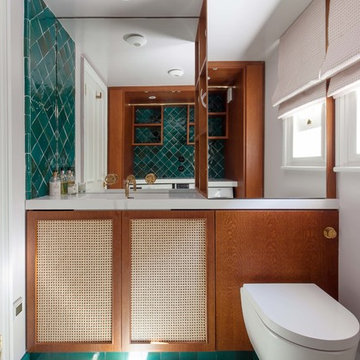
Small midcentury utility room in London with an integrated sink, quartzite benchtops, white walls, marble floors, a concealed washer and dryer, green floor and white benchtop.
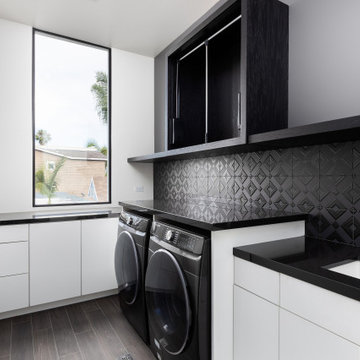
The laundry room is in between both of these bedrooms. Now follow the niche gallery hall with skylights overhead to the master bedroom with north facing bed space and a fireplace.
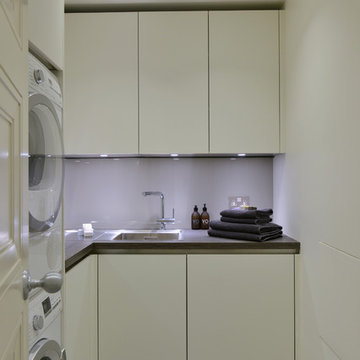
Luxury Residential Development. We designed, supplied and installed 7 x Kitchens and Utility Rooms.
Design ideas for a small contemporary l-shaped dedicated laundry room in Gloucestershire with an integrated sink, flat-panel cabinets, white cabinets, laminate benchtops, white walls, porcelain floors and a stacked washer and dryer.
Design ideas for a small contemporary l-shaped dedicated laundry room in Gloucestershire with an integrated sink, flat-panel cabinets, white cabinets, laminate benchtops, white walls, porcelain floors and a stacked washer and dryer.
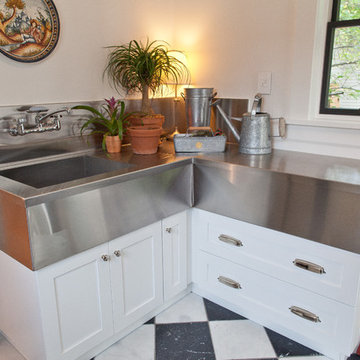
Designer: Joan Crall
Photos: Irish Luck Productions
This mudroom just off the kitchen is pure magic with the custom stainless top crowning Columbia European Frameless Cabinets, shaker style doors in Iceberg finish.

We maximized the available space with double-height wall units extending up to the ceiling. The room's functionality was further enhanced by incorporating a Dryaway laundry drying system, comprised of pull-out racks, underfloor heating, and a conveniently located dehumidifier - plumbed in under the sink with a custom-cut vent in the side panel.
These well-thought-out details allowed for efficient laundry procedures in a compact yet highly functional space.
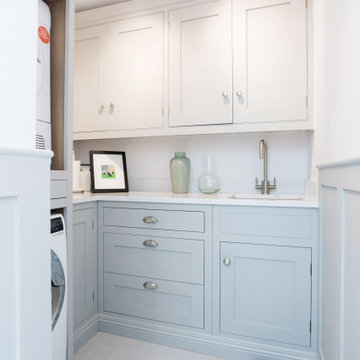
It was such a pleasure working with Mr & Mrs Baker to design, create and install the bespoke Wellsdown kitchen for their beautiful town house in Saffron Walden. Having already undergone a vast renovation on the bedrooms and living areas, the homeowners embarked on an open-plan kitchen and living space renovation, and commissioned Burlanes for the works.
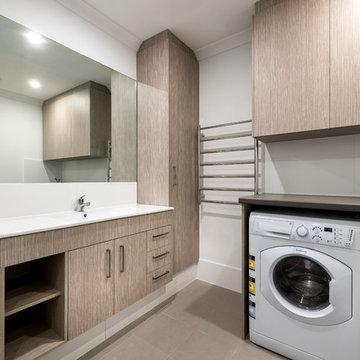
Extra storage installed.
Photography: DMax Photography
This is an example of a small modern utility room in Perth with recessed-panel cabinets, light wood cabinets, laminate benchtops, white walls, porcelain floors, a stacked washer and dryer, brown floor and an integrated sink.
This is an example of a small modern utility room in Perth with recessed-panel cabinets, light wood cabinets, laminate benchtops, white walls, porcelain floors, a stacked washer and dryer, brown floor and an integrated sink.

Design ideas for a small modern galley dedicated laundry room in Sydney with an integrated sink, flat-panel cabinets, white cabinets, stainless steel benchtops, white splashback, glass sheet splashback, white walls, light hardwood floors, a stacked washer and dryer and grey benchtop.
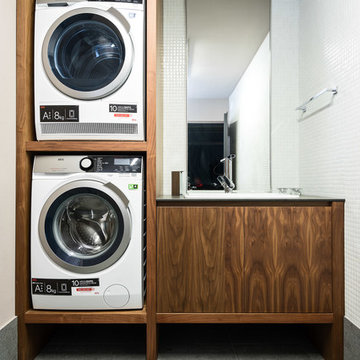
Se trata de un espacio cómodo para el tratamiento de la colada doméstica. Un espacio con diseño que ofrece comodidad y estética. Todo el mobiliario se ha realizado con la misma calidad al resto de la vivienda: nogal americano. Diseñador: Ismael Blázquez.
Small Laundry Room Design Ideas with an Integrated Sink
1