Small Laundry Room Design Ideas with Black Benchtop
Refine by:
Budget
Sort by:Popular Today
1 - 20 of 182 photos
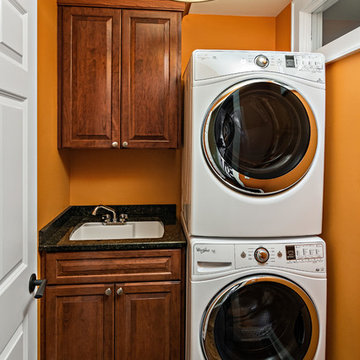
Inspiration for a small arts and crafts single-wall dedicated laundry room in Minneapolis with an undermount sink, raised-panel cabinets, dark wood cabinets, granite benchtops, orange walls, medium hardwood floors, a stacked washer and dryer, brown floor and black benchtop.
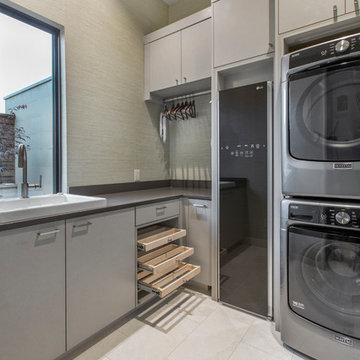
Functional Utility Room, located just off the Dressing Room in the Master Suite allows quick access for the owners and a view of the private garden.
Room size: 7'8" x 8'
Ceiling height: 11'
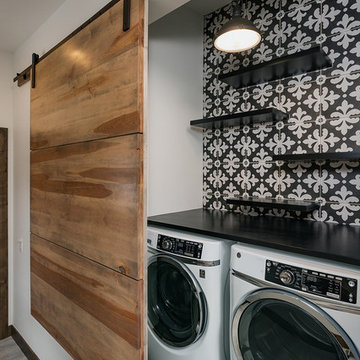
© Scott Griggs Photography
Inspiration for a small contemporary single-wall laundry cupboard in Denver with open cabinets, black cabinets, quartz benchtops, multi-coloured walls, ceramic floors, a side-by-side washer and dryer, black floor and black benchtop.
Inspiration for a small contemporary single-wall laundry cupboard in Denver with open cabinets, black cabinets, quartz benchtops, multi-coloured walls, ceramic floors, a side-by-side washer and dryer, black floor and black benchtop.
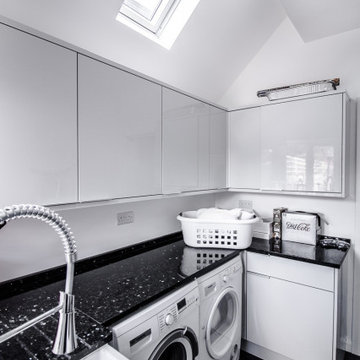
Ground floor side extension to accommodate garage, storage, boot room and utility room. A first floor side extensions to accommodate two extra bedrooms and a shower room for guests. Loft conversion to accommodate a master bedroom, en-suite and storage.
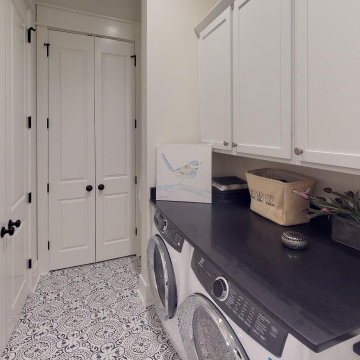
Merillat Basics Cabinetry in Cotton with Decorative Hardware by Hardware Resources
Small country single-wall dedicated laundry room in Other with an undermount sink, shaker cabinets, white cabinets, quartz benchtops, white walls, ceramic floors, a side-by-side washer and dryer, black floor and black benchtop.
Small country single-wall dedicated laundry room in Other with an undermount sink, shaker cabinets, white cabinets, quartz benchtops, white walls, ceramic floors, a side-by-side washer and dryer, black floor and black benchtop.
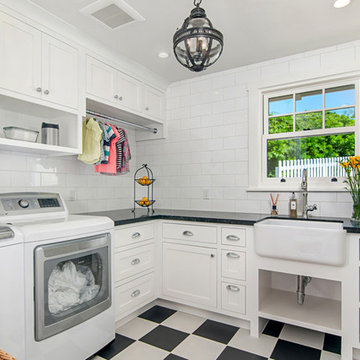
This is an example of a small traditional l-shaped dedicated laundry room in San Diego with a farmhouse sink, white cabinets, white walls, linoleum floors, a side-by-side washer and dryer, multi-coloured floor, black benchtop and shaker cabinets.

Inspiration for a small contemporary single-wall laundry cupboard in Vancouver with open cabinets, black cabinets, wood benchtops, white walls, concrete floors, a side-by-side washer and dryer, grey floor and black benchtop.
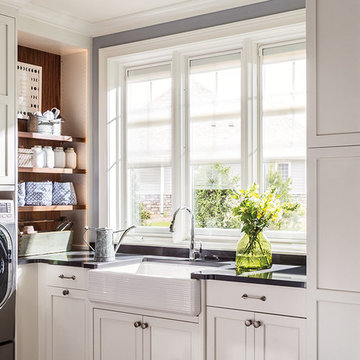
Photo of a small transitional l-shaped dedicated laundry room in Other with a farmhouse sink, shaker cabinets, white cabinets, grey walls, a side-by-side washer and dryer and black benchtop.

Small transitional single-wall utility room in St Louis with flat-panel cabinets, white cabinets, quartz benchtops, multi-coloured splashback, ceramic splashback, grey walls, porcelain floors, a side-by-side washer and dryer, multi-coloured floor and black benchtop.
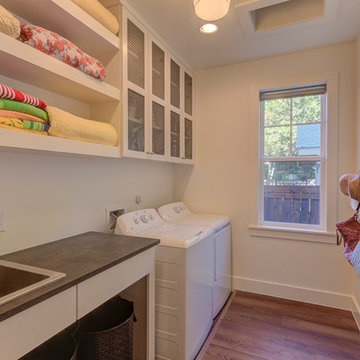
Photo of a small country galley dedicated laundry room in Austin with a drop-in sink, shaker cabinets, white cabinets, laminate benchtops, white walls, vinyl floors, a side-by-side washer and dryer, brown floor and black benchtop.
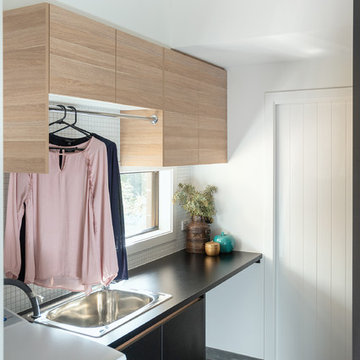
Warren Reed
This is an example of a small beach style galley dedicated laundry room in Other with a drop-in sink, black cabinets, laminate benchtops, white walls, porcelain floors, grey floor and black benchtop.
This is an example of a small beach style galley dedicated laundry room in Other with a drop-in sink, black cabinets, laminate benchtops, white walls, porcelain floors, grey floor and black benchtop.
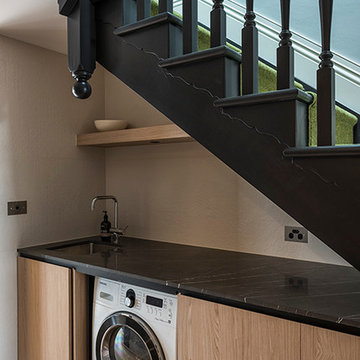
Inspiration for a small modern single-wall utility room in Melbourne with medium wood cabinets, medium hardwood floors, a concealed washer and dryer, flat-panel cabinets, marble benchtops, beige walls, black benchtop and an undermount sink.
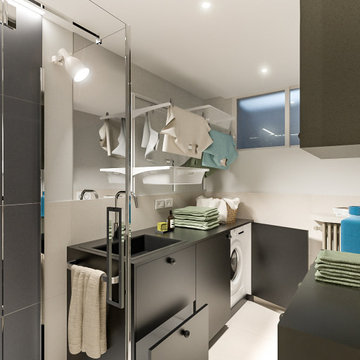
Lidesign
Inspiration for a small scandinavian single-wall utility room in Milan with a drop-in sink, flat-panel cabinets, black cabinets, laminate benchtops, beige splashback, porcelain splashback, grey walls, porcelain floors, a side-by-side washer and dryer, beige floor, black benchtop and recessed.
Inspiration for a small scandinavian single-wall utility room in Milan with a drop-in sink, flat-panel cabinets, black cabinets, laminate benchtops, beige splashback, porcelain splashback, grey walls, porcelain floors, a side-by-side washer and dryer, beige floor, black benchtop and recessed.
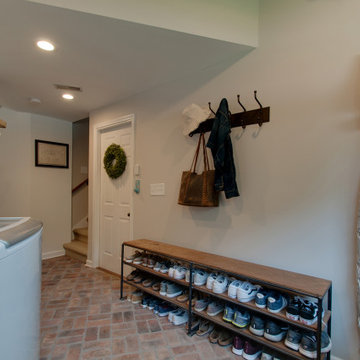
Photo of a small country utility room in Nashville with a farmhouse sink, shaker cabinets, brown cabinets, granite benchtops, grey walls, brick floors, a side-by-side washer and dryer, multi-coloured floor and black benchtop.
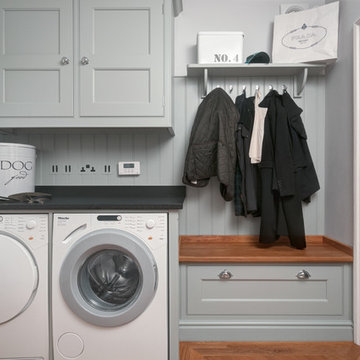
Design ideas for a small traditional single-wall utility room in Other with granite benchtops, grey walls, limestone floors, a side-by-side washer and dryer, black benchtop, beaded inset cabinets and grey cabinets.

25 year old modular kitchen with very limited benchspace was replaced with a fully bespoke kitchen with all the bells and whistles perfect for a keen cook.
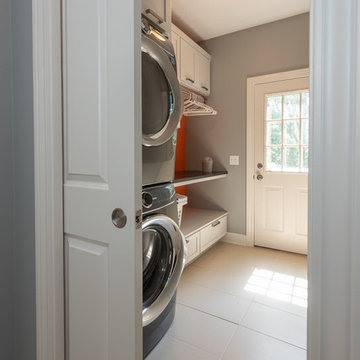
This is an example of a small traditional single-wall utility room in Indianapolis with recessed-panel cabinets, grey cabinets, granite benchtops, grey walls, ceramic floors, a stacked washer and dryer, white floor and black benchtop.
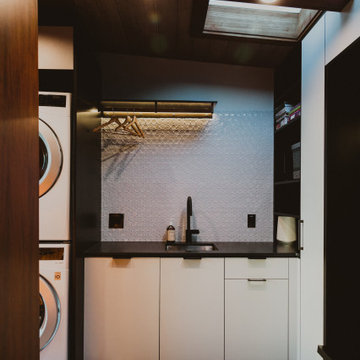
This is an example of a small modern single-wall dedicated laundry room in San Francisco with a single-bowl sink, flat-panel cabinets, white cabinets, white splashback, mosaic tile splashback, white walls, a stacked washer and dryer, beige floor, black benchtop and wood.
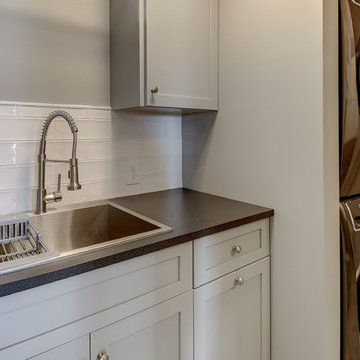
Small transitional single-wall dedicated laundry room in Dallas with a drop-in sink, shaker cabinets, grey cabinets, quartz benchtops, grey walls, a stacked washer and dryer, black benchtop, laminate floors and grey floor.

Roundhouse Urbo and Metro matt lacquer bespoke kitchen in Farrow & Ball Railings and horizontal grain Driftwood veneer with worktop in Nero Assoluto Linen Finish with honed edges. Photography by Nick Kane.
Small Laundry Room Design Ideas with Black Benchtop
1