Small Laundry Room Design Ideas with Dark Hardwood Floors
Refine by:
Budget
Sort by:Popular Today
1 - 20 of 179 photos
Item 1 of 3
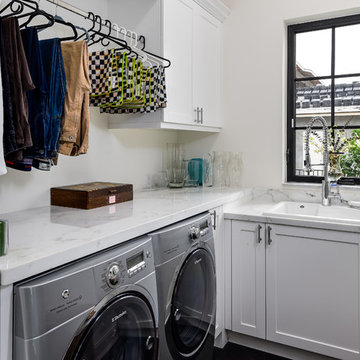
Inspiration for a small transitional l-shaped dedicated laundry room in Miami with a drop-in sink, shaker cabinets, white cabinets, marble benchtops, white walls, a side-by-side washer and dryer, dark hardwood floors, brown floor and white benchtop.

The classic size laundry room that was redone with what we all wish for storage, storage and more storage.
The design called for continuation of the kitchen design since both spaces are small matching them would make a larger feeling of a space.
pantry and upper cabinets for lots of storage, a built-in cabinet across from the washing machine and a great floating quartz counter above the two units
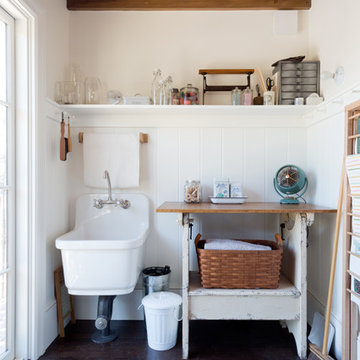
Not your typical laundry room. A high shelf wraps around the room. Pegs line the walls on the high wainscoting. A custom table can be used for folding or easily transforms into a bench.
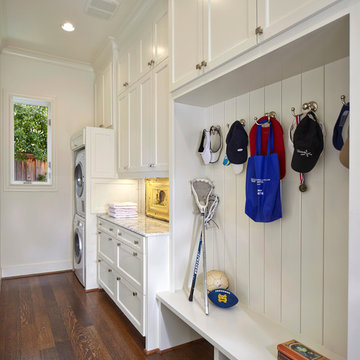
Ken Vaughan - Vaughan Creative Media
Photo of a small traditional single-wall utility room in Dallas with shaker cabinets, white cabinets, marble benchtops, white walls, a stacked washer and dryer, dark hardwood floors, brown floor and white benchtop.
Photo of a small traditional single-wall utility room in Dallas with shaker cabinets, white cabinets, marble benchtops, white walls, a stacked washer and dryer, dark hardwood floors, brown floor and white benchtop.

Design ideas for a small transitional laundry cupboard in San Francisco with flat-panel cabinets, white cabinets, quartz benchtops, engineered quartz splashback, dark hardwood floors, a stacked washer and dryer, brown floor and white benchtop.

Hidden washer and dryer in open laundry room.
This is an example of a small transitional galley utility room in Other with beaded inset cabinets, grey cabinets, marble benchtops, metallic splashback, mirror splashback, white walls, dark hardwood floors, a side-by-side washer and dryer, brown floor and white benchtop.
This is an example of a small transitional galley utility room in Other with beaded inset cabinets, grey cabinets, marble benchtops, metallic splashback, mirror splashback, white walls, dark hardwood floors, a side-by-side washer and dryer, brown floor and white benchtop.
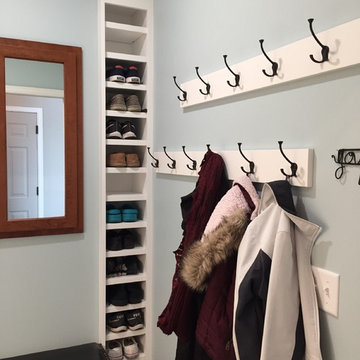
Inspiration for a small transitional single-wall laundry cupboard in Minneapolis with an undermount sink, shaker cabinets, white cabinets, quartz benchtops, blue walls, dark hardwood floors, brown floor and white benchtop.
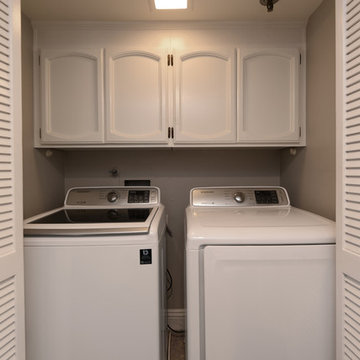
Inspiration for a small beach style single-wall laundry cupboard in San Diego with beaded inset cabinets, white cabinets, grey walls, dark hardwood floors and a side-by-side washer and dryer.

Laundry with concealed washer and dryer behind doors one could think this was a butlers pantry instead. Open shelving to give a lived in personal look.
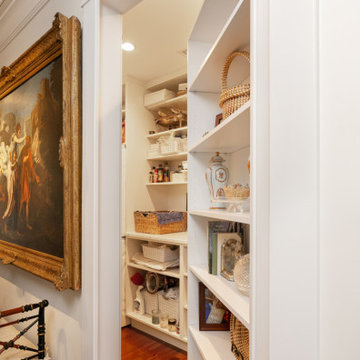
Inspiration for a small traditional galley utility room in Charleston with white walls, dark hardwood floors and brown floor.
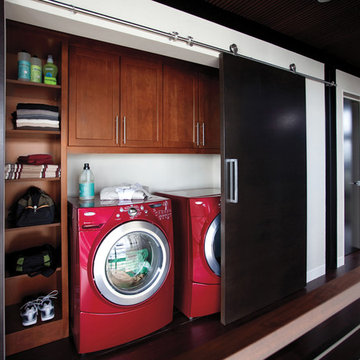
This is an example of a small transitional single-wall laundry cupboard in Other with shaker cabinets, white walls, dark hardwood floors, a side-by-side washer and dryer, brown floor and dark wood cabinets.
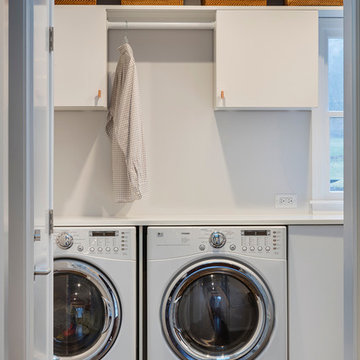
Photos by Bob Greenspan Photography
Photo of a small contemporary single-wall utility room in Kansas City with white cabinets, dark hardwood floors, flat-panel cabinets, solid surface benchtops, white walls and a side-by-side washer and dryer.
Photo of a small contemporary single-wall utility room in Kansas City with white cabinets, dark hardwood floors, flat-panel cabinets, solid surface benchtops, white walls and a side-by-side washer and dryer.

This award-winning whole house renovation of a circa 1875 single family home in the historic Capitol Hill neighborhood of Washington DC provides the client with an open and more functional layout without requiring an addition. After major structural repairs and creating one uniform floor level and ceiling height, we were able to make a truly open concept main living level, achieving the main goal of the client. The large kitchen was designed for two busy home cooks who like to entertain, complete with a built-in mud bench. The water heater and air handler are hidden inside full height cabinetry. A new gas fireplace clad with reclaimed vintage bricks graces the dining room. A new hand-built staircase harkens to the home's historic past. The laundry was relocated to the second floor vestibule. The three upstairs bathrooms were fully updated as well. Final touches include new hardwood floor and color scheme throughout the home.
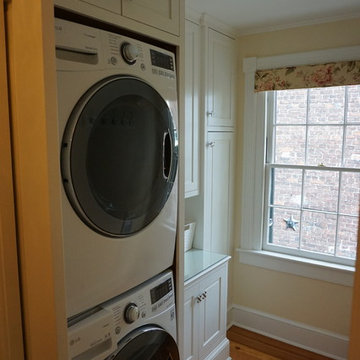
This was a tight laundry room with custom cabinets.
Photo of a small traditional galley dedicated laundry room in DC Metro with white cabinets, glass benchtops, beige walls, dark hardwood floors, a stacked washer and dryer and raised-panel cabinets.
Photo of a small traditional galley dedicated laundry room in DC Metro with white cabinets, glass benchtops, beige walls, dark hardwood floors, a stacked washer and dryer and raised-panel cabinets.
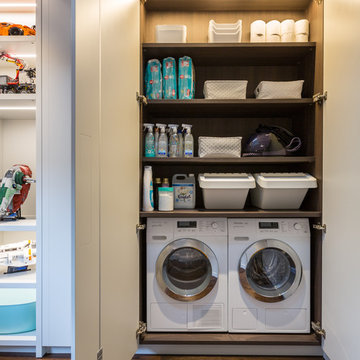
Bespoke Laundry Cupboard
Design ideas for a small contemporary single-wall utility room in Gloucestershire with flat-panel cabinets, grey cabinets, wood benchtops, white walls, dark hardwood floors, a concealed washer and dryer, brown floor and brown benchtop.
Design ideas for a small contemporary single-wall utility room in Gloucestershire with flat-panel cabinets, grey cabinets, wood benchtops, white walls, dark hardwood floors, a concealed washer and dryer, brown floor and brown benchtop.
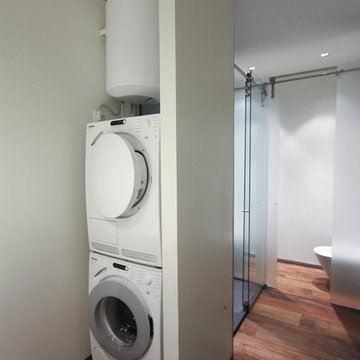
Photo of a small modern dedicated laundry room in Milan with white walls, dark hardwood floors and a stacked washer and dryer.

Laundry room with folding counter, sink and stackable washer/dryer. Two drawers pull out for laundry hampers. Storage availalbe in wall cabinets.
This is an example of a small transitional galley dedicated laundry room in Boston with an undermount sink, shaker cabinets, grey cabinets, quartz benchtops, grey splashback, engineered quartz splashback, beige walls, dark hardwood floors, a stacked washer and dryer, grey floor and grey benchtop.
This is an example of a small transitional galley dedicated laundry room in Boston with an undermount sink, shaker cabinets, grey cabinets, quartz benchtops, grey splashback, engineered quartz splashback, beige walls, dark hardwood floors, a stacked washer and dryer, grey floor and grey benchtop.
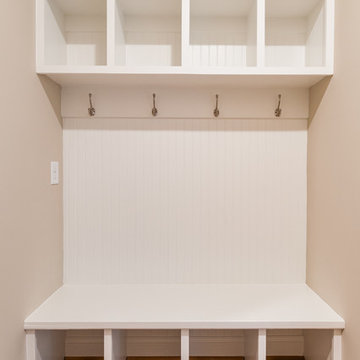
Design ideas for a small arts and crafts galley utility room in Richmond with beige walls, dark hardwood floors and brown floor.
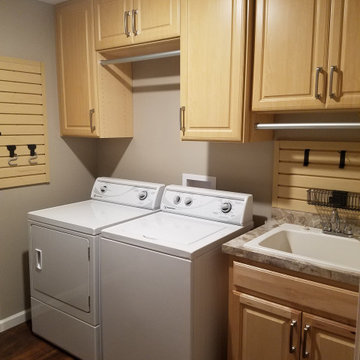
Inspiration for a small single-wall dedicated laundry room in Cleveland with an undermount sink, raised-panel cabinets, light wood cabinets, grey walls, dark hardwood floors, a side-by-side washer and dryer, multi-coloured floor and brown benchtop.
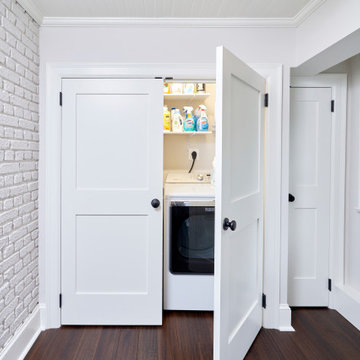
Inspiration for a small transitional single-wall laundry cupboard in Philadelphia with white cabinets, white walls, dark hardwood floors, a side-by-side washer and dryer, brown floor, timber and brick walls.
Small Laundry Room Design Ideas with Dark Hardwood Floors
1