Small Laundry Room Design Ideas with Laminate Benchtops
Refine by:
Budget
Sort by:Popular Today
1 - 20 of 759 photos
Item 1 of 3
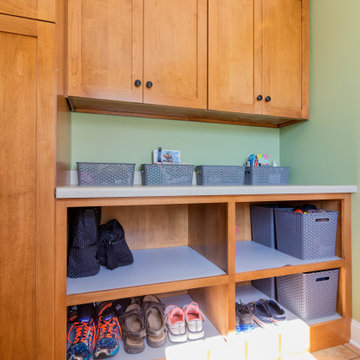
Photo of a small traditional galley utility room in Other with shaker cabinets, medium wood cabinets, laminate benchtops, green walls, porcelain floors, a side-by-side washer and dryer, beige floor and beige benchtop.
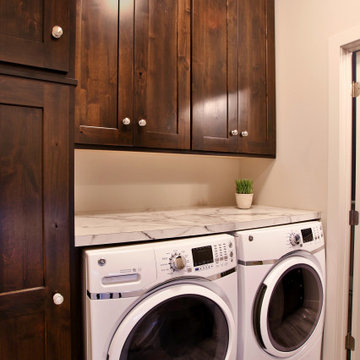
This house was in need of some serious attention. It was completely gutted down to the framing. The stairway was moved into an area that made more since and a laundry/mudroom and half bath were added. Nothing was untouched.
This laundry room is complete with front load washer and dryer, folding counter above, broom cabinet, and upper cabinets to ceiling to maximize storage.
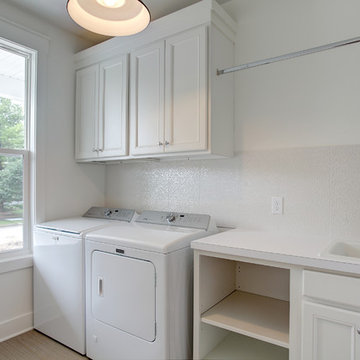
Design ideas for a small country single-wall dedicated laundry room in Grand Rapids with a drop-in sink, recessed-panel cabinets, laminate benchtops, white walls, laminate floors, a side-by-side washer and dryer and brown floor.
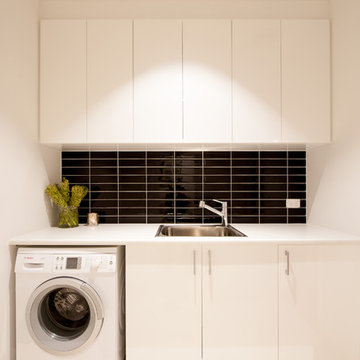
May Photography
Photo of a small contemporary single-wall dedicated laundry room in Melbourne with a single-bowl sink, flat-panel cabinets, white cabinets, laminate benchtops, grey walls and porcelain floors.
Photo of a small contemporary single-wall dedicated laundry room in Melbourne with a single-bowl sink, flat-panel cabinets, white cabinets, laminate benchtops, grey walls and porcelain floors.
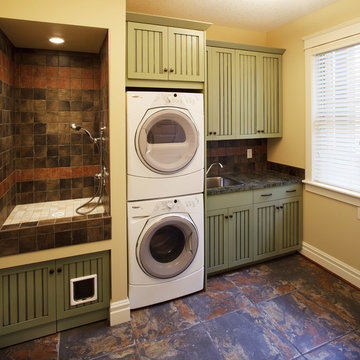
This is an example of a small eclectic single-wall utility room in Phoenix with a drop-in sink, recessed-panel cabinets, green cabinets, laminate benchtops, beige walls, slate floors and a stacked washer and dryer.
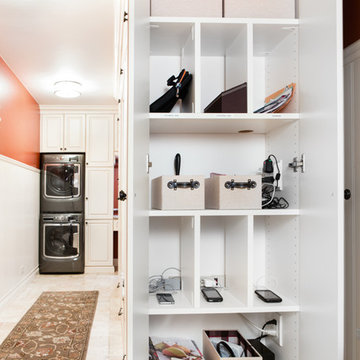
A perpendicular Charging Station with mail/paperwork slots, plenty of room for cell phones, I-Pods, I-Pads plus the children’s electronic gadgets, bins for paraphernalia and related attachments is a sure sign of this Century. Ivory glazed melamine. Donna Siben/Designer for Closet Organizing Systems

Combination layout of laundry, mudroom & pantry rooms come together in cabinetry & cohesive design. Soft maple cabinetry finished in our light, Antique White stain creates the lake house, beach style.
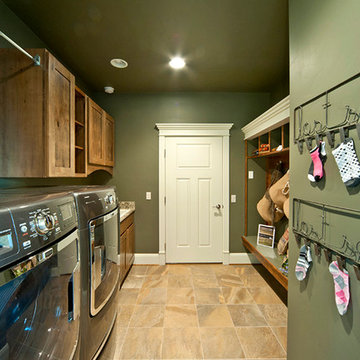
Phil Bell
Design ideas for a small country galley utility room in Other with a drop-in sink, shaker cabinets, medium wood cabinets, laminate benchtops, green walls, ceramic floors and a side-by-side washer and dryer.
Design ideas for a small country galley utility room in Other with a drop-in sink, shaker cabinets, medium wood cabinets, laminate benchtops, green walls, ceramic floors and a side-by-side washer and dryer.
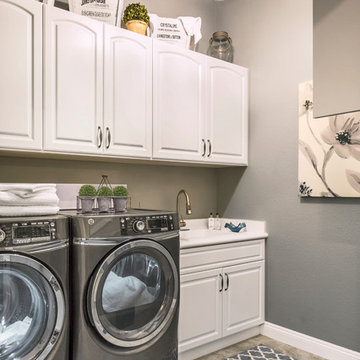
The existing laundry room needed a total face-lift, including new white cabinetry; new GE appliances and a large laundry tub sink to facilitate easily completed chores. The large scale, 24” floor tiles help create a roomy feeling, so as not to feel trapped in what seemed like a dungeon previously. Unexpected lighting of a hanging, chain lantern adds to the brightness and character to a workspace.
Photography - Grey Crawford
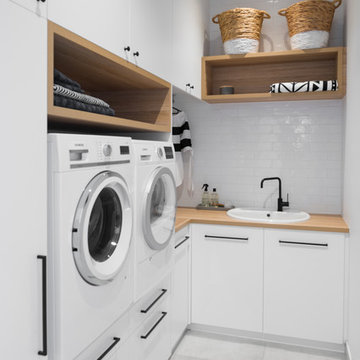
CR3 Studio
Small contemporary l-shaped dedicated laundry room in Adelaide with a drop-in sink, flat-panel cabinets, white cabinets, laminate benchtops, white walls, porcelain floors, a side-by-side washer and dryer and grey floor.
Small contemporary l-shaped dedicated laundry room in Adelaide with a drop-in sink, flat-panel cabinets, white cabinets, laminate benchtops, white walls, porcelain floors, a side-by-side washer and dryer and grey floor.

Inspiration for a small transitional single-wall laundry room in Minneapolis with recessed-panel cabinets, white cabinets, laminate benchtops, grey walls, light hardwood floors, a side-by-side washer and dryer and beige benchtop.
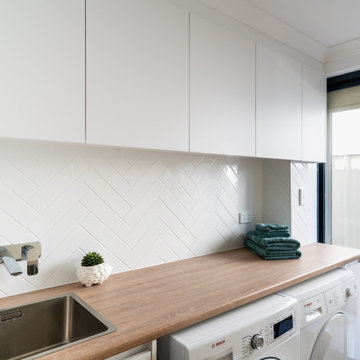
Timber benchtops warm up the otherwise clean white laundry. The long bench and overhead storage cupboards make a practical working space.
Interior design by C.Jong
Photography by Pixel Poetry
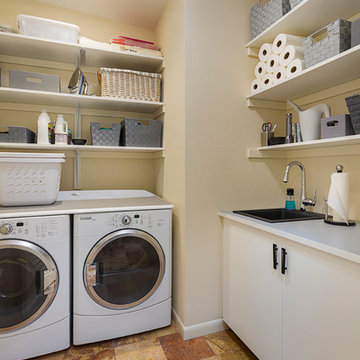
Baskets on the open shelves help to keep things in place and organized. Simple Ikea base cabinets house the sink plumbing and a large tub for recycling.
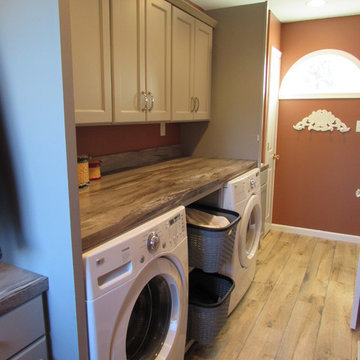
Photo of a small transitional single-wall dedicated laundry room in Other with recessed-panel cabinets, grey cabinets, laminate benchtops and a side-by-side washer and dryer.
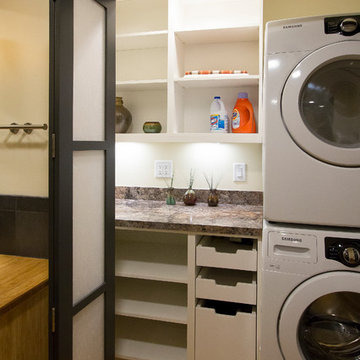
Marilyn Peryer Style House 2014
Design ideas for a small transitional laundry cupboard in Raleigh with open cabinets, white cabinets, laminate benchtops, bamboo floors, a stacked washer and dryer, yellow floor, multi-coloured benchtop and beige walls.
Design ideas for a small transitional laundry cupboard in Raleigh with open cabinets, white cabinets, laminate benchtops, bamboo floors, a stacked washer and dryer, yellow floor, multi-coloured benchtop and beige walls.

We were excited to work with this client for a third time! This time they asked Thompson Remodeling to revamp the main level of their home to better support their lifestyle. The existing closed floor plan had all four of the main living spaces as individual rooms. We listened to their needs and created a design that included removing some walls and switching up the location of a few rooms for better flow.
The new and improved floor plan features an open kitchen (previously the enclosed den) and living room area with fully remodeled kitchen. We removed the walls in the dining room to create a larger dining room and den area and reconfigured the old kitchen space into a first floor laundry room/powder room combo. Lastly, we created a rear mudroom at the back entry to the home.

Nestled in the Pocono mountains, the house had been on the market for a while, and no one had any interest in it. Then along comes our lovely client, who was ready to put roots down here, leaving Philadelphia, to live closer to her daughter.
She had a vision of how to make this older small ranch home, work for her. This included images of baking in a beautiful kitchen, lounging in a calming bedroom, and hosting family and friends, toasting to life and traveling! We took that vision, and working closely with our contractors, carpenters, and product specialists, spent 8 months giving this home new life. This included renovating the entire interior, adding an addition for a new spacious master suite, and making improvements to the exterior.
It is now, not only updated and more functional; it is filled with a vibrant mix of country traditional style. We are excited for this new chapter in our client’s life, the memories she will make here, and are thrilled to have been a part of this ranch house Cinderella transformation.
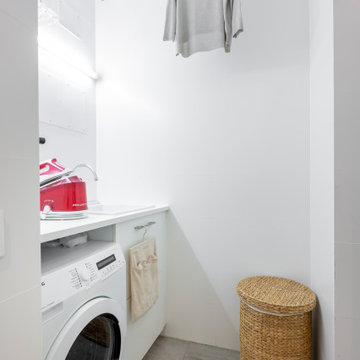
Conseguimos sacar un pequeño lavadero independiente de la cocina con tendedero el Sol incluido para poder tender dentro cuando hace mal tiempo. Por higiene se alicató entero con un gres porcelánico blanco rectificado de Azulejos Peña.
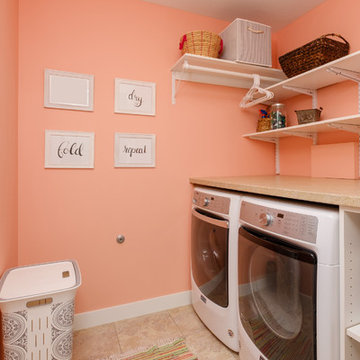
Inspiration for a small transitional single-wall dedicated laundry room in Other with open cabinets, white cabinets, laminate benchtops, a side-by-side washer and dryer, multi-coloured benchtop, orange walls, ceramic floors and beige floor.
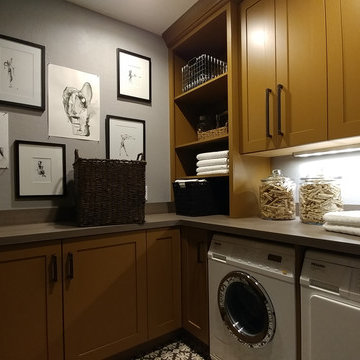
Designer; J.D. Dick, AKBD
Small transitional u-shaped dedicated laundry room in Indianapolis with flat-panel cabinets, yellow cabinets, laminate benchtops, grey walls, ceramic floors, a side-by-side washer and dryer, grey floor and grey benchtop.
Small transitional u-shaped dedicated laundry room in Indianapolis with flat-panel cabinets, yellow cabinets, laminate benchtops, grey walls, ceramic floors, a side-by-side washer and dryer, grey floor and grey benchtop.
Small Laundry Room Design Ideas with Laminate Benchtops
1