Small Laundry Room Design Ideas with Pink Walls
Refine by:
Budget
Sort by:Popular Today
1 - 20 of 36 photos
Item 1 of 3
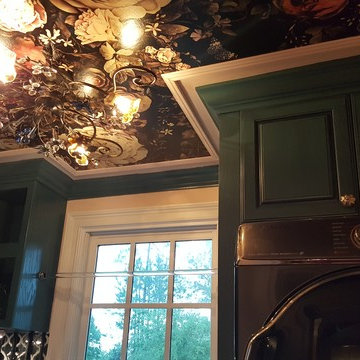
McCall Chase
Photo of a small traditional l-shaped utility room in Atlanta with a farmhouse sink, raised-panel cabinets, green cabinets, quartz benchtops, pink walls, porcelain floors and a stacked washer and dryer.
Photo of a small traditional l-shaped utility room in Atlanta with a farmhouse sink, raised-panel cabinets, green cabinets, quartz benchtops, pink walls, porcelain floors and a stacked washer and dryer.

This 1960s home was in original condition and badly in need of some functional and cosmetic updates. We opened up the great room into an open concept space, converted the half bathroom downstairs into a full bath, and updated finishes all throughout with finishes that felt period-appropriate and reflective of the owner's Asian heritage.
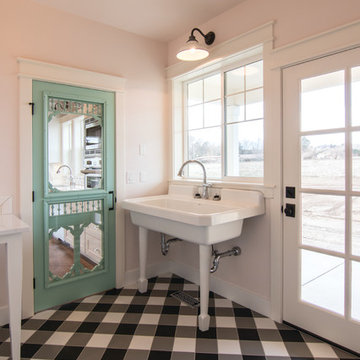
Photos by Becky Pospical
Mudroom-Laundry room combo
Photo of a small country u-shaped utility room in Seattle with a farmhouse sink, pink walls, ceramic floors, a side-by-side washer and dryer and black floor.
Photo of a small country u-shaped utility room in Seattle with a farmhouse sink, pink walls, ceramic floors, a side-by-side washer and dryer and black floor.
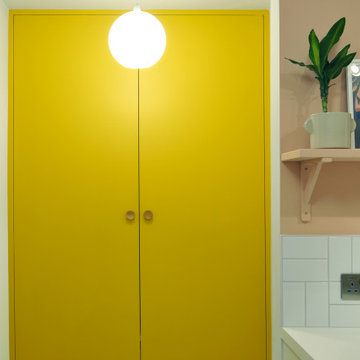
A pantry is such a treat to have in the house and can be overlooked in its importance of a smooth running house hold. There is no reason why it shouldn't be practical and look great too. This family doesn’t shy away from a pop of colour which has helped me create this wonderfully functional and fun space to what was previously a windowless and uninspiring dining room.
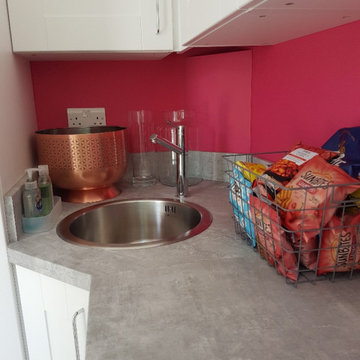
Inspiration for a small modern laundry room in Essex with an utility sink, shaker cabinets, white cabinets, laminate benchtops, grey splashback, pink walls, linoleum floors, black floor and grey benchtop.

Laundry
Design ideas for a small modern single-wall dedicated laundry room in Sunshine Coast with a drop-in sink, flat-panel cabinets, tile benchtops, white splashback, ceramic splashback, pink walls, concrete floors, pink floor and white benchtop.
Design ideas for a small modern single-wall dedicated laundry room in Sunshine Coast with a drop-in sink, flat-panel cabinets, tile benchtops, white splashback, ceramic splashback, pink walls, concrete floors, pink floor and white benchtop.
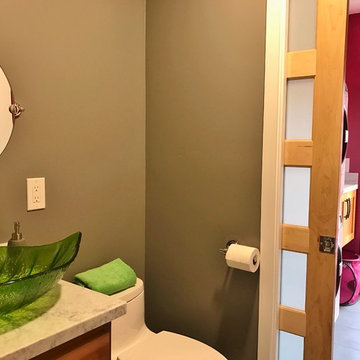
Design ideas for a small contemporary single-wall utility room in San Francisco with an undermount sink, shaker cabinets, dark wood cabinets, granite benchtops, pink walls, porcelain floors and a stacked washer and dryer.

Photo of a small transitional single-wall dedicated laundry room in Philadelphia with an utility sink, flat-panel cabinets, white cabinets, pink walls, porcelain floors, a stacked washer and dryer and blue floor.

We maximized the available space with double-height wall units extending up to the ceiling. The room's functionality was further enhanced by incorporating a Dryaway laundry drying system, comprised of pull-out racks, underfloor heating, and a conveniently located dehumidifier - plumbed in under the sink with a custom-cut vent in the side panel.
These well-thought-out details allowed for efficient laundry procedures in a compact yet highly functional space.
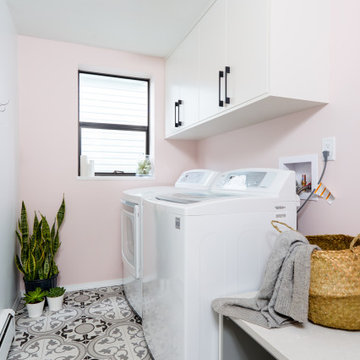
This is an example of a small contemporary single-wall dedicated laundry room in Vancouver with flat-panel cabinets, white cabinets, quartz benchtops, pink walls, ceramic floors, a side-by-side washer and dryer, multi-coloured floor and grey benchtop.
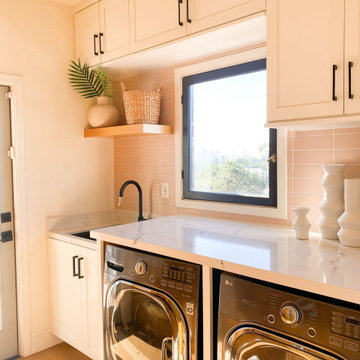
With the perfect dose of soft pink, Jaclyn Johnson’s laundry room is elevated to another level of chic thanks to a backsplash of handmade 3x9 Ceramic Tile in Tumbleweed.
DESIGN
Jaclyn Johnson
PHOTOS
Jessica Bordner
Tile Shown
Tumbleweed 3 x 9
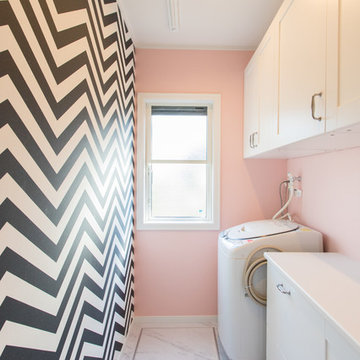
部屋干しもできるランドリールーム
Design ideas for a small beach style laundry room in Other with flat-panel cabinets, white cabinets, pink walls and grey floor.
Design ideas for a small beach style laundry room in Other with flat-panel cabinets, white cabinets, pink walls and grey floor.

Photo of a small traditional l-shaped utility room in Melbourne with a drop-in sink, open cabinets, light wood cabinets, wood benchtops, white splashback, subway tile splashback, pink walls, a side-by-side washer and dryer, white floor and beige benchtop.
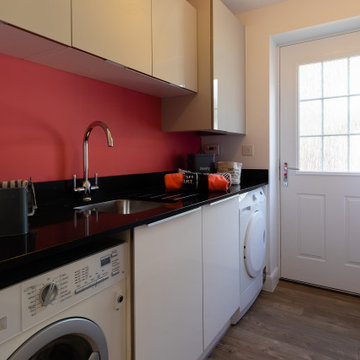
Essenare Properties / Steve White - vsco.co/stevewhiite
Design ideas for a small contemporary galley laundry cupboard in Other with an integrated sink, glass-front cabinets, grey cabinets, quartzite benchtops, pink walls, light hardwood floors, an integrated washer and dryer, beige floor and black benchtop.
Design ideas for a small contemporary galley laundry cupboard in Other with an integrated sink, glass-front cabinets, grey cabinets, quartzite benchtops, pink walls, light hardwood floors, an integrated washer and dryer, beige floor and black benchtop.
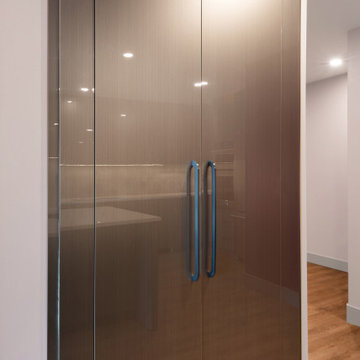
Pantry door , high gloss
Design ideas for a small contemporary laundry cupboard in Vancouver with flat-panel cabinets, beige cabinets, pink walls and a stacked washer and dryer.
Design ideas for a small contemporary laundry cupboard in Vancouver with flat-panel cabinets, beige cabinets, pink walls and a stacked washer and dryer.
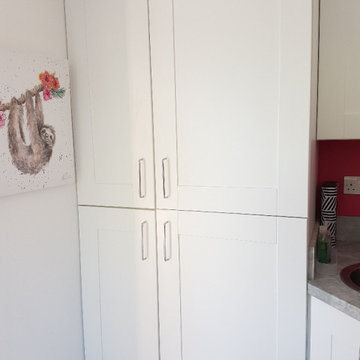
Photo of a small modern laundry room in Essex with an utility sink, shaker cabinets, white cabinets, laminate benchtops, grey splashback, pink walls, linoleum floors, black floor and grey benchtop.
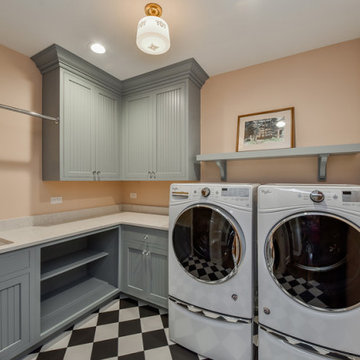
Inspiration for a small traditional l-shaped dedicated laundry room in Chicago with an undermount sink, beaded inset cabinets, blue cabinets, quartz benchtops, pink walls, ceramic floors, a side-by-side washer and dryer, black floor and white benchtop.
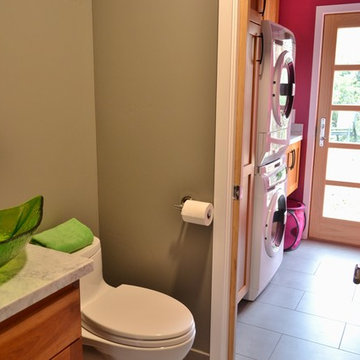
Inspiration for a small contemporary single-wall utility room in San Francisco with an undermount sink, shaker cabinets, dark wood cabinets, granite benchtops, pink walls, porcelain floors and a stacked washer and dryer.
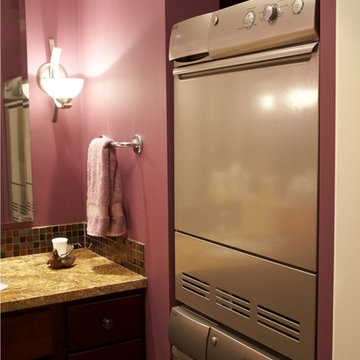
Photo of a small utility room in Grand Rapids with dark wood cabinets, pink walls and a stacked washer and dryer.
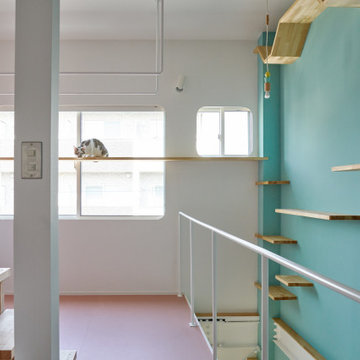
Inspiration for a small contemporary utility room in Kyoto with an undermount sink, recessed-panel cabinets, white cabinets, wood benchtops, pink walls, linoleum floors, an integrated washer and dryer, pink floor, pink benchtop, vaulted and planked wall panelling.
Small Laundry Room Design Ideas with Pink Walls
1