Small Laundry Room Design Ideas with Recessed-panel Cabinets
Refine by:
Budget
Sort by:Popular Today
1 - 20 of 665 photos

Laundry Renovation, Modern Laundry Renovation, Drying Bar, Open Shelving Laundry, Perth Laundry Renovations, Modern Laundry Renovations For Smaller Homes, Small Laundry Renovations Perth
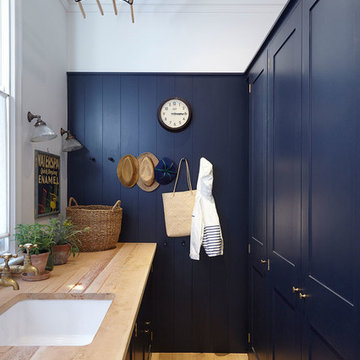
Hillersdon Avenue is a magnificent article 2 protected house built in 1899.
Our brief was to extend and remodel the house to better suit a modern family and their needs, without destroying the architectural heritage of the property. From the outset our approach was to extend the space within the existing volume rather than extend the property outside its intended boundaries. It was our central aim to make our interventions appear as if they had always been part of the house.

Taryn DeVincent
Design ideas for a small country laundry room in Philadelphia with a farmhouse sink, recessed-panel cabinets, white cabinets, soapstone benchtops, green walls, travertine floors, a side-by-side washer and dryer and beige floor.
Design ideas for a small country laundry room in Philadelphia with a farmhouse sink, recessed-panel cabinets, white cabinets, soapstone benchtops, green walls, travertine floors, a side-by-side washer and dryer and beige floor.
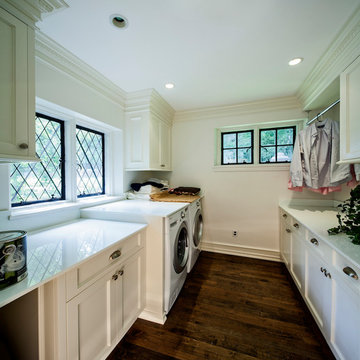
This is an example of a small modern galley dedicated laundry room in New York with an undermount sink, recessed-panel cabinets, white cabinets, solid surface benchtops, white walls, dark hardwood floors, a side-by-side washer and dryer, brown floor and white benchtop.
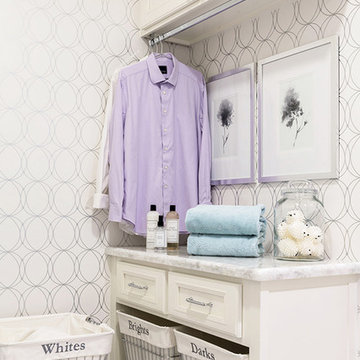
Added small mud room space in Laundry Room. Modern wallcovering Graham and Brown. Porcelain Tile Floors Fabrique from Daltile. Dash and Albert rug, Custom shelving with hooks. Baldwin Door handles. Cabinet custom white paint to match previous trim.
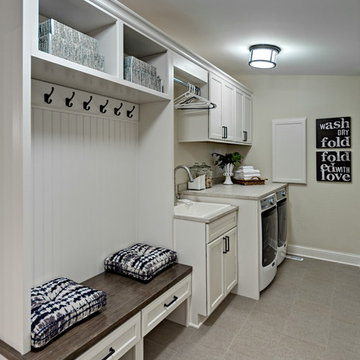
Small country single-wall utility room in Minneapolis with a drop-in sink, white cabinets, laminate benchtops, beige walls, porcelain floors, a side-by-side washer and dryer and recessed-panel cabinets.

Super Pantry Laundry
Photo of a small traditional galley utility room in Phoenix with an undermount sink, recessed-panel cabinets, white cabinets, quartzite benchtops, beige walls, dark hardwood floors, a side-by-side washer and dryer, beige benchtop, beige splashback, granite splashback and beige floor.
Photo of a small traditional galley utility room in Phoenix with an undermount sink, recessed-panel cabinets, white cabinets, quartzite benchtops, beige walls, dark hardwood floors, a side-by-side washer and dryer, beige benchtop, beige splashback, granite splashback and beige floor.
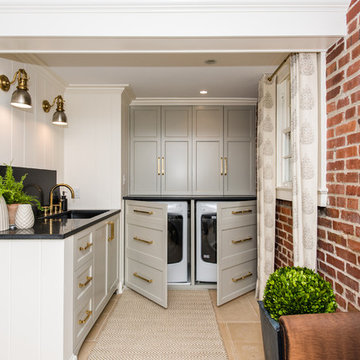
Location: Bethesda, MD, USA
This total revamp turned out better than anticipated leaving the clients thrilled with the outcome.
Finecraft Contractors, Inc.
Interior Designer: Anna Cave
Susie Soleimani Photography
Blog: http://graciousinteriors.blogspot.com/2016/07/from-cellar-to-stellar-lower-level.html
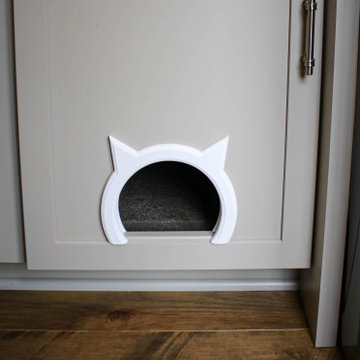
In this laundry room, Medallion Silverline cabinetry in Lancaster door painted in Macchiato was installed. A Kitty Pass door was installed on the base cabinet to hide the family cat’s litterbox. A rod was installed for hanging clothes. The countertop is Eternia Finley quartz in the satin finish.
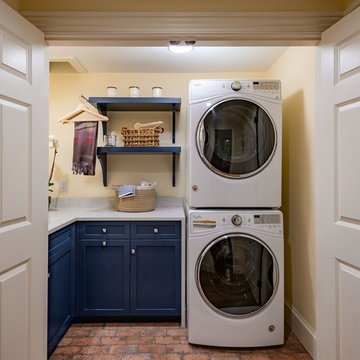
Fun yet functional laundry!
photos by Rob Karosis
Design ideas for a small traditional l-shaped dedicated laundry room in Boston with an undermount sink, recessed-panel cabinets, blue cabinets, quartz benchtops, yellow walls, brick floors, a stacked washer and dryer, red floor and grey benchtop.
Design ideas for a small traditional l-shaped dedicated laundry room in Boston with an undermount sink, recessed-panel cabinets, blue cabinets, quartz benchtops, yellow walls, brick floors, a stacked washer and dryer, red floor and grey benchtop.
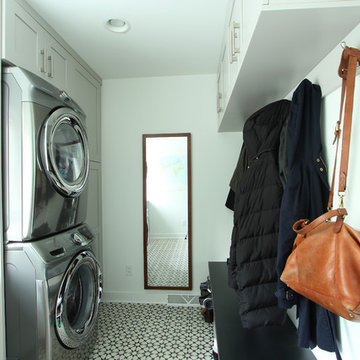
The washer and dryer were stacked and placed next to a tall pantry cabinet. Medium grey painted cabinets were selected and paired with black and white cement tile.
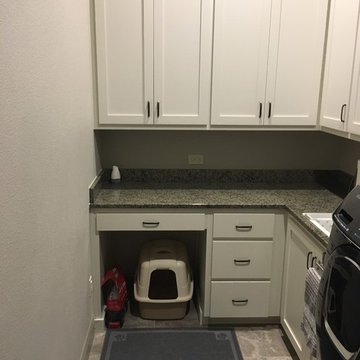
Inspiration for a small traditional l-shaped laundry room in Austin with a drop-in sink, recessed-panel cabinets, white cabinets, granite benchtops, grey walls, concrete floors, a side-by-side washer and dryer and grey floor.
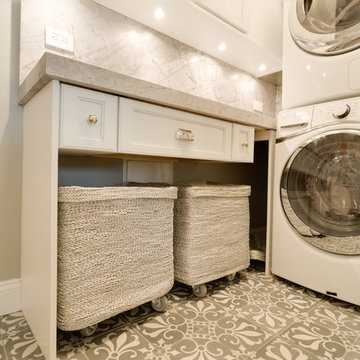
Athos Kyriakides
Photo of a small transitional l-shaped utility room in New York with white cabinets, marble benchtops, grey walls, concrete floors, a stacked washer and dryer, grey floor, grey benchtop and recessed-panel cabinets.
Photo of a small transitional l-shaped utility room in New York with white cabinets, marble benchtops, grey walls, concrete floors, a stacked washer and dryer, grey floor, grey benchtop and recessed-panel cabinets.
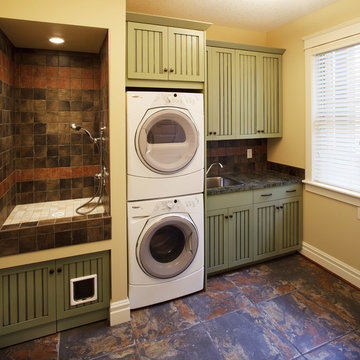
This is an example of a small eclectic single-wall utility room in Phoenix with a drop-in sink, recessed-panel cabinets, green cabinets, laminate benchtops, beige walls, slate floors and a stacked washer and dryer.
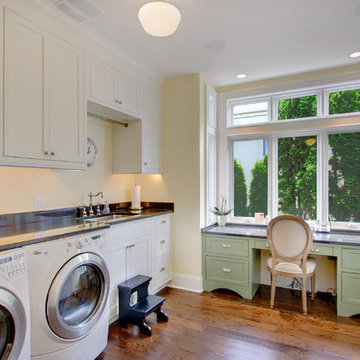
A traditional style laundry room with sink and large painted desk.
Inspiration for a small traditional utility room in Seattle with white cabinets, recessed-panel cabinets, white walls, medium hardwood floors, a side-by-side washer and dryer and an undermount sink.
Inspiration for a small traditional utility room in Seattle with white cabinets, recessed-panel cabinets, white walls, medium hardwood floors, a side-by-side washer and dryer and an undermount sink.
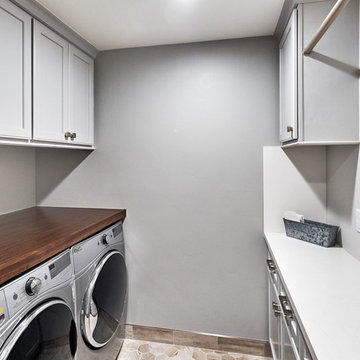
Mark Pinkerton - Vi360
Design ideas for a small transitional galley dedicated laundry room in San Francisco with grey cabinets, grey walls, porcelain floors, a side-by-side washer and dryer, grey floor, recessed-panel cabinets and wood benchtops.
Design ideas for a small transitional galley dedicated laundry room in San Francisco with grey cabinets, grey walls, porcelain floors, a side-by-side washer and dryer, grey floor, recessed-panel cabinets and wood benchtops.
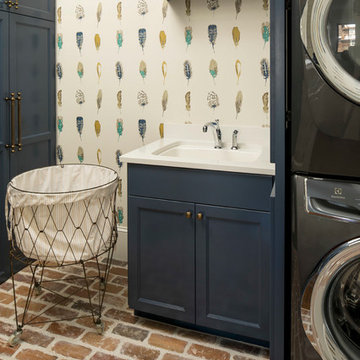
Laundry Room
Troy Theis Photography
Photo of a small transitional l-shaped dedicated laundry room in Minneapolis with recessed-panel cabinets, blue cabinets, quartz benchtops, multi-coloured walls, brick floors, a stacked washer and dryer and an undermount sink.
Photo of a small transitional l-shaped dedicated laundry room in Minneapolis with recessed-panel cabinets, blue cabinets, quartz benchtops, multi-coloured walls, brick floors, a stacked washer and dryer and an undermount sink.
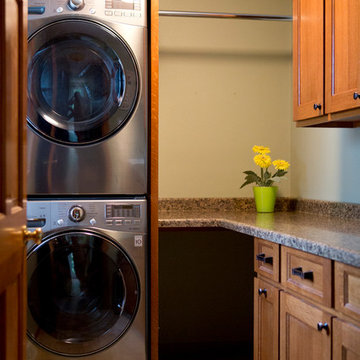
Inspiration for a small galley laundry cupboard in Other with a drop-in sink, recessed-panel cabinets, medium wood cabinets, laminate benchtops, beige walls, ceramic floors and a stacked washer and dryer.
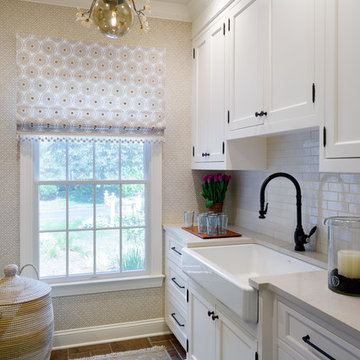
A redesign of a laundry room that allowed for a new butler's pantry space and a laundry space. Spatial design and decoration by AJ Margulis Interiors. Photos by Paul Bartholomew. Construction by Martin Builders.
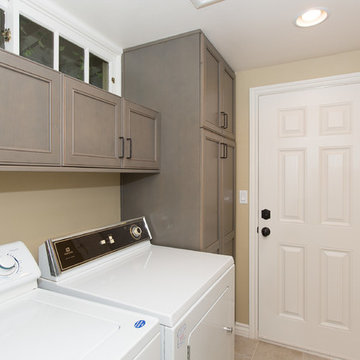
Small transitional single-wall dedicated laundry room in Orange County with recessed-panel cabinets, beige walls, porcelain floors, a side-by-side washer and dryer and grey cabinets.
Small Laundry Room Design Ideas with Recessed-panel Cabinets
1