Small Laundry Room Design Ideas with Red Cabinets
Refine by:
Budget
Sort by:Popular Today
1 - 13 of 13 photos
Item 1 of 3
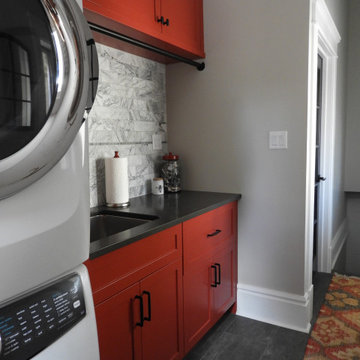
Laundry Room & Side Entrance
This is an example of a small transitional single-wall utility room in Toronto with an undermount sink, shaker cabinets, red cabinets, quartz benchtops, white splashback, stone tile splashback, white walls, ceramic floors, a stacked washer and dryer, grey floor, black benchtop and planked wall panelling.
This is an example of a small transitional single-wall utility room in Toronto with an undermount sink, shaker cabinets, red cabinets, quartz benchtops, white splashback, stone tile splashback, white walls, ceramic floors, a stacked washer and dryer, grey floor, black benchtop and planked wall panelling.
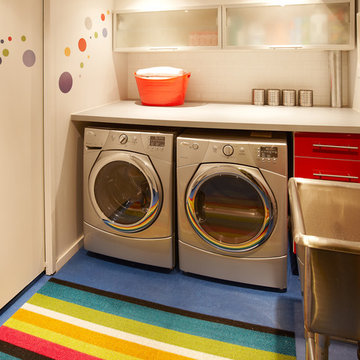
www.jamesramsay.ca
Photo of a small modern u-shaped dedicated laundry room in Toronto with an utility sink, flat-panel cabinets, red cabinets, laminate benchtops, white walls, linoleum floors and a side-by-side washer and dryer.
Photo of a small modern u-shaped dedicated laundry room in Toronto with an utility sink, flat-panel cabinets, red cabinets, laminate benchtops, white walls, linoleum floors and a side-by-side washer and dryer.
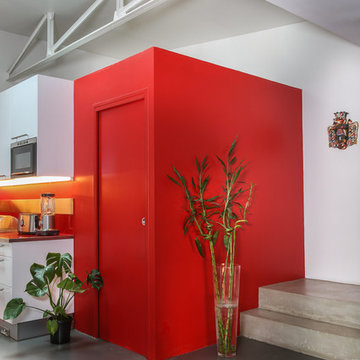
Thierry Stefanopoulos
This is an example of a small industrial galley dedicated laundry room in Paris with recessed-panel cabinets, red cabinets, glass benchtops and red benchtop.
This is an example of a small industrial galley dedicated laundry room in Paris with recessed-panel cabinets, red cabinets, glass benchtops and red benchtop.
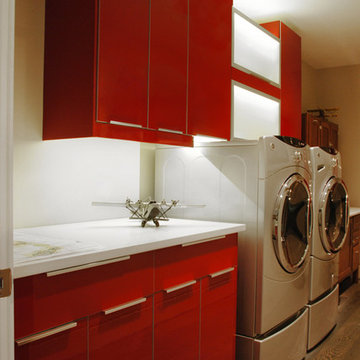
The bright lacquered pop of color in this laundry area create a fun atmosphere for a rather daunting task. Photo by NSPJ Architects / Cathy Kudelko
Small contemporary galley dedicated laundry room in Kansas City with flat-panel cabinets, red cabinets, quartzite benchtops, white walls and a side-by-side washer and dryer.
Small contemporary galley dedicated laundry room in Kansas City with flat-panel cabinets, red cabinets, quartzite benchtops, white walls and a side-by-side washer and dryer.
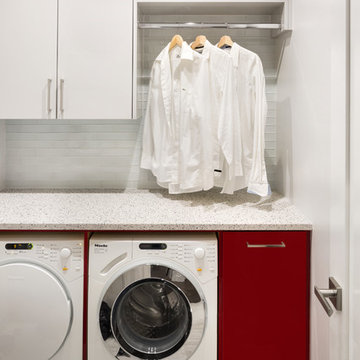
his modern new build located in the heart of Burnaby received an entire millwork and countertop package of the utmost quality. The kitchen features book matched walnut, paired with white upper cabinets to add a touch of light in the kitchen. Miele appliances surround the cabinetry.
The home’s front entrance has matching built in walnut book matched cabinetry that ties the kitchen in with the front entrance. Walnut built-in cabinetry in the basement showcase nicely as open sightlines in the basement and main floor allow for the matching cabinetry to been seen through the open staircase.
Fun red and white high gloss acrylics pop in the modern, yet functional laundry room. This home is truly a work of art!
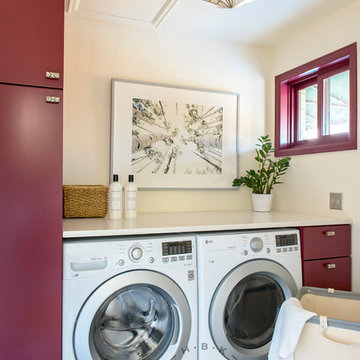
HBK Photography shot for Emily Tucker Design
Design ideas for a small single-wall dedicated laundry room with flat-panel cabinets, red cabinets, beige walls, ceramic floors, a side-by-side washer and dryer, multi-coloured floor and beige benchtop.
Design ideas for a small single-wall dedicated laundry room with flat-panel cabinets, red cabinets, beige walls, ceramic floors, a side-by-side washer and dryer, multi-coloured floor and beige benchtop.
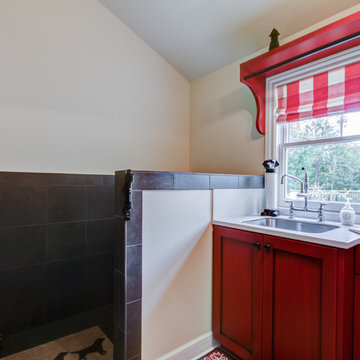
Dog Wash Station
Inspiration for a small traditional u-shaped utility room in Grand Rapids with red cabinets, white walls, an utility sink, shaker cabinets, solid surface benchtops, a side-by-side washer and dryer and ceramic floors.
Inspiration for a small traditional u-shaped utility room in Grand Rapids with red cabinets, white walls, an utility sink, shaker cabinets, solid surface benchtops, a side-by-side washer and dryer and ceramic floors.
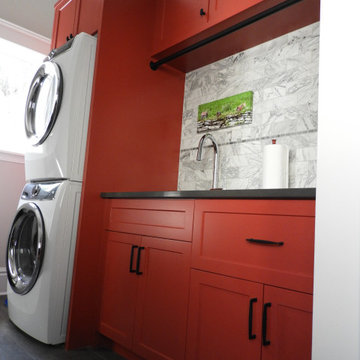
Laundry Room & Side Entrance
Small transitional single-wall utility room in Toronto with an undermount sink, shaker cabinets, red cabinets, quartz benchtops, white splashback, stone tile splashback, white walls, ceramic floors, a stacked washer and dryer, grey floor, black benchtop and planked wall panelling.
Small transitional single-wall utility room in Toronto with an undermount sink, shaker cabinets, red cabinets, quartz benchtops, white splashback, stone tile splashback, white walls, ceramic floors, a stacked washer and dryer, grey floor, black benchtop and planked wall panelling.
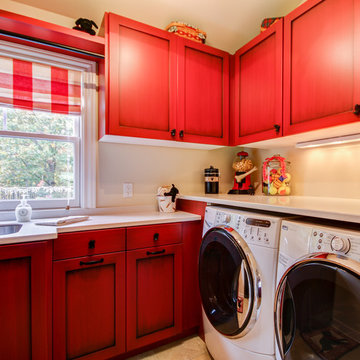
Laundry Room
Inspiration for a small traditional u-shaped utility room in Grand Rapids with red cabinets, white walls, a side-by-side washer and dryer, an utility sink, shaker cabinets, solid surface benchtops and ceramic floors.
Inspiration for a small traditional u-shaped utility room in Grand Rapids with red cabinets, white walls, a side-by-side washer and dryer, an utility sink, shaker cabinets, solid surface benchtops and ceramic floors.
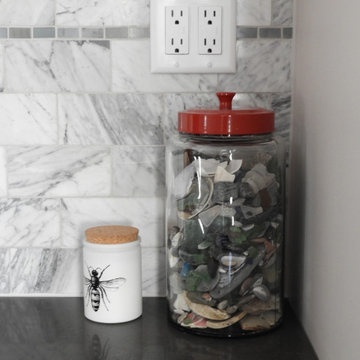
Laundry Room & Side Entrance
Small transitional single-wall utility room in Toronto with an undermount sink, shaker cabinets, red cabinets, quartz benchtops, white splashback, stone tile splashback, white walls, ceramic floors, a stacked washer and dryer, grey floor, black benchtop and planked wall panelling.
Small transitional single-wall utility room in Toronto with an undermount sink, shaker cabinets, red cabinets, quartz benchtops, white splashback, stone tile splashback, white walls, ceramic floors, a stacked washer and dryer, grey floor, black benchtop and planked wall panelling.
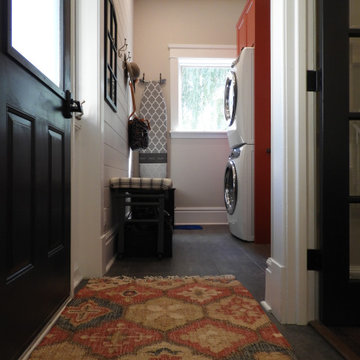
Laundry Room & Side Entrance
This is an example of a small transitional single-wall utility room in Toronto with an undermount sink, shaker cabinets, red cabinets, quartz benchtops, white splashback, stone tile splashback, white walls, ceramic floors, a stacked washer and dryer, grey floor, black benchtop and planked wall panelling.
This is an example of a small transitional single-wall utility room in Toronto with an undermount sink, shaker cabinets, red cabinets, quartz benchtops, white splashback, stone tile splashback, white walls, ceramic floors, a stacked washer and dryer, grey floor, black benchtop and planked wall panelling.
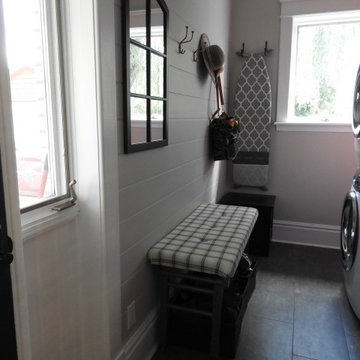
Laundry Room & Side Entrance
Design ideas for a small transitional single-wall utility room in Toronto with an undermount sink, shaker cabinets, red cabinets, quartz benchtops, white splashback, stone tile splashback, white walls, ceramic floors, a stacked washer and dryer, grey floor, black benchtop and planked wall panelling.
Design ideas for a small transitional single-wall utility room in Toronto with an undermount sink, shaker cabinets, red cabinets, quartz benchtops, white splashback, stone tile splashback, white walls, ceramic floors, a stacked washer and dryer, grey floor, black benchtop and planked wall panelling.
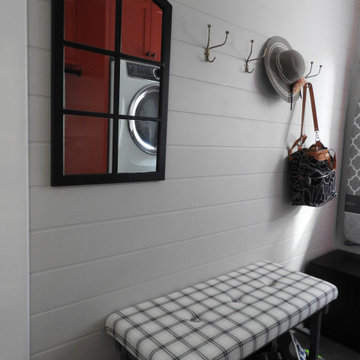
Laundry Room & Side Entrance
Inspiration for a small transitional single-wall utility room in Toronto with an undermount sink, shaker cabinets, red cabinets, quartz benchtops, white splashback, stone tile splashback, white walls, ceramic floors, a stacked washer and dryer, grey floor, black benchtop and planked wall panelling.
Inspiration for a small transitional single-wall utility room in Toronto with an undermount sink, shaker cabinets, red cabinets, quartz benchtops, white splashback, stone tile splashback, white walls, ceramic floors, a stacked washer and dryer, grey floor, black benchtop and planked wall panelling.
Small Laundry Room Design Ideas with Red Cabinets
1