Small Laundry Room Design Ideas with Timber
Refine by:
Budget
Sort by:Popular Today
1 - 9 of 9 photos
Item 1 of 3

With the original, unfinished laundry room located in the enclosed porch with plywood subflooring and bare shiplap on the walls, our client was ready for a change.
To create a functional size laundry/utility room, Blackline Renovations repurposed part of the enclosed porch and slightly expanded into the original kitchen footprint. With a small space to work with, form and function was paramount. Blackline Renovations’ creative solution involved carefully designing an efficient layout with accessible storage. The laundry room was thus designed with floor-to-ceiling cabinetry and a stacked washer/dryer to provide enough space for a folding station and drying area. The lower cabinet beneath the drying area was even customized to conceal and store a cat litter box. Every square inch was wisely utilized to maximize this small space.
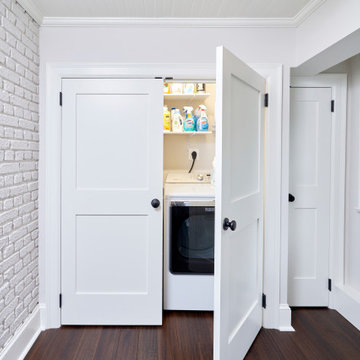
Inspiration for a small transitional single-wall laundry cupboard in Philadelphia with white cabinets, white walls, dark hardwood floors, a side-by-side washer and dryer, brown floor, timber and brick walls.
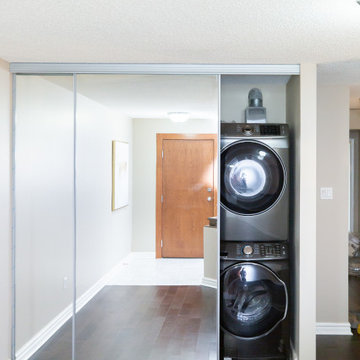
Inspiration for a small contemporary single-wall laundry cupboard in Toronto with glass-front cabinets, beige walls, dark hardwood floors, a stacked washer and dryer, brown floor, timber and planked wall panelling.
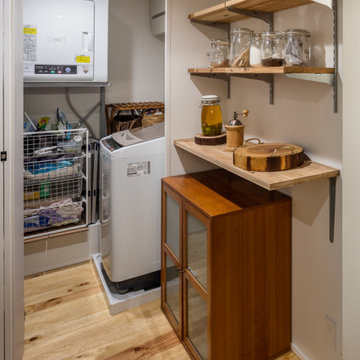
This is an example of a small modern single-wall dedicated laundry room in Yokohama with white walls, medium hardwood floors, a side-by-side washer and dryer, beige floor, timber and planked wall panelling.
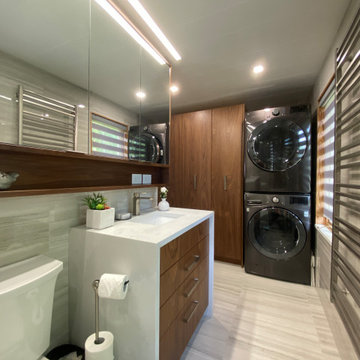
Well, it's finally completed and the final photo shoot is done. ⠀
It's such an amazing feeling when our clients are ecstatic with the final outcome. What started out as an unfinished, rough-in only room has turned into an amazing "spa-throom" and boutique hotel ensuite bathroom.⠀
*⠀
We are over-the-moon proud to be able to give our clients a new space, for many generations to come. ⠀
*PS, the entire family will be at home for the weekend to enjoy it too...⠀
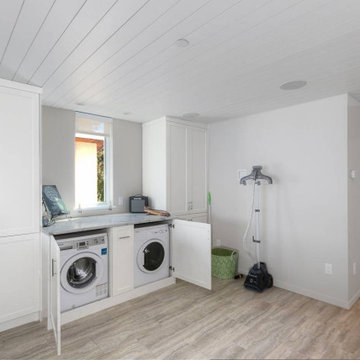
Inspiration for a small beach style single-wall laundry cupboard in Other with shaker cabinets, white cabinets, quartzite benchtops, white walls, vinyl floors, a concealed washer and dryer, grey floor, white benchtop and timber.

Small country l-shaped dedicated laundry room in St Louis with a farmhouse sink, shaker cabinets, grey cabinets, granite benchtops, black splashback, stone slab splashback, white walls, light hardwood floors, a side-by-side washer and dryer, black benchtop and timber.
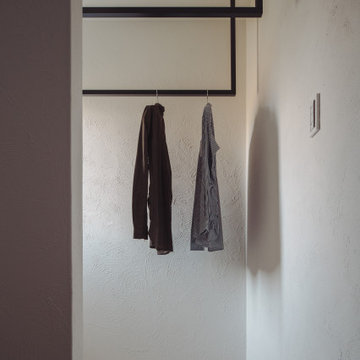
珊瑚塗装で仕上げたランドリースペース。
共働きのご夫婦だから、家の中で洗濯物が干せます。
調湿効果の高い塗装なので、洗濯物が早く乾きます。
This is an example of a small industrial laundry room in Other with white walls, plywood floors, an integrated washer and dryer, timber and planked wall panelling.
This is an example of a small industrial laundry room in Other with white walls, plywood floors, an integrated washer and dryer, timber and planked wall panelling.
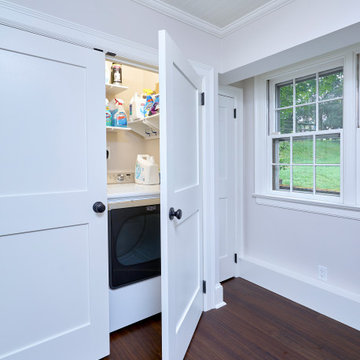
Design ideas for a small transitional single-wall laundry cupboard in Philadelphia with white cabinets, white walls, dark hardwood floors, a side-by-side washer and dryer, brown floor, timber and brick walls.
Small Laundry Room Design Ideas with Timber
1