Small Laundry Room Design Ideas with Timber Splashback
Refine by:
Budget
Sort by:Popular Today
1 - 11 of 11 photos

Projet de Tiny House sur les toits de Paris, avec 17m² pour 4 !
Inspiration for a small asian single-wall utility room in Paris with a single-bowl sink, open cabinets, light wood cabinets, wood benchtops, timber splashback, concrete floors, an integrated washer and dryer, white floor, wood and wood walls.
Inspiration for a small asian single-wall utility room in Paris with a single-bowl sink, open cabinets, light wood cabinets, wood benchtops, timber splashback, concrete floors, an integrated washer and dryer, white floor, wood and wood walls.
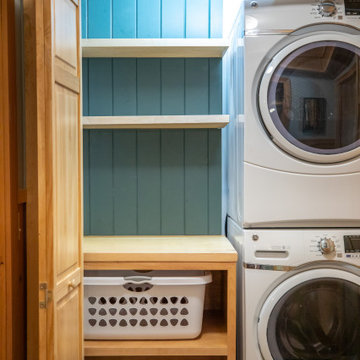
A high performance and sustainable mountain home. We fit a lot of function into a relatively small space when renovating the Entry/Mudroom and Laundry area.
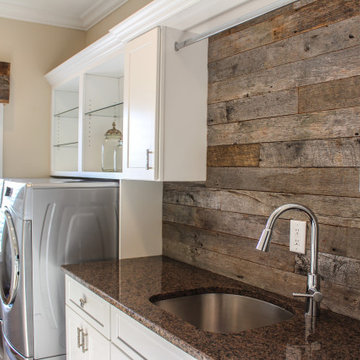
Custom Laundry Room Countertops in New Jersey.
This is an example of a small country single-wall utility room in New York with an undermount sink, shaker cabinets, white cabinets, granite benchtops, multi-coloured splashback, timber splashback, multi-coloured walls, medium hardwood floors, a side-by-side washer and dryer, multi-coloured floor, multi-coloured benchtop and wood walls.
This is an example of a small country single-wall utility room in New York with an undermount sink, shaker cabinets, white cabinets, granite benchtops, multi-coloured splashback, timber splashback, multi-coloured walls, medium hardwood floors, a side-by-side washer and dryer, multi-coloured floor, multi-coloured benchtop and wood walls.

A small dated powder room gets re-invented!
Our client was looking to update her powder room/laundry room, we designed and installed wood paneling to match the style of the house. Our client selected this fabulous wallpaper and choose a vibrant green for the wall paneling and all the trims, the white ceramic sink and toilet look fresh and clean. A long and narrow medicine cabinet with 2 white globe sconces completes the look, on the opposite side of the room the washer and drier are tucked in under a wood counter also painted green.
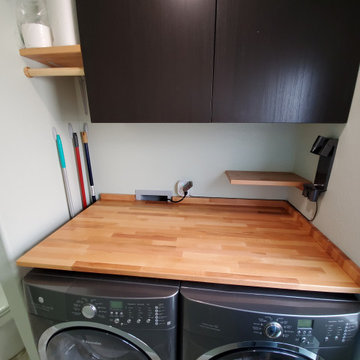
The vanity top and the washer/dryer counter are both made from an IKEA butcher block table top that I was able to cut into the custom sizes for the space. I learned alot about polyurethane and felt a little like the Karate Kid, poly on, sand off, poly on, sand off. The counter does have a leg on the front left for support.
This arrangement allowed for a small hangar bar and 4" space to keep brooms, swifter, and even a small step stool to reach the upper most cabinet space. Not saying I'm short, but I will admint that I could use a little vertical help sometimes, but I am not short.

This is an example of a small traditional galley utility room in Chicago with shaker cabinets, white cabinets, white splashback, timber splashback, white walls, light hardwood floors, brown floor, wallpaper, wallpaper, a stacked washer and dryer, a single-bowl sink, quartz benchtops and grey benchtop.
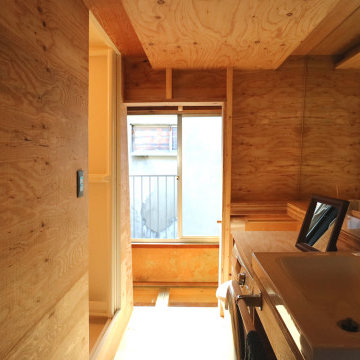
トイレ、洗濯機、洗面台の3つが1つのカウンターに。
左側がユニットバス。 奥は3mの物干し竿が外部と内部に1本づつ。
乾いた服は両サイドに寄せるとウォークインクローゼットスペースへ。
This is an example of a small contemporary single-wall laundry cupboard in Osaka with a drop-in sink, glass-front cabinets, dark wood cabinets, wood benchtops, beige splashback, timber splashback, beige walls, light hardwood floors, beige floor, beige benchtop, vaulted and decorative wall panelling.
This is an example of a small contemporary single-wall laundry cupboard in Osaka with a drop-in sink, glass-front cabinets, dark wood cabinets, wood benchtops, beige splashback, timber splashback, beige walls, light hardwood floors, beige floor, beige benchtop, vaulted and decorative wall panelling.
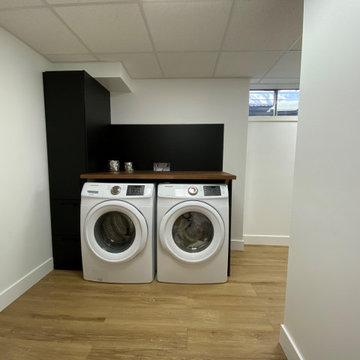
Small midcentury single-wall utility room in Edmonton with flat-panel cabinets, black cabinets, wood benchtops, black splashback, timber splashback, white walls, laminate floors, a side-by-side washer and dryer and brown benchtop.
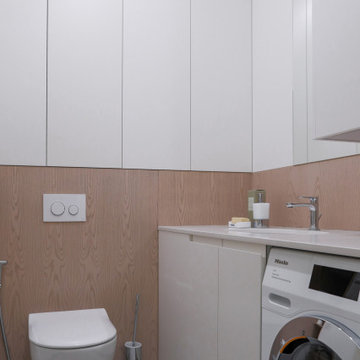
Inspiration for a small contemporary single-wall utility room in Other with an undermount sink, light wood cabinets, quartz benchtops, beige splashback, timber splashback, white walls, porcelain floors, a concealed washer and dryer, white floor, white benchtop and panelled walls.

Projet de Tiny House sur les toits de Paris, avec 17m² pour 4 !
Small asian single-wall utility room in Paris with an integrated sink, wood benchtops, timber splashback, concrete floors, white floor, wood and wood walls.
Small asian single-wall utility room in Paris with an integrated sink, wood benchtops, timber splashback, concrete floors, white floor, wood and wood walls.

Photo of a small traditional galley utility room in Chicago with a single-bowl sink, shaker cabinets, white cabinets, quartz benchtops, white splashback, timber splashback, white walls, light hardwood floors, a stacked washer and dryer, brown floor, grey benchtop, wallpaper and wallpaper.
Small Laundry Room Design Ideas with Timber Splashback
1