Small Laundry Room Design Ideas with Wallpaper
Refine by:
Budget
Sort by:Popular Today
1 - 20 of 142 photos

Inspiration for a small country galley dedicated laundry room in Los Angeles with quartz benchtops, porcelain floors, a side-by-side washer and dryer, black floor, white benchtop, an undermount sink, flat-panel cabinets, black cabinets, white walls and wallpaper.

Fun and playful utility, laundry room with WC, cloak room.
Design ideas for a small transitional single-wall dedicated laundry room in Berkshire with an integrated sink, flat-panel cabinets, green cabinets, quartzite benchtops, pink splashback, ceramic splashback, green walls, light hardwood floors, a side-by-side washer and dryer, grey floor, white benchtop and wallpaper.
Design ideas for a small transitional single-wall dedicated laundry room in Berkshire with an integrated sink, flat-panel cabinets, green cabinets, quartzite benchtops, pink splashback, ceramic splashback, green walls, light hardwood floors, a side-by-side washer and dryer, grey floor, white benchtop and wallpaper.

Designer Maria Beck of M.E. Designs expertly combines fun wallpaper patterns and sophisticated colors in this lovely Alamo Heights home.
Laundry Room Paper Moon Painting wallpaper installation
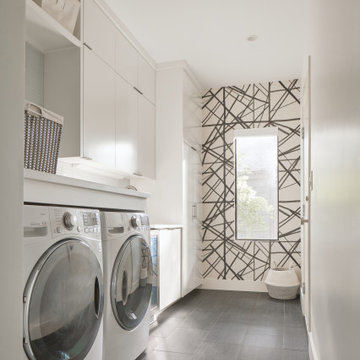
Restructure Studio's Brookhaven Remodel updated the entrance and completely reconfigured the living, dining and kitchen areas, expanding the laundry room and adding a new powder bath. Guests now enter the home into the newly-assigned living space, while an open kitchen occupies the center of the home.
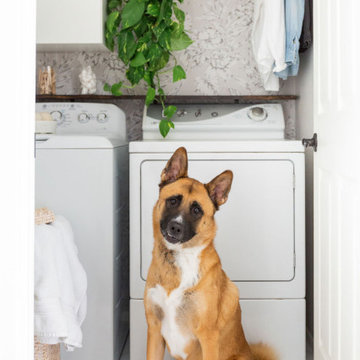
Inspiration for a small transitional single-wall dedicated laundry room in Phoenix with flat-panel cabinets, white cabinets, ceramic floors, a side-by-side washer and dryer, white floor and wallpaper.
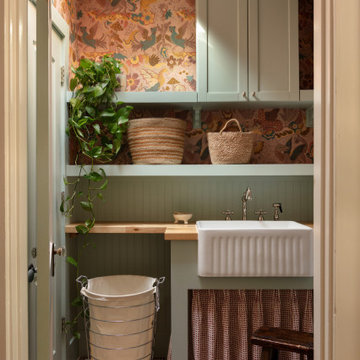
Remodeled laundry room with utility sink
Design ideas for a small transitional laundry room in Other with wood benchtops and wallpaper.
Design ideas for a small transitional laundry room in Other with wood benchtops and wallpaper.

This 1960s home was in original condition and badly in need of some functional and cosmetic updates. We opened up the great room into an open concept space, converted the half bathroom downstairs into a full bath, and updated finishes all throughout with finishes that felt period-appropriate and reflective of the owner's Asian heritage.

Laundry room added to attic
This is an example of a small traditional single-wall utility room in San Francisco with light hardwood floors, a side-by-side washer and dryer, brown floor, vaulted and wallpaper.
This is an example of a small traditional single-wall utility room in San Francisco with light hardwood floors, a side-by-side washer and dryer, brown floor, vaulted and wallpaper.
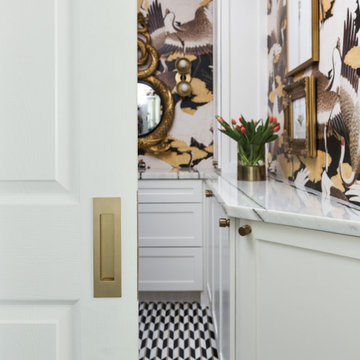
Are you a hater of doing laundry? Then this laundry room is for you! What started out as a builder basic closet for a laundry room was transformed into a luxuriously lush laundry room, complete with built-in cane front cabinets, a steamer, stacked washer and dryer, crane wallpaper, marble countertop and flooring, and even a decorative mirror. How inspiring!
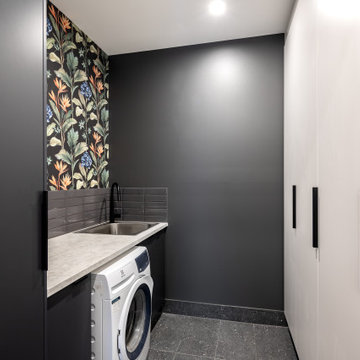
Design ideas for a small modern galley dedicated laundry room in Adelaide with a drop-in sink, flat-panel cabinets, white cabinets, black walls, black floor, black benchtop and wallpaper.
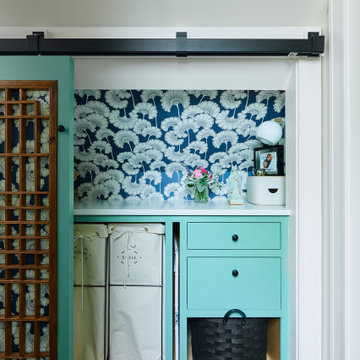
The hallway laundry closet is concealed with a rolling Chinese screen and features cheery wallpaper and built ins.
Small single-wall laundry cupboard in Portland with solid surface benchtops, medium hardwood floors, a side-by-side washer and dryer, white benchtop and wallpaper.
Small single-wall laundry cupboard in Portland with solid surface benchtops, medium hardwood floors, a side-by-side washer and dryer, white benchtop and wallpaper.
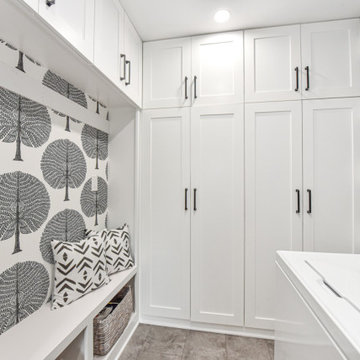
We wanted to add some fun and utility to this space, We created a mudroom/laundry area that makes you happy with this stunning wallpaper and black matte accents

This little laundry room uses hidden tricks to modernize and maximize limited space. The main wall features bumped out upper cabinets above the washing machine for increased storage and easy access. Next to the cabinets are open shelves that allow space for the air vent on the back wall. This fan was faux painted to match the cabinets - blending in so well you wouldn’t even know it’s there!
Between the cabinetry and blue fantasy marble countertop sits a luxuriously tiled backsplash. This beautiful backsplash hides the door to necessary valves, its outline barely visible while allowing easy access.
Making the room brighter are light, textured walls, under cabinet, and updated lighting. Though you can’t see it in the photos, one more trick was used: the door was changed to smaller french doors, so when open, they are not in the middle of the room. Door backs are covered in the same wallpaper as the rest of the room - making the doors look like part of the room, and increasing available space.

Small transitional single-wall dedicated laundry room in Detroit with an undermount sink, shaker cabinets, white cabinets, quartz benchtops, white splashback, subway tile splashback, multi-coloured walls, porcelain floors, a side-by-side washer and dryer, black floor, white benchtop and wallpaper.
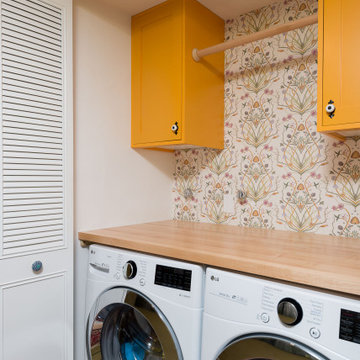
This portion of the remodel was designed by removing updating the laundry closet, installing IKEA cabinets with custom IKEA fronts by Dendra Doors, maple butcher block countertop, front load washer and dryer, and painting the existing closet doors to freshen up the look of the space.
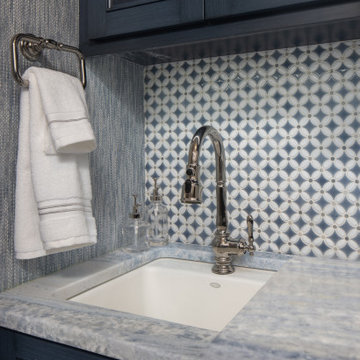
This little laundry room uses hidden tricks to modernize and maximize limited space. Between the cabinetry and blue fantasy marble countertop sits a luxuriously tiled backsplash. This beautiful backsplash hides the door to necessary valves, its outline barely visible while allowing easy access.

We re-designed and renovated three bathrooms and a laundry/mudroom in this builder-grade tract home. All finishes were carefully sourced, and all millwork was designed and custom-built.
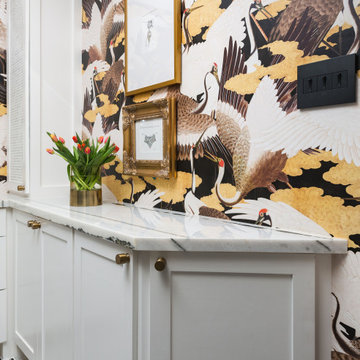
Are you a hater of doing laundry? Then this laundry room is for you! What started out as a builder basic closet for a laundry room was transformed into a luxuriously lush laundry room, complete with built-in cane front cabinets, a steamer, stacked washer and dryer, crane wallpaper, marble countertop and flooring, and even a decorative mirror. How inspiring!

This is an example of a small eclectic galley dedicated laundry room in Detroit with shaker cabinets, green cabinets, wood benchtops, multi-coloured splashback, orange walls, brick floors, a side-by-side washer and dryer, beige floor, brown benchtop and wallpaper.
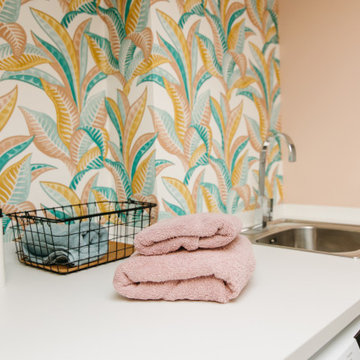
Un oasis en la ciudad
Esta vivienda unifamiliar destaca por su funcionalidad, comodidad, color y vegetación. La casa cuenta con un gran garaje polivalente para acomodar dos coches y sala de máquinas. En la primera planta nos encontramos con la zona de día, un gran espacio abierto donde la cocina y zona de comedor y estar se fusionan con la salida a la terraza, donde se sitúa la piscina. El salón y la terraza se convierten en espacios semiabiertos gracias al uso de puertas correderas de gran formato, que multiplican el espacio y dejan pasar mucha luz.
La cocina, acabada en fénix antihuellas negro mate combinado con madera y encimera Dekton Sirius, con los electrodomésticos integrados consta de una isla central con zona alta de taburetes para comidas rápidas y una mesa para comer. Los detalles en mostaza de la cocina combinan con las sillas y taburetes y se extiende en la zona del baño, donde se han utilizado baldosas estilo metro y en la parte superior y el techo se ha utilizado el mismo color mostaza y mobiliario y grifería en negro. En la zona del comedor también se sigue esta gama cromática en el mueble hecho a medida de TV y los textiles del sofá.
La entrada de luz natural ha sido una prioridad en toda la vivienda, por este motivo, tanto en la escalera como en las estancias del piso superior, encontramos tragaluces, algunos practicables, que nos permiten ganar luz natural y aumentar la sensación de amplitud en todos los espacios.
En el piso superior, nos encontramos dos dormitorios, uno de ellos con el cuarto de baño y vestidor en suite y el segundo con cuarto de baño en suite, y el lavadero.
En la habitación principal nada se ha dejado al azar. Un espejo colgante nos separa la zona del dormitorio de la del baño y vestidor dejando un espacio abierto. El uso del papel pintado combinado con el verde del cabezal perfectamente combinados con las baldosas del baño y cortinas, dan protagonismo a la cama.
El mobiliario de la habitación está hecho a medida y lacado en color blanco. La iluminación es led.
El vestidor, también hecho a medida, se ha realizado con melanina y se ha separado del baño con una cortina de terciopelo rosa, que combina con los colores del baño y el dormitorio.
El dormitorio juvenil, se ha diseñado y producido a medida, cuidando todos los detalles en rojo, color preferido de la joven.
Finalmente llegamos al lavadero, donde los muebles se han diseñado a medida y se ha utilizado un papel pintado con mucha personalidad.
Small Laundry Room Design Ideas with Wallpaper
1