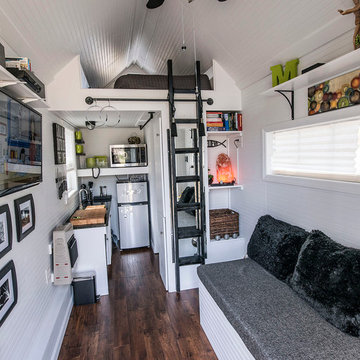Small Living Room Design Photos
Refine by:
Budget
Sort by:Popular Today
141 - 160 of 42,514 photos
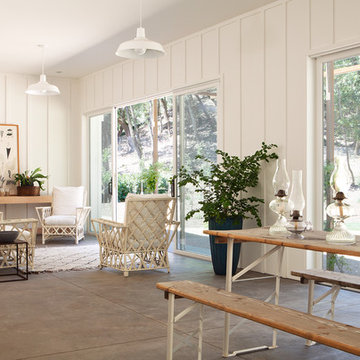
Michelle Wilson Photography
Small country formal open concept living room in San Francisco with concrete floors, no tv, white walls, no fireplace and grey floor.
Small country formal open concept living room in San Francisco with concrete floors, no tv, white walls, no fireplace and grey floor.
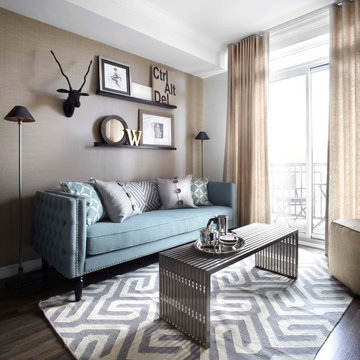
A pale blue tufted sofa sits on a patterned area carpet, with a chrome coffee table bench, gold drapery and photo gallery wall above.
Photo of a small contemporary open concept living room in Toronto with beige walls, dark hardwood floors and brown floor.
Photo of a small contemporary open concept living room in Toronto with beige walls, dark hardwood floors and brown floor.
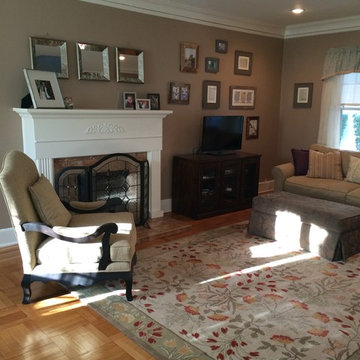
By Design Style
This is an example of a small transitional formal enclosed living room in New York with beige walls, light hardwood floors, a standard fireplace, a tile fireplace surround and a freestanding tv.
This is an example of a small transitional formal enclosed living room in New York with beige walls, light hardwood floors, a standard fireplace, a tile fireplace surround and a freestanding tv.
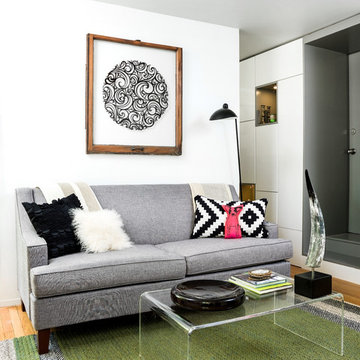
A single wall in this tiny condo separates the multiple functions of a fully functional home. The open, public area includes a living room, full kitchen, and ample storage, with wall space and lighted cubbies to showcase art and personal items. Bright white walls and a simple color pallete help keep the small space clean and inviting.
Photography by Cynthia Lynn Photography
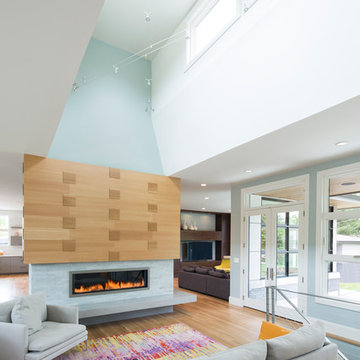
Interiors: Susan Taggart Design
Photo: Mark Weinberg
This is an example of a small contemporary formal open concept living room in Salt Lake City with blue walls, medium hardwood floors, a two-sided fireplace, a tile fireplace surround and a freestanding tv.
This is an example of a small contemporary formal open concept living room in Salt Lake City with blue walls, medium hardwood floors, a two-sided fireplace, a tile fireplace surround and a freestanding tv.
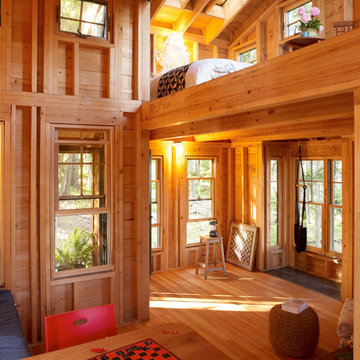
Darren Setlow Photography
This is an example of a small country living room in Portland Maine.
This is an example of a small country living room in Portland Maine.
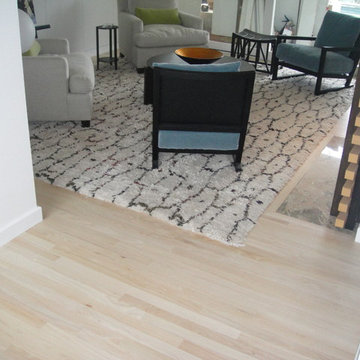
Photo of a small contemporary formal open concept living room in Orange County with white walls, light hardwood floors, a standard fireplace, a wood fireplace surround and a wall-mounted tv.
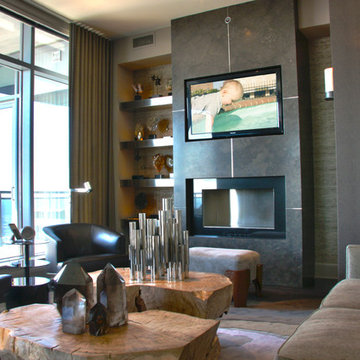
This unique system, on the 43rd floor of a Buckhead condo, had some distinct challenges, but it came together beautifully! The system features full automation including shades and curtains, multiple A/V setups, and gorgeous lighting, all backed by the stunning view of Atlanta. One of the most phenomenal features of this project is the in-ceiling dropdown screen in the Master Bedroom. This project is easily classified as one of the most elegant systems in this Buckhead highrise.
Jason Robinson © 2014
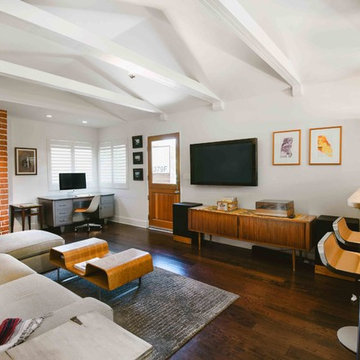
http://www.creativenoodle.net/
Design ideas for a small midcentury formal open concept living room in Orange County with white walls, dark hardwood floors, a standard fireplace, a brick fireplace surround and a wall-mounted tv.
Design ideas for a small midcentury formal open concept living room in Orange County with white walls, dark hardwood floors, a standard fireplace, a brick fireplace surround and a wall-mounted tv.
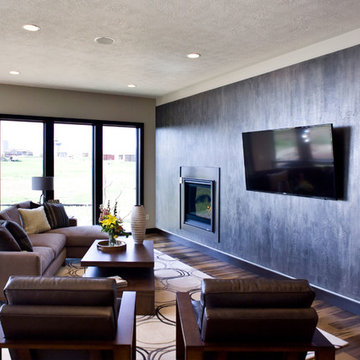
(c) Cipher Imaging Architectural Photography
This is an example of a small modern formal open concept living room in Other with beige walls, medium hardwood floors, a standard fireplace, a wood fireplace surround, a built-in media wall and brown floor.
This is an example of a small modern formal open concept living room in Other with beige walls, medium hardwood floors, a standard fireplace, a wood fireplace surround, a built-in media wall and brown floor.
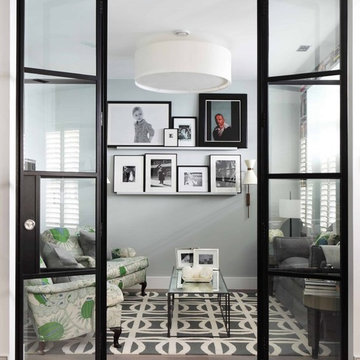
Photo of a small contemporary enclosed living room in London with grey walls, no fireplace and no tv.
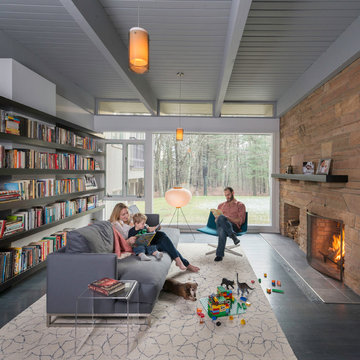
This remodel of a mid century gem is located in the town of Lincoln, MA a hot bed of modernist homes inspired by Gropius’ own house built nearby in the 1940’s. By the time the house was built, modernism had evolved from the Gropius era, to incorporate the rural vibe of Lincoln with spectacular exposed wooden beams and deep overhangs.
The design rejects the traditional New England house with its enclosing wall and inward posture. The low pitched roofs, open floor plan, and large windows openings connect the house to nature to make the most of its rural setting.
Photo by: Nat Rea Photography
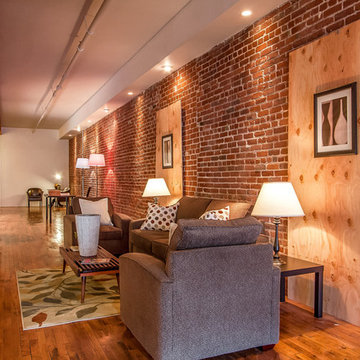
This is an example of a small industrial formal open concept living room in Los Angeles with medium hardwood floors, red walls, no fireplace and no tv.
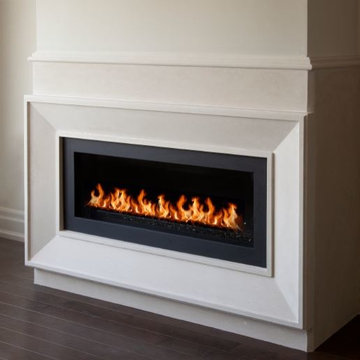
Fireplace. Cast Stone. Cast Stone Mantels. Fireplace Design. Fireplace Design Ideas. Fireplace Mantels. Fireplace Surrounds. Mantel Design. Omega. Omega Mantels. Omega Mantels Of Stone. Cast Stone Fireplace. Modern . Modern Fireplace. Dark Wood Floor. formal. Living Space. Linear. Linear fireplace. Linear Mantel. Fireplace Makeover.
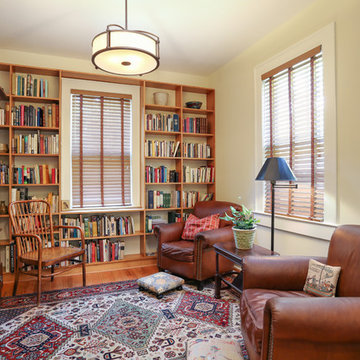
Matt Bolt, Charleston Home + Design Magazine
Design ideas for a small traditional enclosed living room in Charleston with a library, yellow walls and medium hardwood floors.
Design ideas for a small traditional enclosed living room in Charleston with a library, yellow walls and medium hardwood floors.
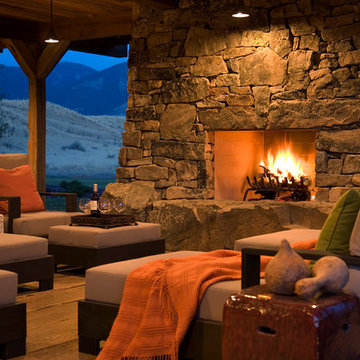
Photo by Gordon Gregory, Interior design by Carter Kay Interiors.
Photo of a small country open concept living room in Other with light hardwood floors, a standard fireplace and a stone fireplace surround.
Photo of a small country open concept living room in Other with light hardwood floors, a standard fireplace and a stone fireplace surround.
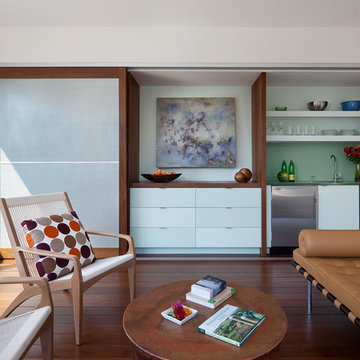
Peter Peirce
Inspiration for a small modern open concept living room in Bridgeport with a home bar, white walls, dark hardwood floors and a concealed tv.
Inspiration for a small modern open concept living room in Bridgeport with a home bar, white walls, dark hardwood floors and a concealed tv.
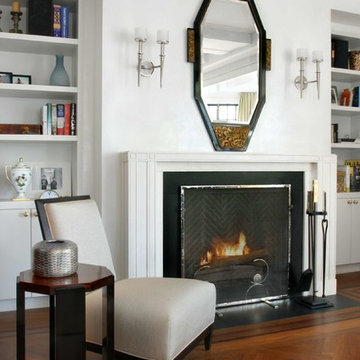
Photo of a small contemporary formal open concept living room in New York with white walls, medium hardwood floors, a standard fireplace, a stone fireplace surround and a concealed tv.
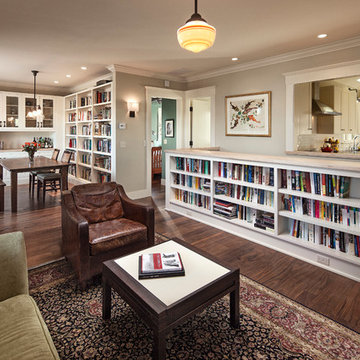
Architect: Blackbird Architects .General Contractor: Allen Construction. Photography: Jim Bartsch Photography
Inspiration for a small arts and crafts open concept living room in Santa Barbara with a library, dark hardwood floors and no fireplace.
Inspiration for a small arts and crafts open concept living room in Santa Barbara with a library, dark hardwood floors and no fireplace.
Small Living Room Design Photos
8
