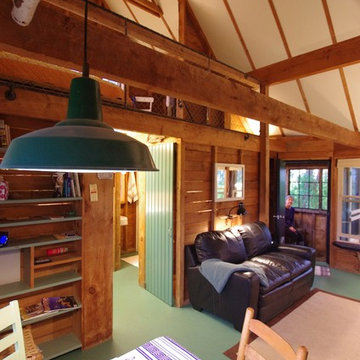Small Living Room Design Photos
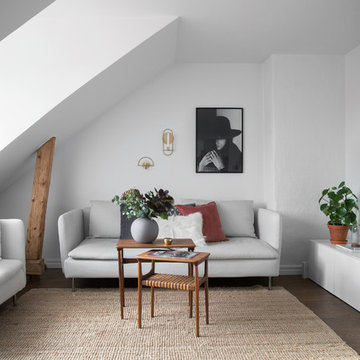
Calle Ström på Stromsfoto
Small scandinavian open concept living room in Stockholm with white walls, dark hardwood floors and brown floor.
Small scandinavian open concept living room in Stockholm with white walls, dark hardwood floors and brown floor.
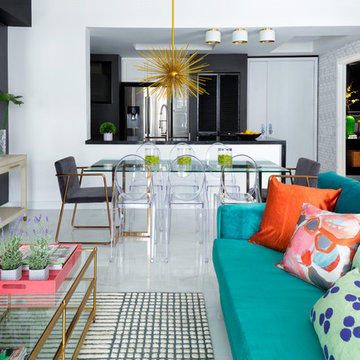
Feature in: Luxe Magazine Miami & South Florida Luxury Magazine
If visitors to Robyn and Allan Webb’s one-bedroom Miami apartment expect the typical all-white Miami aesthetic, they’ll be pleasantly surprised upon stepping inside. There, bold theatrical colors, like a black textured wallcovering and bright teal sofa, mix with funky patterns,
such as a black-and-white striped chair, to create a space that exudes charm. In fact, it’s the wife’s style that initially inspired the design for the home on the 20th floor of a Brickell Key high-rise. “As soon as I saw her with a green leather jacket draped across her shoulders, I knew we would be doing something chic that was nothing like the typical all- white modern Miami aesthetic,” says designer Maite Granda of Robyn’s ensemble the first time they met. The Webbs, who often vacation in Paris, also had a clear vision for their new Miami digs: They wanted it to exude their own modern interpretation of French decor.
“We wanted a home that was luxurious and beautiful,”
says Robyn, noting they were downsizing from a four-story residence in Alexandria, Virginia. “But it also had to be functional.”
To read more visit: https:
https://maitegranda.com/wp-content/uploads/2018/01/LX_MIA18_HOM_MaiteGranda_10.pdf
Rolando Diaz
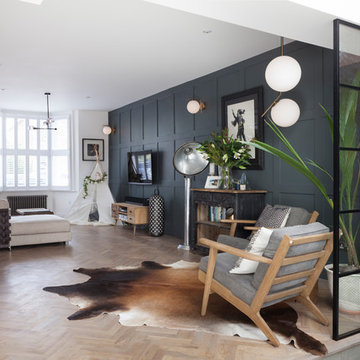
Nathalie Priem
This is an example of a small contemporary open concept living room in London with white walls, light hardwood floors, no fireplace, a wall-mounted tv and beige floor.
This is an example of a small contemporary open concept living room in London with white walls, light hardwood floors, no fireplace, a wall-mounted tv and beige floor.
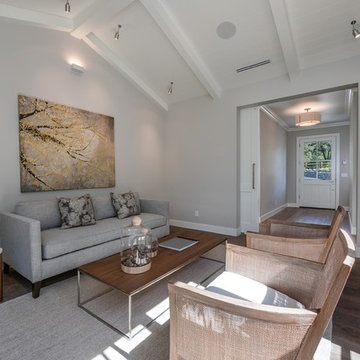
Design ideas for a small country formal enclosed living room in San Francisco with grey walls, dark hardwood floors, no fireplace, no tv and brown floor.
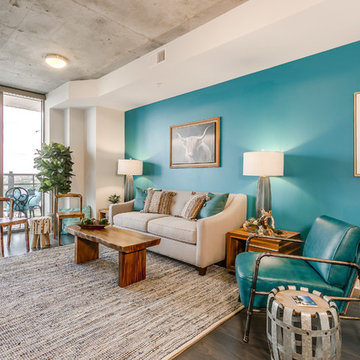
The living room is the centerpiece for this farm animal chic apartment, blending urban, modern & rustic in a uniquely Dallas feel.
Photography by Anthony Ford Photography and Tourmaxx Real Estate Media
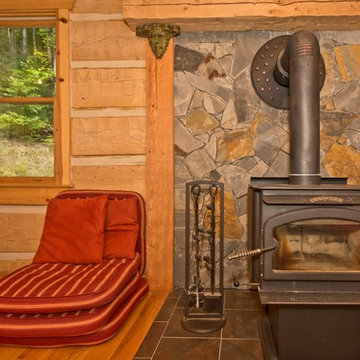
Design ideas for a small country open concept living room in Other with beige walls, medium hardwood floors, a wood stove and no tv.
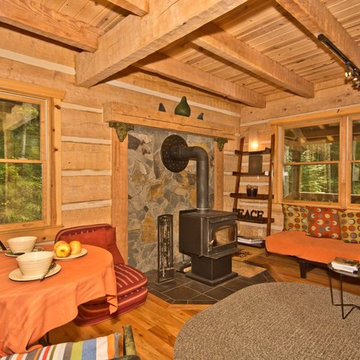
Small country open concept living room in Other with beige walls, medium hardwood floors, a wood stove and no tv.
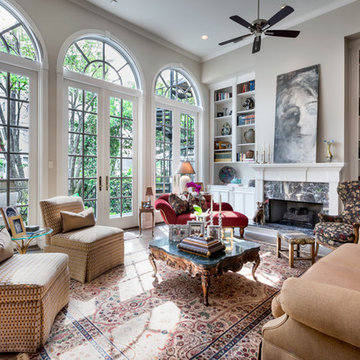
Connie Anderson
This is an example of a small traditional formal enclosed living room in Houston with a stone fireplace surround, grey walls, a standard fireplace, no tv, dark hardwood floors and brown floor.
This is an example of a small traditional formal enclosed living room in Houston with a stone fireplace surround, grey walls, a standard fireplace, no tv, dark hardwood floors and brown floor.
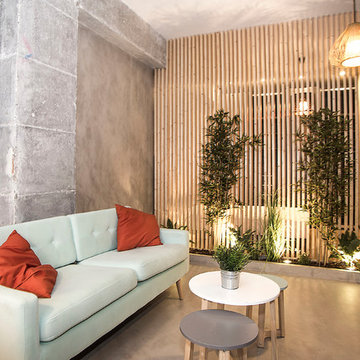
Microcemento FUTURCRET, Egue y Seta Interiosimo.
Design ideas for a small industrial formal loft-style living room in Barcelona with grey walls, grey floor and concrete floors.
Design ideas for a small industrial formal loft-style living room in Barcelona with grey walls, grey floor and concrete floors.

This is an example of a small asian formal open concept living room in San Diego with beige walls, dark hardwood floors, no fireplace and brown floor.
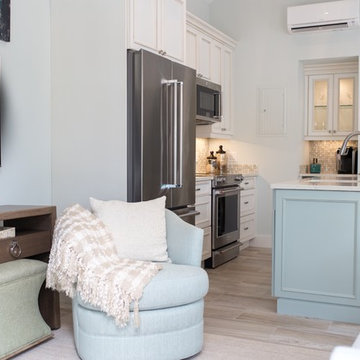
Small transitional open concept living room in Miami with grey walls, light hardwood floors, no fireplace, a wall-mounted tv and beige floor.
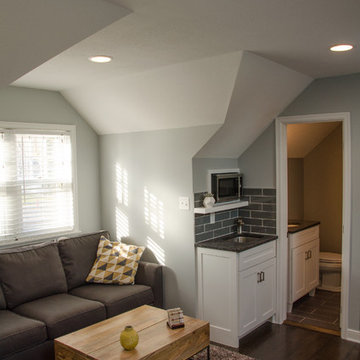
Relatives spending the weekend? Daughter moving back in? Could you use a spare bedroom for surprise visitors? Here’s an idea that can accommodate that occasional guest while maintaining your distance: Add a studio apartment above your garage.
Studio apartments are often called mother-in-law apartments, perhaps because they add a degree of privacy. They have their own kitchen, living room and bath. Often they feature a Murphy bed. With appliances designed for micro homes becoming more popular it’s easier than ever to plan for and build a studio apartment.
Rick Jacobson began this project with a large garage, capable of parking a truck and SUV, and storing everything from bikes to snowthrowers. Then he added a 500+ square foot apartment above the garage.
Guests are welcome to the apartment with a private entrance inside a fence. Once inside, the apartment’s open design floods it with daylight from two large skylights and energy-efficient Marvin double hung windows. A gas fireplace below a 42-inch HD TV creates a great entertainment center. It’s all framed with rough-cut black granite, giving the whole apartment a distinctive look. Notice the ¾ inch thick tongue in grove solid oak flooring – the perfect accent to the grey and white interior design.
The kitchen features a gas range with outdoor-vented hood, and a space-saving refrigerator and freezer. The custom kitchen backsplash was built using 3 X 10 inch gray subway glass tile. Black granite countertops can be found in the kitchen and bath, and both featuring under mounted sinks.
The full ¾ bath features a glass-enclosed walk-in shower with 4 x 12 inch ceramic subway tiles arranged in a vertical pattern for a unique look. 6 x 24 inch gray porcelain floor tiles were used in the bath.
A full-sized murphy bed folds out of the wall cabinet, offering a great view of the fireplace and HD TV. On either side of the bed, 3 built-in closets and 2 cabinets provide ample storage space. And a coffee table easily converts to a laptop computer workspace for traveling professionals or FaceBook check-ins.
The result: An addition that has already proved to be a worthy investment, with the ability to host family and friends while appreciating the property’s value.
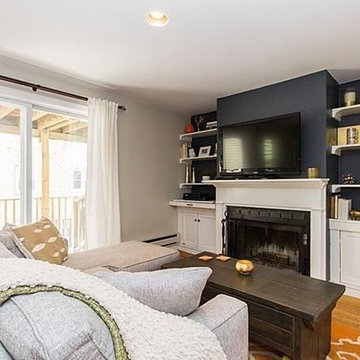
One of the initial challenges about this room was that there was initially no place to put the television and there were no studs behind the wall to hang it. We ended up building a ledge upon the original mantle so that the TV could sit on top of it.
There is a lot of hidden storage in this room; there are built in bookshelves, cabinets and the wooden chest also opens up.
The compact couch was perfect for this small space; the ottoman can be removed and replaced with a standard cushion.
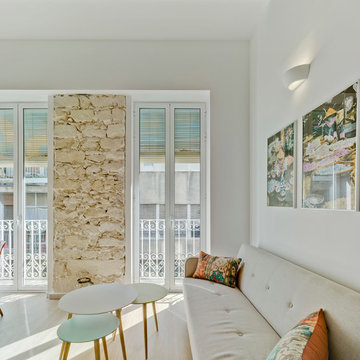
David Frutos
Photo of a small mediterranean loft-style living room in Alicante-Costa Blanca with a music area, white walls, light hardwood floors and a wall-mounted tv.
Photo of a small mediterranean loft-style living room in Alicante-Costa Blanca with a music area, white walls, light hardwood floors and a wall-mounted tv.
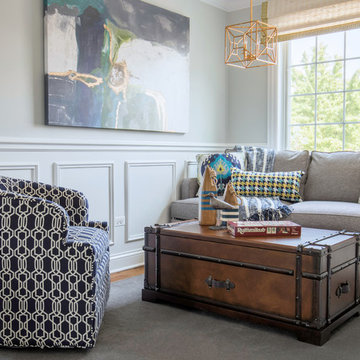
An unusual loft space gets a multifunctional design with movable furnishings to create a flexible and adaptable space for a family with three young children.
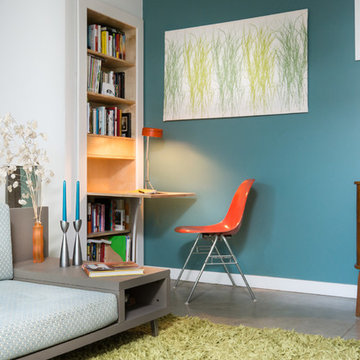
CJ South
Photo of a small midcentury open concept living room in Detroit with blue walls, concrete floors, a standard fireplace, a metal fireplace surround and no tv.
Photo of a small midcentury open concept living room in Detroit with blue walls, concrete floors, a standard fireplace, a metal fireplace surround and no tv.
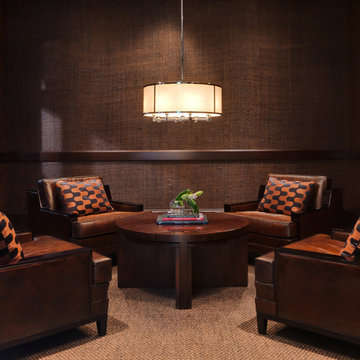
Design ideas for a small midcentury formal enclosed living room in Chicago with brown walls, carpet and no fireplace.
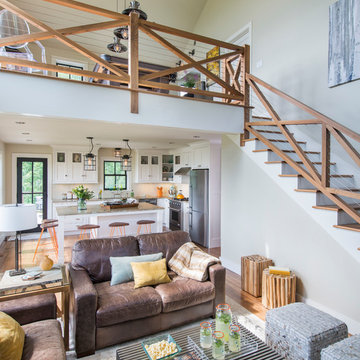
Nat Rea
This is an example of a small country living room in Portland Maine with white walls, dark hardwood floors, a standard fireplace, a stone fireplace surround and a built-in media wall.
This is an example of a small country living room in Portland Maine with white walls, dark hardwood floors, a standard fireplace, a stone fireplace surround and a built-in media wall.
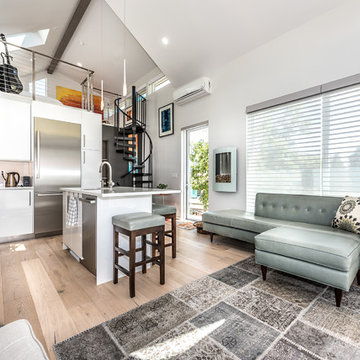
Photography by Patrick Ray
With a footprint of just 450 square feet, this micro residence embodies minimalism and elegance through efficiency. Particular attention was paid to creating spaces that support multiple functions as well as innovative storage solutions. A mezzanine-level sleeping space looks down over the multi-use kitchen/living/dining space as well out to multiple view corridors on the site. To create a expansive feel, the lower living space utilizes a bifold door to maximize indoor-outdoor connectivity, opening to the patio, endless lap pool, and Boulder open space beyond. The home sits on a ¾ acre lot within the city limits and has over 100 trees, shrubs and grasses, providing privacy and meditation space. This compact home contains a fully-equipped kitchen, ¾ bath, office, sleeping loft and a subgrade storage area as well as detached carport.
Small Living Room Design Photos
4
