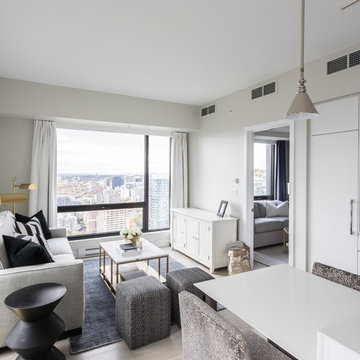Small Living Room Design Photos
Refine by:
Budget
Sort by:Popular Today
61 - 80 of 42,518 photos
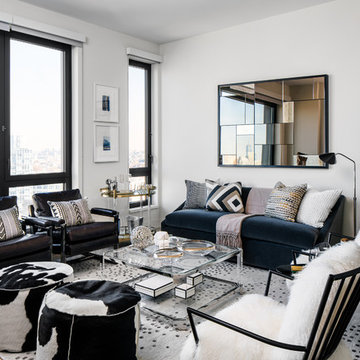
Million Dollar Listing’s celebrity broker Ryan Serhant reached out to Decor Aid to stage a luxurious Brooklyn condo development. The only caveat was that our interior designers had 48 hours to come up with the design, concept, and source all the furniture. Always up for a challenge, we partnered with Mitchell Gold & Bob Williams to create this contemporary gem.
Staying true to their contemporary vision, our interior decorators sourced all pieces through MGBW. Starting in the living room, we placed the Gunner Sofa, a piece that offers clean-lined living. The thin arms and slanted profile emphasize the modern elegance of the home. Through the use of various contemporary patterns and textures we were able to avoid the one-dimensional ambiance, and instead, the apartment’s living room feels detailed and thought out, without making anyone who enters overcrowded with home decor.
The Melrose cocktail table was sourced for its sleek, stainless steel and glass design that contrasts with more substantial pieces in the space, while also complementing the contemporary style. The glass design gives the illusion that this table takes up less space, giving the living room design a light and airy feel all around. The living space transformed into something out of a decor catalog with just the right amount of personality, creating a room that follows through with our starting design, yet functional for everyday use.
After the living room area, we set our eyes on designing the master bedroom. Our interior decorators were immediately drawn to the Celina Floating Rail Bed, it’s opulent nailhead trim, and dramatic design brings fresh sophistication to the bedroom design, while also standing out as a timeless piece that can complement various trends or styles that might be added later on to the bedroom decoration. We sourced the Roland Table Lamp to add texture, with its elaborate ribbed design, that compliments the air of masculinity the Carmen Leather Ottoman add while contrasting with the light, sleeker pieces. This difference in weight left us with a bedroom decoration that lives up to the trending modern standards, yet a space that is timeless and stylish no matter the decor trends.
Once we finished and the project was completed, our senior designers took a step back and took in all of their hard labor. Decor Aid was able to make this newly built blank space and design it into a modern wonder small brooklyn apartment. The MGBW furnishings were all hand-picked to keep an even balance of complementing and contrasting contemporary pieces, which was one of our more critical apartment decorating ideas. The apartment home decor brings to life this modern concept in a way that isn’t overbearing and shows off their style making the space in every sense an accurate reflection of a chic contemporary style.
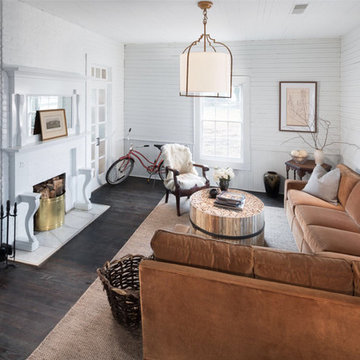
One amazing velvet sectional and a few small details give this old living room new life. Custom built coffee table from reclaimed beadboard. As seen on HGTV.com photos by www.bloodfirestudios.com
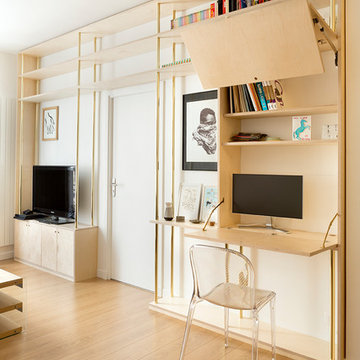
Maude Artarit
Inspiration for a small contemporary open concept living room in Paris with a library, white walls, light hardwood floors, no fireplace, a freestanding tv and beige floor.
Inspiration for a small contemporary open concept living room in Paris with a library, white walls, light hardwood floors, no fireplace, a freestanding tv and beige floor.
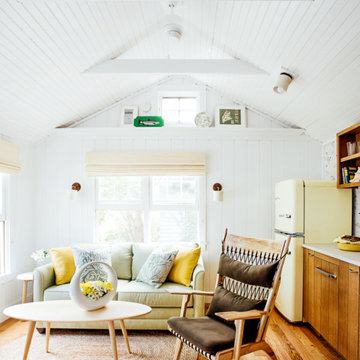
A tiny waterfront house in Kennebunkport, Maine.
Photos by James R. Salomon
Inspiration for a small beach style open concept living room in Portland Maine with white walls and medium hardwood floors.
Inspiration for a small beach style open concept living room in Portland Maine with white walls and medium hardwood floors.
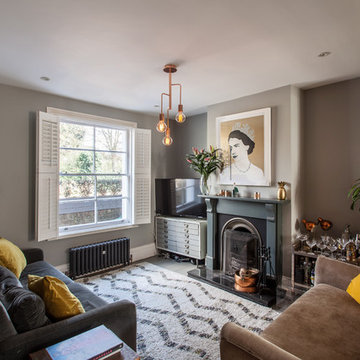
Matt Gamble Photography
Photo of a small eclectic open concept living room in London with a home bar, grey walls, a standard fireplace, a wood fireplace surround and a freestanding tv.
Photo of a small eclectic open concept living room in London with a home bar, grey walls, a standard fireplace, a wood fireplace surround and a freestanding tv.
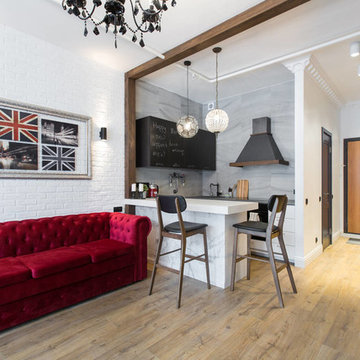
Илья
Photo of a small eclectic formal open concept living room in Moscow with laminate floors, brown floor and white walls.
Photo of a small eclectic formal open concept living room in Moscow with laminate floors, brown floor and white walls.
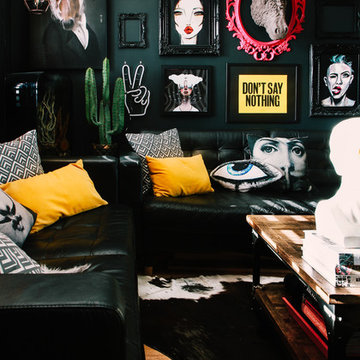
photo by @patirobins
This is an example of a small eclectic enclosed living room in Cardiff with green walls, light hardwood floors and brown floor.
This is an example of a small eclectic enclosed living room in Cardiff with green walls, light hardwood floors and brown floor.
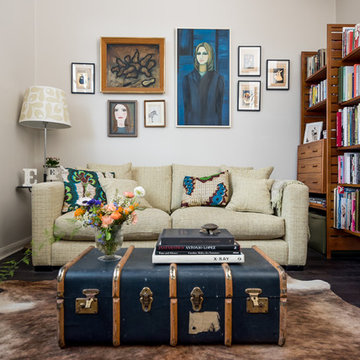
Caitlin Mogridge
Small eclectic open concept living room in London with a library, white walls, dark hardwood floors, no fireplace, no tv and black floor.
Small eclectic open concept living room in London with a library, white walls, dark hardwood floors, no fireplace, no tv and black floor.
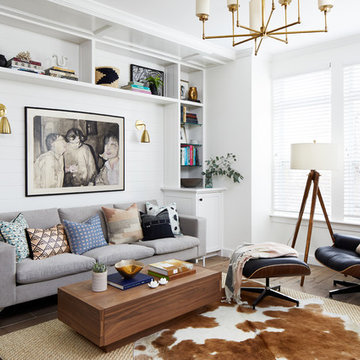
Photography: Stacy Zarin Goldberg
Inspiration for a small contemporary open concept living room in DC Metro with a home bar, white walls, porcelain floors and brown floor.
Inspiration for a small contemporary open concept living room in DC Metro with a home bar, white walls, porcelain floors and brown floor.
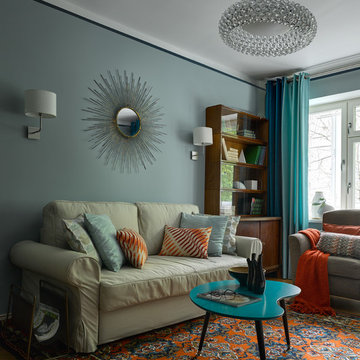
Сергей Ананьев
Small transitional formal enclosed living room in Moscow with blue walls and medium hardwood floors.
Small transitional formal enclosed living room in Moscow with blue walls and medium hardwood floors.
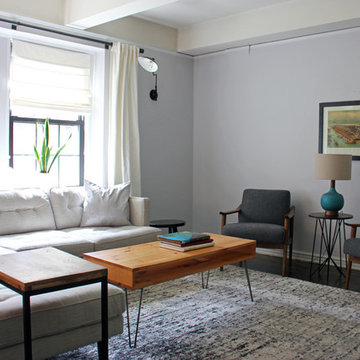
Simple updates to a living space made by following an e-design document. ©Tamara Gavin Interior Design LLC
Small midcentury enclosed living room in New York with grey walls, dark hardwood floors, no fireplace and a freestanding tv.
Small midcentury enclosed living room in New York with grey walls, dark hardwood floors, no fireplace and a freestanding tv.
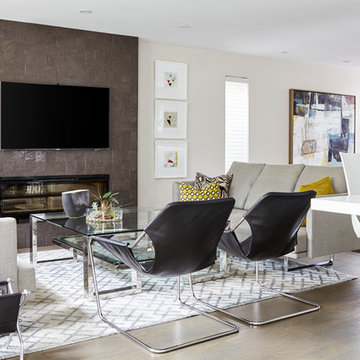
Design By Lorraine Franklin Design interiors@lorrainefranklin.com
Photography by Valerie Wilcox http://www.valeriewilcox.ca/
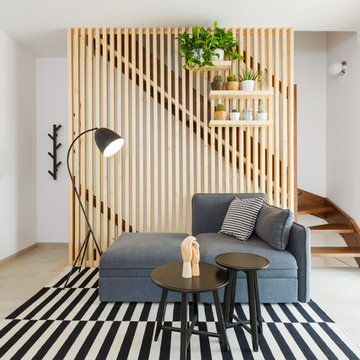
Stefano Corso
Photo of a small scandinavian open concept living room in Rome with white walls, light hardwood floors, no fireplace, a freestanding tv and beige floor.
Photo of a small scandinavian open concept living room in Rome with white walls, light hardwood floors, no fireplace, a freestanding tv and beige floor.
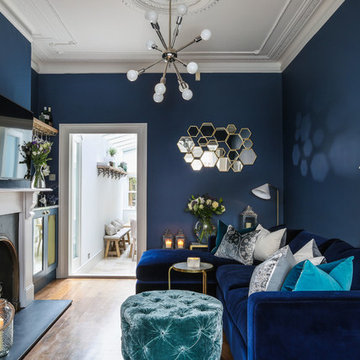
Alex Maguire Photography
This is an example of a small transitional enclosed living room in London with a home bar, blue walls, medium hardwood floors, a standard fireplace, a stone fireplace surround, a wall-mounted tv and brown floor.
This is an example of a small transitional enclosed living room in London with a home bar, blue walls, medium hardwood floors, a standard fireplace, a stone fireplace surround, a wall-mounted tv and brown floor.
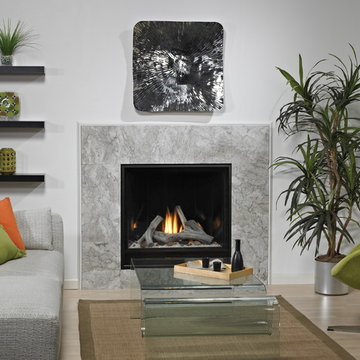
Inspiration for a small contemporary formal open concept living room in St Louis with white walls, light hardwood floors, a standard fireplace, a tile fireplace surround, no tv and beige floor.
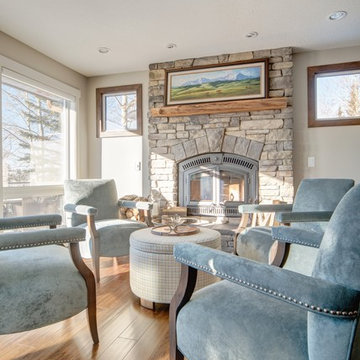
Don Molyneaux
This is an example of a small contemporary open concept living room in Calgary with beige walls and no tv.
This is an example of a small contemporary open concept living room in Calgary with beige walls and no tv.
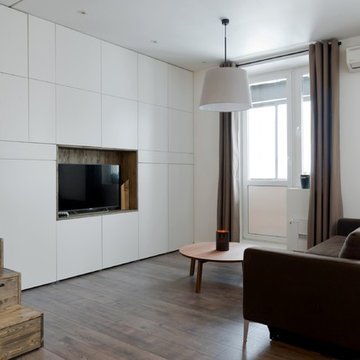
Алиреза Немати
Photo of a small contemporary living room in Moscow with white walls, laminate floors and a freestanding tv.
Photo of a small contemporary living room in Moscow with white walls, laminate floors and a freestanding tv.
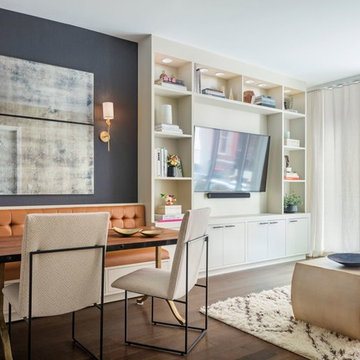
Photo of a small transitional open concept living room in New York with white walls, dark hardwood floors, no fireplace, a built-in media wall and brown floor.
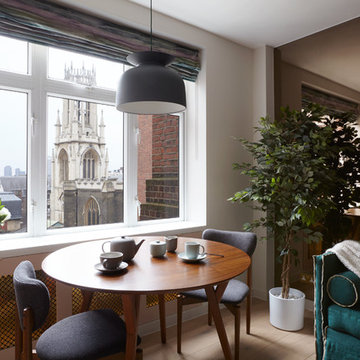
This apartment is designed by Black and Milk Interior Design. They specialise in Modern Interiors for Modern London Homes. https://blackandmilk.co.uk
Small Living Room Design Photos
4
