Small Living Room Design Photos
Refine by:
Budget
Sort by:Popular Today
1 - 20 of 1,139 photos
Item 1 of 3

A colorful living room and art wall
Design ideas for a small eclectic enclosed living room in Melbourne with white walls and light hardwood floors.
Design ideas for a small eclectic enclosed living room in Melbourne with white walls and light hardwood floors.
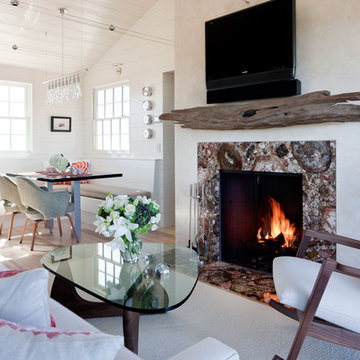
The living room features petrified wood fireplace surround with a salvaged driftwood mantle. Nearby, the dining room table retracts and converts into a guest bed.

Reverse angle of the through-living space showing the entrance hall area
Photo of a small contemporary open concept living room in Cheshire with beige walls, light hardwood floors, white floor and exposed beam.
Photo of a small contemporary open concept living room in Cheshire with beige walls, light hardwood floors, white floor and exposed beam.
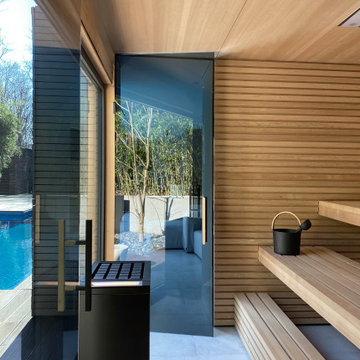
Pool und Gästehaus mit Sauna
Design ideas for a small contemporary formal loft-style living room in Frankfurt with grey walls, porcelain floors, no fireplace, a freestanding tv and grey floor.
Design ideas for a small contemporary formal loft-style living room in Frankfurt with grey walls, porcelain floors, no fireplace, a freestanding tv and grey floor.
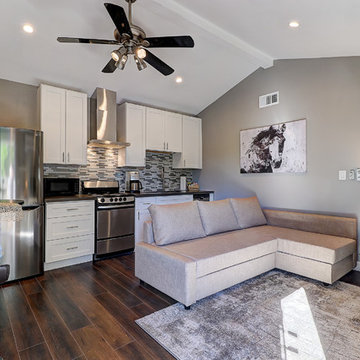
Reflecting Walls Photography
This is an example of a small transitional open concept living room in Phoenix with grey walls, laminate floors and brown floor.
This is an example of a small transitional open concept living room in Phoenix with grey walls, laminate floors and brown floor.
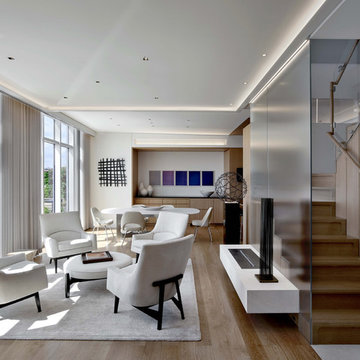
Eric Laignel
Design ideas for a small modern formal open concept living room in DC Metro.
Design ideas for a small modern formal open concept living room in DC Metro.
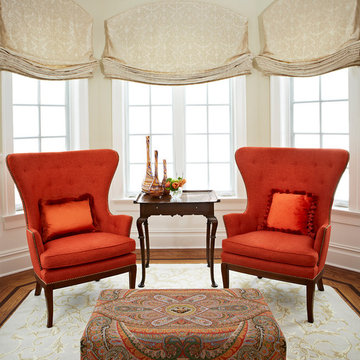
The living room has a small reading area that encompasses 2 tall chairs and a custom ottoman that can be used as a coffee table or place to put one's feet up while reading. The custom rug was designed to fit within the floor trim detail. Roman shades blend with the walls and provide subtle privacy in the evenings.
Sheri Manson, photographer sheri@sherimanson.com
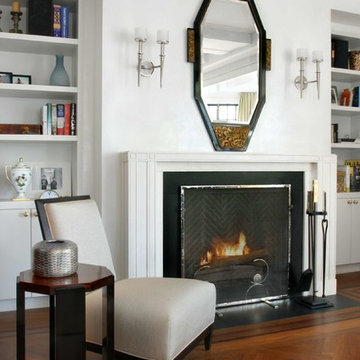
Photo of a small contemporary formal open concept living room in New York with white walls, medium hardwood floors, a standard fireplace, a stone fireplace surround and a concealed tv.

Small contemporary open concept living room in London with white walls, dark hardwood floors, a concealed tv, brown floor and recessed.
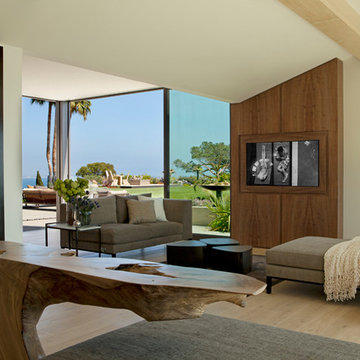
Koa wood & French White Oak frames the California coastal view. With overflow seating that allows for ample entertaining, the convertibility of the furniture gives the owners freedom to accommodate their family's needs.
Photo Credit: John Ellis
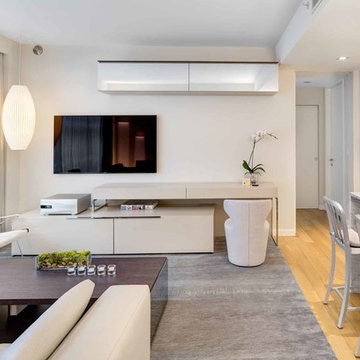
Designed by Elvan Arolat, L-One Design, LLC
Inspiration for a small contemporary open concept living room in New York with grey walls and a wall-mounted tv.
Inspiration for a small contemporary open concept living room in New York with grey walls and a wall-mounted tv.
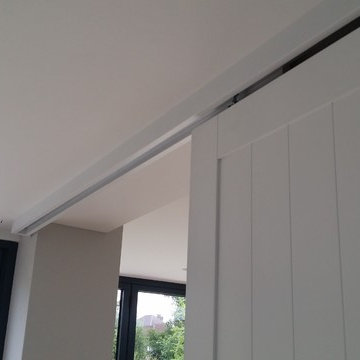
Barn style sliding room dividing door, Suspended sliding system with semi mat spray painted door, including routed recessed pull handle.
This is an example of a small traditional living room in Surrey.
This is an example of a small traditional living room in Surrey.
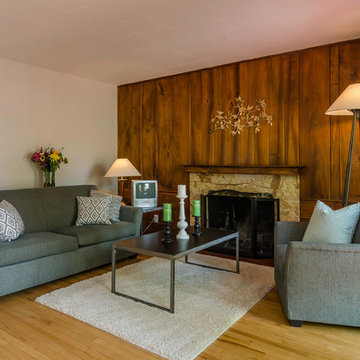
Brandon Banes, 360StyleTours.com
Small open concept living room in Albuquerque with brown walls, light hardwood floors, a standard fireplace, a stone fireplace surround and no tv.
Small open concept living room in Albuquerque with brown walls, light hardwood floors, a standard fireplace, a stone fireplace surround and no tv.
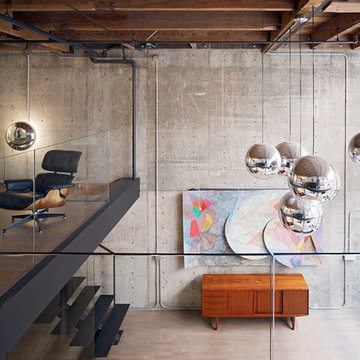
Bruce Damonte
This is an example of a small industrial living room in San Francisco with grey walls and light hardwood floors.
This is an example of a small industrial living room in San Francisco with grey walls and light hardwood floors.
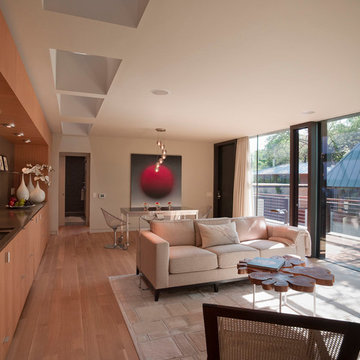
Paul Bardagjy Photography
Inspiration for a small modern formal open concept living room in Austin with beige walls, medium hardwood floors, no fireplace, no tv and brown floor.
Inspiration for a small modern formal open concept living room in Austin with beige walls, medium hardwood floors, no fireplace, no tv and brown floor.
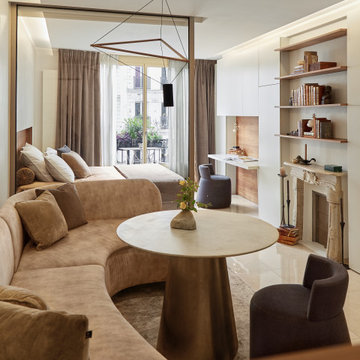
The Small and now sophisticated space when through a complete renovation and interior decoration. The client requested a modern and luxurious open space were function and style fitted his lifestyle and personality.
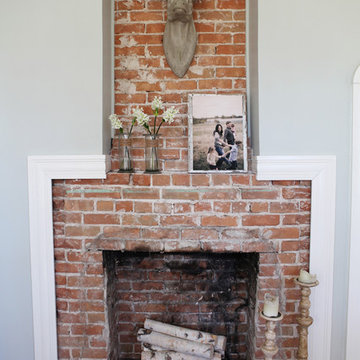
http://mollywinphotography.com
Small country enclosed living room in Austin with grey walls, medium hardwood floors, a standard fireplace, a brick fireplace surround and no tv.
Small country enclosed living room in Austin with grey walls, medium hardwood floors, a standard fireplace, a brick fireplace surround and no tv.
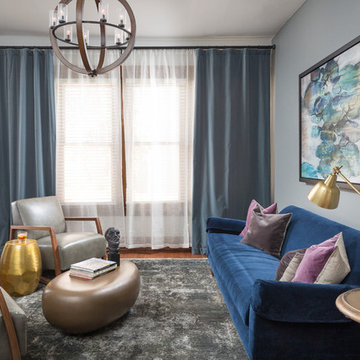
David Cannon
Photo of a small transitional formal living room in Atlanta with grey walls and dark hardwood floors.
Photo of a small transitional formal living room in Atlanta with grey walls and dark hardwood floors.
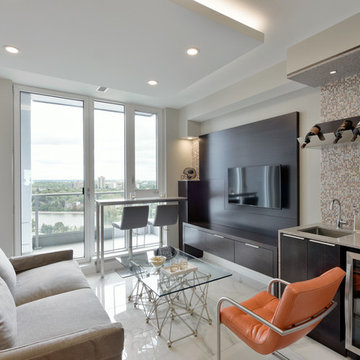
Gordon King Photography
Rideau Terrace Penthouse wet bar lounge with custom cabinetry in a dark stained birch, silestone waterfall quartz countertop, mosaic backsplash with wine rack illuminated by an integrated pot light.
Illusion floating ceiling drop with LED tape lighting and puck light.
Linen Love seat, orange leather chair with chrome arms and legs, glass table with silver leaf base.
Custom bar table withquartz top, aluminum legs, leather adjustable stools over looking at this stunning view.
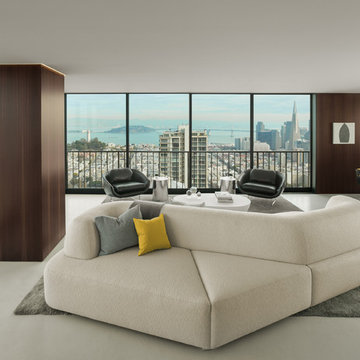
Cesar Rubio
Small modern open concept living room in San Francisco with brown walls, concrete floors, no fireplace and a concealed tv.
Small modern open concept living room in San Francisco with brown walls, concrete floors, no fireplace and a concealed tv.
Small Living Room Design Photos
1