All Fireplaces Small Living Room Design Photos
Refine by:
Budget
Sort by:Popular Today
1 - 20 of 9,113 photos

Weather House is a bespoke home for a young, nature-loving family on a quintessentially compact Northcote block.
Our clients Claire and Brent cherished the character of their century-old worker's cottage but required more considered space and flexibility in their home. Claire and Brent are camping enthusiasts, and in response their house is a love letter to the outdoors: a rich, durable environment infused with the grounded ambience of being in nature.
From the street, the dark cladding of the sensitive rear extension echoes the existing cottage!s roofline, becoming a subtle shadow of the original house in both form and tone. As you move through the home, the double-height extension invites the climate and native landscaping inside at every turn. The light-bathed lounge, dining room and kitchen are anchored around, and seamlessly connected to, a versatile outdoor living area. A double-sided fireplace embedded into the house’s rear wall brings warmth and ambience to the lounge, and inspires a campfire atmosphere in the back yard.
Championing tactility and durability, the material palette features polished concrete floors, blackbutt timber joinery and concrete brick walls. Peach and sage tones are employed as accents throughout the lower level, and amplified upstairs where sage forms the tonal base for the moody main bedroom. An adjacent private deck creates an additional tether to the outdoors, and houses planters and trellises that will decorate the home’s exterior with greenery.
From the tactile and textured finishes of the interior to the surrounding Australian native garden that you just want to touch, the house encapsulates the feeling of being part of the outdoors; like Claire and Brent are camping at home. It is a tribute to Mother Nature, Weather House’s muse.

Living room makes the most of the light and space and colours relate to charred black timber cladding
Design ideas for a small industrial open concept living room in Melbourne with white walls, concrete floors, a wood stove, a concrete fireplace surround, a wall-mounted tv, grey floor and wood.
Design ideas for a small industrial open concept living room in Melbourne with white walls, concrete floors, a wood stove, a concrete fireplace surround, a wall-mounted tv, grey floor and wood.

Photo of a small eclectic living room in Cornwall with beige walls, medium hardwood floors, a wood stove, a brick fireplace surround, a wall-mounted tv, brown floor and exposed beam.
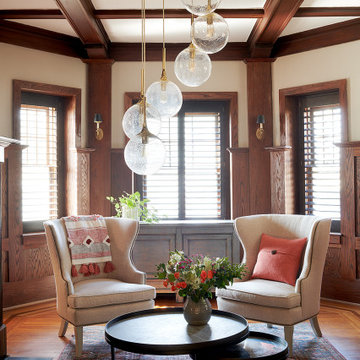
The original wood paneling and coffered ceiling in the living room was gorgeous, but the hero of the room was the brass and glass light fixture that the previous owner installed. We created a seating area around it with comfy chairs perfectly placed for conversation. Being eco-minded in our approach, we love to re-use items whenever possible. The nesting tables and pale blue storage cabinet are from our client’s previous home, which we also had the privilege to decorate. We supplemented these existing pieces with a new rug, pillow and throw blanket to infuse the space with personality and link the colors of the room together.

Black and white trim and warm gray walls create transitional style in a small-space living room.
Small transitional living room in Minneapolis with grey walls, laminate floors, a standard fireplace, a tile fireplace surround and brown floor.
Small transitional living room in Minneapolis with grey walls, laminate floors, a standard fireplace, a tile fireplace surround and brown floor.

This custom cottage designed and built by Aaron Bollman is nestled in the Saugerties, NY. Situated in virgin forest at the foot of the Catskill mountains overlooking a babling brook, this hand crafted home both charms and relaxes the senses.

This is an example of a small transitional open concept living room in Houston with beige walls, light hardwood floors, a standard fireplace, a concrete fireplace surround and a wall-mounted tv.
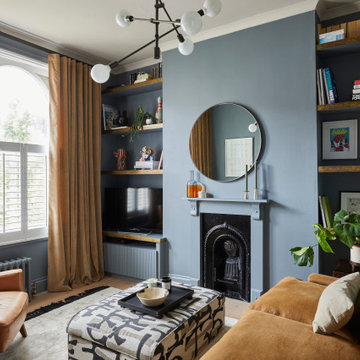
The living room at our Crouch End apartment project, creating a chic, cosy space to relax and entertain. A soft powder blue adorns the walls in a room that is flooded with natural light. Brass clad shelves bring a considered attention to detail, with contemporary fixtures contrasted with a traditional sofa shape.
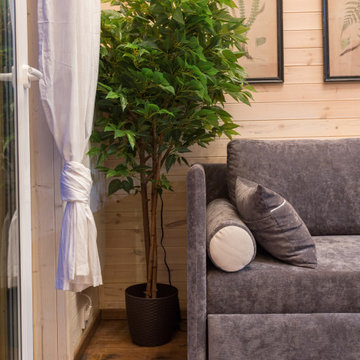
На второй уровень ведет чердачная лестница разработанная специально для этого проекта.
This is an example of a small scandinavian loft-style living room in Other with white walls, a wood stove, a metal fireplace surround, a wall-mounted tv and brown floor.
This is an example of a small scandinavian loft-style living room in Other with white walls, a wood stove, a metal fireplace surround, a wall-mounted tv and brown floor.
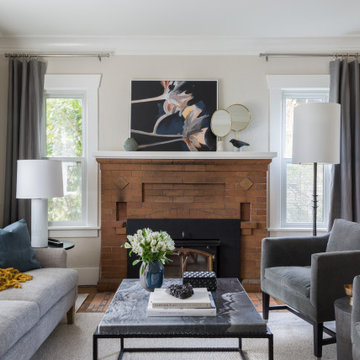
Living room with original craftsman elements and updated furniture
Inspiration for a small transitional formal open concept living room in Seattle with beige walls, medium hardwood floors, a standard fireplace, a brick fireplace surround, no tv and brown floor.
Inspiration for a small transitional formal open concept living room in Seattle with beige walls, medium hardwood floors, a standard fireplace, a brick fireplace surround, no tv and brown floor.
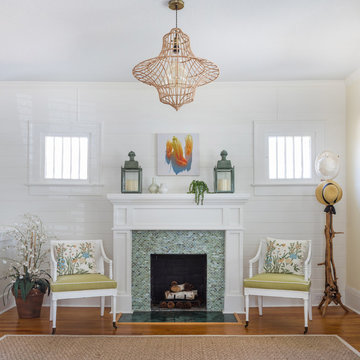
JESSIE PREZA PHOTOGRAPHY
Inspiration for a small traditional formal living room in Jacksonville with white walls, medium hardwood floors, a standard fireplace and a tile fireplace surround.
Inspiration for a small traditional formal living room in Jacksonville with white walls, medium hardwood floors, a standard fireplace and a tile fireplace surround.
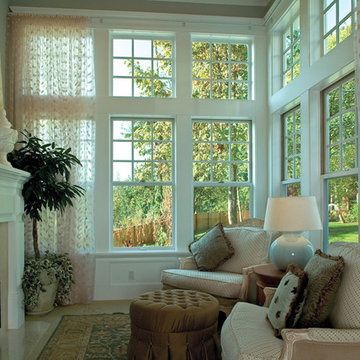
Inspiration for a small traditional living room in Orange County with beige walls, a standard fireplace, a tile fireplace surround, no tv and beige floor.
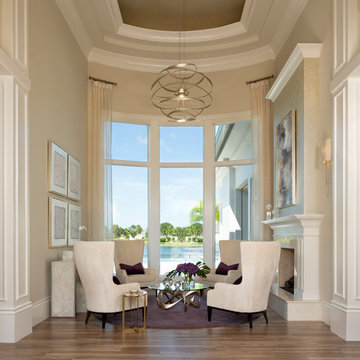
Small contemporary formal living room in Miami with black walls, dark hardwood floors, a standard fireplace, a tile fireplace surround, no tv and brown floor.
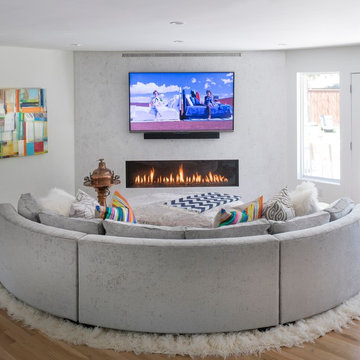
Danny Piassick
Design ideas for a small contemporary open concept living room in Dallas with white walls, light hardwood floors, a ribbon fireplace, a stone fireplace surround, a wall-mounted tv and beige floor.
Design ideas for a small contemporary open concept living room in Dallas with white walls, light hardwood floors, a ribbon fireplace, a stone fireplace surround, a wall-mounted tv and beige floor.
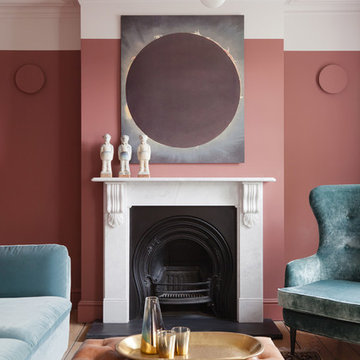
Megan Taylor
This is an example of a small contemporary enclosed living room in London with pink walls, light hardwood floors, a standard fireplace and beige floor.
This is an example of a small contemporary enclosed living room in London with pink walls, light hardwood floors, a standard fireplace and beige floor.
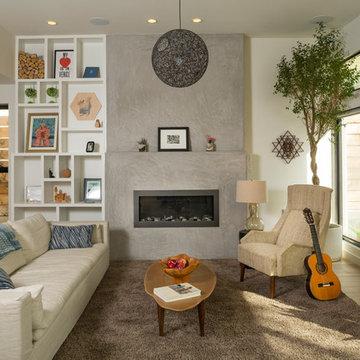
Livng Room
Photographer: Rick Ueda
Design ideas for a small contemporary open concept living room in Los Angeles with white walls, light hardwood floors, a ribbon fireplace, a plaster fireplace surround and a built-in media wall.
Design ideas for a small contemporary open concept living room in Los Angeles with white walls, light hardwood floors, a ribbon fireplace, a plaster fireplace surround and a built-in media wall.
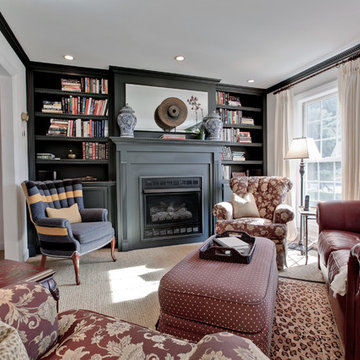
Taking a small living room and make it a room with a purpose. With the addition of a ventless fireplace flanked by a custom bookcase this seldom used living room has become a quite space for conversation, reading and listening to music.
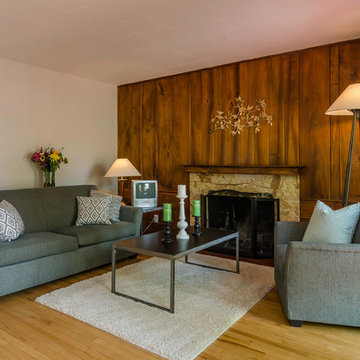
Brandon Banes, 360StyleTours.com
Small open concept living room in Albuquerque with brown walls, light hardwood floors, a standard fireplace, a stone fireplace surround and no tv.
Small open concept living room in Albuquerque with brown walls, light hardwood floors, a standard fireplace, a stone fireplace surround and no tv.
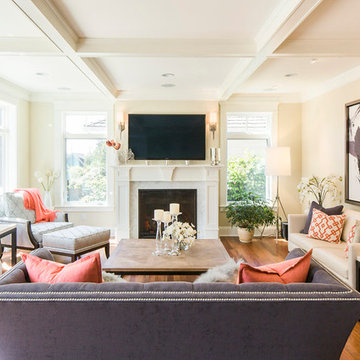
W H EARLE PHOTOGRAPHY
This is an example of a small transitional enclosed living room in Seattle with beige walls, medium hardwood floors, a standard fireplace, a wall-mounted tv, a plaster fireplace surround and brown floor.
This is an example of a small transitional enclosed living room in Seattle with beige walls, medium hardwood floors, a standard fireplace, a wall-mounted tv, a plaster fireplace surround and brown floor.
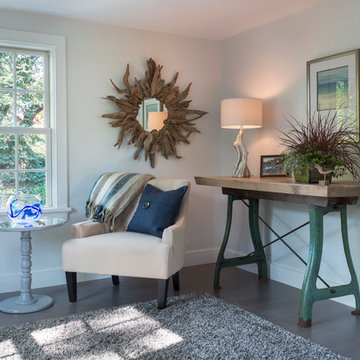
A successful design build project by Red House. This home underwent a complete interior and exterior renovation including a shed dormer addition on the rear. All new finishes, windows, cabinets, insulation, and mechanical systems. Photo by Nat Rea
Instagram: @redhousedesignbuild
All Fireplaces Small Living Room Design Photos
1