Shiplap Small Living Room Design Photos
Refine by:
Budget
Sort by:Popular Today
1 - 20 of 64 photos
Item 1 of 3
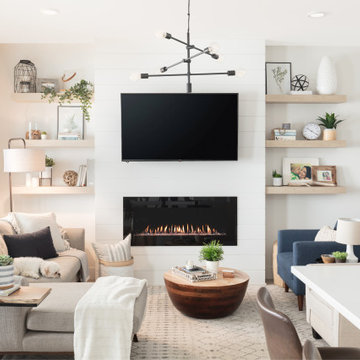
Inspiration for a small scandinavian open concept living room in Vancouver with white walls, vinyl floors, a hanging fireplace, a wall-mounted tv and multi-coloured floor.

Living room refurbishment and timber window seat as part of the larger refurbishment and extension project.
Small contemporary open concept living room in London with a library, white walls, light hardwood floors, a wood stove, a wall-mounted tv, grey floor, recessed and wood walls.
Small contemporary open concept living room in London with a library, white walls, light hardwood floors, a wood stove, a wall-mounted tv, grey floor, recessed and wood walls.

Open Living Room with Fireplace Storage, Wood Burning Stove and Book Shelf.
Photo of a small contemporary formal open concept living room in Cleveland with white walls, light hardwood floors, a wood stove, a wall-mounted tv and vaulted.
Photo of a small contemporary formal open concept living room in Cleveland with white walls, light hardwood floors, a wood stove, a wall-mounted tv and vaulted.
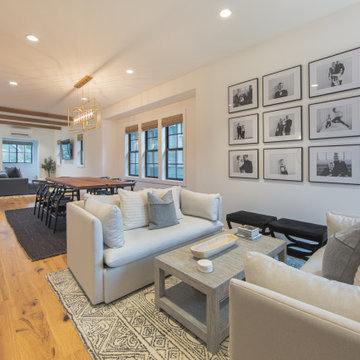
The main floor of this Queen Anne Seattle home is designed with an open floor plan for the living, dining, and kitchen areas. The extremely narrow lot was challenging to work with, but despite these challenges, the spaces feel open and welcoming.
Architecture + Design: H2D Architecture + Design
www.h2darchitects.com
#seattlearchitect

I was pretty happy when I saw these black windows going in. Just cleans up the look so much. I used to be a big fan of white windows and years of my wife mocking me and telling me black was the only way to go finally must have sunk in. A ton of my design preferences have come from her over the years. I think we have combined both of our favorites into one. It's been a long road with a LOT of changing ideas to get to this point of our design methods. Massive change and then now just a little changing and tweaking. Seems like always veering toward more modern lines and minimalism and simplicity while getting more rustic at the same time. My dad would have been proud. He always called himself a chainsaw carpenter. His style was a little more rustic than the current NB palette but its weird how we keep moving more in that direction.

Photo of a small midcentury open concept living room in Nashville with white walls, medium hardwood floors, a standard fireplace, a wall-mounted tv and brown floor.
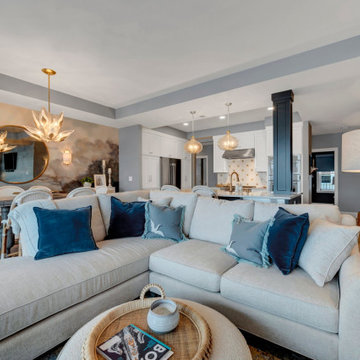
Small beach style open concept living room in Minneapolis with grey walls, light hardwood floors, a two-sided fireplace, a wall-mounted tv, brown floor and planked wall panelling.
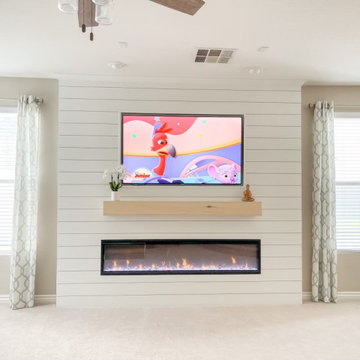
Completed redesign of living room entertainment niche with shiplap. New location for TV, New Fireplace and Mantel
Photo of a small traditional open concept living room in Las Vegas with beige walls, carpet, a standard fireplace, a wall-mounted tv, beige floor and planked wall panelling.
Photo of a small traditional open concept living room in Las Vegas with beige walls, carpet, a standard fireplace, a wall-mounted tv, beige floor and planked wall panelling.
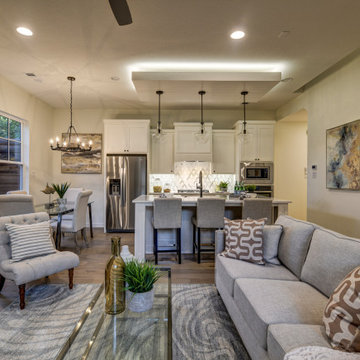
Townhome style living space, but plenty of room for hosting. This open kitchen and living space creates an intimate atmosphere for family and guest. The kitchen's backsplash is a standout among the custom kitchen cabinets. Don't miss the floating ceiling with under mount lighting.
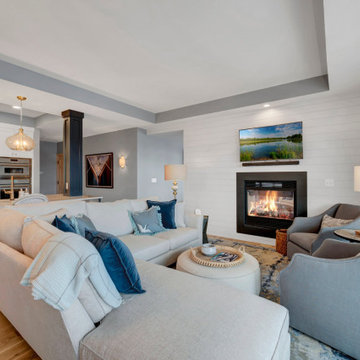
This is an example of a small beach style open concept living room in Minneapolis with grey walls, light hardwood floors, a two-sided fireplace, a wall-mounted tv, brown floor and planked wall panelling.
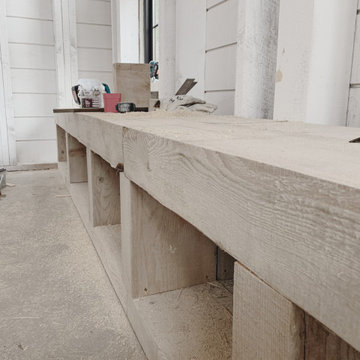
Design ideas for a small country open concept living room in Minneapolis with white walls, light hardwood floors, a wood stove, beige floor, vaulted and planked wall panelling.
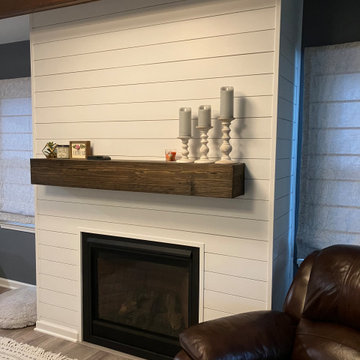
This older house was completely transformed and opened up with the help of our talented designers for an integrated living room and kitchen combo.
Photo of a small traditional enclosed living room in Other with grey walls, vinyl floors, a standard fireplace, a freestanding tv, grey floor and coffered.
Photo of a small traditional enclosed living room in Other with grey walls, vinyl floors, a standard fireplace, a freestanding tv, grey floor and coffered.
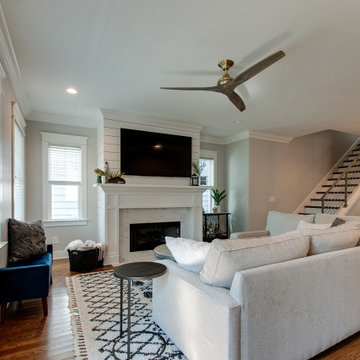
Inspiration for a small midcentury open concept living room in Nashville with white walls, medium hardwood floors, a standard fireplace, a wall-mounted tv and brown floor.
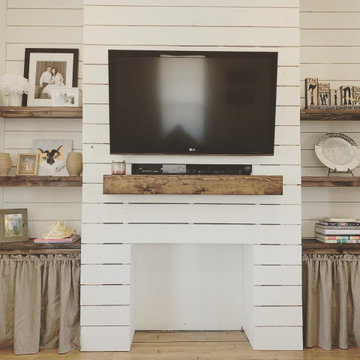
Small country living room in Other with white walls, medium hardwood floors, a wall-mounted tv, brown floor and planked wall panelling.
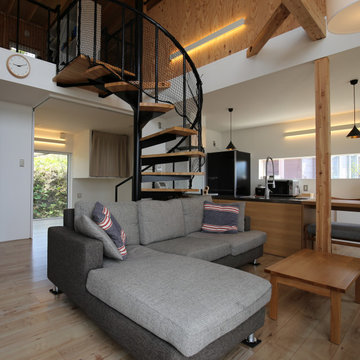
Small country formal open concept living room in Other with white walls, plywood floors, a wood stove, a wall-mounted tv, brown floor, exposed beam and planked wall panelling.
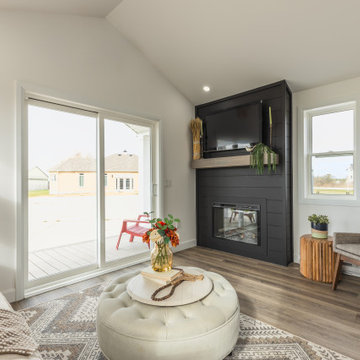
Welcome to our beautiful, brand-new Laurel A single module suite. The Laurel A combines flexibility and style in a compact home at just 504 sq. ft. With one bedroom, one full bathroom, and an open-concept kitchen with a breakfast bar and living room with an electric fireplace, the Laurel Suite A is both cozy and convenient. Featuring vaulted ceilings throughout and plenty of windows, it has a bright and spacious feel inside.
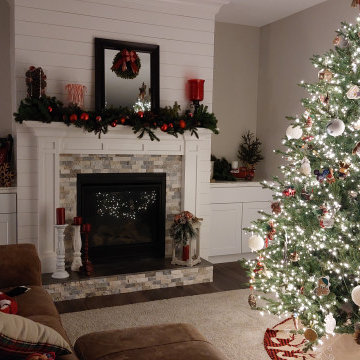
Photo of a small contemporary living room in Other with a standard fireplace and white floor.
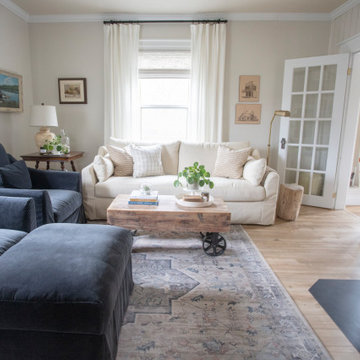
A village riverside country home gets a living room refresh.
Small beach style enclosed living room in Other with beige walls, laminate floors, a wood stove, a wall-mounted tv, beige floor and planked wall panelling.
Small beach style enclosed living room in Other with beige walls, laminate floors, a wood stove, a wall-mounted tv, beige floor and planked wall panelling.
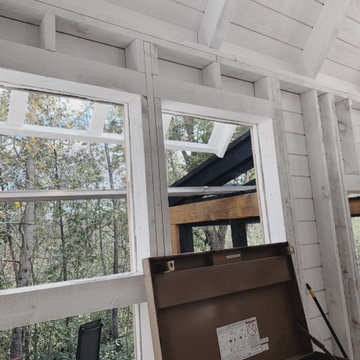
View out living room windows during construction
Design ideas for a small country loft-style living room in Minneapolis with white walls, light hardwood floors, a wood stove, beige floor, vaulted and planked wall panelling.
Design ideas for a small country loft-style living room in Minneapolis with white walls, light hardwood floors, a wood stove, beige floor, vaulted and planked wall panelling.
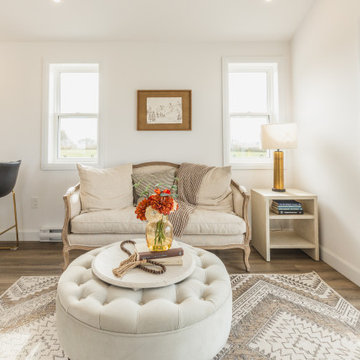
Welcome to our beautiful, brand-new Laurel A single module suite. The Laurel A combines flexibility and style in a compact home at just 504 sq. ft. With one bedroom, one full bathroom, and an open-concept kitchen with a breakfast bar and living room with an electric fireplace, the Laurel Suite A is both cozy and convenient. Featuring vaulted ceilings throughout and plenty of windows, it has a bright and spacious feel inside.
Shiplap Small Living Room Design Photos
1