Small Living Room Design Photos with a Metal Fireplace Surround
Refine by:
Budget
Sort by:Popular Today
1 - 20 of 680 photos

Weather House is a bespoke home for a young, nature-loving family on a quintessentially compact Northcote block.
Our clients Claire and Brent cherished the character of their century-old worker's cottage but required more considered space and flexibility in their home. Claire and Brent are camping enthusiasts, and in response their house is a love letter to the outdoors: a rich, durable environment infused with the grounded ambience of being in nature.
From the street, the dark cladding of the sensitive rear extension echoes the existing cottage!s roofline, becoming a subtle shadow of the original house in both form and tone. As you move through the home, the double-height extension invites the climate and native landscaping inside at every turn. The light-bathed lounge, dining room and kitchen are anchored around, and seamlessly connected to, a versatile outdoor living area. A double-sided fireplace embedded into the house’s rear wall brings warmth and ambience to the lounge, and inspires a campfire atmosphere in the back yard.
Championing tactility and durability, the material palette features polished concrete floors, blackbutt timber joinery and concrete brick walls. Peach and sage tones are employed as accents throughout the lower level, and amplified upstairs where sage forms the tonal base for the moody main bedroom. An adjacent private deck creates an additional tether to the outdoors, and houses planters and trellises that will decorate the home’s exterior with greenery.
From the tactile and textured finishes of the interior to the surrounding Australian native garden that you just want to touch, the house encapsulates the feeling of being part of the outdoors; like Claire and Brent are camping at home. It is a tribute to Mother Nature, Weather House’s muse.
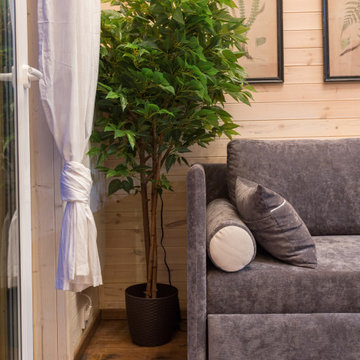
На второй уровень ведет чердачная лестница разработанная специально для этого проекта.
This is an example of a small scandinavian loft-style living room in Other with white walls, a wood stove, a metal fireplace surround, a wall-mounted tv and brown floor.
This is an example of a small scandinavian loft-style living room in Other with white walls, a wood stove, a metal fireplace surround, a wall-mounted tv and brown floor.
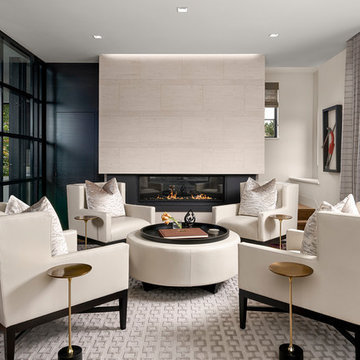
A contemporary mountain home: Lounge Area, Photo by Eric Lucero Photography
Photo of a small contemporary living room in Denver with a metal fireplace surround, no tv, white walls, a ribbon fireplace and medium hardwood floors.
Photo of a small contemporary living room in Denver with a metal fireplace surround, no tv, white walls, a ribbon fireplace and medium hardwood floors.
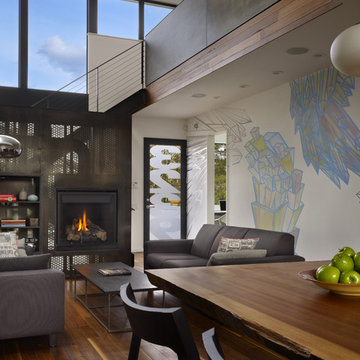
This Seattle modern house by chadbourne + doss architects provides open spaces for living and entertaining. Seattle artist Chris Buening has painted custom murals on the interior wall that extends the length of the house. A gas fireplace is enclosed in a perforated steel enclosure providing abstract patterned views and light.
Photo by Benjamin Benschneider
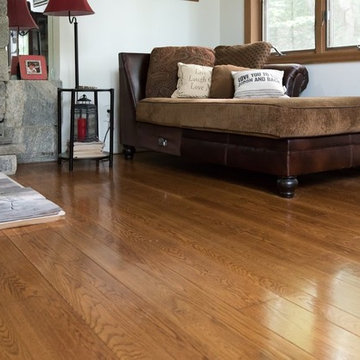
Small traditional enclosed living room in Newark with white walls, medium hardwood floors, a wood stove and a metal fireplace surround.
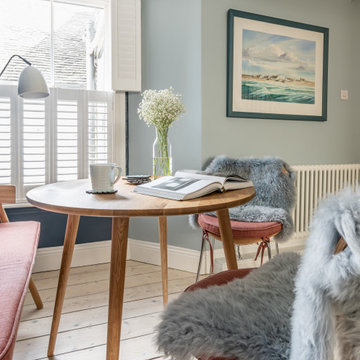
Photo of a small scandinavian open concept living room in Cornwall with blue walls, light hardwood floors, a standard fireplace, a metal fireplace surround, a freestanding tv and exposed beam.
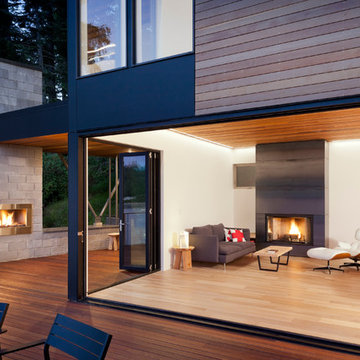
Tim Bies
This is an example of a small contemporary open concept living room in Seattle with white walls, a metal fireplace surround, light hardwood floors, a ribbon fireplace, no tv and brown floor.
This is an example of a small contemporary open concept living room in Seattle with white walls, a metal fireplace surround, light hardwood floors, a ribbon fireplace, no tv and brown floor.
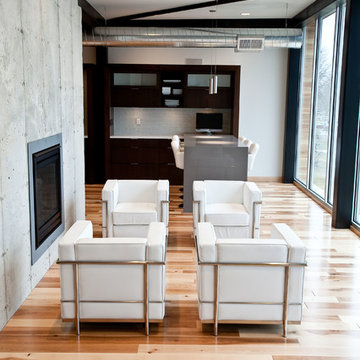
Photo of a small modern formal open concept living room in Other with light hardwood floors, grey walls, a standard fireplace, a metal fireplace surround and no tv.
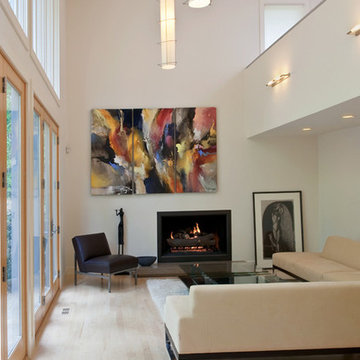
This modern, flat-roofed home in the mountains of the Asheville Country Club renovation was split into three phases to achieve the functional and aesthetic improvements necessary.

L'ambiente unico di zona giorno e cucina. Quest'ultima nascosta e illuminata da un velux in alto.
Foto di Simone Marulli
Inspiration for a small contemporary open concept living room in Milan with a library, multi-coloured walls, light hardwood floors, a ribbon fireplace, a metal fireplace surround, a freestanding tv, beige floor and wallpaper.
Inspiration for a small contemporary open concept living room in Milan with a library, multi-coloured walls, light hardwood floors, a ribbon fireplace, a metal fireplace surround, a freestanding tv, beige floor and wallpaper.
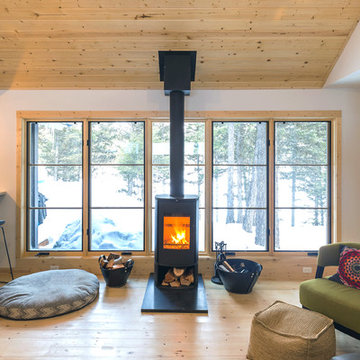
PHOTOS: JACOB HIXSON http://www.hixsonstudio.com/
Small scandinavian open concept living room in Other with white walls, light hardwood floors, a wood stove, a metal fireplace surround, a wall-mounted tv and beige floor.
Small scandinavian open concept living room in Other with white walls, light hardwood floors, a wood stove, a metal fireplace surround, a wall-mounted tv and beige floor.
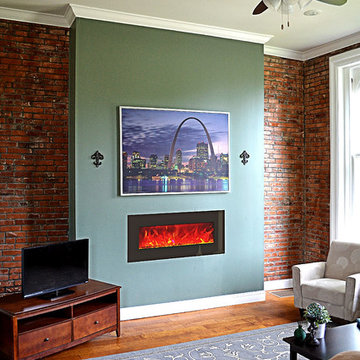
Photo of a small traditional formal enclosed living room in St Louis with red walls, medium hardwood floors, a hanging fireplace, a metal fireplace surround, a freestanding tv and beige floor.
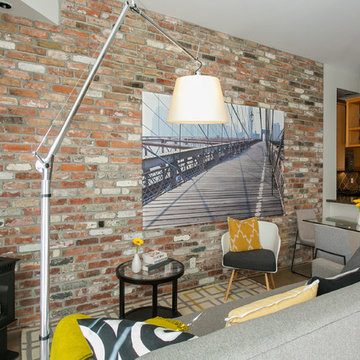
Design ideas for a small industrial formal open concept living room in Vancouver with light hardwood floors, a corner fireplace, white walls, a metal fireplace surround, no tv and brown floor.
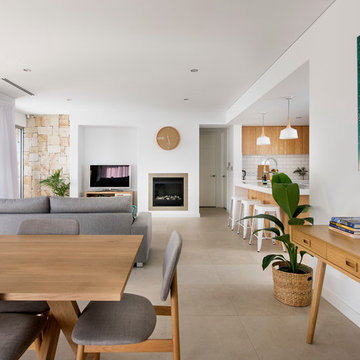
Joel Barbitta, D-Max Photography
Inspiration for a small modern living room in Perth with porcelain floors and a metal fireplace surround.
Inspiration for a small modern living room in Perth with porcelain floors and a metal fireplace surround.
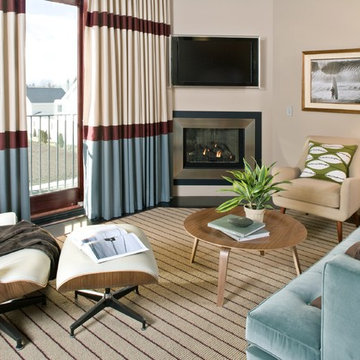
Raser Loft in Bozeman, Montana
Design ideas for a small contemporary enclosed living room in Other with a corner fireplace, a wall-mounted tv, beige walls, slate floors and a metal fireplace surround.
Design ideas for a small contemporary enclosed living room in Other with a corner fireplace, a wall-mounted tv, beige walls, slate floors and a metal fireplace surround.
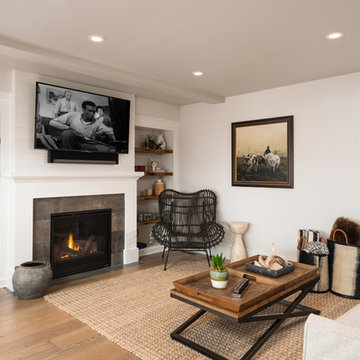
Randall Perry
Inspiration for a small country formal open concept living room in New York with white walls, medium hardwood floors, a standard fireplace, a metal fireplace surround, a wall-mounted tv and brown floor.
Inspiration for a small country formal open concept living room in New York with white walls, medium hardwood floors, a standard fireplace, a metal fireplace surround, a wall-mounted tv and brown floor.
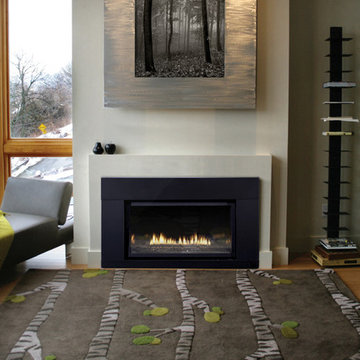
This is an example of a small contemporary formal open concept living room in Dallas with white walls, light hardwood floors, a standard fireplace, a metal fireplace surround, no tv and beige floor.
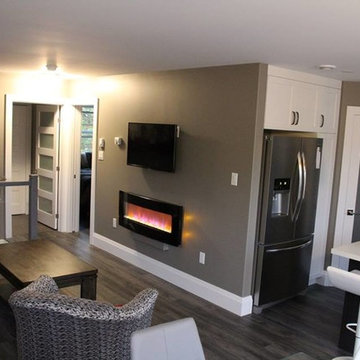
small open concept in-law suite
Small contemporary open concept living room in Other with grey walls, laminate floors, a hanging fireplace, a metal fireplace surround, a wall-mounted tv and brown floor.
Small contemporary open concept living room in Other with grey walls, laminate floors, a hanging fireplace, a metal fireplace surround, a wall-mounted tv and brown floor.
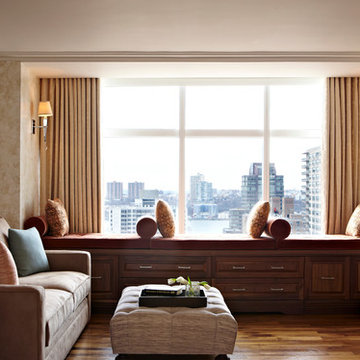
Jacob Snavely Photography
Small transitional formal enclosed living room in New York with beige walls, dark hardwood floors, a standard fireplace, a metal fireplace surround, a built-in media wall and brown floor.
Small transitional formal enclosed living room in New York with beige walls, dark hardwood floors, a standard fireplace, a metal fireplace surround, a built-in media wall and brown floor.
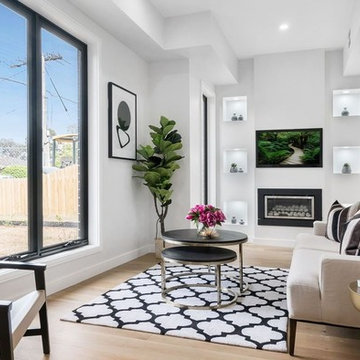
Formal lounge room inspiration from Aykon Homes project in Blue Hills Ave, Mount Waverley. Black, white and gold give the room a modern and elegant feel. We love the touches of greenery to bring some life into the space!
Small Living Room Design Photos with a Metal Fireplace Surround
1