Small Living Room Design Photos with a Ribbon Fireplace
Refine by:
Budget
Sort by:Popular Today
121 - 140 of 534 photos
Item 1 of 3
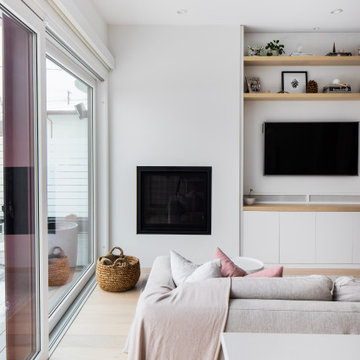
Small scandinavian loft-style living room in Vancouver with white walls, laminate floors, a ribbon fireplace, a concrete fireplace surround, a wall-mounted tv and beige floor.
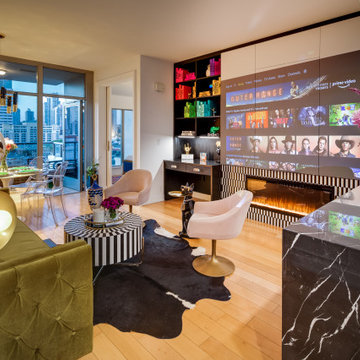
Design ideas for a small modern open concept living room in San Diego with white walls, light hardwood floors, a ribbon fireplace, a stone fireplace surround, a concealed tv, beige floor and wood walls.
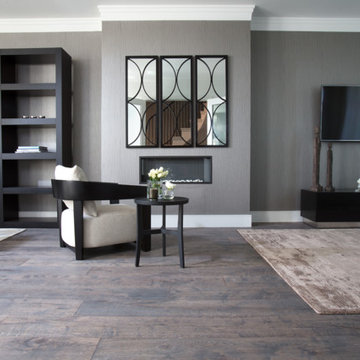
Elayne Barre Photography
Photo of a small contemporary enclosed living room in London with a library, brown walls, medium hardwood floors, a ribbon fireplace and a wall-mounted tv.
Photo of a small contemporary enclosed living room in London with a library, brown walls, medium hardwood floors, a ribbon fireplace and a wall-mounted tv.
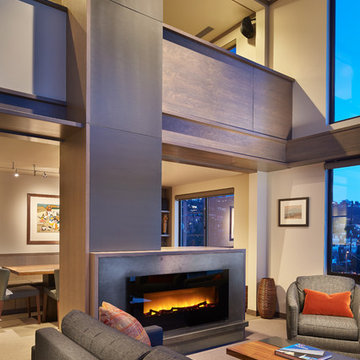
Inspiration for a small contemporary formal open concept living room in Seattle with beige walls, carpet, a ribbon fireplace, no tv and beige floor.
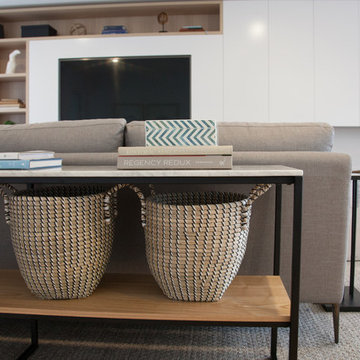
This living room was a blank canvas to start with. I designed custom cabinetry to incorporate the TV, Media, Storage, Display, a bio ethanol fireplace and even the dining banquette. The colour palette grew from the existing oak timber floors and we added blacks and charcoal grey for some punch with a sprinkling of blue in the accessories and artwork. Its now a homely, relaxing space with a great mix of textures that add the layers of comfort. Designed by Jodie Carter Design, cabinetry built by InVogue Kitchens and photography by Daniella Stein of Daniella Photography.
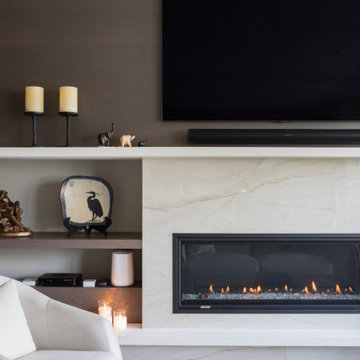
This is an example of a small transitional living room in Vancouver with multi-coloured walls, light hardwood floors, a ribbon fireplace, a stone fireplace surround, a wall-mounted tv and beige floor.
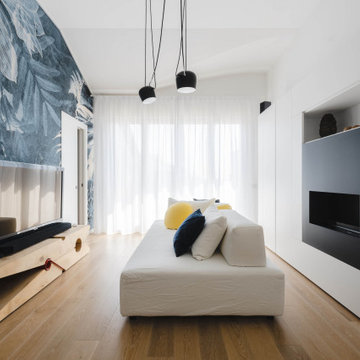
Un soggiorno caratterizzato da un divano con doppia esposizione grazie a dei cuscini che possono essere orientati a seconda delle necessità. Di grande effetto la molletta di Riva 1920 in legno di cedro che oltre ad essere un supporto per la TV profuma naturalmente l'ambiente. La tenda di Arredamento Moderno Carini Milano.
Foto di Simone Marulli
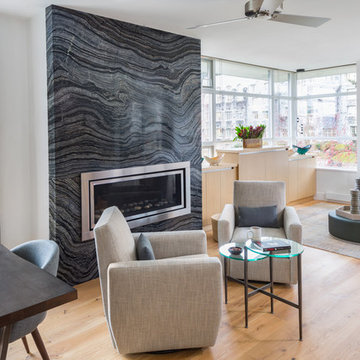
A dramatic focal point is created with the marble-slab fireplace. A TV on a lift is hidden inside a custom built-in in the living room keeping the space clean for entertaining but easily accessible should one want to catch up on Netflix.
Photography By: Barry Calhoun
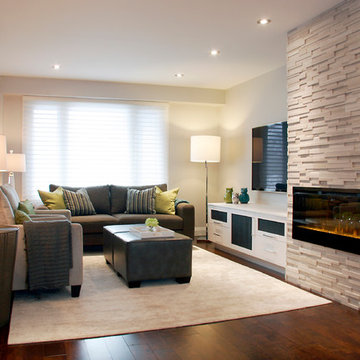
This is an example of a small contemporary open concept living room in Toronto with beige walls, dark hardwood floors, a ribbon fireplace, a stone fireplace surround, a wall-mounted tv and brown floor.

Photo of a small contemporary formal open concept living room in Vancouver with white walls, concrete floors, a ribbon fireplace, a wood fireplace surround, a wall-mounted tv, grey floor and wood.
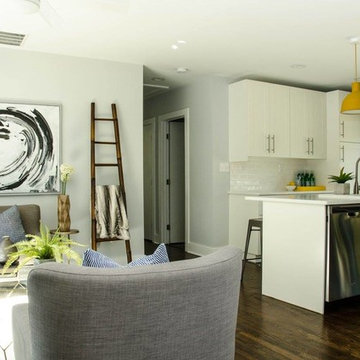
Small midcentury formal open concept living room in Charlotte with grey walls, dark hardwood floors, a ribbon fireplace, no tv and brown floor.
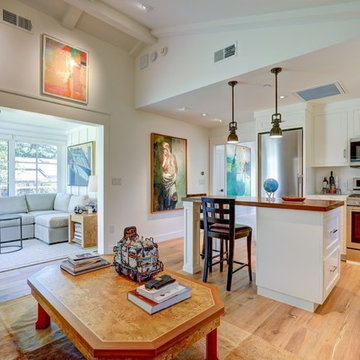
Jason Wells
Small country open concept living room in San Francisco with white walls, light hardwood floors, a ribbon fireplace, a stone fireplace surround, a wall-mounted tv and beige floor.
Small country open concept living room in San Francisco with white walls, light hardwood floors, a ribbon fireplace, a stone fireplace surround, a wall-mounted tv and beige floor.
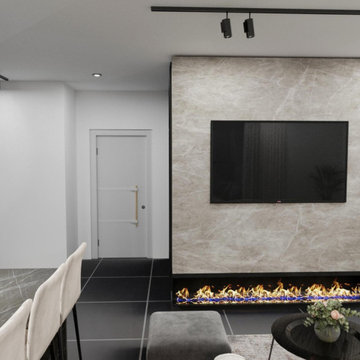
Living room and kitchen
This is an example of a small industrial open concept living room in Los Angeles with white walls, ceramic floors, a ribbon fireplace, a stone fireplace surround and black floor.
This is an example of a small industrial open concept living room in Los Angeles with white walls, ceramic floors, a ribbon fireplace, a stone fireplace surround and black floor.
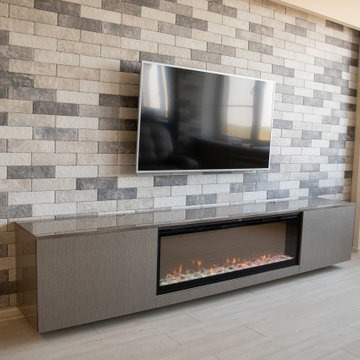
Small formal enclosed living room in Moscow with grey walls, laminate floors, a ribbon fireplace, a brick fireplace surround, a wall-mounted tv and grey floor.
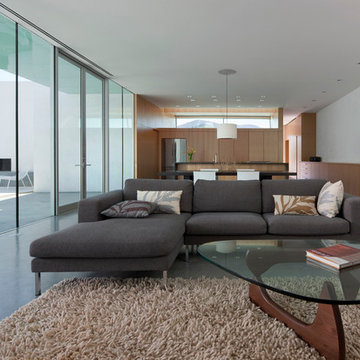
Bill Timmerman
Photo of a small modern open concept living room in Other with white walls, concrete floors, a ribbon fireplace, a metal fireplace surround and a concealed tv.
Photo of a small modern open concept living room in Other with white walls, concrete floors, a ribbon fireplace, a metal fireplace surround and a concealed tv.
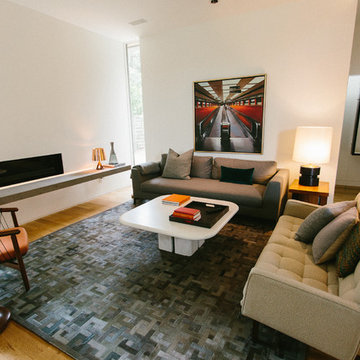
This cozy formal living room is an inviting space for the client's guests. Pops of orange and green add vibrancy to the space and match the unique artwork. For entertainment, a 65" Sony TV and custom Leon sound bar is recessed and meticulously centered to match the clean lines of the room.
Photographer: Alexandra White Photography
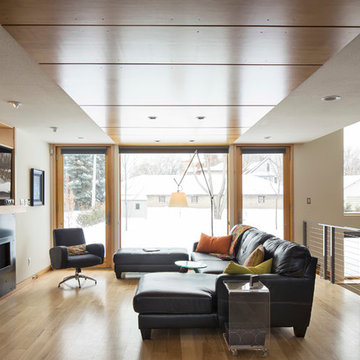
living kitchen dining open floor plan
Troy Thies Photography
This is an example of a small contemporary open concept living room in Minneapolis with white walls, light hardwood floors, a ribbon fireplace, a metal fireplace surround and a built-in media wall.
This is an example of a small contemporary open concept living room in Minneapolis with white walls, light hardwood floors, a ribbon fireplace, a metal fireplace surround and a built-in media wall.
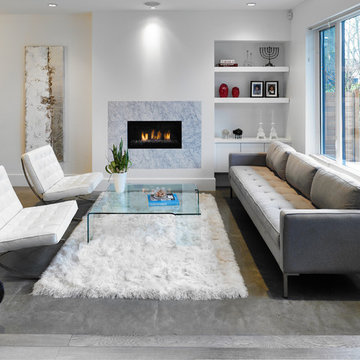
Martin Knowles Photo/Media
Inspiration for a small contemporary formal open concept living room in Vancouver with white walls, concrete floors, a ribbon fireplace, a tile fireplace surround and no tv.
Inspiration for a small contemporary formal open concept living room in Vancouver with white walls, concrete floors, a ribbon fireplace, a tile fireplace surround and no tv.
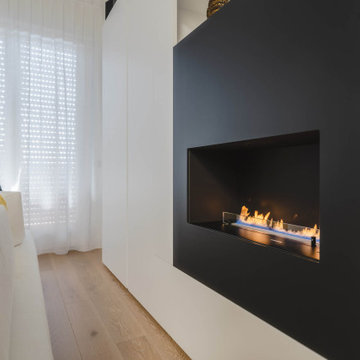
Particolare del camino all'interno del mobile di Caccaro.
Foto di Simone Marulli
This is an example of a small contemporary open concept living room in Milan with a library, multi-coloured walls, light hardwood floors, a ribbon fireplace, a metal fireplace surround, a freestanding tv, beige floor and wallpaper.
This is an example of a small contemporary open concept living room in Milan with a library, multi-coloured walls, light hardwood floors, a ribbon fireplace, a metal fireplace surround, a freestanding tv, beige floor and wallpaper.
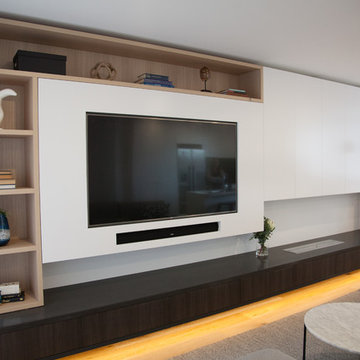
This living room was a blank canvas to start with. I designed custom cabinetry to incorporate the TV, Media, Storage, Display, a bio ethanol fireplace and even the dining banquette. The colour palette grew from the existing oak timber floors and we added blacks and charcoal grey for some punch with a sprinkling of blue in the accessories and artwork. Its now a homely, relaxing space with a great mix of textures that add the layers of comfort. Designed by Jodie Carter Design, cabinetry built by InVogue Kitchens and photography by Daniella Stein of Daniella Photography.
Small Living Room Design Photos with a Ribbon Fireplace
7