Small Living Room Design Photos with a Ribbon Fireplace
Refine by:
Budget
Sort by:Popular Today
141 - 160 of 534 photos
Item 1 of 3
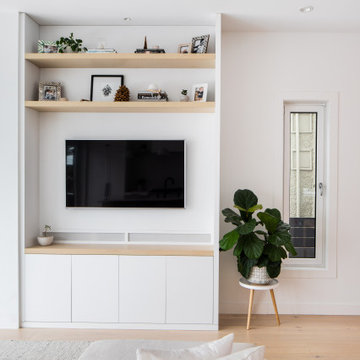
Design ideas for a small scandinavian loft-style living room in Vancouver with white walls, a ribbon fireplace, a concrete fireplace surround, a wall-mounted tv, beige floor and light hardwood floors.
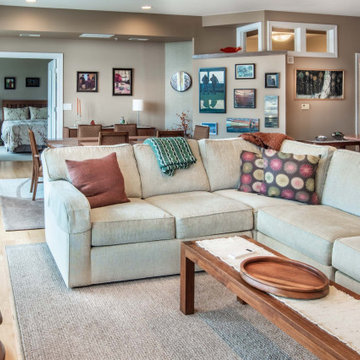
The entertainment wall is not the only area of design in the condo. Across the way where the fireplace used to go, now there is space for an art wall.
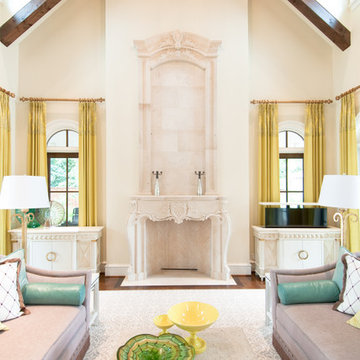
Cabinet Tronix displays how custom beautiful matching furniture can be placed on each side of the fire place all while secretly hiding the flat screen TV in one of them with a motorized TV lift. This solution is great option versus placing the TV above the fire place which many home owners, interior designers, architects, custom home builders and audio video integrator specialists have struggled with.
Placing the TV above the fireplace has been in many cases the only option. Here we show how you can have 2 furniture pieces made to order that match and one has space for storage and the other on the right hides the TV and electronic components. The TV lift system on this piece was controlled by a Universal Remote so the home owner only presses one button and the TV lifts up and all components including the flat screen turn on. Vise versa when pressing the off button.
Shabby-Chic in design, this interior is a stunner and one of our favorite projects to be part of.
Miami Florida
Greenwich, Connecticut
New York City
Beverly Hills, California
Atlanta Georgia
Palm Beach
Houston
Los Angeles
Palo Alto
San Francisco
Chicago Illinios
London UK
Boston
Hartford
New Canaan
Pittsburgh, Pennsylvania
Washington D.C.
Butler Maryland
Bloomfield Hills, Michigan
Bellevue, Washington
Portland, Oregon
Honolulu, Hawaii
Wilmington, Delaware
University City
Fort Lauerdale
Rancho Santa Fe
Lancaster
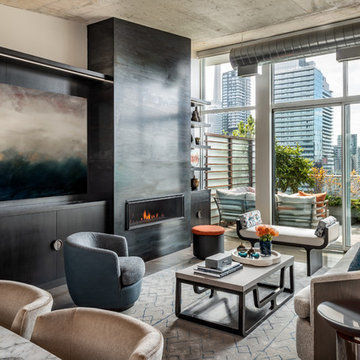
Living Room
Photography by Gillian Jackson
This is an example of a small contemporary open concept living room in Toronto with grey walls, a metal fireplace surround, a concealed tv, dark hardwood floors, a ribbon fireplace and brown floor.
This is an example of a small contemporary open concept living room in Toronto with grey walls, a metal fireplace surround, a concealed tv, dark hardwood floors, a ribbon fireplace and brown floor.
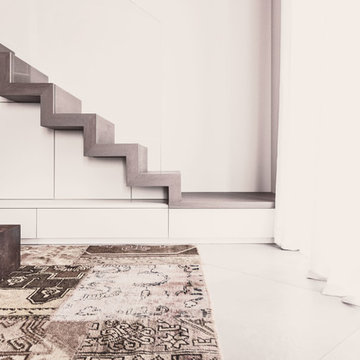
Realizzazione mobile scala su misura composto da:
- mobile base con funzione mobile TV apribile tramite cassettoni
- mobile/struttura portante scala chiusa tramite anta a battente
- scala in rovere tinto grigio a poro aperto
- parapetto in cristallo con innesto a scomparsa
Divano angolare modello "Leggero" collezione Galleria del Vento realizzato su misura. Scocca in rovere massello con profilo a 45°.
Tappeto Golran by Galleria del Vento
Camino a bio-etanolo realizzato a disegno in corten.
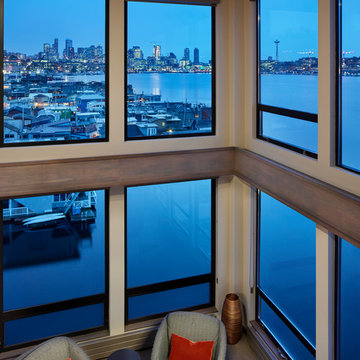
Photo of a small contemporary formal open concept living room in Seattle with beige walls, carpet, a ribbon fireplace and grey floor.
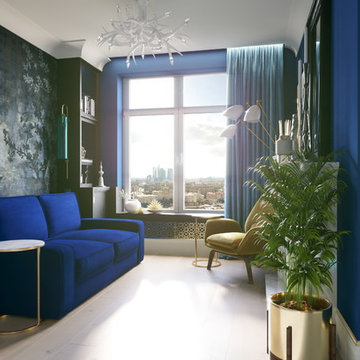
Интерьер выполнен в ярких оттенках синего.
Данные апартаменты рассчитаны на молодую пару - сочетая в себе утончённость и уют.
Использованны латунные конструкции светильников и ножек (для облегчения пространства). Широкие плинтус и “U” образные карниз , визуально стирают границу стен и потолка, тем самым делая пространство парящим.
Камин; цветочные мотивы обоев; стойки библиотеки придают уют , а вытянутые берёзовые бра дополняют атмосферу тепла! Смелые сочетания цветов и линий предают данному интерьеру неповторимость.
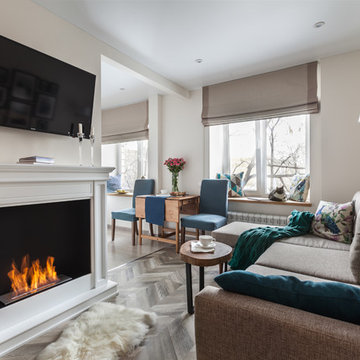
Фотограф-Наталья Кирьянова.
Дизайнеры- Потапова Евгения и Белов Антон.
Дизайн бюро ARTTUNDRA.
Design ideas for a small transitional open concept living room in Moscow with beige walls, laminate floors, a wall-mounted tv, brown floor and a ribbon fireplace.
Design ideas for a small transitional open concept living room in Moscow with beige walls, laminate floors, a wall-mounted tv, brown floor and a ribbon fireplace.
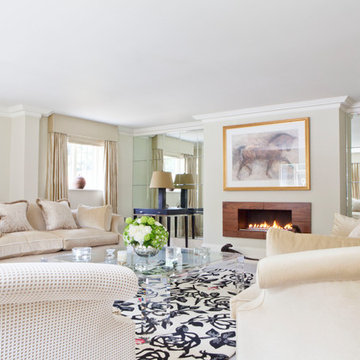
Another shot of the formal drawing room with a fun rug to cut through the formality
This is an example of a small traditional formal enclosed living room in Oxfordshire with beige walls, carpet, a ribbon fireplace, a wood fireplace surround and grey floor.
This is an example of a small traditional formal enclosed living room in Oxfordshire with beige walls, carpet, a ribbon fireplace, a wood fireplace surround and grey floor.
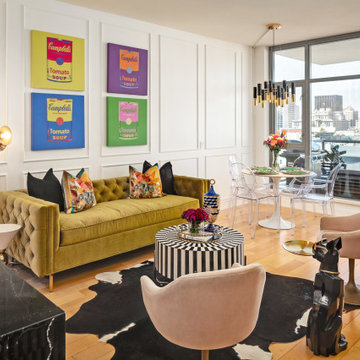
Small modern open concept living room in San Diego with white walls, light hardwood floors, a ribbon fireplace, a stone fireplace surround, beige floor and wood walls.
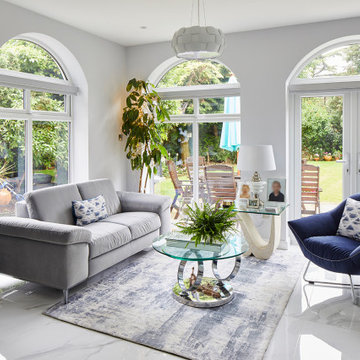
Photo of a small contemporary open concept living room in London with grey walls, porcelain floors, a ribbon fireplace, a plaster fireplace surround, a built-in media wall and white floor.
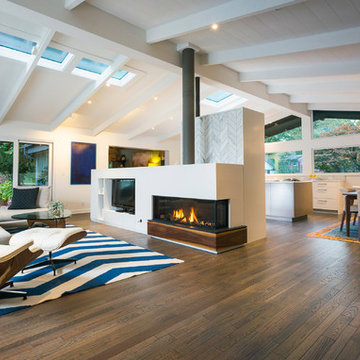
Design ideas for a small open concept living room in Cincinnati with white walls, dark hardwood floors, a ribbon fireplace, a plaster fireplace surround and a built-in media wall.
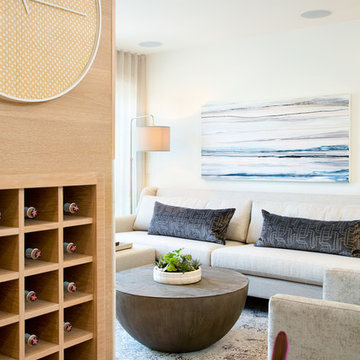
Design ideas for a small transitional open concept living room in Vancouver with white walls, light hardwood floors, a ribbon fireplace, a stone fireplace surround, a built-in media wall and beige floor.
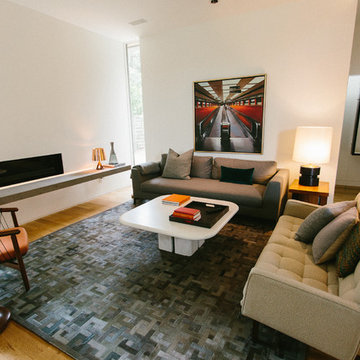
This cozy formal living room is an inviting space for the client's guests. Pops of orange and green add vibrancy to the space and match the unique artwork. For entertainment, a 65" Sony TV and custom Leon sound bar is recessed and meticulously centered to match the clean lines of the room.
Photographer: Alexandra White Photography
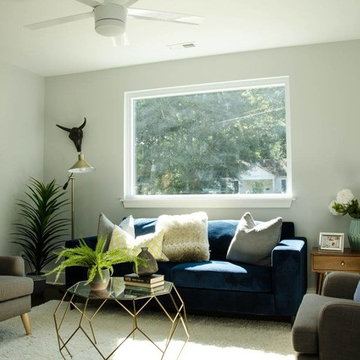
Design ideas for a small midcentury formal open concept living room in Charlotte with grey walls, dark hardwood floors, a ribbon fireplace, no tv and brown floor.
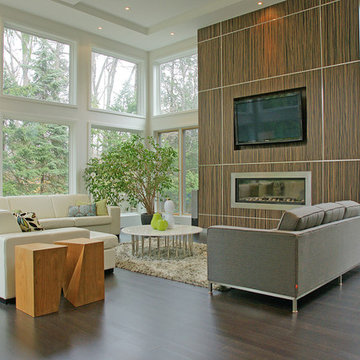
Modern living room with exotic wood paneled fireplace with metal reveals.
Photo of a small contemporary open concept living room in Toronto with a ribbon fireplace and a wall-mounted tv.
Photo of a small contemporary open concept living room in Toronto with a ribbon fireplace and a wall-mounted tv.
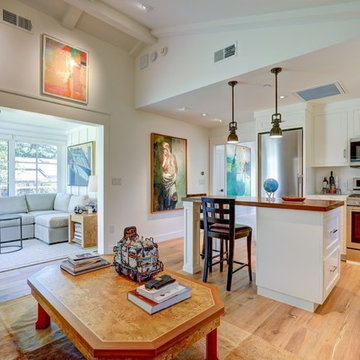
Jason Wells
Small country open concept living room in San Francisco with white walls, light hardwood floors, a ribbon fireplace, a stone fireplace surround, a wall-mounted tv and beige floor.
Small country open concept living room in San Francisco with white walls, light hardwood floors, a ribbon fireplace, a stone fireplace surround, a wall-mounted tv and beige floor.
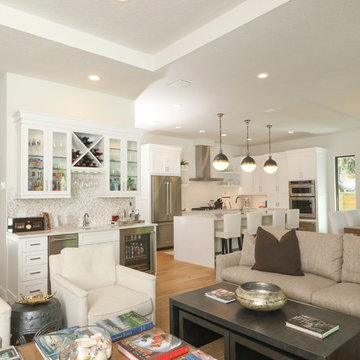
This is an example of a small beach style living room in Tampa with a home bar, white walls, light hardwood floors, a ribbon fireplace, a wood fireplace surround and a built-in media wall.
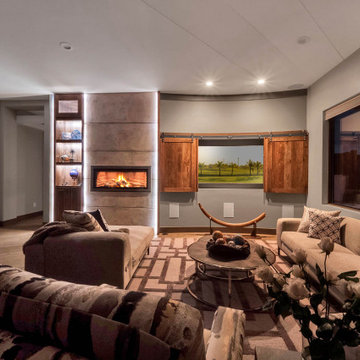
This Living Room ceiling is a vaulted and hipped. There are score-lines in the drywall to highlight the unusual hipped vaulted ceiling. Living Room also features a media wall with a double 'barn-door' concealing the TV.
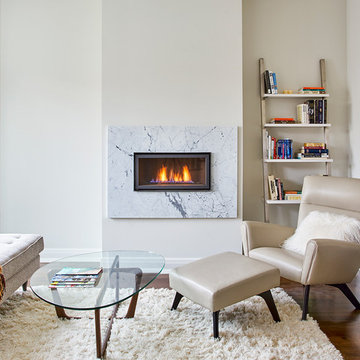
Mike Schwartz
Inspiration for a small traditional formal enclosed living room in Chicago with beige walls, medium hardwood floors, a ribbon fireplace, a stone fireplace surround and no tv.
Inspiration for a small traditional formal enclosed living room in Chicago with beige walls, medium hardwood floors, a ribbon fireplace, a stone fireplace surround and no tv.
Small Living Room Design Photos with a Ribbon Fireplace
8