Small Living Room Design Photos with a Standard Fireplace
Refine by:
Budget
Sort by:Popular Today
1 - 20 of 6,032 photos
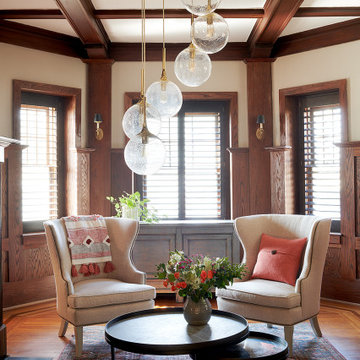
The original wood paneling and coffered ceiling in the living room was gorgeous, but the hero of the room was the brass and glass light fixture that the previous owner installed. We created a seating area around it with comfy chairs perfectly placed for conversation. Being eco-minded in our approach, we love to re-use items whenever possible. The nesting tables and pale blue storage cabinet are from our client’s previous home, which we also had the privilege to decorate. We supplemented these existing pieces with a new rug, pillow and throw blanket to infuse the space with personality and link the colors of the room together.

Black and white trim and warm gray walls create transitional style in a small-space living room.
Small transitional living room in Minneapolis with grey walls, laminate floors, a standard fireplace, a tile fireplace surround and brown floor.
Small transitional living room in Minneapolis with grey walls, laminate floors, a standard fireplace, a tile fireplace surround and brown floor.

This is an example of a small transitional open concept living room in Houston with beige walls, light hardwood floors, a standard fireplace, a concrete fireplace surround and a wall-mounted tv.
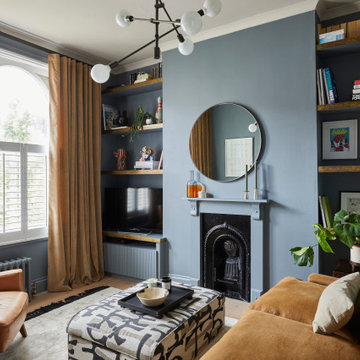
The living room at our Crouch End apartment project, creating a chic, cosy space to relax and entertain. A soft powder blue adorns the walls in a room that is flooded with natural light. Brass clad shelves bring a considered attention to detail, with contemporary fixtures contrasted with a traditional sofa shape.
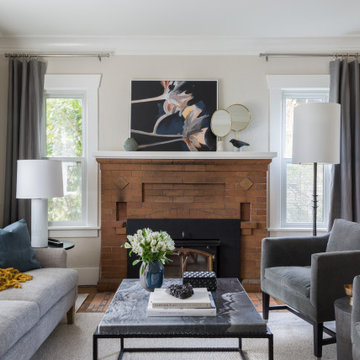
Living room with original craftsman elements and updated furniture
Inspiration for a small transitional formal open concept living room in Seattle with beige walls, medium hardwood floors, a standard fireplace, a brick fireplace surround, no tv and brown floor.
Inspiration for a small transitional formal open concept living room in Seattle with beige walls, medium hardwood floors, a standard fireplace, a brick fireplace surround, no tv and brown floor.
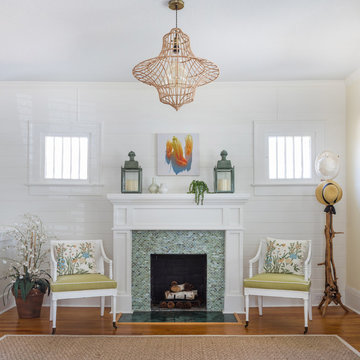
JESSIE PREZA PHOTOGRAPHY
Inspiration for a small traditional formal living room in Jacksonville with white walls, medium hardwood floors, a standard fireplace and a tile fireplace surround.
Inspiration for a small traditional formal living room in Jacksonville with white walls, medium hardwood floors, a standard fireplace and a tile fireplace surround.
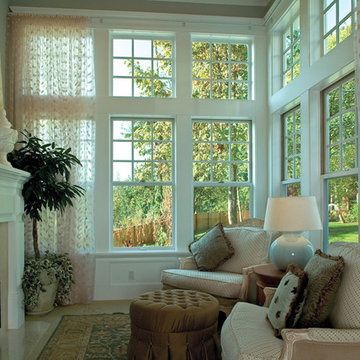
Inspiration for a small traditional living room in Orange County with beige walls, a standard fireplace, a tile fireplace surround, no tv and beige floor.
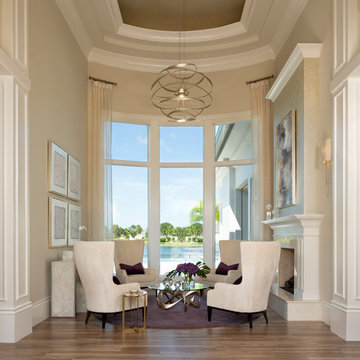
Small contemporary formal living room in Miami with black walls, dark hardwood floors, a standard fireplace, a tile fireplace surround, no tv and brown floor.
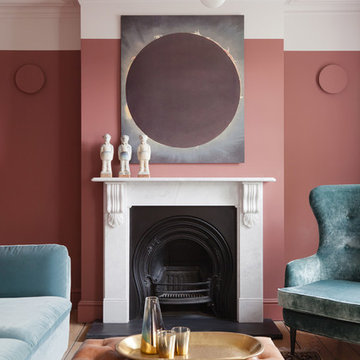
Megan Taylor
This is an example of a small contemporary enclosed living room in London with pink walls, light hardwood floors, a standard fireplace and beige floor.
This is an example of a small contemporary enclosed living room in London with pink walls, light hardwood floors, a standard fireplace and beige floor.
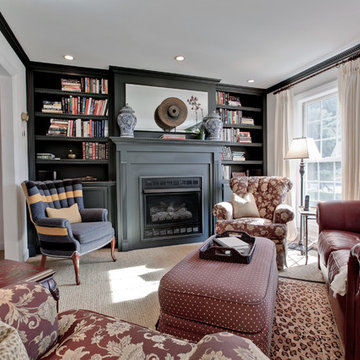
Taking a small living room and make it a room with a purpose. With the addition of a ventless fireplace flanked by a custom bookcase this seldom used living room has become a quite space for conversation, reading and listening to music.
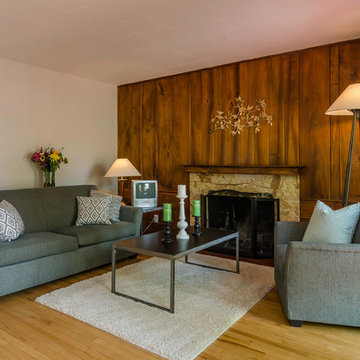
Brandon Banes, 360StyleTours.com
Small open concept living room in Albuquerque with brown walls, light hardwood floors, a standard fireplace, a stone fireplace surround and no tv.
Small open concept living room in Albuquerque with brown walls, light hardwood floors, a standard fireplace, a stone fireplace surround and no tv.
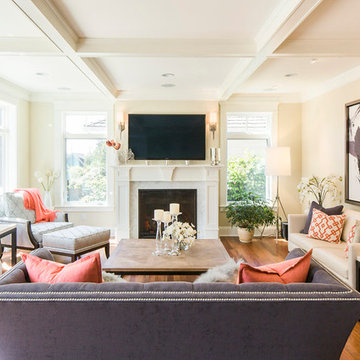
W H EARLE PHOTOGRAPHY
This is an example of a small transitional enclosed living room in Seattle with beige walls, medium hardwood floors, a standard fireplace, a wall-mounted tv, a plaster fireplace surround and brown floor.
This is an example of a small transitional enclosed living room in Seattle with beige walls, medium hardwood floors, a standard fireplace, a wall-mounted tv, a plaster fireplace surround and brown floor.
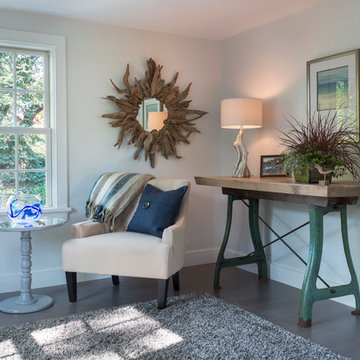
A successful design build project by Red House. This home underwent a complete interior and exterior renovation including a shed dormer addition on the rear. All new finishes, windows, cabinets, insulation, and mechanical systems. Photo by Nat Rea
Instagram: @redhousedesignbuild

Photo: Rikki Snyder © 2014 Houzz
Design ideas for a small country enclosed living room in New York with green walls, medium hardwood floors, a standard fireplace and a stone fireplace surround.
Design ideas for a small country enclosed living room in New York with green walls, medium hardwood floors, a standard fireplace and a stone fireplace surround.
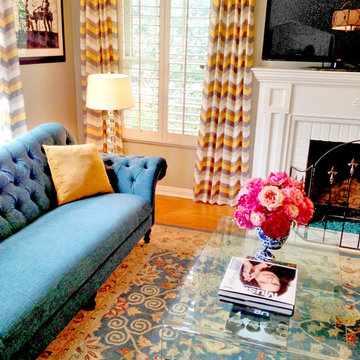
Contemporary Victorian Charm. Inspired by the client's 1938 bungalow and love of Victorian era décor, this project merged period pieces with contemporary colors and accessories, creating a cozy, inviting space - perfect for relaxing or entertaining. A beautiful inverted camel back sofa tufted in peacock blue pays homage to the old, while a sleek, glass waterfall table and zigzag multi-colored drapery panels add a sophisticated, modern flare. Round leather ottomans double as additional seating and a multi-color oriental rug ties it all together. Bright pink custom florals lend a touch whimsy to this adorable, eclectic living area.
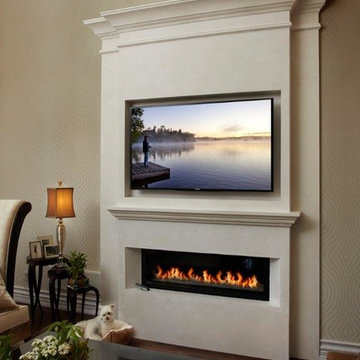
"custom fireplace mantel"
"custom fireplace overmantel"
"omega cast stone mantel"
"omega cast stone fireplace mantle" "fireplace design idea" Mantel. Fireplace. Omega. Mantel Design.
"custom cast stone mantel"
"linear fireplace mantle"
"linear cast stone fireplace mantel"
"linear fireplace design"
"linear fireplace overmantle"
"fireplace surround"
"carved fireplace mantle"
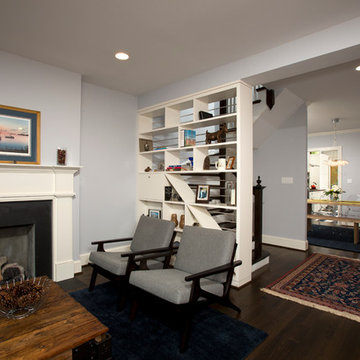
Greg Hadley
This is an example of a small transitional formal open concept living room in DC Metro with brown walls, dark hardwood floors, a standard fireplace, no tv and a concrete fireplace surround.
This is an example of a small transitional formal open concept living room in DC Metro with brown walls, dark hardwood floors, a standard fireplace, no tv and a concrete fireplace surround.

A crisp and consistent color scheme and composition creates an airy, unified mood throughout the diminutive 13' x 13' living room. Dark hardwood floors add warmth and contrast. We added thick moldings to architecturally enhance the house.
Gauzy cotton Roman shades dress new hurricane-proof windows and coax additional natural light into the home. Because of their versatility, pairs of furniture instead of single larger pieces are used throughout the home. This helps solve the space problem because these smaller pieces can be moved and stored easily.
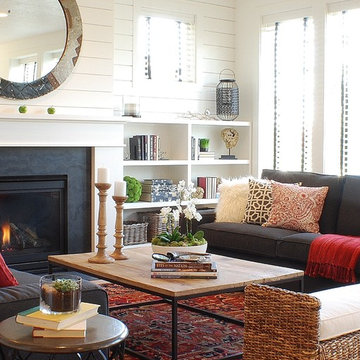
Photo of a small country open concept living room in Boise with white walls and a standard fireplace.
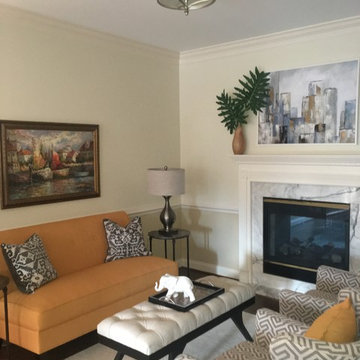
Inspiration for a small transitional formal enclosed living room in Philadelphia with white walls, dark hardwood floors, a standard fireplace, a stone fireplace surround and no tv.
Small Living Room Design Photos with a Standard Fireplace
1