Small Living Room Design Photos with a Tile Fireplace Surround
Refine by:
Budget
Sort by:Popular Today
1 - 20 of 1,451 photos

Black and white trim and warm gray walls create transitional style in a small-space living room.
Small transitional living room in Minneapolis with grey walls, laminate floors, a standard fireplace, a tile fireplace surround and brown floor.
Small transitional living room in Minneapolis with grey walls, laminate floors, a standard fireplace, a tile fireplace surround and brown floor.
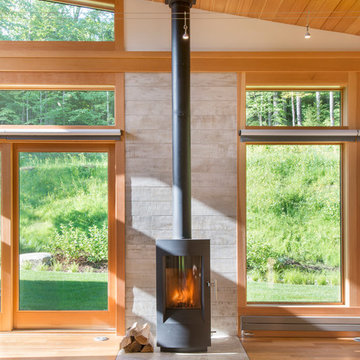
The guesthouse of our Green Mountain Getaway follows the same recipe as the main house. With its soaring roof lines and large windows, it feels equally as integrated into the surrounding landscape.
Photo by: Nat Rea Photography

Inspiration for a small beach style open concept living room in Seattle with white walls, a wall-mounted tv, brown floor, wood, medium hardwood floors, a ribbon fireplace and a tile fireplace surround.
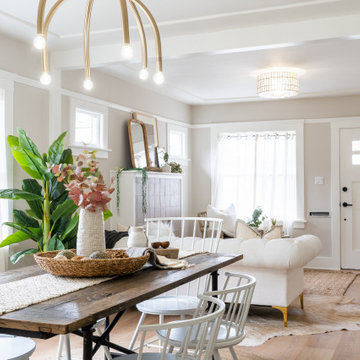
Small transitional enclosed living room in San Francisco with beige walls, vinyl floors, a standard fireplace and a tile fireplace surround.
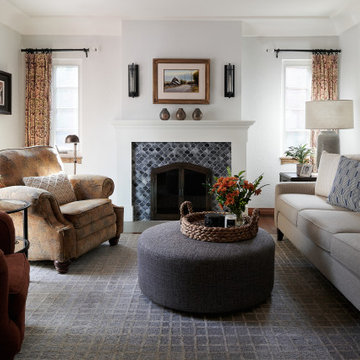
This is an example of a small traditional formal enclosed living room in Denver with grey walls, medium hardwood floors, a standard fireplace, a tile fireplace surround, no tv and brown floor.
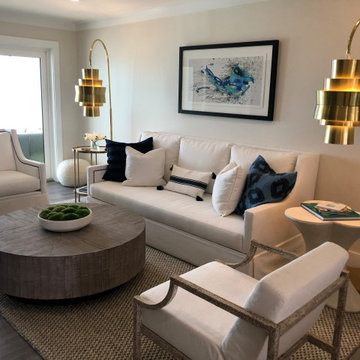
Open Plan Living Room with Custom Furnishings, Fixtures, Rugs, and Accessories.
Client cut and installed the custom millwork & hand painted the walls.
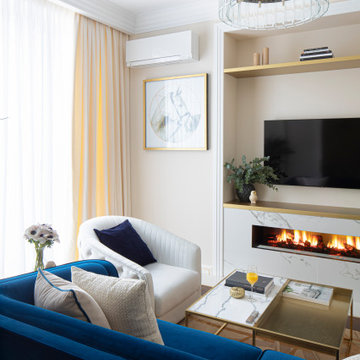
Design ideas for a small modern living room in Moscow with beige walls, dark hardwood floors, a ribbon fireplace and a tile fireplace surround.
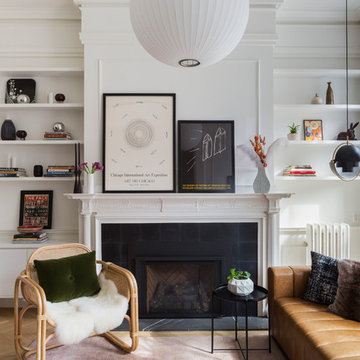
Complete renovation of a 19th century brownstone in Brooklyn's Fort Greene neighborhood. Modern interiors that preserve many original details.
Kate Glicksberg Photography
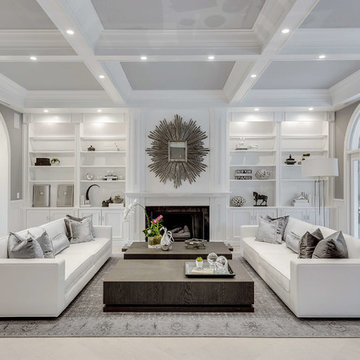
Small transitional formal open concept living room in Miami with grey walls, a standard fireplace, concrete floors, a tile fireplace surround, no tv and beige floor.
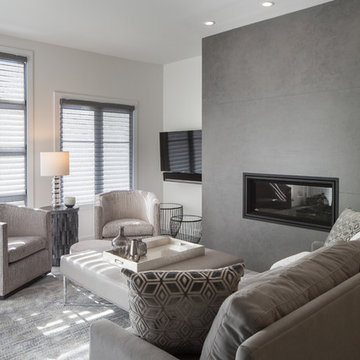
Living Room
The brand new concrete fireplace is the focal point of this room
Photo of a small modern open concept living room in Calgary with white walls, light hardwood floors, a standard fireplace, a tile fireplace surround, a wall-mounted tv and grey floor.
Photo of a small modern open concept living room in Calgary with white walls, light hardwood floors, a standard fireplace, a tile fireplace surround, a wall-mounted tv and grey floor.
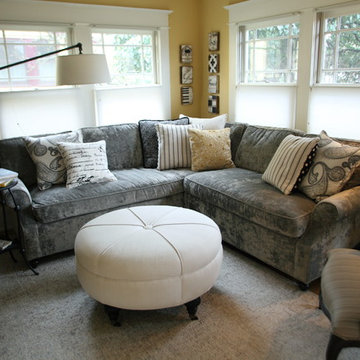
Inspiration for a small traditional formal open concept living room in Portland with a standard fireplace, a tile fireplace surround and yellow walls.
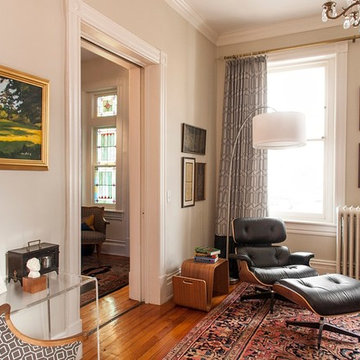
Jeff Glotzl
Small eclectic enclosed living room in Other with a music area, grey walls, medium hardwood floors, a standard fireplace, a tile fireplace surround and no tv.
Small eclectic enclosed living room in Other with a music area, grey walls, medium hardwood floors, a standard fireplace, a tile fireplace surround and no tv.
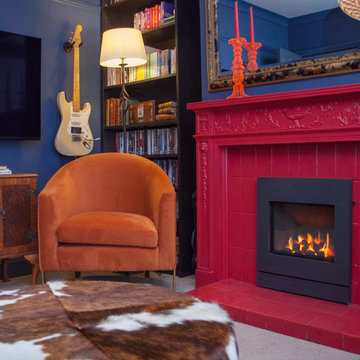
Photo of a small contemporary enclosed living room in Wiltshire with a library, blue walls, carpet, a standard fireplace, a tile fireplace surround, a wall-mounted tv and beige floor.

Nicely renovated bungalow in Arlington Va The space is small but mighty!
Inspiration for a small transitional enclosed living room in DC Metro with grey walls, dark hardwood floors, a standard fireplace, a tile fireplace surround, brown floor, timber and panelled walls.
Inspiration for a small transitional enclosed living room in DC Metro with grey walls, dark hardwood floors, a standard fireplace, a tile fireplace surround, brown floor, timber and panelled walls.
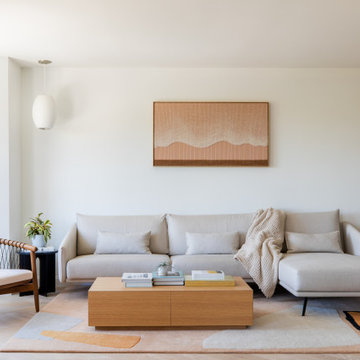
This young married couple enlisted our help to update their recently purchased condo into a brighter, open space that reflected their taste. They traveled to Copenhagen at the onset of their trip, and that trip largely influenced the design direction of their home, from the herringbone floors to the Copenhagen-based kitchen cabinetry. We blended their love of European interiors with their Asian heritage and created a soft, minimalist, cozy interior with an emphasis on clean lines and muted palettes.
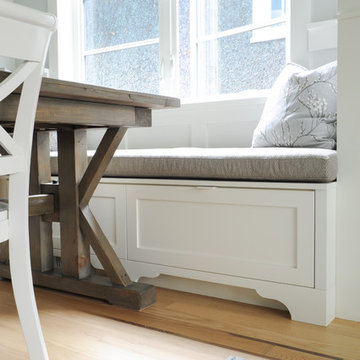
This tiny home is located on a treelined street in the Kitsilano neighborhood of Vancouver. We helped our client create a living and dining space with a beach vibe in this small front room that comfortably accommodates their growing family of four. The starting point for the decor was the client's treasured antique chaise (positioned under the large window) and the scheme grew from there. We employed a few important space saving techniques in this room... One is building seating into a corner that doubles as storage, the other is tucking a footstool, which can double as an extra seat, under the custom wood coffee table. The TV is carefully concealed in the custom millwork above the fireplace. Finally, we personalized this space by designing a family gallery wall that combines family photos and shadow boxes of treasured keepsakes. Interior Decorating by Lori Steeves of Simply Home Decorating. Photos by Tracey Ayton Photography
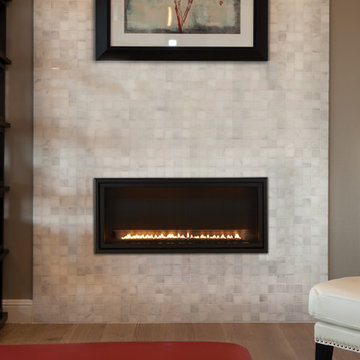
This is an example of a small contemporary formal open concept living room in Other with medium hardwood floors, a ribbon fireplace, no tv, brown floor, beige walls and a tile fireplace surround.
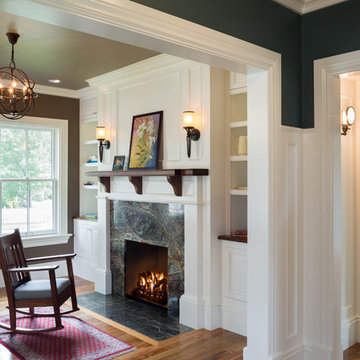
Robert Brewster Photography
Photo of a small country formal enclosed living room in Providence with brown walls, medium hardwood floors, a standard fireplace and a tile fireplace surround.
Photo of a small country formal enclosed living room in Providence with brown walls, medium hardwood floors, a standard fireplace and a tile fireplace surround.
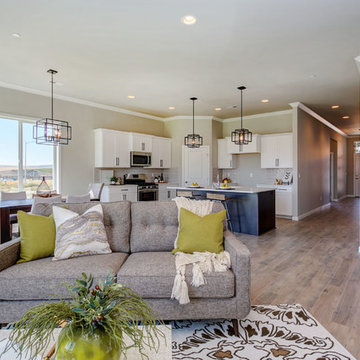
This is an example of a small transitional open concept living room in Seattle with grey walls, laminate floors, a corner fireplace, a tile fireplace surround, a built-in media wall and grey floor.

A new 800 square foot cabin on existing cabin footprint on cliff above Deception Pass Washington
Inspiration for a small beach style open concept living room in Seattle with a library, white walls, light hardwood floors, a standard fireplace, a tile fireplace surround, no tv, yellow floor and exposed beam.
Inspiration for a small beach style open concept living room in Seattle with a library, white walls, light hardwood floors, a standard fireplace, a tile fireplace surround, no tv, yellow floor and exposed beam.
Small Living Room Design Photos with a Tile Fireplace Surround
1