Small Living Room Design Photos with Brick Walls
Refine by:
Budget
Sort by:Popular Today
1 - 20 of 229 photos

Built in storage hides entertainment equipment and incorporates a folded steel stair to a mezzanine storage space in this apartment. Custom designed floating shelves easily allow for a rotating display of the owners art collection. By keeping clutter hidden away this apartment is kept simple and spacious.

Weather House is a bespoke home for a young, nature-loving family on a quintessentially compact Northcote block.
Our clients Claire and Brent cherished the character of their century-old worker's cottage but required more considered space and flexibility in their home. Claire and Brent are camping enthusiasts, and in response their house is a love letter to the outdoors: a rich, durable environment infused with the grounded ambience of being in nature.
From the street, the dark cladding of the sensitive rear extension echoes the existing cottage!s roofline, becoming a subtle shadow of the original house in both form and tone. As you move through the home, the double-height extension invites the climate and native landscaping inside at every turn. The light-bathed lounge, dining room and kitchen are anchored around, and seamlessly connected to, a versatile outdoor living area. A double-sided fireplace embedded into the house’s rear wall brings warmth and ambience to the lounge, and inspires a campfire atmosphere in the back yard.
Championing tactility and durability, the material palette features polished concrete floors, blackbutt timber joinery and concrete brick walls. Peach and sage tones are employed as accents throughout the lower level, and amplified upstairs where sage forms the tonal base for the moody main bedroom. An adjacent private deck creates an additional tether to the outdoors, and houses planters and trellises that will decorate the home’s exterior with greenery.
From the tactile and textured finishes of the interior to the surrounding Australian native garden that you just want to touch, the house encapsulates the feeling of being part of the outdoors; like Claire and Brent are camping at home. It is a tribute to Mother Nature, Weather House’s muse.

This is an example of a small beach style open concept living room in Other with a wall-mounted tv, concrete floors, grey floor, exposed beam and brick walls.
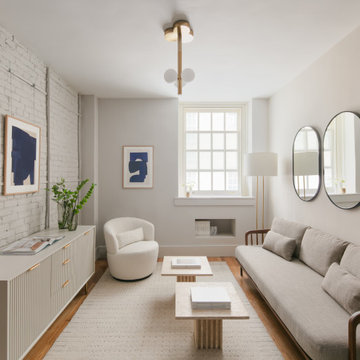
Small contemporary formal enclosed living room in New York with white walls, medium hardwood floors, no fireplace, no tv, brown floor and brick walls.
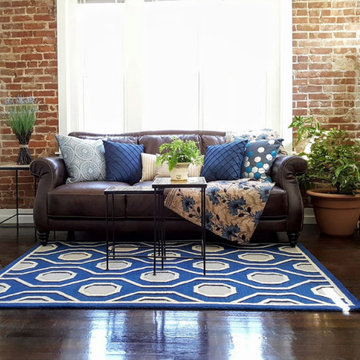
This eclectic living room in Maplewood, Missouri has an easy blend of vintage and modern elements. A modern, geometric rug feels at home next to the traditional sofa and vintage chest of drawers. Blues ranging from watery turquoise to deep cobalt bring vibrant color into an otherwise neutral space. Materials and textures from exposed brick to wood to metal provide depth and visual interest. Plants and natural light create a sense of calm and well-being.
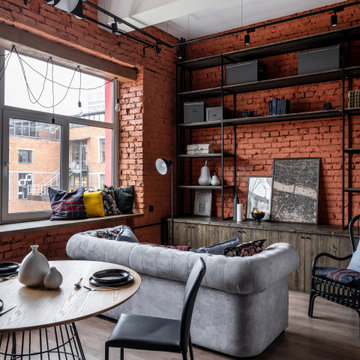
Small industrial living room in Moscow with red walls, dark hardwood floors, brown floor, exposed beam and brick walls.
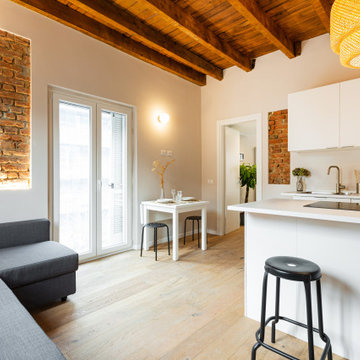
La stanza principale, che costituisce anche l'ingresso, è il soggiorno. Un unico ambiente con divano letto con chaise longue verso la porta-finestra e con angolo pranzo-relax verso la cucina.
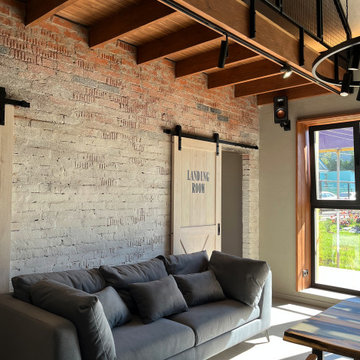
гостиная в доме совмещенная со столовой и кухней
Design ideas for a small industrial loft-style living room in Yekaterinburg with a music area, grey walls, porcelain floors, grey floor, recessed and brick walls.
Design ideas for a small industrial loft-style living room in Yekaterinburg with a music area, grey walls, porcelain floors, grey floor, recessed and brick walls.
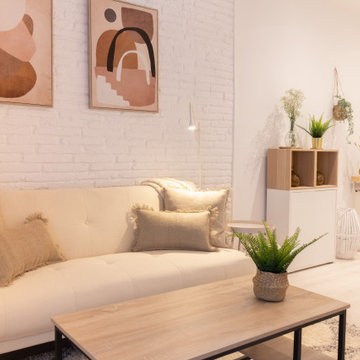
This is an example of a small enclosed living room in Barcelona with white walls, laminate floors, a freestanding tv, beige floor and brick walls.
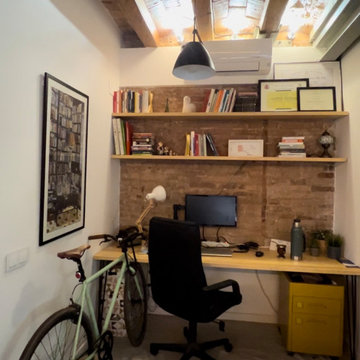
Reforma integral de piso en Barcelona, en proceso de obra, con ampliación del salón y cambio completo de la distribución de la cocina, el reto consistió en reubicar la cocina y ampliarla hacia el salón, para hacerla parte fundamental de las zonas comunes de la vivienda. Utilizando colores vivos y materiales nobles, otorgamos a la propuesta una calidez y armonía ideal para la familia que habitará la vivienda. Pronto tendremos fotos del resultado.
El coste del proyecto incluye:
- Diseño Arquitectónico y propuesta renderizada
- Planos y Bocetos
- Tramitación de permisos y licencias
- Mano de Obra y Materiales
- Gestión y supervisión de la Obra
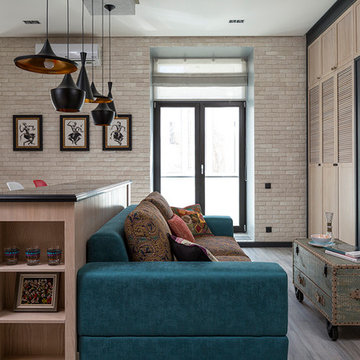
Дизайнер: Дарья Назаренко
Фотограф: Евгений Кулибаба
Design ideas for a small eclectic open concept living room in Moscow with white walls, a concealed tv, grey floor and brick walls.
Design ideas for a small eclectic open concept living room in Moscow with white walls, a concealed tv, grey floor and brick walls.
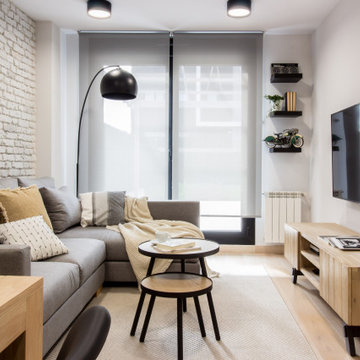
Una cuidad distribución y elección de mobiliario y complementos dieron lugar a un estilismo ideal que encajaba como un guante en el propietario. Un estilo industrial y nórdico, con toques negros que aportaban carácter pero luminoso sin olvidar la parte funcional
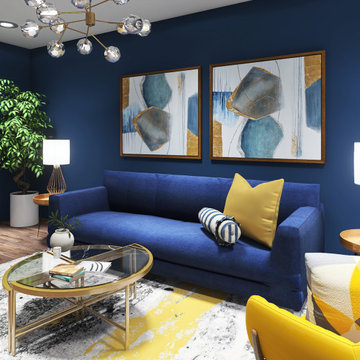
This living room was designed for a young dynamic lady. She wanted a design that shows her bold personality. What better way to show bold and braveness with these bright features.

Puesta a punto de un piso en el centro de Barcelona. Los cambios se basaron en pintura, cambio de pavimentos, cambios de luminarias y enchufes, y decoración.
El pavimento escogido fue porcelánico en lamas acabado madera en tono medio. Para darle más calidez y que en invierno el suelo no esté frío se complementó con alfombras de pelo suave, largo medio en tono natural.
Al ser los textiles muy importantes se colocaron cortinas de lino beige, y la ropa de cama en color blanco.
el mobiliario se escogió en su gran mayoría de madera.
El punto final se lo llevan los marcos de fotos y gran espejo en el comedor.
El cambio de look de cocina se consiguió con la pintura del techo, pintar la cenefa por encima del azulejo, pintar los tubos que quedaban a la vista, cambiar la iluminación y utilizar cortinas de lino para tapar las zonas abiertas

Vista del salon. Carpinterias de madera nuevas inspiradas en las originales, pared de ladrillos caravista.
Small industrial loft-style living room in Valencia with white walls, dark hardwood floors, exposed beam and brick walls.
Small industrial loft-style living room in Valencia with white walls, dark hardwood floors, exposed beam and brick walls.
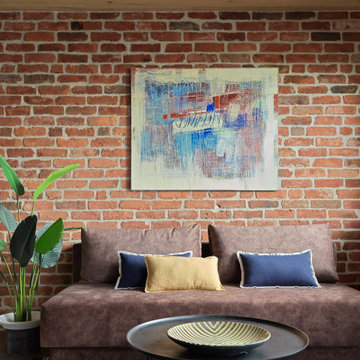
Плитка из дореволюционных руколепных кирпичей BRICKTILES в оформлении стены гостиной. Поверхность под защитной пропиткой - не пылит и влажная уборка разрешена.
Фрагмент кладки с короткими (тычковыми) элементами в проекте Киры Яковлевой @keera_yakovleva. Фото Сергея Красюка @skrasyuk. Схему рисунка кирпичной перевязки мы заимствовали из статьи проф. А.В. Филиппова о классических системах кладок. Добавим только, что существуют разные названия этого рисунка. К примеру, его ещё называют «Классическая цепная перевязка, шестой ряд фламандский тычковый». Говоря о преимуществах данного рисунка, профессор пишет: «...кроме экономии ценного лицевого кирпича, исключена возможность получения некоторой полосатости фасада вследствие того, что тычки кирпича могут иметь несколько отличный от ложков цвет». ✔️ Чтобы не запутать мастеров с названиями, мы советуем просто опираться на визуальную схему и примеры готовых кладок (предлагаем наш пример сохранить). ✔️Во избежание «полосатости» для наших заказчиков каждый комплект плитки для любых возможных рисунков изготавливается индивидуально по согласованию.
Проект опубликован на сайте журнала AD Russia в 2020 году.
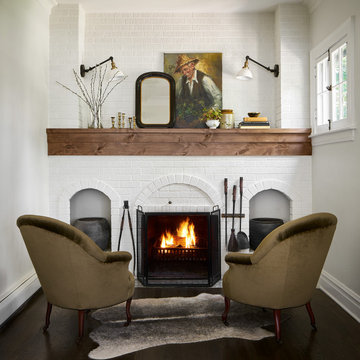
Photo of a small transitional living room in Chicago with white walls, dark hardwood floors, a standard fireplace, a brick fireplace surround, no tv, brown floor and brick walls.
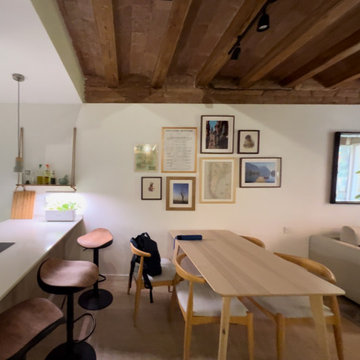
Reforma integral de piso en Barcelona, en proceso de obra, con ampliación del salón y cambio completo de la distribución de la cocina, el reto consistió en reubicar la cocina y ampliarla hacia el salón, para hacerla parte fundamental de las zonas comunes de la vivienda. Utilizando colores vivos y materiales nobles, otorgamos a la propuesta una calidez y armonía ideal para la familia que habitará la vivienda. Pronto tendremos fotos del resultado.
El coste del proyecto incluye:
- Diseño Arquitectónico y propuesta renderizada
- Planos y Bocetos
- Tramitación de permisos y licencias
- Mano de Obra y Materiales
- Gestión y supervisión de la Obra
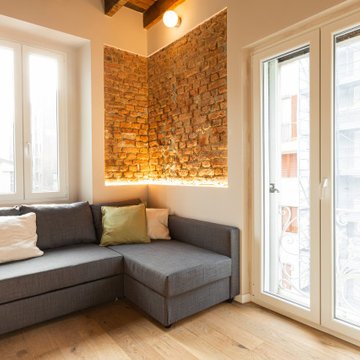
L’ingresso è reso luminoso dalle ampie finestre della stanza, dal parquet rovere e dagli inserti in mattone crudo.
Design ideas for a small scandinavian open concept living room in Milan with white walls, light hardwood floors, no fireplace, exposed beam and brick walls.
Design ideas for a small scandinavian open concept living room in Milan with white walls, light hardwood floors, no fireplace, exposed beam and brick walls.
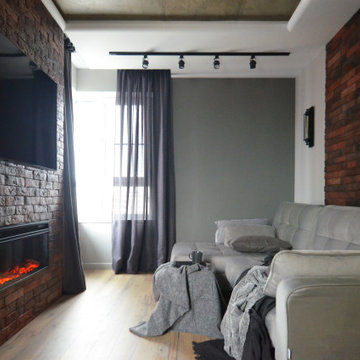
This is an example of a small contemporary living room in Other with brown walls, laminate floors, a ribbon fireplace, a brick fireplace surround, a wall-mounted tv, brown floor and brick walls.
Small Living Room Design Photos with Brick Walls
1