Small Living Room Design Photos with Ceramic Floors
Refine by:
Budget
Sort by:Popular Today
1 - 20 of 1,269 photos
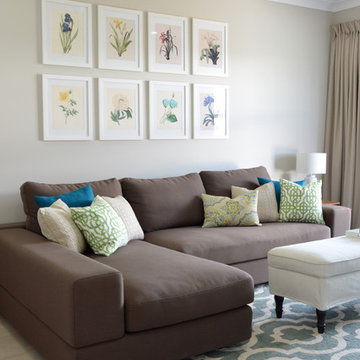
Small transitional enclosed living room in Townsville with beige walls and ceramic floors.
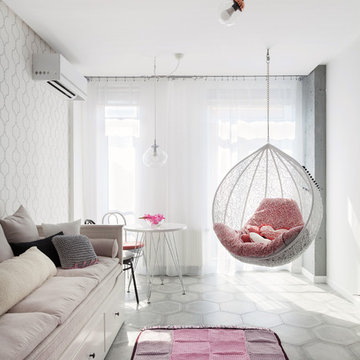
Девичья мечта.
Фото: Александр Кондрияненко.
Дизайнер: Сазонова Ирина.
Inspiration for a small scandinavian open concept living room in Other with a home bar, white walls, ceramic floors and a wall-mounted tv.
Inspiration for a small scandinavian open concept living room in Other with a home bar, white walls, ceramic floors and a wall-mounted tv.
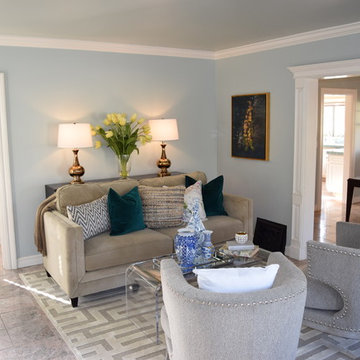
Small transitional open concept living room in Los Angeles with blue walls, ceramic floors, no fireplace and no tv.

Design ideas for a small beach style open concept living room in Seattle with white walls, ceramic floors, a standard fireplace, a wood fireplace surround, a wall-mounted tv, brown floor and wood.
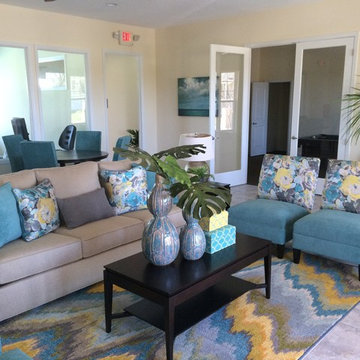
Design ideas for a small contemporary open concept living room in Houston with beige walls, ceramic floors and no tv.
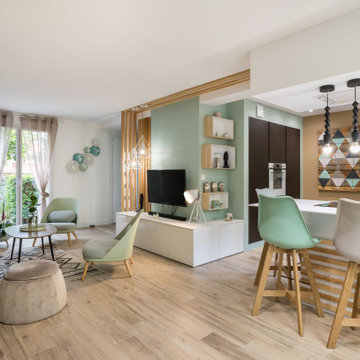
Un espace de vie unique où se conjuguent salon, salle à manger dissimulée et une généreuse cuisine ouverte sur le reste du séjour. Ici, tous les centimètres carrés sont optimisés et utiles.
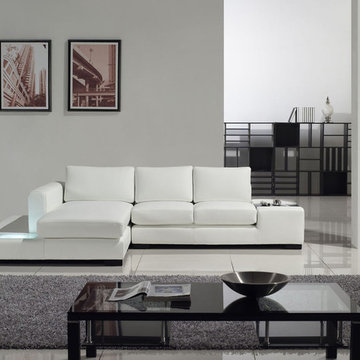
Features:
Top grain leather in combination with the best leather match
Solid hardwood frame
Color: White
High density foam seats and back
Wood end table on one side of the sectional
Built-in lamp
Solid wood legs in espresso color
Dimensions:
118"W x 77"D x 29.5"H
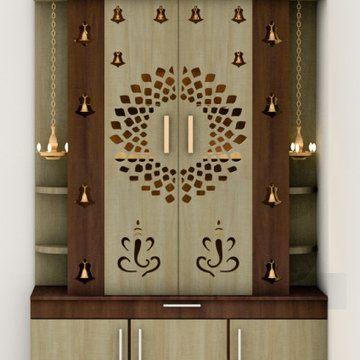
Pooja cabinet design
Inspiration for a small contemporary enclosed living room in Chennai with white walls, ceramic floors and beige floor.
Inspiration for a small contemporary enclosed living room in Chennai with white walls, ceramic floors and beige floor.
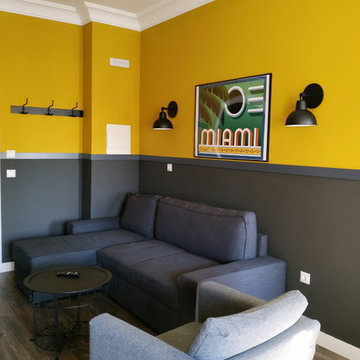
Apartamento 101
Photo of a small open concept living room in Other with yellow walls, ceramic floors, a wall-mounted tv and brown floor.
Photo of a small open concept living room in Other with yellow walls, ceramic floors, a wall-mounted tv and brown floor.
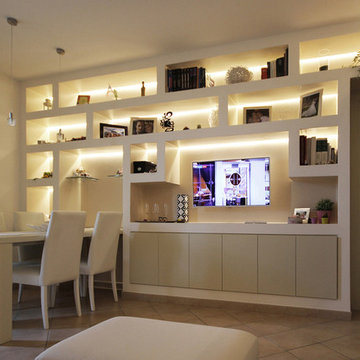
Arredare il soggiorno con delle librerie in cartongesso fu un piccolo esercizio di Architettura d’Interni di qualche tempo fa, ma molto stimolante e divertente, quasi un cubo di Rubik.
Un’appartamento di nuova costruzione di una giovanissima coppia, con una zona giorno con cucinotto già diviso e la necessità di organizzare il piccolo soggiorno/pranzo con un divano, qualche mobile contenitore, un tavolo e un mobile porta TV.
Vista la dimensione ridotta, e il posizionamento di porte e finestre, gli spazi liberi per attrezzare le pareti erano pochi, e risultava un gioco di tetris riuscire ad avere un buon tavolo comodo per tutti i giorni e che si allungasse per gli ospiti, un divano di dimensioni non troppo esigue e che fosse opportunamente orientato di fronte alla TV.
Ho optato per un gioco di librerie in cartongesso che portassero in se tutte le funzioni, contenitiva, espressiva, di illuminazione, e che inglobassero anche un tavolo ben ampio per un ambiente così contenuto.
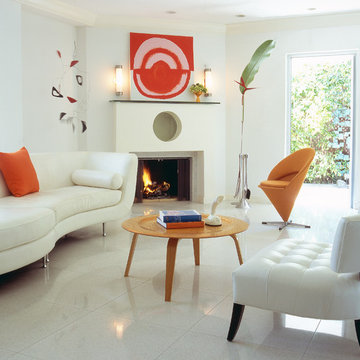
This is an example of a small modern open concept living room in New York with white walls, ceramic floors, a standard fireplace and a plaster fireplace surround.
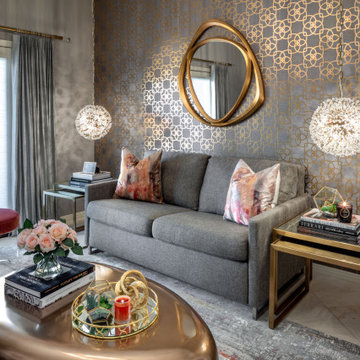
Photo of a small modern formal enclosed living room in Houston with grey walls, ceramic floors, no fireplace, no tv, beige floor and wallpaper.
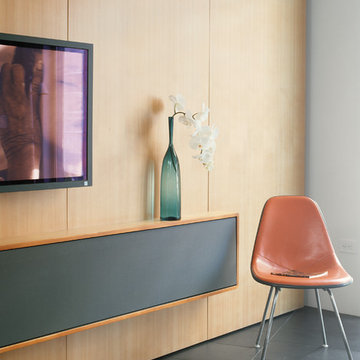
Media Center:
The storage within the wall interlocks, strategically borrowing space from one side to serve the other. The Wall neatly conceals lighting above and disorganized audio-video components below with a speaker cloth access door that allows both sound and infrared to pass through. The back side echoes the projection and serves as a headboard for the sleeping area with storage above for linens and books.
Photo by: Jonn Coolidge
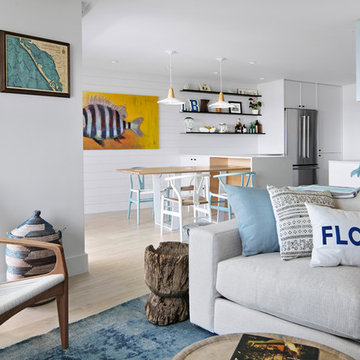
Ryan Gamma Photography
Design ideas for a small beach style open concept living room in Tampa with white walls, ceramic floors and beige floor.
Design ideas for a small beach style open concept living room in Tampa with white walls, ceramic floors and beige floor.
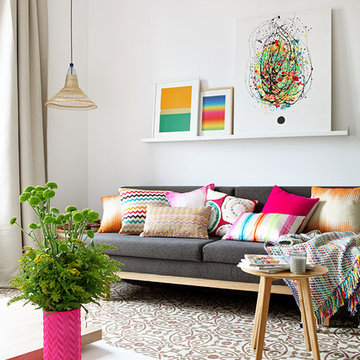
ASIER RUA
Inspiration for a small eclectic formal enclosed living room in Barcelona with white walls, multi-coloured floor, ceramic floors and no fireplace.
Inspiration for a small eclectic formal enclosed living room in Barcelona with white walls, multi-coloured floor, ceramic floors and no fireplace.
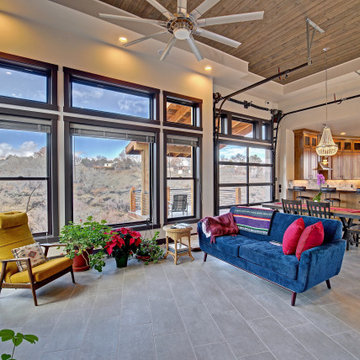
Henry's Home is a single-bedroom industrial house featuring a Glass Garage Door opening the Dining Room up to a Back Porch with panoramic views. When it comes to style, this small house packs a big punch.
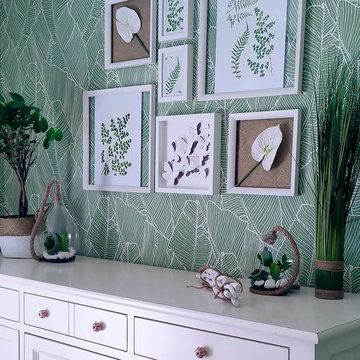
sensidéco
Small tropical open concept living room in Paris with a library, green walls, ceramic floors, no fireplace, a freestanding tv and beige floor.
Small tropical open concept living room in Paris with a library, green walls, ceramic floors, no fireplace, a freestanding tv and beige floor.
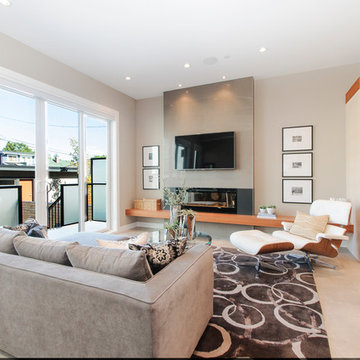
photo by Silvija Crnjak at www.sc-photography.ca
Inspiration for a small modern open concept living room in Vancouver with beige walls, ceramic floors, a ribbon fireplace and a wall-mounted tv.
Inspiration for a small modern open concept living room in Vancouver with beige walls, ceramic floors, a ribbon fireplace and a wall-mounted tv.
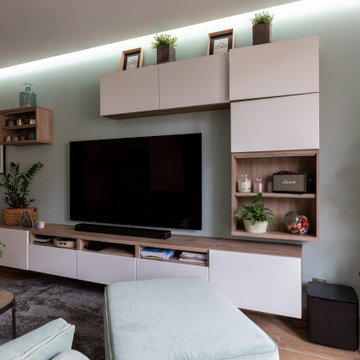
Inspiration for a small contemporary open concept living room in Lyon with green walls, ceramic floors, no fireplace, a wall-mounted tv and brown floor.
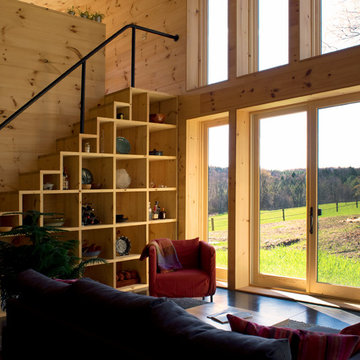
A couple of young college professors from Northern California wanted a modern, energy-efficient home, which is located in Chittenden County, Vermont. The home’s design provides a natural, unobtrusive aesthetic setting to a backdrop of the Green Mountains with the low-sloped roof matching the slope of the hills. Triple-pane windows from Integrity® were chosen for their superior energy efficiency ratings, affordability and clean lines that outlined the home’s openings and fit the contemporary architecture they were looking to create. In addition, the project met or exceeded Vermont’s Energy Star requirements.
Small Living Room Design Photos with Ceramic Floors
1