Small Living Room Design Photos with No Fireplace

Inspiration for a small eclectic formal enclosed living room in Sydney with white walls, medium hardwood floors, no fireplace, no tv and brown floor.

Inspiration for a small modern open concept living room in Seattle with white walls, medium hardwood floors, no fireplace and no tv.
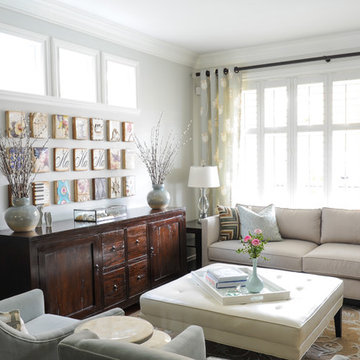
In this serene family home we worked in a palette of soft gray/blues and warm walnut wood tones that complimented the clients' collection of original South African artwork. We happily incorporated vintage items passed down from relatives and treasured family photos creating a very personal home where this family can relax and unwind. Interior Design by Lori Steeves of Simply Home Decorating Inc. Photos by Tracey Ayton Photography.
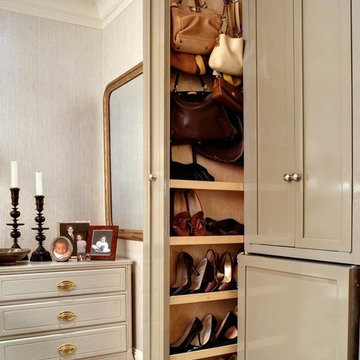
Bruce Buck for the New York Times
Inspiration for a small transitional enclosed living room in New York with beige walls, dark hardwood floors, a home bar, no fireplace and a wall-mounted tv.
Inspiration for a small transitional enclosed living room in New York with beige walls, dark hardwood floors, a home bar, no fireplace and a wall-mounted tv.
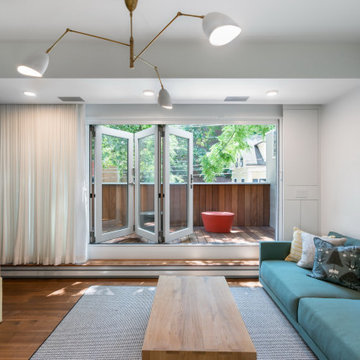
A 5-panel folding door extends the living room onto a private raised deck.
This is an example of a small modern open concept living room in Boston with green walls, dark hardwood floors and no fireplace.
This is an example of a small modern open concept living room in Boston with green walls, dark hardwood floors and no fireplace.
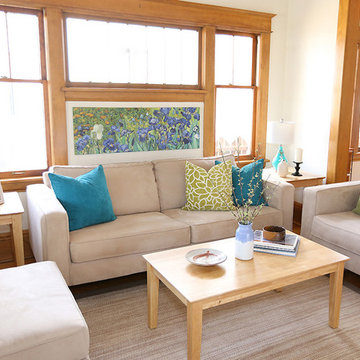
This home was staged by Birch Hill Interiors. Additional services included selection and purchase of accent furniture, art and accessories. With the exception of the living room photo (by BC Photos) all photography was provided.
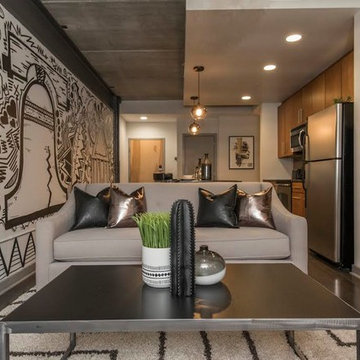
Enjoy yourself in this beautifully renovated and fully furnished property located in the middle of Rittenhouse Square. This modern city apartment has been uniquely decorated by the Remix Design team bringing in a local artist to add an urban twist to the city.
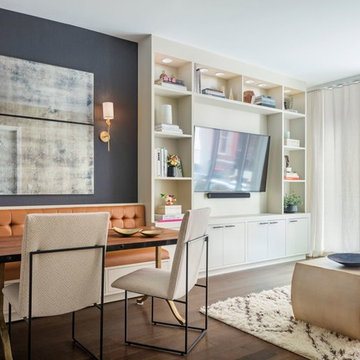
Photo of a small transitional open concept living room in New York with white walls, dark hardwood floors, no fireplace, a built-in media wall and brown floor.
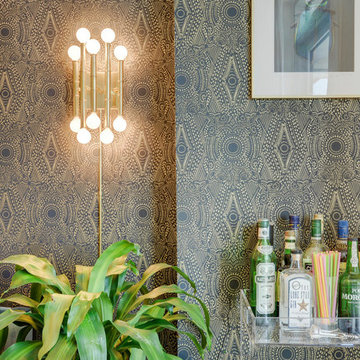
Client moved to downtown Austin and was looking for a space to compliment her new lifestyle. It's a small space, so we made the most of the space and created a unique and sexy environment for her.
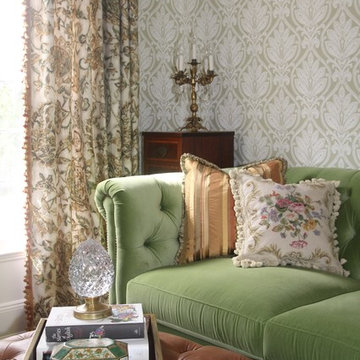
Photo of a small traditional enclosed living room in New York with a library, green walls, carpet, no fireplace and no tv.
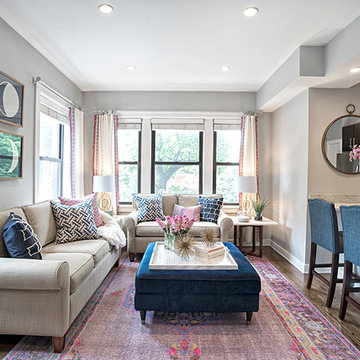
W2WHC designed this entire space remotely with the help of a motivated client and some fabulous resources. Photo credit to Marcel Page Photography.
Small transitional living room in Bridgeport with grey walls, dark hardwood floors and no fireplace.
Small transitional living room in Bridgeport with grey walls, dark hardwood floors and no fireplace.
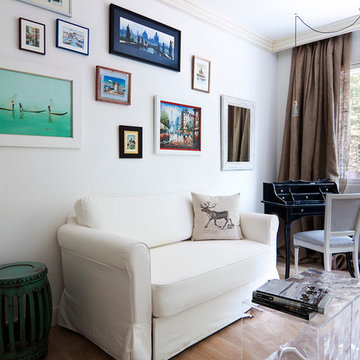
Victor Sajara
Inspiration for a small transitional formal open concept living room in Madrid with white walls, medium hardwood floors, no fireplace and no tv.
Inspiration for a small transitional formal open concept living room in Madrid with white walls, medium hardwood floors, no fireplace and no tv.
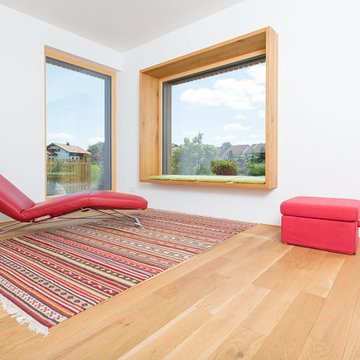
Jens Kramer, Ulm
Small contemporary living room in Other with white walls, medium hardwood floors, no fireplace and no tv.
Small contemporary living room in Other with white walls, medium hardwood floors, no fireplace and no tv.
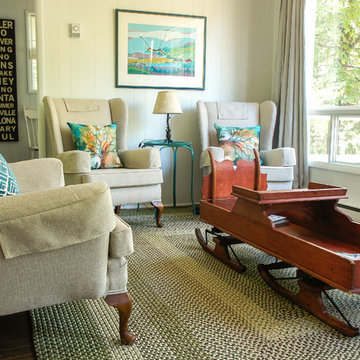
This is a guest cottage separate from the main house which is not only used for visitors but serves as the main sleeping quarters. The request was to freshen the space up while keeping a reasonable budget in mind. The biggest change was painting all of the wood paneling in a very pale green and replacing the flooring with a laminate. This made a huge difference! Most of the existing furniture and artwork was re used and only new pillows, duvet covers and area rugs were added. The end result is fresh, clean, bright and charming, all on a budget!
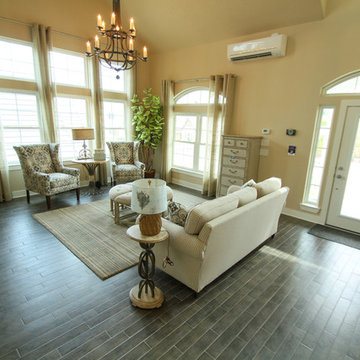
Photo of a small beach style formal loft-style living room in Houston with porcelain floors and no fireplace.
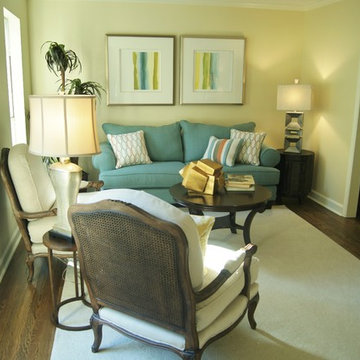
Inspiration for a small traditional formal enclosed living room in Little Rock with yellow walls, dark hardwood floors, no fireplace, no tv and brown floor.
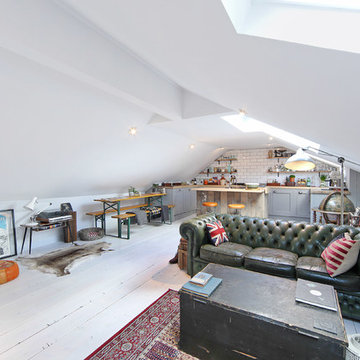
We tried to recycle as much as we could. The floorboards were from an old mill in Yorkshire, rough sawn and then waxed white.
Most of the furniture is from a range of Vintage shops around Hackney and flea markets.
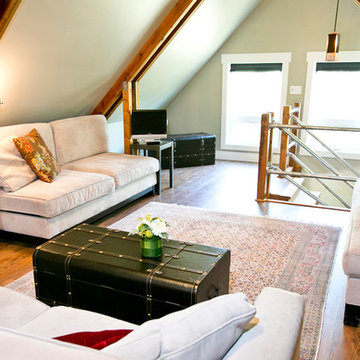
Photo by Bozeman Daily Chronicle - Adrian Sanchez-Gonzales
*Plenty of rooms under the eaves for 2 sectional pieces doubling as twin beds
* One sectional piece doubles as headboard for a (hidden King size bed).
* Storage chests double as coffee tables.
* Laminate floors
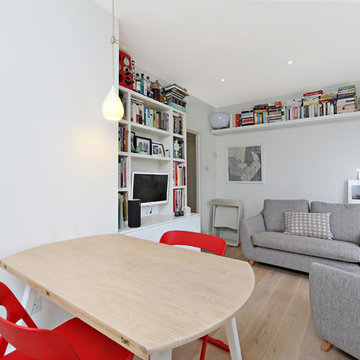
Inspiration for a small scandinavian open concept living room in London with a library, white walls, light hardwood floors, no fireplace and a wall-mounted tv.
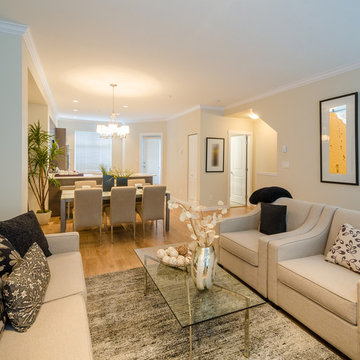
Small contemporary open concept living room in DC Metro with beige walls, light hardwood floors, no fireplace and no tv.
Small Living Room Design Photos with No Fireplace
1