Small Living Room Design Photos with Porcelain Floors
Refine by:
Budget
Sort by:Popular Today
1 - 20 of 1,584 photos
Item 1 of 3

Design ideas for a small open concept living room in New Orleans with white walls, porcelain floors, a corner tv, beige floor and wood walls.
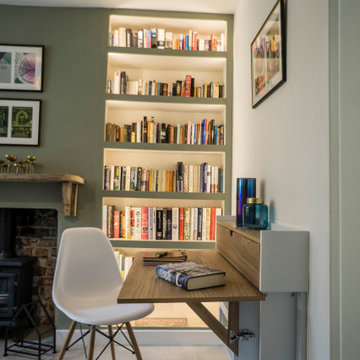
With hints of hygge decor, muted shades of green and blue give a snug, cosy feel to this coastal cottage.
A space-saving, wall-hung, fold-away desk has been installed.
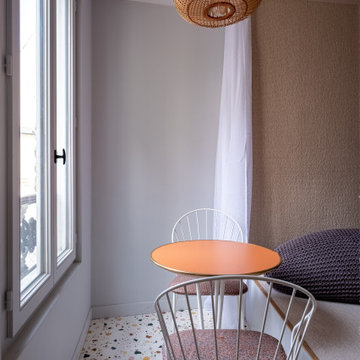
This is an example of a small contemporary living room in Paris with grey walls, porcelain floors and multi-coloured floor.
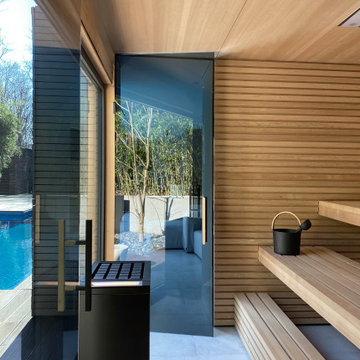
Pool und Gästehaus mit Sauna
Design ideas for a small contemporary formal loft-style living room in Frankfurt with grey walls, porcelain floors, no fireplace, a freestanding tv and grey floor.
Design ideas for a small contemporary formal loft-style living room in Frankfurt with grey walls, porcelain floors, no fireplace, a freestanding tv and grey floor.
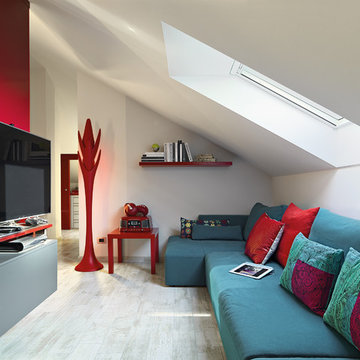
ph by © adriano pecchio
Progetto Davide Varetto architetto
Design ideas for a small eclectic open concept living room in Turin with white walls, porcelain floors and a wall-mounted tv.
Design ideas for a small eclectic open concept living room in Turin with white walls, porcelain floors and a wall-mounted tv.
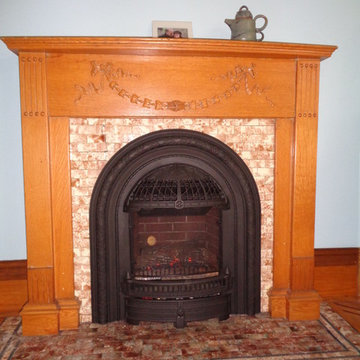
Inspiration for a small traditional formal enclosed living room in Minneapolis with blue walls, porcelain floors, a standard fireplace, a tile fireplace surround and no tv.
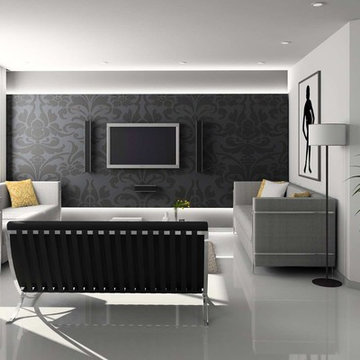
Small modern formal enclosed living room in London with black walls, porcelain floors and a wall-mounted tv.
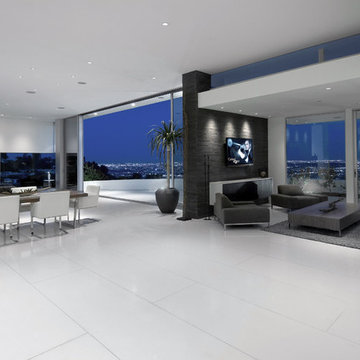
Lower ceilings were left in the kitchen and den so that clerestory windows could enhance the floating nature of the roof above.
Photo: William MacCollum

An 8 ft. simple teak wood finish main door gives way to a cozy living room doused in natural light streaming from a large window and a cute-as-a-button balconette. The wall between this room and the kitchen has been demolished and the open kitchen now effectively makes this living space appear larger. We laid wooden look tiles on the floor, pre-cut into 4 pieces and organized in the herringbone pattern. This is not only spread across the studio but also seeps up the living room main wall. Upon this wall, hangs an artwork specially commissioned to a young artist to be evocative yet flaunt the yellow and blue that ties the otherwise somber colours together.
Below this is a long chesterfield sofa in electric blue, an armchair upholstered in hounds-tooth with a gold, black and wooden frame. A wood and black glass center table set and a yellow and wooden side table set complete the seating set up. A custom rug in colours of our choice brings a touch of elegance to the room. Beside this is a white and wood console table with a round gold and wood finish mirror. A black skirting flows throughout the walls with a wood detailing as an added design detail.
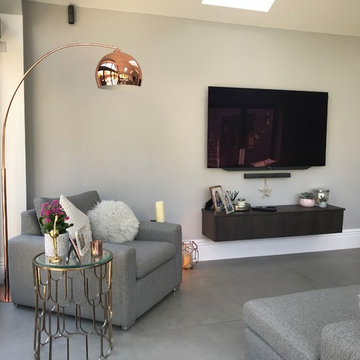
Simple, elegant furniture creates a clean and contemporary finish
Design ideas for a small modern open concept living room in Other with grey walls, porcelain floors, a wall-mounted tv and grey floor.
Design ideas for a small modern open concept living room in Other with grey walls, porcelain floors, a wall-mounted tv and grey floor.
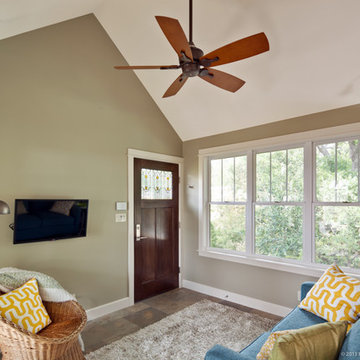
Living Room in detached garage apartment.
Photographer: Patrick Wong, Atelier Wong
Design ideas for a small arts and crafts loft-style living room in Austin with grey walls, porcelain floors, a wall-mounted tv and multi-coloured floor.
Design ideas for a small arts and crafts loft-style living room in Austin with grey walls, porcelain floors, a wall-mounted tv and multi-coloured floor.
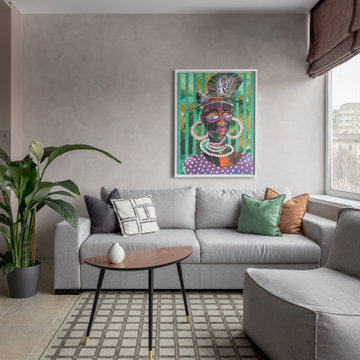
Design ideas for a small contemporary open concept living room in Other with porcelain floors, beige floor and grey walls.
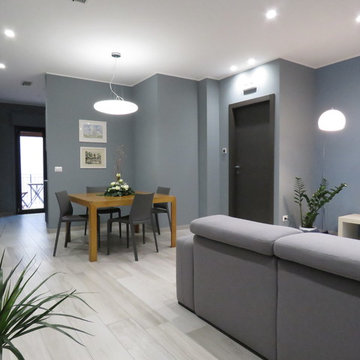
Zona living caratterizzata da un open space valorizzato dai colori. Parete attrezzata moderna costituita da vani chiusi e vani a giorno. Divano grigio con penisola, caratterizzato da cuciture a vista di colore blu.
A parete è stato inserito un colore grigio che conferisce eleganza e carattere all'intero ambiente. Solo la parete che fa da fondo alla parete attrezzata è stata colorata con una piacevole gradazione di blu.
A pavimento un gres porcellanato effetto legno.
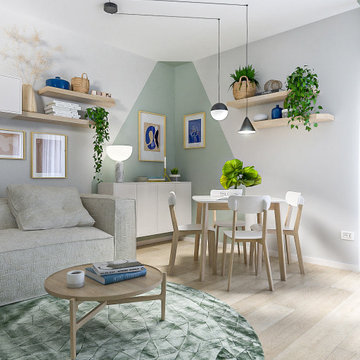
Liadesign
Inspiration for a small contemporary open concept living room in Milan with a library, multi-coloured walls, porcelain floors and a wall-mounted tv.
Inspiration for a small contemporary open concept living room in Milan with a library, multi-coloured walls, porcelain floors and a wall-mounted tv.
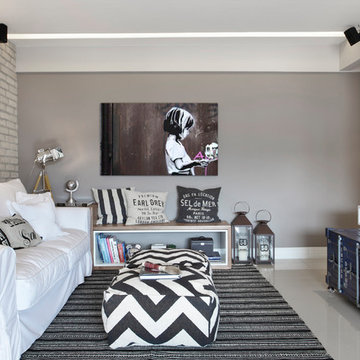
MCA estudio
Design ideas for a small industrial open concept living room in Milan with porcelain floors, a wall-mounted tv, beige floor and grey walls.
Design ideas for a small industrial open concept living room in Milan with porcelain floors, a wall-mounted tv, beige floor and grey walls.
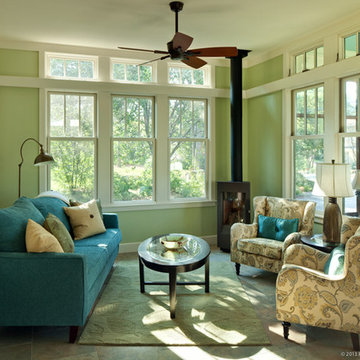
Living Room
Photographer: Patrick Wong, Atelier Wong
Design ideas for a small arts and crafts open concept living room in Austin with green walls, porcelain floors, a wood stove, a wall-mounted tv and multi-coloured floor.
Design ideas for a small arts and crafts open concept living room in Austin with green walls, porcelain floors, a wood stove, a wall-mounted tv and multi-coloured floor.
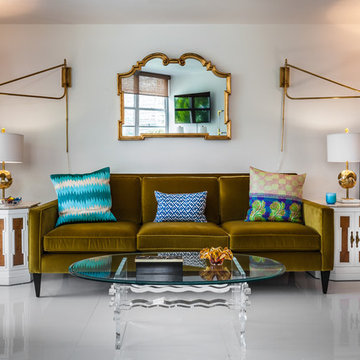
This is an example of a small contemporary formal enclosed living room in Miami with white walls, porcelain floors and a wall-mounted tv.
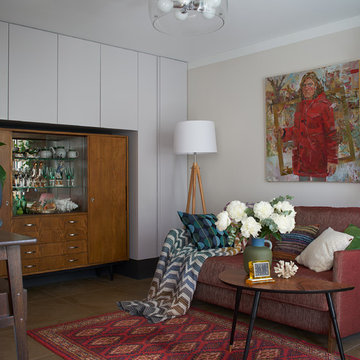
Сервант (1969-1970 годы) - снимался лак ("полировка"), тонирование шпона, реставрация.
Фото: Михаил Поморцев
Живопись: Кирилл Бородин
This is an example of a small eclectic living room in Yekaterinburg with porcelain floors, beige walls, a home bar and no fireplace.
This is an example of a small eclectic living room in Yekaterinburg with porcelain floors, beige walls, a home bar and no fireplace.
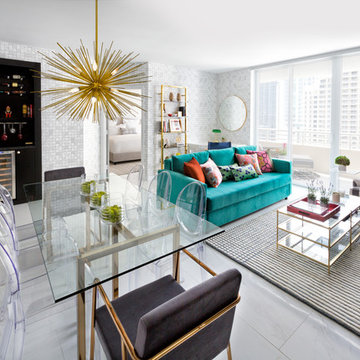
Feature in: Luxe Magazine Miami & South Florida Luxury Magazine
If visitors to Robyn and Allan Webb’s one-bedroom Miami apartment expect the typical all-white Miami aesthetic, they’ll be pleasantly surprised upon stepping inside. There, bold theatrical colors, like a black textured wallcovering and bright teal sofa, mix with funky patterns,
such as a black-and-white striped chair, to create a space that exudes charm. In fact, it’s the wife’s style that initially inspired the design for the home on the 20th floor of a Brickell Key high-rise. “As soon as I saw her with a green leather jacket draped across her shoulders, I knew we would be doing something chic that was nothing like the typical all- white modern Miami aesthetic,” says designer Maite Granda of Robyn’s ensemble the first time they met. The Webbs, who often vacation in Paris, also had a clear vision for their new Miami digs: They wanted it to exude their own modern interpretation of French decor.
“We wanted a home that was luxurious and beautiful,”
says Robyn, noting they were downsizing from a four-story residence in Alexandria, Virginia. “But it also had to be functional.”
To read more visit: https:
https://maitegranda.com/wp-content/uploads/2018/01/LX_MIA18_HOM_MaiteGranda_10.pdf
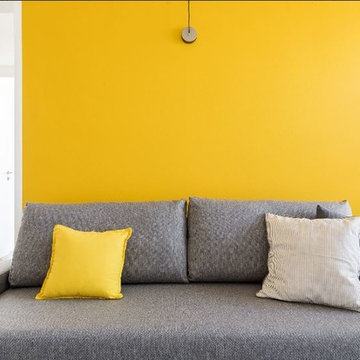
in questo piacevole soggiorno trova posto un piccolo angolo cottura che si sa trasformare in zona tv. il divano letto rende questo spazio utilizzabile anche come seconda camera da letto
Small Living Room Design Photos with Porcelain Floors
1