Small Midcentury Family Room Design Photos
Refine by:
Budget
Sort by:Popular Today
1 - 20 of 320 photos
Item 1 of 3
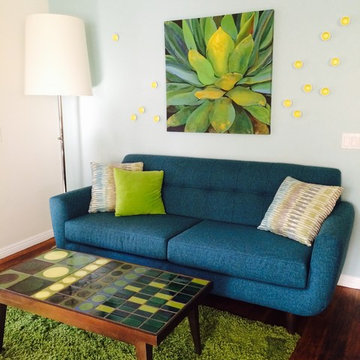
Stained concrete floors were replaced with warm acacia wood, beige walls were refreshed with white paint and a robins egg blue accent wall. The teal sofa, green rug, and blue/green/yellow coffee table pull the color scheme together. The overall effect is a lighter, brighter, more cheerful space.
Photo: Kristina Knapp
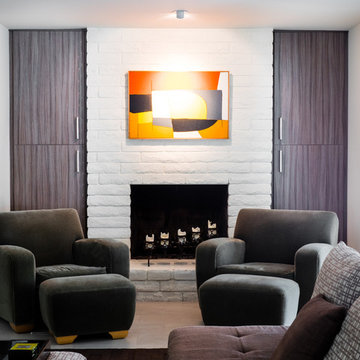
The fireplace cabinetry was removed and matching terra (TSS) cabinets allow tie in the finish in both the kitchen and master bath. Photos by Jamie Ell
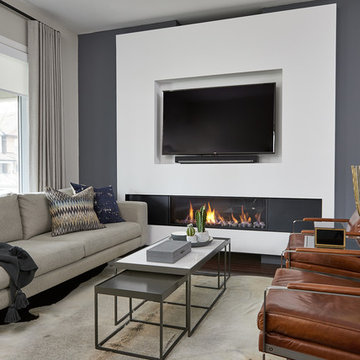
Stephani Buchman Photography
This is an example of a small midcentury open concept family room in Toronto with grey walls, medium hardwood floors, a ribbon fireplace, a wall-mounted tv and brown floor.
This is an example of a small midcentury open concept family room in Toronto with grey walls, medium hardwood floors, a ribbon fireplace, a wall-mounted tv and brown floor.
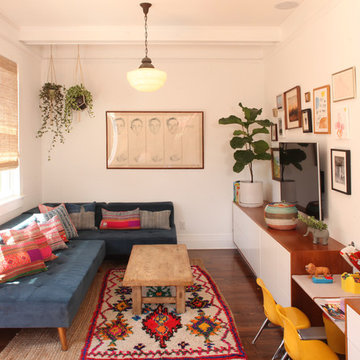
Location: Silver Lake, Los Angeles, CA, USA
A lovely small one story bungalow in the arts and craft style was the original house.
An addition of an entire second story and a portion to the back of the house to accommodate a growing family, for a 4 bedroom 3 bath new house family room and music room.
The owners a young couple from central and South America, are movie producers
The addition was a challenging one since we had to preserve the existing kitchen from a previous remodel and the old and beautiful original 1901 living room.
The stair case was inserted in one of the former bedrooms to access the new second floor.
The beam structure shown in the stair case and the master bedroom are indeed the structure of the roof exposed for more drama and higher ceilings.
The interiors where a collaboration with the owner who had a good idea of what she wanted.
Juan Felipe Goldstein Design Co.
Photographed by:
Claudio Santini Photography
12915 Greene Avenue
Los Angeles CA 90066
Mobile 310 210 7919
Office 310 578 7919
info@claudiosantini.com
www.claudiosantini.com
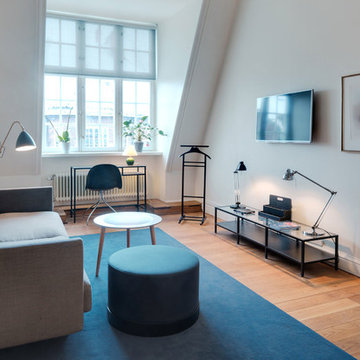
Auftrag war es ein Zimmer zu gestalten, das vielfältig genutzt werden kann. Zum Fernsehschauen, Arbeiten, Lesen und mit einem Schlafsofa für Gäste.
( Entwurf und Umsetzung als Mitarbeiterin für Equator Architekten Stockholm)
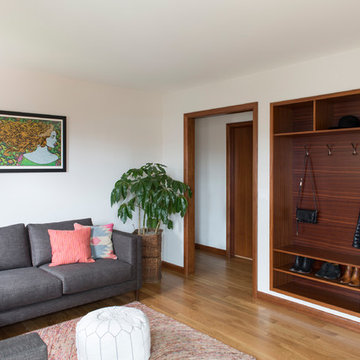
Reagen Taylor
Small midcentury enclosed family room in Portland with white walls and medium hardwood floors.
Small midcentury enclosed family room in Portland with white walls and medium hardwood floors.
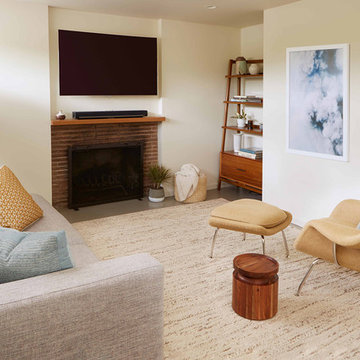
Lauren Colton
Small midcentury enclosed family room in Seattle with white walls, concrete floors, a standard fireplace, a brick fireplace surround, a wall-mounted tv and grey floor.
Small midcentury enclosed family room in Seattle with white walls, concrete floors, a standard fireplace, a brick fireplace surround, a wall-mounted tv and grey floor.
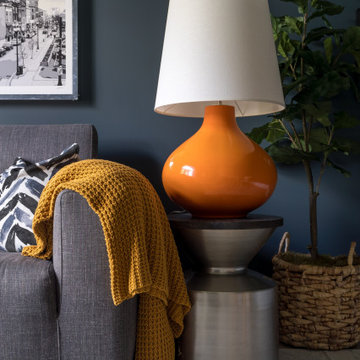
This modern home was completely open concept so it was great to create a room at the front of the house that could be used as a media room for the kids. We had custom draperies made, chose dark moody walls and some black and white photography for art. This space is comfortable and stylish and functions well for this family of four.
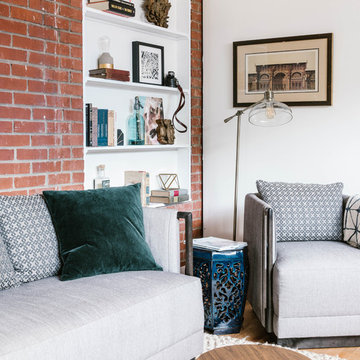
Family room featuring exposed brick and built-in shelving. Photo credit: Laura Sumrak.
Photo of a small midcentury enclosed family room in Charlotte with medium hardwood floors, no fireplace and brown floor.
Photo of a small midcentury enclosed family room in Charlotte with medium hardwood floors, no fireplace and brown floor.
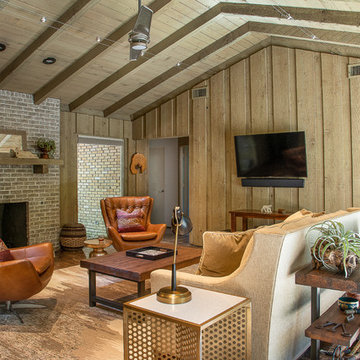
The family who has owned this home for twenty years was ready for modern update! Concrete floors were restained and cedar walls were kept intact, but kitchen was completely updated with high end appliances and sleek cabinets, and brand new furnishings were added to showcase the couple's favorite things.
Troy Grant, Epic Photo
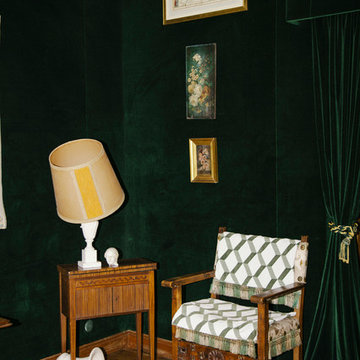
Photo of a small midcentury enclosed family room in Madrid with green walls, medium hardwood floors, no fireplace and no tv.
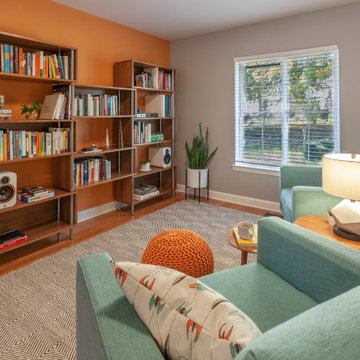
Photo of a small midcentury open concept family room in Detroit with a library, grey walls, light hardwood floors, no tv and brown floor.
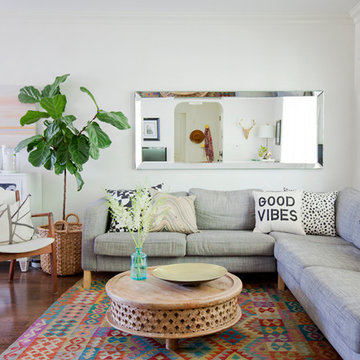
Janis Nicolay
Photo of a small midcentury open concept family room in Vancouver with white walls and medium hardwood floors.
Photo of a small midcentury open concept family room in Vancouver with white walls and medium hardwood floors.
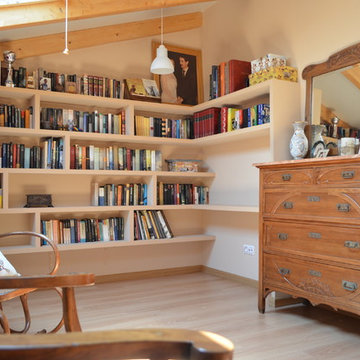
genovescalleja
This is an example of a small midcentury enclosed family room in Valencia with a library, beige walls, light hardwood floors, no fireplace and no tv.
This is an example of a small midcentury enclosed family room in Valencia with a library, beige walls, light hardwood floors, no fireplace and no tv.
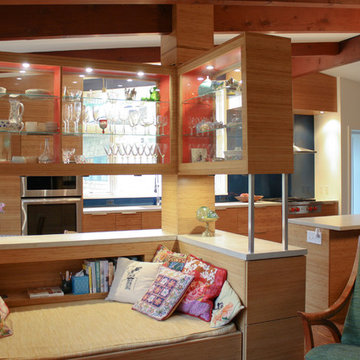
Built-in nook that is adjacent to the kitchen area. Client wanted me to re-imagine a piece that was original to the house but very outdated and battered. She longed for that cozy feeling that she had growing up in the house and would use this space everyday. New Design is a similar footprint but what once was closed wood upper cabinets were turned to glass and raised higher so that the space still feels up to the new and expanded kitchen and light can easily move through the space.
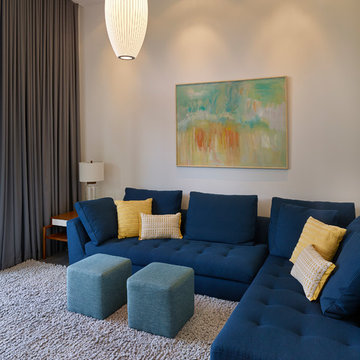
This is an example of a small midcentury open concept family room in San Francisco with white walls, dark hardwood floors, no fireplace, no tv and brown floor.
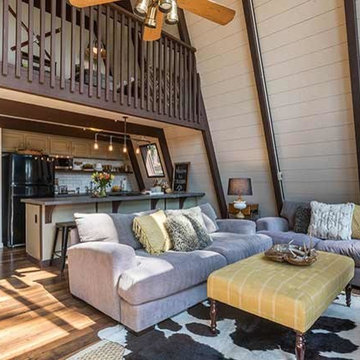
Photo of a small midcentury open concept family room in Sacramento with beige walls, laminate floors, a wood stove, a metal fireplace surround, a wall-mounted tv and brown floor.
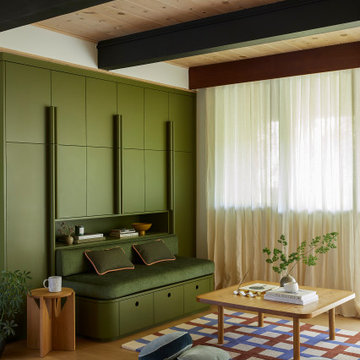
This 1960s home was in original condition and badly in need of some functional and cosmetic updates. We opened up the great room into an open concept space, converted the half bathroom downstairs into a full bath, and updated finishes all throughout with finishes that felt period-appropriate and reflective of the owner's Asian heritage.
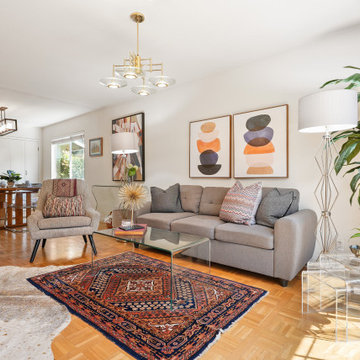
My client's mother had a love for all things 60's, 70's & 80's. Her home was overflowing with original pieces in every corner, on every wall and in every nook and cranny. It was a crazy mish mosh of pieces and styles. When my clients decided to sell their parent's beloved home the task of making the craziness look welcoming seemed overwhelming but I knew that it was not only do-able but also had the potential to look absolutely amazing.
We did a massive, and when I say massive, I mean MASSIVE, decluttering including an estate sale, many donation runs and haulers. Then it was time to use the special pieces I had reserved, along with modern new ones, some repairs and fresh paint here and there to revive this special gem in Willow Glen, CA for a new home owner to love.
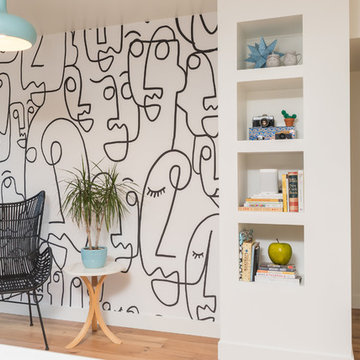
This whole house remodel touched every inch of this four-bedroom, two-bath tract home, built in 1977, giving it new life and personality.
Designer: Honeycomb Design
Photographer: Marcel Alain Photography
Small Midcentury Family Room Design Photos
1