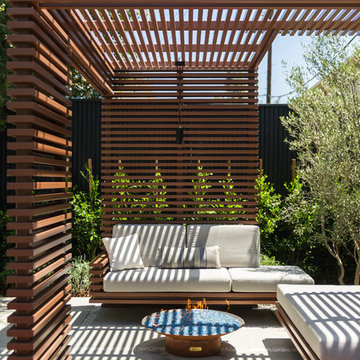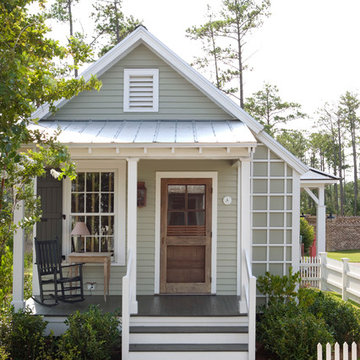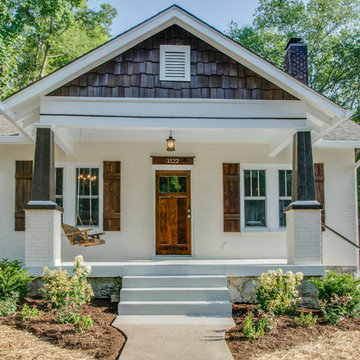Small One-storey Exterior Design Ideas
Refine by:
Budget
Sort by:Popular Today
1 - 20 of 9,745 photos

The rear extension is expressed as a simple gable form. The addition steps out to the full width of the block, and accommodates a second bathroom in addition to a tiny shed accessed on the rear facade.
The remaining 2/3 of the facade is expressed as a recessed opening with sliding doors and a gable window.

This 8.3 star energy rated home is a beacon when it comes to paired back, simple and functional elegance. With great attention to detail in the design phase as well as carefully considered selections in materials, openings and layout this home performs like a Ferrari. The in-slab hydronic system that is run off a sizeable PV system assists with minimising temperature fluctuations.
This home is entered into 2023 Design Matters Award as well as a winner of the 2023 HIA Greensmart Awards. Karli Rise is featured in Sanctuary Magazine in 2023.

Prairie Cottage- Florida Cracker inspired 4 square cottage
This is an example of a small country one-storey brown exterior in Tampa with wood siding, a gable roof, a metal roof, a grey roof and board and batten siding.
This is an example of a small country one-storey brown exterior in Tampa with wood siding, a gable roof, a metal roof, a grey roof and board and batten siding.
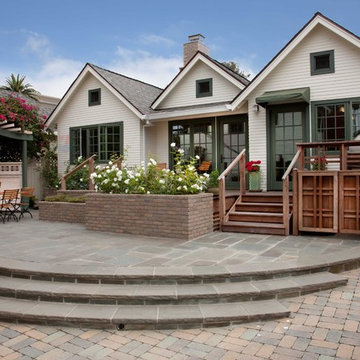
Photo by Ed Gohlich
Design ideas for a small traditional one-storey white house exterior in San Diego with wood siding, a gable roof and a shingle roof.
Design ideas for a small traditional one-storey white house exterior in San Diego with wood siding, a gable roof and a shingle roof.

This typical east coast 3BR 2 BA traditional home in a lovely suburban neighborhood enjoys modern convenience with solar. The SunPower solar system installed on this model home supplies all of the home's power needs and looks simply beautiful on this classic home. We've installed thousands of similar systems across the US and just love to see old homes modernizing into the clean, renewable (and cost saving) age.

Photos by Roehner + Ryan
Inspiration for a small modern one-storey concrete exterior in Phoenix with a flat roof.
Inspiration for a small modern one-storey concrete exterior in Phoenix with a flat roof.

This is the renovated design which highlights the vaulted ceiling that projects through to the exterior.
Photo of a small midcentury one-storey grey house exterior in Chicago with concrete fiberboard siding, a hip roof, a shingle roof, a grey roof and clapboard siding.
Photo of a small midcentury one-storey grey house exterior in Chicago with concrete fiberboard siding, a hip roof, a shingle roof, a grey roof and clapboard siding.
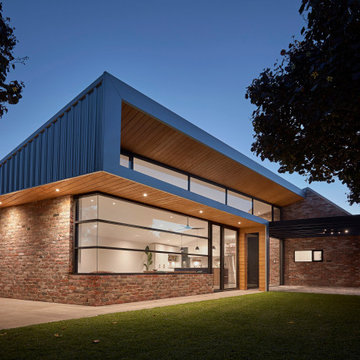
Sharp House Rear Yard View
Small modern one-storey brick multi-coloured house exterior in Perth with a metal roof, a shed roof and a grey roof.
Small modern one-storey brick multi-coloured house exterior in Perth with a metal roof, a shed roof and a grey roof.
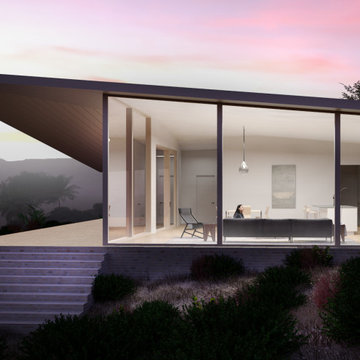
Inspiration for a small modern one-storey glass beige house exterior in Los Angeles with a shed roof.
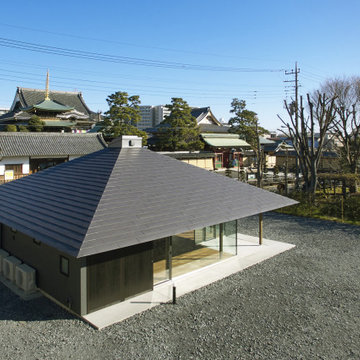
(C) Forward Stroke Inc.
Inspiration for a small modern one-storey house exterior in Other with a metal roof and a grey roof.
Inspiration for a small modern one-storey house exterior in Other with a metal roof and a grey roof.
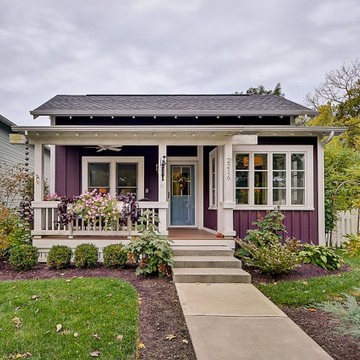
The Betty at Inglenook’s Pocket Neighborhoods is an open two-bedroom Cottage-style Home that facilitates everyday living on a single level. High ceilings in the kitchen, family room and dining nook make this a bright and enjoyable space for your morning coffee, cooking a gourmet dinner, or entertaining guests. Whether it’s the Betty Sue or a Betty Lou, the Betty plans are tailored to maximize the way we live.
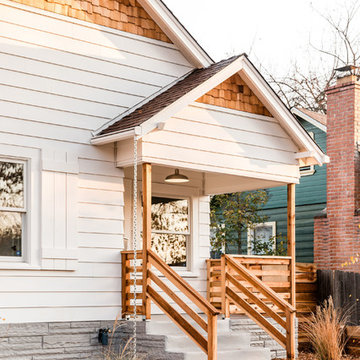
Stephanie Russo Photography
This is an example of a small country one-storey white house exterior in Phoenix with mixed siding, a gable roof and a shingle roof.
This is an example of a small country one-storey white house exterior in Phoenix with mixed siding, a gable roof and a shingle roof.
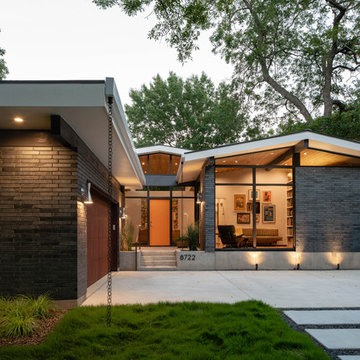
Photo: Roy Aguilar
Design ideas for a small midcentury one-storey brick black house exterior in Dallas with a gable roof and a metal roof.
Design ideas for a small midcentury one-storey brick black house exterior in Dallas with a gable roof and a metal roof.
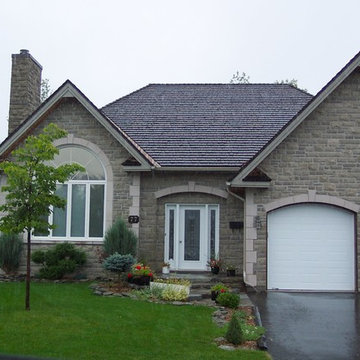
Photo of a small traditional one-storey grey house exterior in Other with stone veneer, a hip roof and a shingle roof.
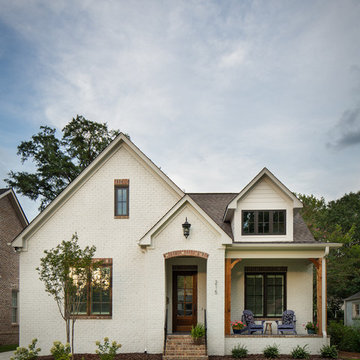
New home construction in Homewood Alabama photographed for Willow Homes, Willow Design Studio, and Triton Stone Group by Birmingham Alabama based architectural and interiors photographer Tommy Daspit. You can see more of his work at http://tommydaspit.com
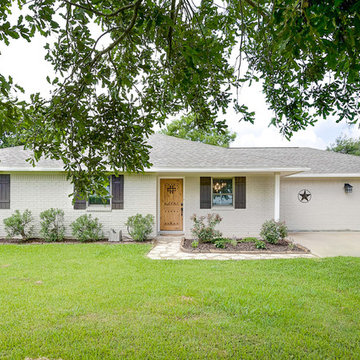
Ranch style house with white brick exterior, black shutters, grey shingle roof, natural stone walkway, and natural wood front door. Jennifer Vera Photography.
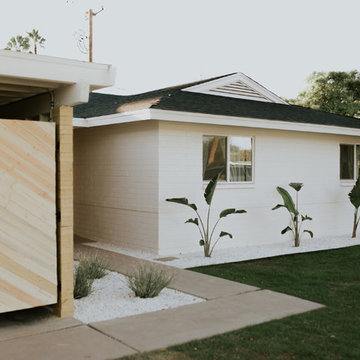
Small tropical one-storey white house exterior in Phoenix with wood siding, a hip roof and a shingle roof.
Small One-storey Exterior Design Ideas
1
