Small Open Concept Family Room Design Photos
Refine by:
Budget
Sort by:Popular Today
1 - 20 of 4,964 photos
Item 1 of 3
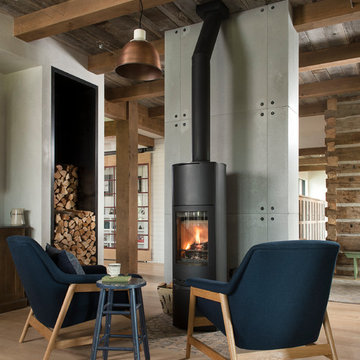
Locati Architects, LongViews Studio
Small country open concept family room in Other with grey walls, light hardwood floors, a wood stove, a concrete fireplace surround and no tv.
Small country open concept family room in Other with grey walls, light hardwood floors, a wood stove, a concrete fireplace surround and no tv.
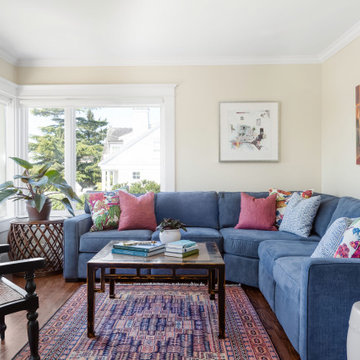
Cozy family room in Bohemian-style Craftsman
Small eclectic open concept family room in Seattle with yellow walls, medium hardwood floors, no fireplace, no tv and brown floor.
Small eclectic open concept family room in Seattle with yellow walls, medium hardwood floors, no fireplace, no tv and brown floor.
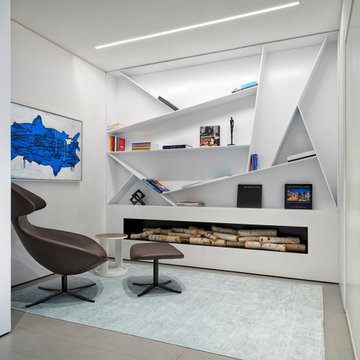
This is an example of a small contemporary open concept family room in San Francisco with white walls, grey floor and no tv.
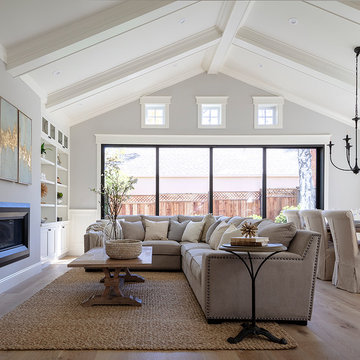
Architecture & Interior Design By Arch Studio, Inc.
Photography by Eric Rorer
Design ideas for a small country open concept family room in San Francisco with grey walls, light hardwood floors, a two-sided fireplace, a plaster fireplace surround, a wall-mounted tv and grey floor.
Design ideas for a small country open concept family room in San Francisco with grey walls, light hardwood floors, a two-sided fireplace, a plaster fireplace surround, a wall-mounted tv and grey floor.
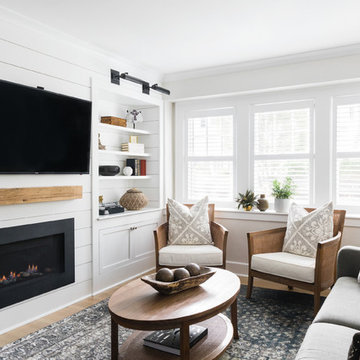
Joyelle West Photography
This is an example of a small traditional open concept family room in Boston with white walls, medium hardwood floors, a standard fireplace, a wood fireplace surround and a wall-mounted tv.
This is an example of a small traditional open concept family room in Boston with white walls, medium hardwood floors, a standard fireplace, a wood fireplace surround and a wall-mounted tv.
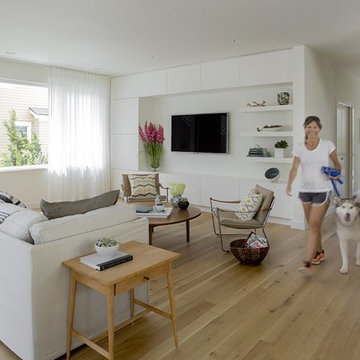
AWARD WINNING | International Green Good Design Award
OVERVIEW | This home was designed as a primary residence for a family of five in a coastal a New Jersey town. On a tight infill lot within a traditional neighborhood, the home maximizes opportunities for light and space, consumes very little energy, incorporates multiple resiliency strategies, and offers a clean, green, modern interior.
ARCHITECTURE & MECHANICAL DESIGN | ZeroEnergy Design
CONSTRUCTION | C. Alexander Building
PHOTOS | Eric Roth Photography
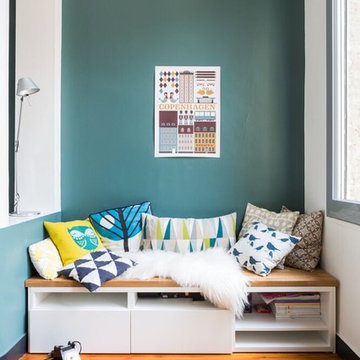
Jérémie Mazenq
Design ideas for a small scandinavian open concept family room in Bordeaux with medium hardwood floors, no fireplace, no tv and multi-coloured walls.
Design ideas for a small scandinavian open concept family room in Bordeaux with medium hardwood floors, no fireplace, no tv and multi-coloured walls.
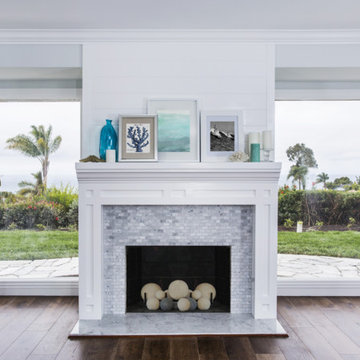
Robert Zeballos
This is an example of a small beach style open concept family room in Orange County with medium hardwood floors, a standard fireplace, a stone fireplace surround and a built-in media wall.
This is an example of a small beach style open concept family room in Orange County with medium hardwood floors, a standard fireplace, a stone fireplace surround and a built-in media wall.
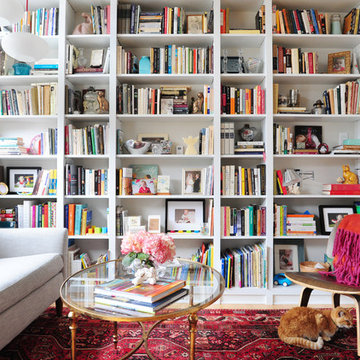
Our poster project for The Three P's, this small midcentury home south of campus has great bones but lacked vibrancy - a je ne sais quoi that the clients were searching to savoir once and for all. SYI worked with them to nail down a design direction and furniture plan, and they decided to invest in the big-impact items first: built-ins and lighting and a fresh paint job that included a beautiful deep blue-green line around the windows. The vintage rug was an Etsy score at an awesome price, but only after the client spent months scouring options and sources online that matched the vision and dimensions of the plan. A good year later, the West Elm sofa went on sale, so the client took advantage; some time after that, they painted the kitchen, created the drop zone / bench area, and rounded out the room with occasional tables and accessories. Their lesson: in patience, and details, there is beauty.
Photography by Gina Rogers Photography
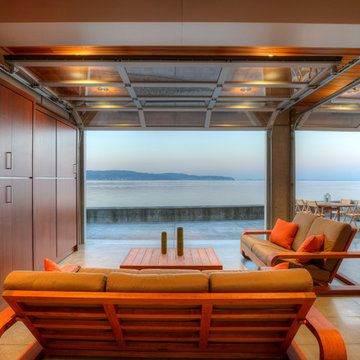
Lower level cabana. Photography by Lucas Henning.
This is an example of a small contemporary open concept family room in Seattle with beige walls, concrete floors, a built-in media wall and beige floor.
This is an example of a small contemporary open concept family room in Seattle with beige walls, concrete floors, a built-in media wall and beige floor.
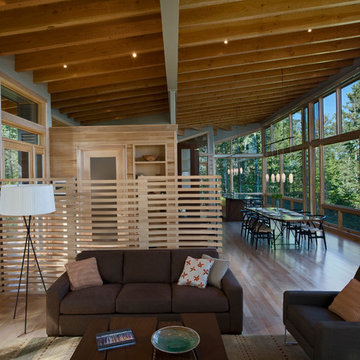
The Eagle Harbor Cabin is located on a wooded waterfront property on Lake Superior, at the northerly edge of Michigan’s Upper Peninsula, about 300 miles northeast of Minneapolis.
The wooded 3-acre site features the rocky shoreline of Lake Superior, a lake that sometimes behaves like the ocean. The 2,000 SF cabin cantilevers out toward the water, with a 40-ft. long glass wall facing the spectacular beauty of the lake. The cabin is composed of two simple volumes: a large open living/dining/kitchen space with an open timber ceiling structure and a 2-story “bedroom tower,” with the kids’ bedroom on the ground floor and the parents’ bedroom stacked above.
The interior spaces are wood paneled, with exposed framing in the ceiling. The cabinets use PLYBOO, a FSC-certified bamboo product, with mahogany end panels. The use of mahogany is repeated in the custom mahogany/steel curvilinear dining table and in the custom mahogany coffee table. The cabin has a simple, elemental quality that is enhanced by custom touches such as the curvilinear maple entry screen and the custom furniture pieces. The cabin utilizes native Michigan hardwoods such as maple and birch. The exterior of the cabin is clad in corrugated metal siding, offset by the tall fireplace mass of Montana ledgestone at the east end.
The house has a number of sustainable or “green” building features, including 2x8 construction (40% greater insulation value); generous glass areas to provide natural lighting and ventilation; large overhangs for sun and snow protection; and metal siding for maximum durability. Sustainable interior finish materials include bamboo/plywood cabinets, linoleum floors, locally-grown maple flooring and birch paneling, and low-VOC paints.

The spacious "great room" combines an open kitchen, living, and dining areas as well as a small work desk. The vaulted ceiling gives the room a spacious feel while the large windows connect the interior to the surrounding garden.
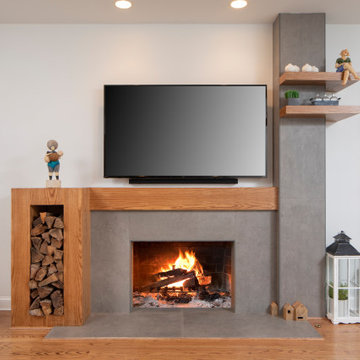
Inspiration for a small contemporary open concept family room in New York with white walls, medium hardwood floors, a standard fireplace, a tile fireplace surround, a wall-mounted tv and brown floor.
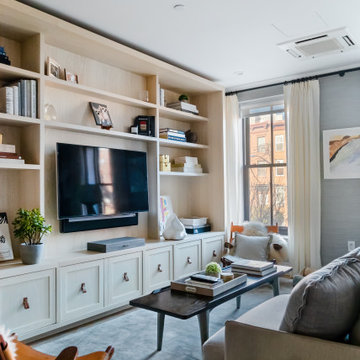
Bleached oak built-in with leather pulls.
This is an example of a small contemporary open concept family room in New York with grey walls, a built-in media wall and wallpaper.
This is an example of a small contemporary open concept family room in New York with grey walls, a built-in media wall and wallpaper.
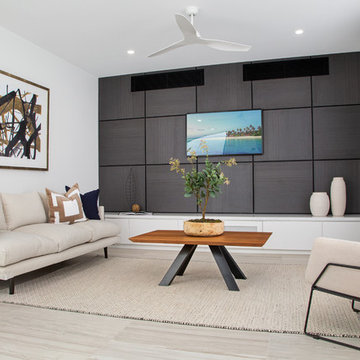
Photography by BRWM Gold Coast
Styling by A Better Box Property Styling
Furniture supplied by Domayne Hire QLD
Build by Kenins Developments
This is an example of a small contemporary open concept family room in Gold Coast - Tweed with porcelain floors, a wall-mounted tv, white walls and grey floor.
This is an example of a small contemporary open concept family room in Gold Coast - Tweed with porcelain floors, a wall-mounted tv, white walls and grey floor.
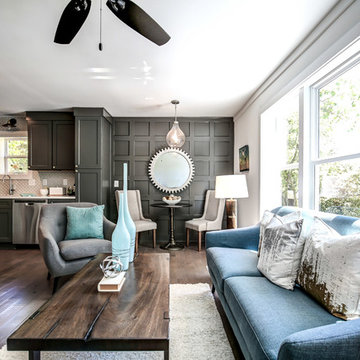
family room looking to kitchen
This is an example of a small transitional open concept family room in Atlanta with white walls.
This is an example of a small transitional open concept family room in Atlanta with white walls.
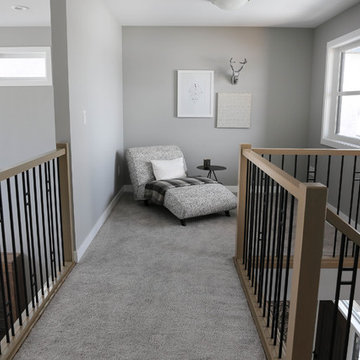
Photography by Niki Trosky
Inspiration for a small transitional open concept family room in Other with a library, grey walls, carpet, no fireplace and no tv.
Inspiration for a small transitional open concept family room in Other with a library, grey walls, carpet, no fireplace and no tv.
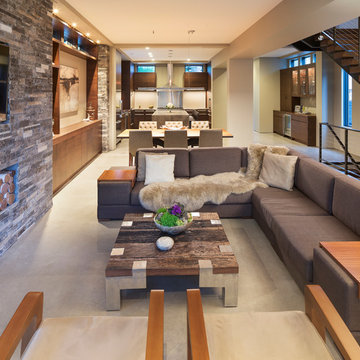
Builder: John Kraemer & Sons | Photography: Landmark Photography
Photo of a small modern open concept family room in Minneapolis with beige walls, concrete floors, no fireplace, a stone fireplace surround and a wall-mounted tv.
Photo of a small modern open concept family room in Minneapolis with beige walls, concrete floors, no fireplace, a stone fireplace surround and a wall-mounted tv.
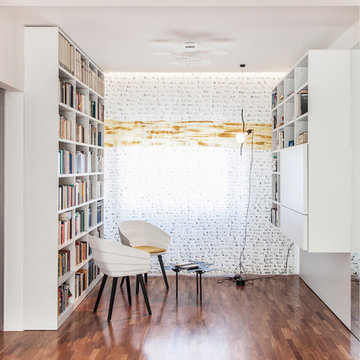
Cedrìc Dasesson
Photo of a small scandinavian open concept family room in Cagliari with a library and dark hardwood floors.
Photo of a small scandinavian open concept family room in Cagliari with a library and dark hardwood floors.
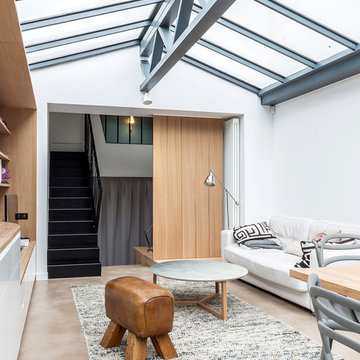
Matthis Mouchot
Small industrial open concept family room in Paris with no fireplace and beige floor.
Small industrial open concept family room in Paris with no fireplace and beige floor.
Small Open Concept Family Room Design Photos
1