
Hood House is a playful protector that respects the heritage character of Carlton North whilst celebrating purposeful change. It is a luxurious yet compact and hyper-functional home defined by an exploration of contrast: it is ornamental and restrained, subdued and lively, stately and casual, compartmental and open.
For us, it is also a project with an unusual history. This dual-natured renovation evolved through the ownership of two separate clients. Originally intended to accommodate the needs of a young family of four, we shifted gears at the eleventh hour and adapted a thoroughly resolved design solution to the needs of only two. From a young, nuclear family to a blended adult one, our design solution was put to a test of flexibility.
The result is a subtle renovation almost invisible from the street yet dramatic in its expressive qualities. An oblique view from the northwest reveals the playful zigzag of the new roof, the rippling metal hood. This is a form-making exercise that connects old to new as well as establishing spatial drama in what might otherwise have been utilitarian rooms upstairs. A simple palette of Australian hardwood timbers and white surfaces are complimented by tactile splashes of brass and rich moments of colour that reveal themselves from behind closed doors.
Our internal joke is that Hood House is like Lazarus, risen from the ashes. We’re grateful that almost six years of hard work have culminated in this beautiful, protective and playful house, and so pleased that Glenda and Alistair get to call it home.
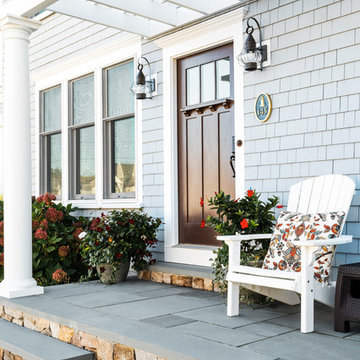
This Cape Cod house on Hyannis Harbor was designed to capture the views of the harbor. Coastal design elements such as ship lap, compass tile, and muted coastal colors come together to create an ocean feel.
Photography: Joyelle West
Designer: Christine Granfield
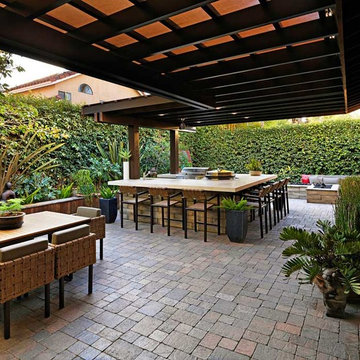
Celebrity Chef Sam Zien was tired of being confined to his small barbecue when filming grilling episodes for his new show. So, he came to us with a plan and we made it happen. We provided Sam with an extended L shaped pergola and L shape lounging area to match. In addition, we installed a giant built in barbecue and surrounding counter with plenty of seating for guests on or off camera. Zen vibes are important to Sam, so we were sure to keep that top of mind when finalizing even the smallest of details.
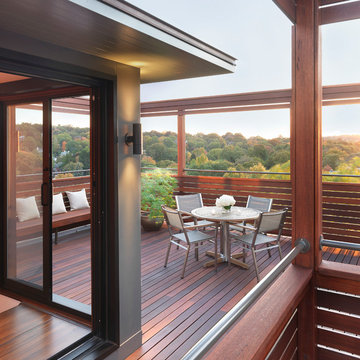
Modern mahogany deck. On the rooftop, a perimeter trellis frames the sky and distant view, neatly defining an open living space while maintaining intimacy.
Photo by: Nat Rea Photography

This Courtyard was transformed from being an Astro Turf box to a useable, versatile Outdoor Room!
Small contemporary backyard patio in London with tile and a pergola.
Small contemporary backyard patio in London with tile and a pergola.

2 level Trex deck, outdoor living and dining, zen fire pit, water feature, powder coated patterned steel screens, boulder seating. wood and steel screens, lighting.
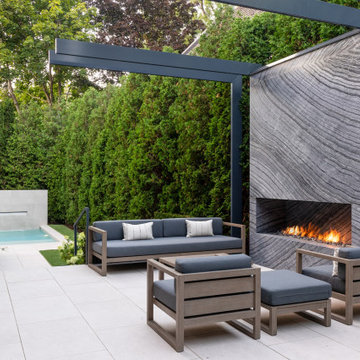
Although the backyard is compact, the exquisite minimal design creates an overall feeling of openness. The massive stone clad fireplace framed by tall pergola beams stands in contrast to the simple elegance of the modern outdoor furniture.

Design ideas for a small modern backyard and ground level deck in Other with a roof extension and cable railing.
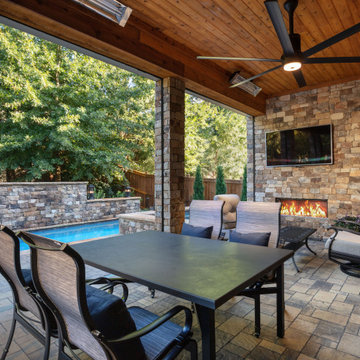
This contemporary backyard oasis offers our clients indoor-outdoor living for year-round relaxation and entertaining. The custom rectilinear swimming pool and stacked stone raised spa were designed to maximize the tight lot coverage restrictions while the cascading waterfalls and natural stone water feature add tranquility to the space. Panoramic doors create a beautiful transition between the interior and exterior spaces allowing for more entertaining options and increased natural light. The covered porch features retractable screens, ceiling-mounted infrared heaters, T&G ceiling and a stacked stone fireplace
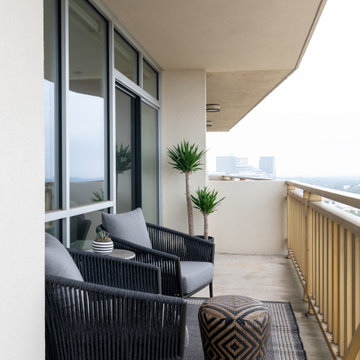
Inspiration for a small contemporary balcony in Dallas with a roof extension and metal railing.
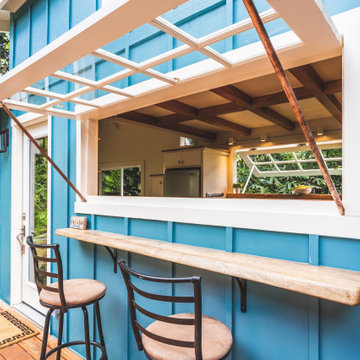
The awning windows in the kitchen blend the inside with the outside; a welcome feature where it sits in Hawaii.
An awning/pass-through kitchen window leads out to an attached outdoor mango wood bar with seating on the deck.
This tropical modern coastal Tiny Home is built on a trailer and is 8x24x14 feet. The blue exterior paint color is called cabana blue. The large circular window is quite the statement focal point for this how adding a ton of curb appeal. The round window is actually two round half-moon windows stuck together to form a circle. There is an indoor bar between the two windows to make the space more interactive and useful- important in a tiny home. There is also another interactive pass-through bar window on the deck leading to the kitchen making it essentially a wet bar. This window is mirrored with a second on the other side of the kitchen and the are actually repurposed french doors turned sideways. Even the front door is glass allowing for the maximum amount of light to brighten up this tiny home and make it feel spacious and open. This tiny home features a unique architectural design with curved ceiling beams and roofing, high vaulted ceilings, a tiled in shower with a skylight that points out over the tongue of the trailer saving space in the bathroom, and of course, the large bump-out circle window and awning window that provides dining spaces.
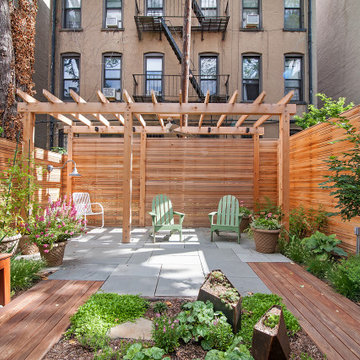
This is an example of a small contemporary backyard patio in New York with natural stone pavers and a pergola.
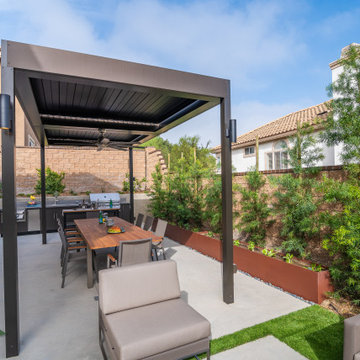
A modern dining area features an "opening-closing" louvered patio cover w/ outdoor kitchen, raised planters, and accent lighting.
This is an example of a small modern backyard patio in Los Angeles with an outdoor kitchen, concrete slab and a gazebo/cabana.
This is an example of a small modern backyard patio in Los Angeles with an outdoor kitchen, concrete slab and a gazebo/cabana.
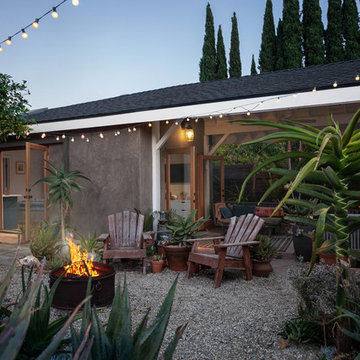
This is an example of a small beach style backyard patio in Los Angeles with a container garden, gravel and a roof extension.
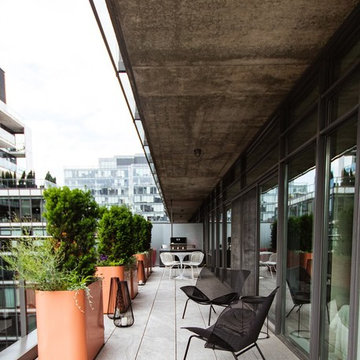
Porcelain tiles, custom powder coated steel planters, plantings, custom steel furniture, outdoor decorations.
This is an example of a small contemporary balcony in Toronto with a roof extension and glass railing.
This is an example of a small contemporary balcony in Toronto with a roof extension and glass railing.
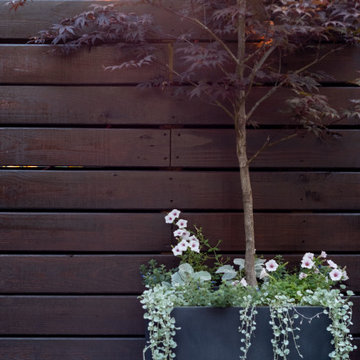
Japanese maple with a variety of annuals make this backyard corner a true statement piece in the design! Plantscape by Dirt Queen NYC.
Small eclectic backyard patio in Austin with a container garden, concrete slab and an awning.
Small eclectic backyard patio in Austin with a container garden, concrete slab and an awning.
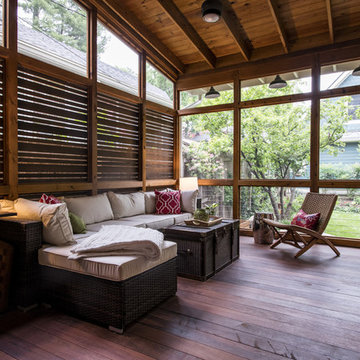
Photo by Andrew Hyslop
Photo of a small transitional backyard screened-in verandah in Louisville with decking and a roof extension.
Photo of a small transitional backyard screened-in verandah in Louisville with decking and a roof extension.
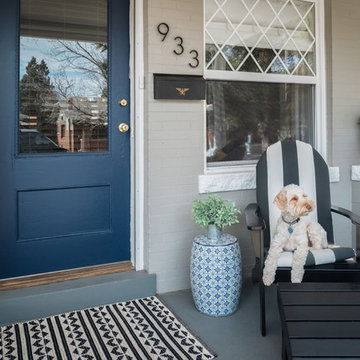
Photography: PJ Van Schalkwyk Photography
This is an example of a small eclectic front yard verandah in Denver with concrete slab and a roof extension.
This is an example of a small eclectic front yard verandah in Denver with concrete slab and a roof extension.
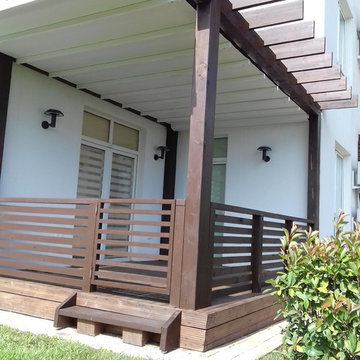
Автоматическая пергола. Прекрасно защищает от палящего солнца, а в непогоду и от дождя!
Design ideas for a small mediterranean side yard deck in Other with a pergola.
Design ideas for a small mediterranean side yard deck in Other with a pergola.
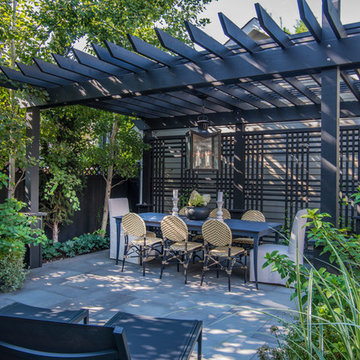
The quaking aspen provide upper level screening, but still allow light through to the patio. Photography by Larry Huene Photography.
Photo of a small contemporary backyard patio in Chicago with natural stone pavers and a pergola.
Photo of a small contemporary backyard patio in Chicago with natural stone pavers and a pergola.
All Covers Small Outdoor Design Ideas
1





