Refine by:
Budget
Sort by:Popular Today
1 - 20 of 349 photos
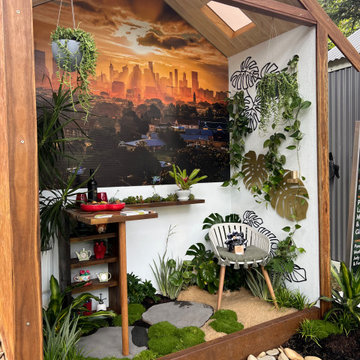
Side frontal view of completed balcony garden. Relaxing feel to it with personality to boot via the styling items used
Inspiration for a small contemporary balcony for for apartments in Melbourne with mixed railing.
Inspiration for a small contemporary balcony for for apartments in Melbourne with mixed railing.

Located in a charming Scarborough neighborhood just minutes from the ocean, this 1,800 sq ft home packs a lot of personality into its small footprint. Carefully proportioned details on the exterior give the home a traditional aesthetic, making it look as though it’s been there for years. The main bedroom suite is on the first floor, and two bedrooms and a full guest bath fit comfortably on the second floor.
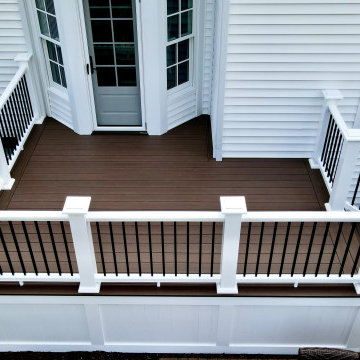
This no-maintenance deck made from Azek composite materials sure turned out great! These homeowners are happy and will certainly enjoy their new space.
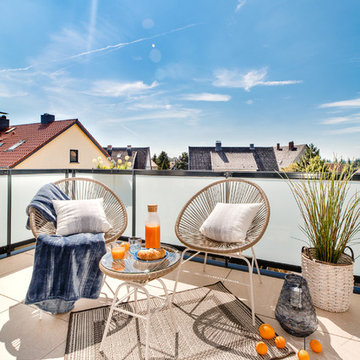
Photo of a small contemporary balcony in Berlin with no cover, mixed railing and a container garden.
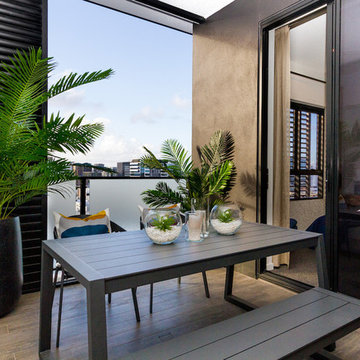
Erika Myer
Photo of a small modern balcony in Brisbane with a roof extension and mixed railing.
Photo of a small modern balcony in Brisbane with a roof extension and mixed railing.
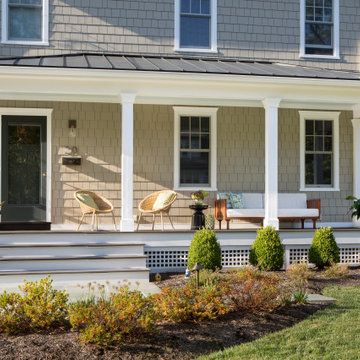
Our Princeton architects designed a new porch for this older home creating space for relaxing and entertaining outdoors. New siding and windows upgraded the overall exterior look. Our architects designed the columns and window trim in similar styles to create a cohesive whole.
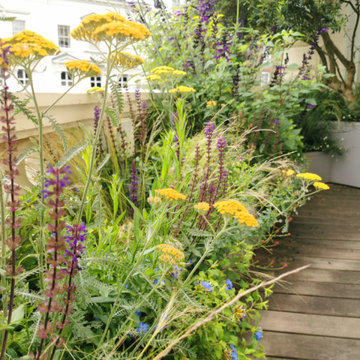
A naturalistic planting scheme for a roof terrace in Notting Hill. The drought tolerant planting provides year round interest and is a fantastic source of food for pollinators.
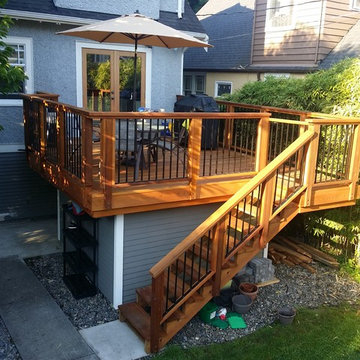
Custom designed and installed Cedar deck in Nanaimo.
Whether your budget is big or small, our home improvement contractors specialize in building decks, pergolas, porches, patios and other carpentry projects that will make the outside of your home a pleasing place to relax.

Bjurfors/SE360
Photo of a small scandinavian balcony in Gothenburg with no cover and mixed railing.
Photo of a small scandinavian balcony in Gothenburg with no cover and mixed railing.

Providing an exit to the south end of the home is a screened-in porch that runs the entire width of the home and provides wonderful views of the shoreline. Dennis M. Carbo Photography
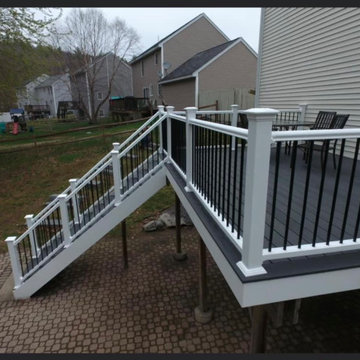
Pewter Gray Deck Planks Accent Trim
This is an example of a small modern backyard and first floor deck in Philadelphia with mixed railing.
This is an example of a small modern backyard and first floor deck in Philadelphia with mixed railing.
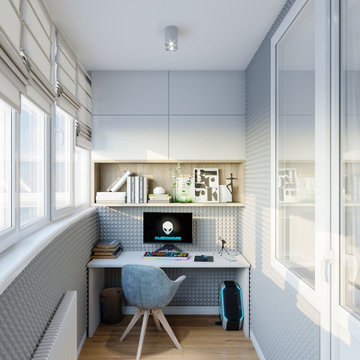
Заказчиком была поставлена ещё одна важная задача: необходимо было одно из помещений полностью звукоизолировать, так как он занимался музыкой и не хотел, чтобы его соседи испытывали постоянный дискомфорт. Да и ему работалось легче и спокойнее. Выбор пал на лоджию: небольшое помещение, не занятое лишней мебелью и комфортное для работы.
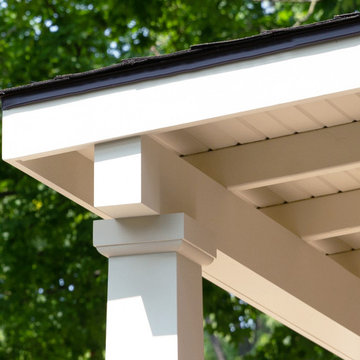
This Arts & Crafts Bungalow got a full makeover! A Not So Big house, the 600 SF first floor now sports a new kitchen, daily entry w. custom back porch, 'library' dining room (with a room divider peninsula for storage) and a new powder room and laundry room!
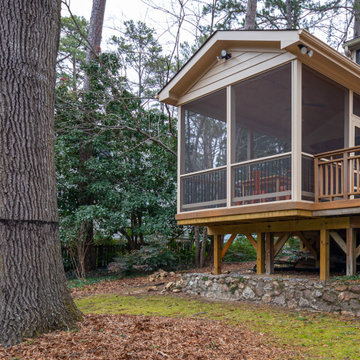
Screen porch addition to blend with existing home
Design ideas for a small transitional backyard screened-in verandah in Raleigh with decking, a roof extension and mixed railing.
Design ideas for a small transitional backyard screened-in verandah in Raleigh with decking, a roof extension and mixed railing.
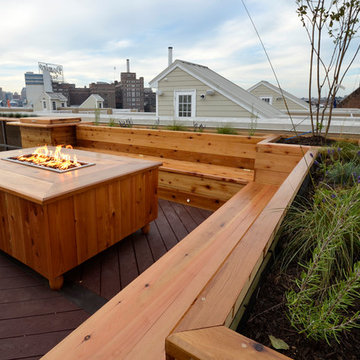
This compact rooftop deck features a gas firepit with lots of space for dinings, dry storage under all the benches and a built-in cooler. The container garden houses trees for shade and hardy plants.
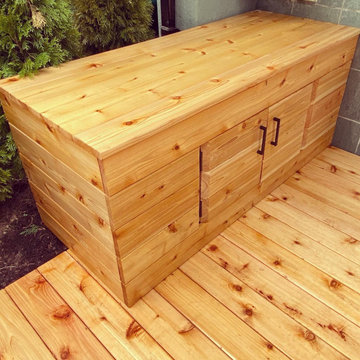
Cedar deck, with matching cedar BBQ storage box and cedar planter. Cedar is a warm, inviting look and creates a functional space for this small apartment garden.
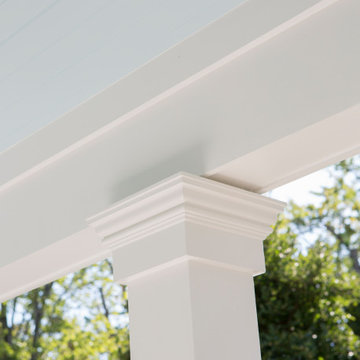
Our Princeton architects designed a new porch for this older home creating space for relaxing and entertaining outdoors. New siding and windows upgraded the overall exterior look. Our architects designed the columns and window trim in similar styles to create a cohesive whole. We designed a wide, open entry staircase with lighting and a handrail on one side.
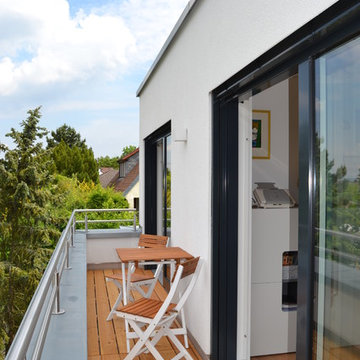
This is an example of a small contemporary balcony in Other with no cover and mixed railing.
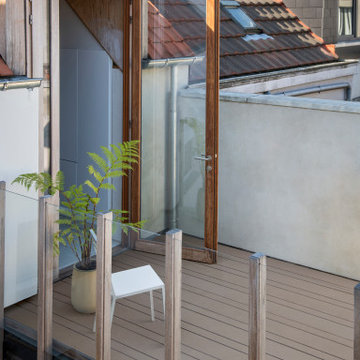
Anders als bei Balkonen handelt es sich bei Dachterrassen in der Regel nicht um vorspringende Bauten, was die Zulässigkeiten hinsichtlich des erfüllenden Brandschutzes für Gebäudeanschlüsse und Brandüberschläge im Sinne der Musterbauordnung (MBO) erst einmal vereinfacht.

This compact rooftop deck features counter for high seating and a container garden that houses trees for shade and hardy plants.
Small arts and crafts rooftop deck in Baltimore with no cover, mixed railing and a fire feature.
Small arts and crafts rooftop deck in Baltimore with no cover, mixed railing and a fire feature.
Small Outdoor Design Ideas with Mixed Railing
1





